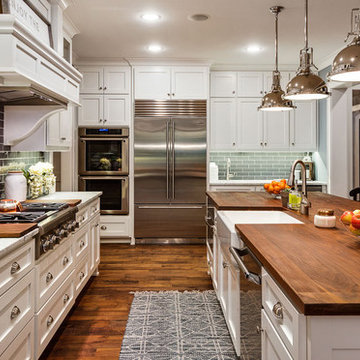ブラウンのトラディショナルスタイルのキッチン (シェーカースタイル扉のキャビネット、濃色無垢フローリング、エプロンフロントシンク) の写真
絞り込み:
資材コスト
並び替え:今日の人気順
写真 1〜20 枚目(全 886 枚)

This beautiful Birmingham, MI home had been renovated prior to our clients purchase, but the style and overall design was not a fit for their family. They really wanted to have a kitchen with a large “eat-in” island where their three growing children could gather, eat meals and enjoy time together. Additionally, they needed storage, lots of storage! We decided to create a completely new space.
The original kitchen was a small “L” shaped workspace with the nook visible from the front entry. It was completely closed off to the large vaulted family room. Our team at MSDB re-designed and gutted the entire space. We removed the wall between the kitchen and family room and eliminated existing closet spaces and then added a small cantilevered addition toward the backyard. With the expanded open space, we were able to flip the kitchen into the old nook area and add an extra-large island. The new kitchen includes oversized built in Subzero refrigeration, a 48” Wolf dual fuel double oven range along with a large apron front sink overlooking the patio and a 2nd prep sink in the island.
Additionally, we used hallway and closet storage to create a gorgeous walk-in pantry with beautiful frosted glass barn doors. As you slide the doors open the lights go on and you enter a completely new space with butcher block countertops for baking preparation and a coffee bar, subway tile backsplash and room for any kind of storage needed. The homeowners love the ability to display some of the wine they’ve purchased during their travels to Italy!
We did not stop with the kitchen; a small bar was added in the new nook area with additional refrigeration. A brand-new mud room was created between the nook and garage with 12” x 24”, easy to clean, porcelain gray tile floor. The finishing touches were the new custom living room fireplace with marble mosaic tile surround and marble hearth and stunning extra wide plank hand scraped oak flooring throughout the entire first floor.
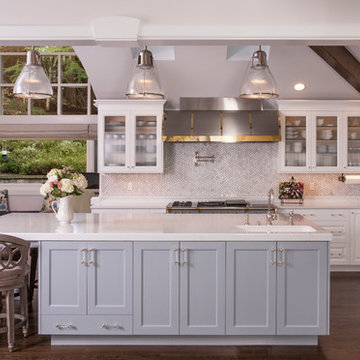
This beautiful kitchen evokes a Joie de vivre with its vaulted ceilings, rustic beam and soothing blend of materials. The LaCanche range and custom VentAHood are paired with painted cabinetry, quartz countertops and herringbone marble tile. Waterstone faucets and Hudson Valley pendants add the perfect accent touch. The adjacent dining room features a decorative built in hutch for serving and additional storage. A side alcove includes handy desks with a cozy center window seat.

First Class Marble and Granite
ボストンにある高級な広いトラディショナルスタイルのおしゃれなキッチン (エプロンフロントシンク、シェーカースタイル扉のキャビネット、白いキャビネット、大理石カウンター、白いキッチンパネル、ミラータイルのキッチンパネル、パネルと同色の調理設備、濃色無垢フローリング、茶色い床) の写真
ボストンにある高級な広いトラディショナルスタイルのおしゃれなキッチン (エプロンフロントシンク、シェーカースタイル扉のキャビネット、白いキャビネット、大理石カウンター、白いキッチンパネル、ミラータイルのキッチンパネル、パネルと同色の調理設備、濃色無垢フローリング、茶色い床) の写真

**Project Overview**
This new construction home built next to a serene lake features a gorgeous, large-scale kitchen that also connects to a bar, home office, breakfast room and great room. The homeowners sought the warmth of traditional styling, updated for today. In addition, they wanted to incorporate unexpected touches that would add personality. Strategic use of furniture details combined with clean lines brings the traditional style forward, making the kitchen feel fresh, new and timeless.
**What Makes This Project Unique?*
Three finishes, including vintage white paint, stained cherry and textured painted gray oak cabinetry, work together beautifully to create a varied, unique space. Above the wall cabinets, glass cabinets with X mullions add interest and decorative storage. Single ovens are tucked in cabinets under a window, and a warming drawer under one perfectly matches the cabinet drawer under the other. Matching furniture-style armoires flank the wall ovens, housing the freezer and a pantry in one and custom designed large scale appliance garage with retractable doors in the other. Other furniture touches can be found on the sink cabinet and range top cabinet that help complete the look. The variety of colors and textures of the stained and painted cabinetry, custom dark finish copper hood, wood ceiling beams, glass cabinets, wood floors and sleek backsplash bring the whole look together.
**Design Challenges*
Even though the space is large, we were challenged by having to work around the two doorways, two windows and many traffic patterns that run through the kitchen. Wall space for large appliances was quickly in short supply. Because we were involved early in the project, we were able to work with the architect to expanded the kitchen footprint in order to make the layout work and get appliance placement just right. We had other architectural elements to work with that we wanted to compliment the kitchen design but also dictated what we could do with the cabinetry. The wall cabinet height was determined based on the beams in the space. The oven wall with furniture armoires was designed around the window with the lake view. The height of the oven cabinets was determined by the window. We were able to use these obstacles and challenges to design creatively and make this kitchen one of a kind.
Photo by MIke Kaskel
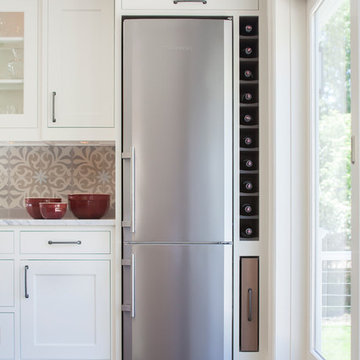
Grey stained cabinetry compliments the white perimeter cabinetry and carerra countertops. Cement backsplash in "Nantes" pattern by Original Mission Tile in soft grey and white add flair to the muted palette. Kitchen design and custom cabinetry by Sarah Robertson of Studio Dearborn. Refrigerator by LIebherr. Cooktop by Wolf. Bosch dishwasher. Farmhouse sink by Blanco. Cabinetry pulls by Jeffrey Alexander Belcastle collection. Photo credit: Neil Landino
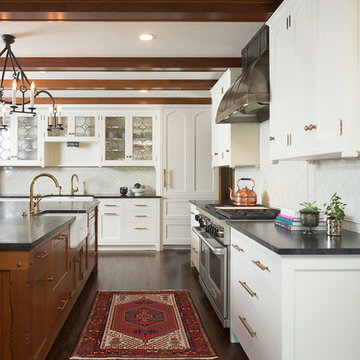
Photography: Steve Henke
ミネアポリスにあるトラディショナルスタイルのおしゃれなキッチン (エプロンフロントシンク、シェーカースタイル扉のキャビネット、白いキャビネット、白いキッチンパネル、シルバーの調理設備、濃色無垢フローリング、茶色い床、黒いキッチンカウンター) の写真
ミネアポリスにあるトラディショナルスタイルのおしゃれなキッチン (エプロンフロントシンク、シェーカースタイル扉のキャビネット、白いキャビネット、白いキッチンパネル、シルバーの調理設備、濃色無垢フローリング、茶色い床、黒いキッチンカウンター) の写真
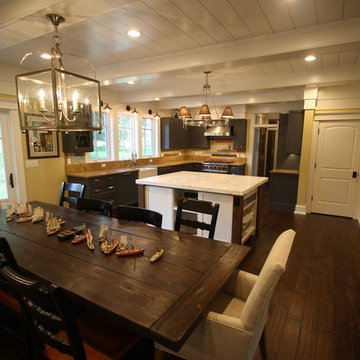
ミルウォーキーにある高級な中くらいなトラディショナルスタイルのおしゃれなキッチン (エプロンフロントシンク、シェーカースタイル扉のキャビネット、グレーのキャビネット、大理石カウンター、ベージュキッチンパネル、石スラブのキッチンパネル、シルバーの調理設備、濃色無垢フローリング) の写真
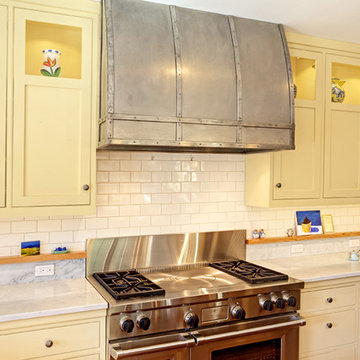
Kim Feldman
オースティンにある中くらいなトラディショナルスタイルのおしゃれなキッチン (シェーカースタイル扉のキャビネット、黄色いキャビネット、白いキッチンパネル、サブウェイタイルのキッチンパネル、シルバーの調理設備、エプロンフロントシンク、ソープストーンカウンター、濃色無垢フローリング) の写真
オースティンにある中くらいなトラディショナルスタイルのおしゃれなキッチン (シェーカースタイル扉のキャビネット、黄色いキャビネット、白いキッチンパネル、サブウェイタイルのキッチンパネル、シルバーの調理設備、エプロンフロントシンク、ソープストーンカウンター、濃色無垢フローリング) の写真
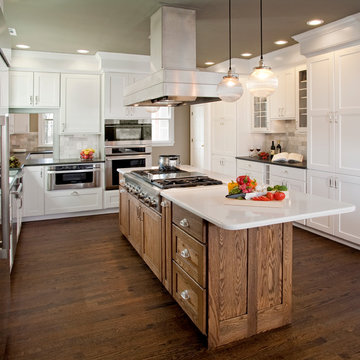
Randal Bye
フィラデルフィアにある高級な広いトラディショナルスタイルのおしゃれなキッチン (エプロンフロントシンク、シェーカースタイル扉のキャビネット、白いキャビネット、御影石カウンター、白いキッチンパネル、石タイルのキッチンパネル、シルバーの調理設備、濃色無垢フローリング) の写真
フィラデルフィアにある高級な広いトラディショナルスタイルのおしゃれなキッチン (エプロンフロントシンク、シェーカースタイル扉のキャビネット、白いキャビネット、御影石カウンター、白いキッチンパネル、石タイルのキッチンパネル、シルバーの調理設備、濃色無垢フローリング) の写真

ミネアポリスにあるトラディショナルスタイルのおしゃれなキッチン (エプロンフロントシンク、シェーカースタイル扉のキャビネット、白いキャビネット、白いキッチンパネル、パネルと同色の調理設備、濃色無垢フローリング、茶色い床、茶色いキッチンカウンター、表し梁、板張り天井) の写真
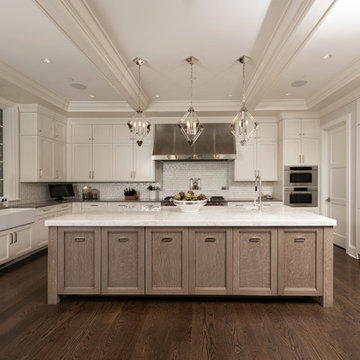
Beautiful kitchen with statement, pendant lighting
シカゴにある高級な広いトラディショナルスタイルのおしゃれなアイランドキッチン (エプロンフロントシンク、白いキャビネット、御影石カウンター、白いキッチンパネル、モザイクタイルのキッチンパネル、シルバーの調理設備、茶色い床、シェーカースタイル扉のキャビネット、濃色無垢フローリング、グレーのキッチンカウンター、窓) の写真
シカゴにある高級な広いトラディショナルスタイルのおしゃれなアイランドキッチン (エプロンフロントシンク、白いキャビネット、御影石カウンター、白いキッチンパネル、モザイクタイルのキッチンパネル、シルバーの調理設備、茶色い床、シェーカースタイル扉のキャビネット、濃色無垢フローリング、グレーのキッチンカウンター、窓) の写真
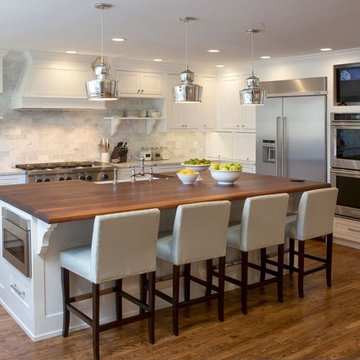
Matt Rose
他の地域にあるトラディショナルスタイルのおしゃれなキッチン (エプロンフロントシンク、シェーカースタイル扉のキャビネット、白いキャビネット、グレーのキッチンパネル、シルバーの調理設備、濃色無垢フローリング、茶色い床) の写真
他の地域にあるトラディショナルスタイルのおしゃれなキッチン (エプロンフロントシンク、シェーカースタイル扉のキャビネット、白いキャビネット、グレーのキッチンパネル、シルバーの調理設備、濃色無垢フローリング、茶色い床) の写真
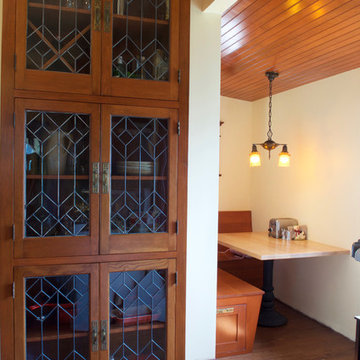
Joel Stoffer
ロサンゼルスにある小さなトラディショナルスタイルのおしゃれなキッチン (エプロンフロントシンク、シェーカースタイル扉のキャビネット、中間色木目調キャビネット、クオーツストーンカウンター、白いキッチンパネル、サブウェイタイルのキッチンパネル、白い調理設備、アイランドなし、濃色無垢フローリング、茶色い床) の写真
ロサンゼルスにある小さなトラディショナルスタイルのおしゃれなキッチン (エプロンフロントシンク、シェーカースタイル扉のキャビネット、中間色木目調キャビネット、クオーツストーンカウンター、白いキッチンパネル、サブウェイタイルのキッチンパネル、白い調理設備、アイランドなし、濃色無垢フローリング、茶色い床) の写真
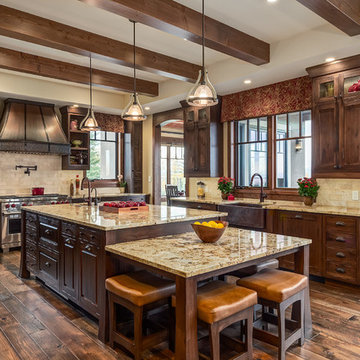
Photographer: Calgary Photos
Builder: www.timberstoneproperties.ca
カルガリーにある高級な広いトラディショナルスタイルのおしゃれなキッチン (エプロンフロントシンク、シェーカースタイル扉のキャビネット、濃色木目調キャビネット、御影石カウンター、ベージュキッチンパネル、石タイルのキッチンパネル、パネルと同色の調理設備、濃色無垢フローリング) の写真
カルガリーにある高級な広いトラディショナルスタイルのおしゃれなキッチン (エプロンフロントシンク、シェーカースタイル扉のキャビネット、濃色木目調キャビネット、御影石カウンター、ベージュキッチンパネル、石タイルのキッチンパネル、パネルと同色の調理設備、濃色無垢フローリング) の写真
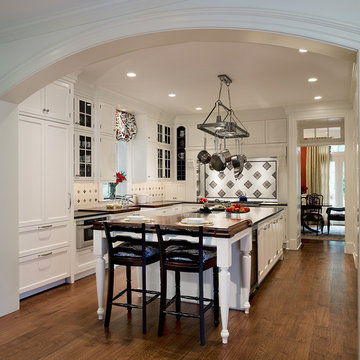
arched passage, carrera marble, dignified, elegantly decorated, family home, majestic, dark wood bar stools, hanging pot rack, transom window, recessed lighting
Our client was drawn to the property in Wesley Heights as it was in an established neighborhood of stately homes, on a quiet street with views of park. They wanted a traditional home for their young family with great entertaining spaces that took full advantage of the site.
The site was the challenge. The natural grade of the site was far from traditional. The natural grade at the rear of the property was about thirty feet above the street level. Large mature trees provided shade and needed to be preserved.
The solution was sectional. The first floor level was elevated from the street by 12 feet, with French doors facing the park. We created a courtyard at the first floor level that provide an outdoor entertaining space, with French doors that open the home to the courtyard.. By elevating the first floor level, we were able to allow on-grade parking and a private direct entrance to the lower level pub "Mulligans". An arched passage affords access to the courtyard from a shared driveway with the neighboring homes, while the stone fountain provides a focus.
A sweeping stone stair anchors one of the existing mature trees that was preserved and leads to the elevated rear garden. The second floor master suite opens to a sitting porch at the level of the upper garden, providing the third level of outdoor space that can be used for the children to play.
The home's traditional language is in context with its neighbors, while the design allows each of the three primary levels of the home to relate directly to the outside.
Builder: Peterson & Collins, Inc
Photos © Anice Hoachlander
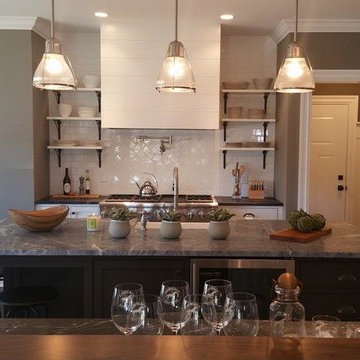
Randall Perry and Witt Construction
ボストンにある高級な広いトラディショナルスタイルのおしゃれなキッチン (エプロンフロントシンク、シェーカースタイル扉のキャビネット、ソープストーンカウンター、白いキッチンパネル、セラミックタイルのキッチンパネル、シルバーの調理設備、濃色無垢フローリング、濃色木目調キャビネット、茶色い床) の写真
ボストンにある高級な広いトラディショナルスタイルのおしゃれなキッチン (エプロンフロントシンク、シェーカースタイル扉のキャビネット、ソープストーンカウンター、白いキッチンパネル、セラミックタイルのキッチンパネル、シルバーの調理設備、濃色無垢フローリング、濃色木目調キャビネット、茶色い床) の写真
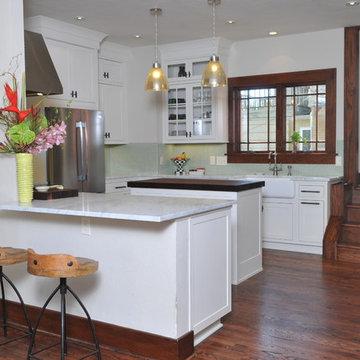
Modern farmhouse kitchen in historic Mesta Park, Oklahoma City.
Photography: Michael Downes
Cabinets Supplied by: Showplace Wood Products
オクラホマシティにある高級な中くらいなトラディショナルスタイルのおしゃれなキッチン (エプロンフロントシンク、シェーカースタイル扉のキャビネット、白いキャビネット、緑のキッチンパネル、セラミックタイルのキッチンパネル、シルバーの調理設備、濃色無垢フローリング、大理石カウンター、茶色い床、グレーのキッチンカウンター) の写真
オクラホマシティにある高級な中くらいなトラディショナルスタイルのおしゃれなキッチン (エプロンフロントシンク、シェーカースタイル扉のキャビネット、白いキャビネット、緑のキッチンパネル、セラミックタイルのキッチンパネル、シルバーの調理設備、濃色無垢フローリング、大理石カウンター、茶色い床、グレーのキッチンカウンター) の写真
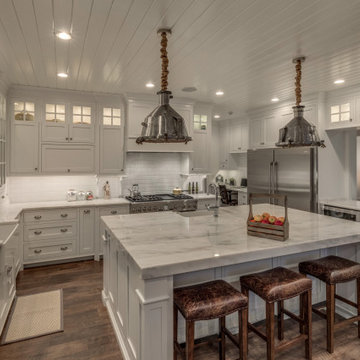
ボストンにあるトラディショナルスタイルのおしゃれなキッチン (エプロンフロントシンク、シェーカースタイル扉のキャビネット、白いキャビネット、白いキッチンパネル、サブウェイタイルのキッチンパネル、シルバーの調理設備、濃色無垢フローリング、茶色い床、白いキッチンカウンター、塗装板張りの天井) の写真
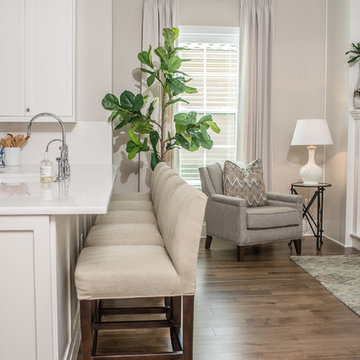
オーランドにある中くらいなトラディショナルスタイルのおしゃれなキッチン (エプロンフロントシンク、シェーカースタイル扉のキャビネット、白いキャビネット、人工大理石カウンター、シルバーの調理設備、濃色無垢フローリング、茶色い床、白いキッチンカウンター) の写真
ブラウンのトラディショナルスタイルのキッチン (シェーカースタイル扉のキャビネット、濃色無垢フローリング、エプロンフロントシンク) の写真
1
