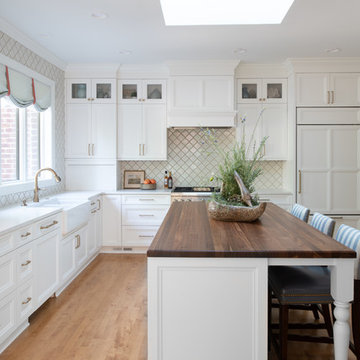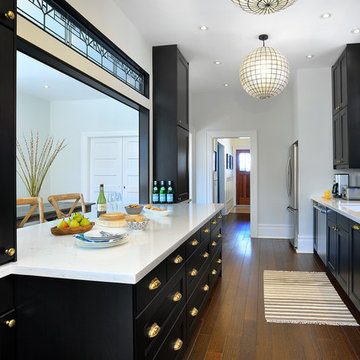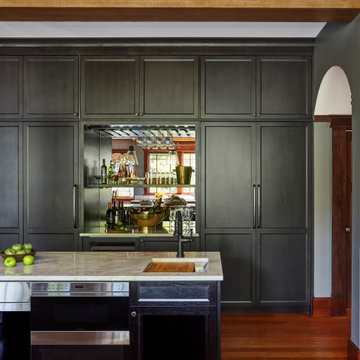黒い、赤いトラディショナルスタイルのキッチン (落し込みパネル扉のキャビネット、濃色無垢フローリング、ラミネートの床、無垢フローリング) の写真
絞り込み:
資材コスト
並び替え:今日の人気順
写真 1〜20 枚目(全 1,060 枚)

デトロイトにあるトラディショナルスタイルのおしゃれなキッチン (落し込みパネル扉のキャビネット、グレーのキャビネット、緑のキッチンパネル、濃色無垢フローリング、シングルシンク、御影石カウンター、磁器タイルのキッチンパネル、シルバーの調理設備) の写真

Bergen County, NJ - Traditional - Kitchen Designed by Bart Lidsky of The Hammer & Nail Inc.
Photography by: Steve Rossi
This classic white kitchen creamy white Rutt Handcrafted Cabinetry and espresso Stained Rift White Oak Base Cabinetry. The highly articulated storage is a functional hidden feature of this kitchen. The countertops are 2" Thick Danby Marble with a mosaic marble backsplash. Pendant lights are built into the cabinetry above the sink.
http://thehammerandnail.com
#BartLidsky #HNdesigns #KitchenDesign

コロンバスにある高級な広いトラディショナルスタイルのおしゃれなアイランドキッチン (エプロンフロントシンク、落し込みパネル扉のキャビネット、白いキャビネット、クオーツストーンカウンター、白いキッチンパネル、石タイルのキッチンパネル、シルバーの調理設備、無垢フローリング、茶色い床、白いキッチンカウンター) の写真

Liz Daly
サンフランシスコにあるお手頃価格の中くらいなトラディショナルスタイルのおしゃれなキッチン (アンダーカウンターシンク、落し込みパネル扉のキャビネット、御影石カウンター、白いキッチンパネル、ガラスタイルのキッチンパネル、シルバーの調理設備、無垢フローリング、緑のキャビネット、グレーとクリーム色) の写真
サンフランシスコにあるお手頃価格の中くらいなトラディショナルスタイルのおしゃれなキッチン (アンダーカウンターシンク、落し込みパネル扉のキャビネット、御影石カウンター、白いキッチンパネル、ガラスタイルのキッチンパネル、シルバーの調理設備、無垢フローリング、緑のキャビネット、グレーとクリーム色) の写真

St. Martin White Gray kitchen
ニューヨークにある高級な広いトラディショナルスタイルのおしゃれなキッチン (アンダーカウンターシンク、白いキャビネット、白いキッチンパネル、サブウェイタイルのキッチンパネル、濃色無垢フローリング、茶色い床、グレーのキッチンカウンター、落し込みパネル扉のキャビネット、窓) の写真
ニューヨークにある高級な広いトラディショナルスタイルのおしゃれなキッチン (アンダーカウンターシンク、白いキャビネット、白いキッチンパネル、サブウェイタイルのキッチンパネル、濃色無垢フローリング、茶色い床、グレーのキッチンカウンター、落し込みパネル扉のキャビネット、窓) の写真

Martha O'Hara Interiors, Interior Design & Photo Styling | John Kraemer & Sons, Remodel | Troy Thies, Photography
Please Note: All “related,” “similar,” and “sponsored” products tagged or listed by Houzz are not actual products pictured. They have not been approved by Martha O’Hara Interiors nor any of the professionals credited. For information about our work, please contact design@oharainteriors.com.

ダラスにあるトラディショナルスタイルのおしゃれなLDK (落し込みパネル扉のキャビネット、白いキャビネット、白いキッチンパネル、石スラブのキッチンパネル、濃色無垢フローリング) の写真

Mark Wayner
クリーブランドにある広いトラディショナルスタイルのおしゃれなアイランドキッチン (エプロンフロントシンク、落し込みパネル扉のキャビネット、白いキャビネット、シルバーの調理設備、濃色無垢フローリング、茶色い床、サブウェイタイルのキッチンパネル、珪岩カウンター、白いキッチンパネル) の写真
クリーブランドにある広いトラディショナルスタイルのおしゃれなアイランドキッチン (エプロンフロントシンク、落し込みパネル扉のキャビネット、白いキャビネット、シルバーの調理設備、濃色無垢フローリング、茶色い床、サブウェイタイルのキッチンパネル、珪岩カウンター、白いキッチンパネル) の写真

Robin Victor Goetz/RVGP
シンシナティにあるラグジュアリーな広いトラディショナルスタイルのおしゃれなキッチン (エプロンフロントシンク、クオーツストーンカウンター、白いキッチンパネル、石スラブのキッチンパネル、濃色無垢フローリング、白いキャビネット、黒い調理設備、落し込みパネル扉のキャビネット) の写真
シンシナティにあるラグジュアリーな広いトラディショナルスタイルのおしゃれなキッチン (エプロンフロントシンク、クオーツストーンカウンター、白いキッチンパネル、石スラブのキッチンパネル、濃色無垢フローリング、白いキャビネット、黒い調理設備、落し込みパネル扉のキャビネット) の写真

French Blue Photography
www.frenchbluephotography.com
ヒューストンにある高級な広いトラディショナルスタイルのおしゃれなキッチン (エプロンフロントシンク、落し込みパネル扉のキャビネット、白いキャビネット、珪岩カウンター、白いキッチンパネル、シルバーの調理設備、濃色無垢フローリング、サブウェイタイルのキッチンパネル) の写真
ヒューストンにある高級な広いトラディショナルスタイルのおしゃれなキッチン (エプロンフロントシンク、落し込みパネル扉のキャビネット、白いキャビネット、珪岩カウンター、白いキッチンパネル、シルバーの調理設備、濃色無垢フローリング、サブウェイタイルのキッチンパネル) の写真

Architecture & Interior Design: David Heide Design Studio
Photography: William Wright
ミネアポリスにあるトラディショナルスタイルのおしゃれなL型キッチン (エプロンフロントシンク、落し込みパネル扉のキャビネット、中間色木目調キャビネット、御影石カウンター、サブウェイタイルのキッチンパネル、シルバーの調理設備、濃色無垢フローリング、グレーのキッチンパネル) の写真
ミネアポリスにあるトラディショナルスタイルのおしゃれなL型キッチン (エプロンフロントシンク、落し込みパネル扉のキャビネット、中間色木目調キャビネット、御影石カウンター、サブウェイタイルのキッチンパネル、シルバーの調理設備、濃色無垢フローリング、グレーのキッチンパネル) の写真

Pantry with fully tiled wall.
ニューヨークにあるトラディショナルスタイルのおしゃれなキッチン (落し込みパネル扉のキャビネット、グレーのキャビネット、木材カウンター、濃色無垢フローリング、アイランドなし、茶色い床、茶色いキッチンカウンター) の写真
ニューヨークにあるトラディショナルスタイルのおしゃれなキッチン (落し込みパネル扉のキャビネット、グレーのキャビネット、木材カウンター、濃色無垢フローリング、アイランドなし、茶色い床、茶色いキッチンカウンター) の写真

This dreamy, warm traditional kitchen captures our hearts and eyes with its warm tones and updated style. The client trusted our designer Claire with reconfiguring the layout of her 1990’s kitchen. The back wall was re-designed to center the range for a focal point, the cooktop was moved off of the island and the cabinets were extended to the ceiling. This client wanted to keep the traditional style of the home but update the finishes and materials. The Chantilly Lace finish, frameless cabinets, full height backsplash with warm-colored grout, stunning walnut countertop, and brushed brass hardware and fixtures add warmth but keep the space light and bright.
Scott Amundson Photography

Great craftsmanship brings this renovated kitchen to life. It was an honor to be invited to join the team by Prestige Residential Construction, the general contractor that had completed other work for these homeowners.

Island Architects
チャールストンにある小さなトラディショナルスタイルのおしゃれなキッチン (アンダーカウンターシンク、落し込みパネル扉のキャビネット、中間色木目調キャビネット、茶色いキッチンパネル、無垢フローリング、アイランドなし) の写真
チャールストンにある小さなトラディショナルスタイルのおしゃれなキッチン (アンダーカウンターシンク、落し込みパネル扉のキャビネット、中間色木目調キャビネット、茶色いキッチンパネル、無垢フローリング、アイランドなし) の写真

ニューヨークにある高級な広いトラディショナルスタイルのおしゃれなキッチン (エプロンフロントシンク、白いキャビネット、大理石カウンター、白いキッチンパネル、石タイルのキッチンパネル、シルバーの調理設備、濃色無垢フローリング、落し込みパネル扉のキャビネット) の写真

Getting creative with IKEA cabinets can be a challenge. We made these big-box standard items look custom with some smart planning and by adding gorgeous brushed antique English brass hardware.
Photo Credit: http://arnalpix.com/

http://www.pickellbuilders.com. Photography by Linda Oyama Bryan. Painted White Shaker Style Brookhaven Kitchen, Statutory Marble Tile Backsplash, and Blue Ice Granite Countertops. Brazillian Cherry hardwood floors.

ミネアポリスにある高級な広いトラディショナルスタイルのおしゃれなキッチン (エプロンフロントシンク、大理石カウンター、白いキャビネット、白いキッチンパネル、サブウェイタイルのキッチンパネル、シルバーの調理設備、濃色無垢フローリング、茶色い床、白いキッチンカウンター、落し込みパネル扉のキャビネット) の写真

A built-in refrigerator and freezer with custom panels flank a mirror backed bar area in this welcoming kitchen. With plenty of storage in the dark gray cabinets and sophisticated finishes, this kitchen is ready for a crowd.
黒い、赤いトラディショナルスタイルのキッチン (落し込みパネル扉のキャビネット、濃色無垢フローリング、ラミネートの床、無垢フローリング) の写真
1