ブラウンの、ターコイズブルーのトラディショナルスタイルのキッチン (オープンシェルフ、大理石カウンター) の写真
絞り込み:
資材コスト
並び替え:今日の人気順
写真 1〜17 枚目(全 17 枚)
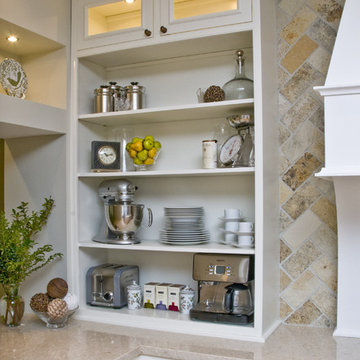
シカゴにあるラグジュアリーな広いトラディショナルスタイルのおしゃれなキッチン (大理石カウンター、オープンシェルフ、白いキャビネット、マルチカラーのキッチンパネル、エプロンフロントシンク、シルバーの調理設備、淡色無垢フローリング、ライムストーンのキッチンパネル) の写真
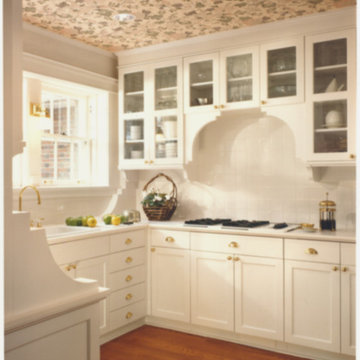
Nick Merrick Hedrich Blessing
シカゴにあるトラディショナルスタイルのおしゃれなキッチン (ドロップインシンク、オープンシェルフ、白いキャビネット、大理石カウンター、白いキッチンパネル、サブウェイタイルのキッチンパネル、シルバーの調理設備、濃色無垢フローリング) の写真
シカゴにあるトラディショナルスタイルのおしゃれなキッチン (ドロップインシンク、オープンシェルフ、白いキャビネット、大理石カウンター、白いキッチンパネル、サブウェイタイルのキッチンパネル、シルバーの調理設備、濃色無垢フローリング) の写真
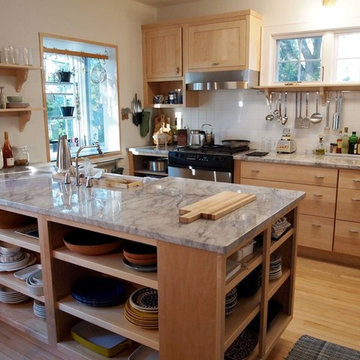
This is an absolutely stunning Craftsman style kitchen remodel that takes great advantage of the room's inherent brightness with its use of a Super White Marble countertop and light wood cabinets and flooring.
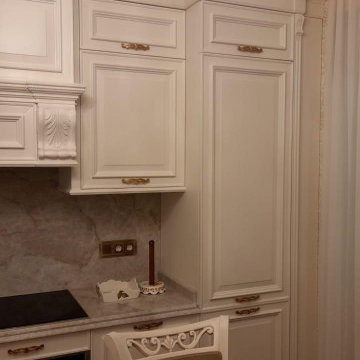
Квартира 78 м2 в доме 1980-го года постройки.
Заказчиком проекта стал молодой мужчина, который приобрёл эту квартиру для своей матери. Стиль сразу был определён как «итальянская классика», что полностью соответствовало пожеланиям женщины, которая впоследствии стала хозяйкой данной квартиры. При создании интерьера активно использованы такие элементы как пышная гипсовая лепнина, наборный паркет, натуральный мрамор. Практически все элементы мебели, кухня, двери, выполнены по индивидуальным чертежам на итальянских фабриках.
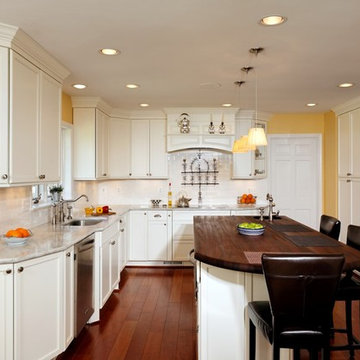
2013 CHRYSALIS AWARD NATIONAL WINNER, KITCHEN REMODEL $50,000 TO $75,000
“Crowded and disturbing” is how the woman of the house described this kitchen. A big peninsula with a huge range hood blocked the kitchen off from the breakfast room, a chimney style wall blocked off another side of the space and the doorways were too narrow. The result was a cramped feel with no traffic flow and a lack of usable storage.
To remedy these issues, the remodeling plan called for regrouping all tall kitchen elements into a low visibility wall, eliminating the peninsula and then creating a natural path through the space using a middle island.
Relocating the stove against the room’s back wall allowed the installation of a beautiful wood mantel hood and improved the work triangle. The side walls house beautiful custom white cabinets; one side housing the pantry, refrigerator and double wall ovens, the other the kitchen sink and dishwasher.
The center island features a mahogany wood countertop and provides plenty of workspace above and storage below. Contrasting with the glazed cabinets, the woodwork is a highlight of the project and a key part of delivering on the homeowner’s desire for a bright, clean kitchen.
They installed exotic mahogany floors to complement center wood Island. The floors also had created a casual ambiance, especially against the soft lemon chiffon wall paint. The ultimate French country style kitchen was completed by furnishing the old breakfast area with casual seating rather than a formal table.
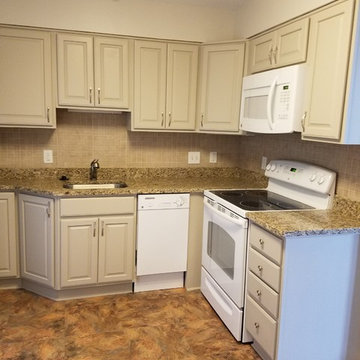
ボルチモアにある高級な巨大なトラディショナルスタイルのおしゃれなキッチン (トリプルシンク、オープンシェルフ、濃色木目調キャビネット、大理石カウンター、メタリックのキッチンパネル、セラミックタイルのキッチンパネル、パネルと同色の調理設備、塗装フローリング、アイランドなし、オレンジの床、緑のキッチンカウンター) の写真
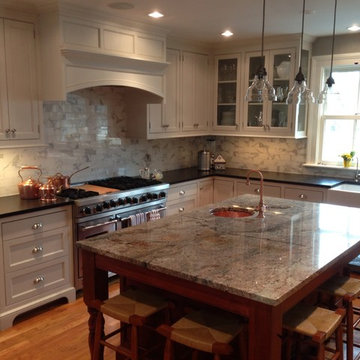
This traditional island has a marble counter with a wooden frame that is used for dining and cooking space.
ニューヨークにある高級な小さなトラディショナルスタイルのおしゃれなキッチン (ドロップインシンク、オープンシェルフ、淡色木目調キャビネット、大理石カウンター) の写真
ニューヨークにある高級な小さなトラディショナルスタイルのおしゃれなキッチン (ドロップインシンク、オープンシェルフ、淡色木目調キャビネット、大理石カウンター) の写真
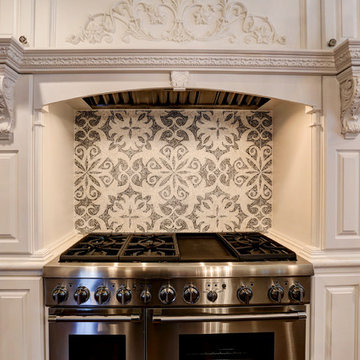
ヒューストンにあるラグジュアリーな中くらいなトラディショナルスタイルのおしゃれなキッチン (エプロンフロントシンク、オープンシェルフ、白いキャビネット、大理石カウンター、白いキッチンパネル、サブウェイタイルのキッチンパネル、パネルと同色の調理設備、濃色無垢フローリング) の写真
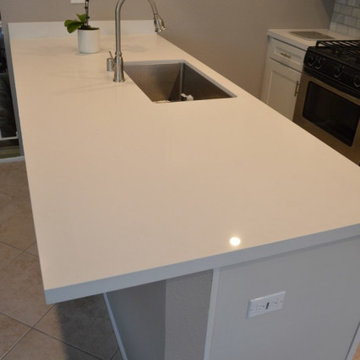
ニューヨークにある低価格の中くらいなトラディショナルスタイルのおしゃれなキッチン (シングルシンク、オープンシェルフ、白いキャビネット、大理石カウンター、グレーのキッチンパネル、セメントタイルのキッチンパネル、シルバーの調理設備、ラミネートの床、アイランドなし、マルチカラーの床、白いキッチンカウンター、折り上げ天井) の写真
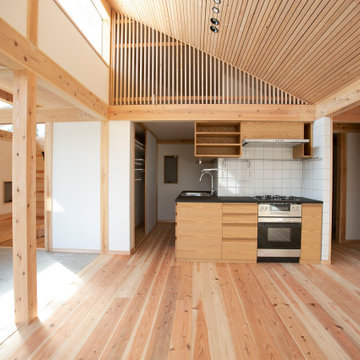
【オーダーキッチン】
Mobley works社製のキッチンには、弊社独自に開発した天然の黒御影のサンドブラスト仕上げの天板が載っています。熱いフライパンを直においたり、どんなに手荒に使っても心配ありません。
珍しい逆L型のキッチンは、シンクとコンロ、同時に2人で作業しても動線が絡まずに、顔を合わせて一緒に調理ができます。料理すきな2人にはぴったりです。
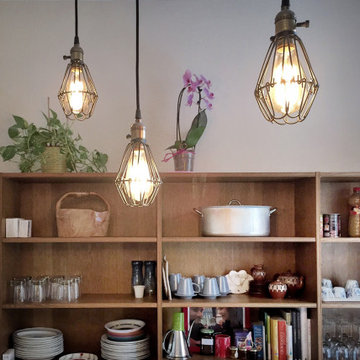
Ottimizzare ogni centimetro dello spazio disponibile in questo appartamento per rispondere al meglio alle esigenze di una giovane famiglia.
A questo nuovo layout distributivo, si affianca una connotazione stilistica degli spazi dal sapore classico dove le trame del parquet tradizionale definiscono gli ambienti e regolarizzano gli spazi e alle vetrate è affidato il compito di rendere gli spazi fluidi massimizzando la penetrazione solare anche nei spazi connettivi.
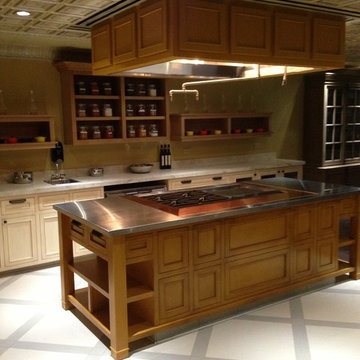
サンディエゴにある高級な広いトラディショナルスタイルのおしゃれなキッチン (ベージュのキャビネット、大理石カウンター、テラコッタタイルの床、アンダーカウンターシンク、オープンシェルフ) の写真
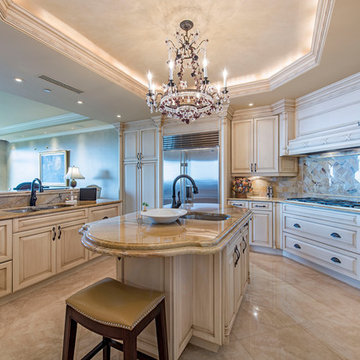
タンパにある中くらいなトラディショナルスタイルのおしゃれなキッチン (オープンシェルフ、白いキャビネット、大理石カウンター、黄色いキッチンカウンター、ダブルシンク、大理石の床、ベージュの床、折り上げ天井、マルチカラーのキッチンパネル、大理石のキッチンパネル、シルバーの調理設備) の写真
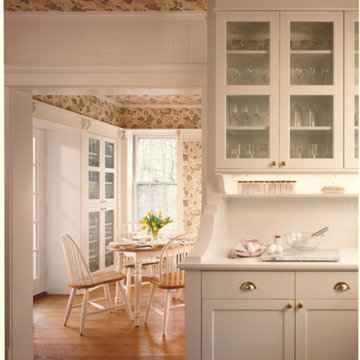
Nick Merrick Hedrich Blessing
シカゴにある中くらいなトラディショナルスタイルのおしゃれなキッチン (ドロップインシンク、オープンシェルフ、白いキャビネット、大理石カウンター、白いキッチンパネル、サブウェイタイルのキッチンパネル、シルバーの調理設備、濃色無垢フローリング) の写真
シカゴにある中くらいなトラディショナルスタイルのおしゃれなキッチン (ドロップインシンク、オープンシェルフ、白いキャビネット、大理石カウンター、白いキッチンパネル、サブウェイタイルのキッチンパネル、シルバーの調理設備、濃色無垢フローリング) の写真
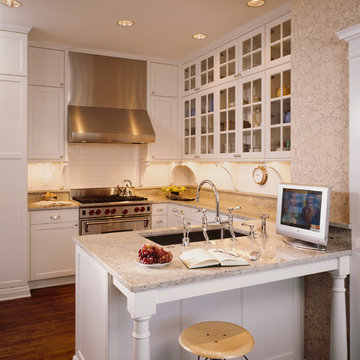
Jon Miller Hedrich Blessing
シカゴにあるトラディショナルスタイルのおしゃれなキッチン (ドロップインシンク、オープンシェルフ、大理石カウンター、白いキッチンパネル、サブウェイタイルのキッチンパネル、シルバーの調理設備、白いキャビネット、濃色無垢フローリング) の写真
シカゴにあるトラディショナルスタイルのおしゃれなキッチン (ドロップインシンク、オープンシェルフ、大理石カウンター、白いキッチンパネル、サブウェイタイルのキッチンパネル、シルバーの調理設備、白いキャビネット、濃色無垢フローリング) の写真
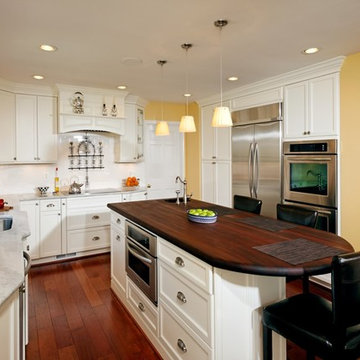
2013 CHRYSALIS AWARD NATIONAL WINNER, KITCHEN REMODEL $50,000 TO $75,000
“Crowded and disturbing” is how the woman of the house described this kitchen. A big peninsula with a huge range hood blocked the kitchen off from the breakfast room, a chimney style wall blocked off another side of the space and the doorways were too narrow. The result was a cramped feel with no traffic flow and a lack of usable storage.
To remedy these issues, the remodeling plan called for regrouping all tall kitchen elements into a low visibility wall, eliminating the peninsula and then creating a natural path through the space using a middle island.
Relocating the stove against the room’s back wall allowed the installation of a beautiful wood mantel hood and improved the work triangle. The side walls house beautiful custom white cabinets; one side housing the pantry, refrigerator and double wall ovens, the other the kitchen sink and dishwasher.
The center island features a mahogany wood countertop and provides plenty of workspace above and storage below. Contrasting with the glazed cabinets, the woodwork is a highlight of the project and a key part of delivering on the homeowner’s desire for a bright, clean kitchen.
They installed exotic mahogany floors to complement center wood Island. The floors also had created a casual ambiance, especially against the soft lemon chiffon wall paint. The ultimate French country style kitchen was completed by furnishing the old breakfast area with casual seating rather than a formal table.
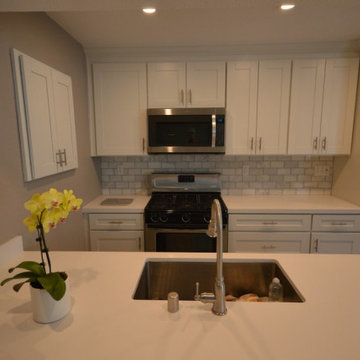
ニューヨークにある低価格の中くらいなトラディショナルスタイルのおしゃれなキッチン (シングルシンク、オープンシェルフ、白いキャビネット、大理石カウンター、グレーのキッチンパネル、セメントタイルのキッチンパネル、シルバーの調理設備、ラミネートの床、アイランドなし、マルチカラーの床、白いキッチンカウンター、折り上げ天井) の写真
ブラウンの、ターコイズブルーのトラディショナルスタイルのキッチン (オープンシェルフ、大理石カウンター) の写真
1