トラディショナルスタイルのキッチン (ガラス扉のキャビネット、オープンシェルフ、グレーとクリーム色) の写真
絞り込み:
資材コスト
並び替え:今日の人気順
写真 1〜20 枚目(全 22 枚)
1/5

ワシントンD.C.にあるトラディショナルスタイルのおしゃれなII型キッチン (エプロンフロントシンク、ガラス扉のキャビネット、ライムストーンのキッチンパネル、グレーとクリーム色) の写真

Denash Photography, Designed by Jenny Rausch C.K.D. Breakfast bar on a center island. Shaded chandelier. Bar sink. Arched window over sink. Gray and beige cabinetry. Range and stainless steel refrigerator.
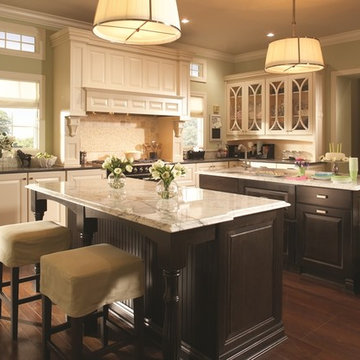
他の地域にあるトラディショナルスタイルのおしゃれなキッチン (ガラス扉のキャビネット、大理石カウンター、ベージュのキャビネット、ベージュキッチンパネル、グレーとクリーム色) の写真
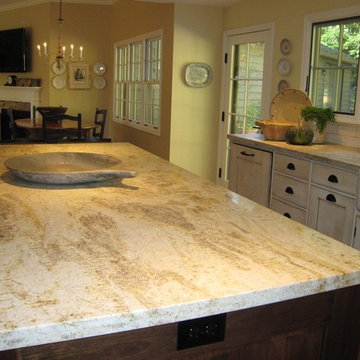
The island is stained walnut. The cabinets are glazed paint. The gray-green hutch has copper mesh over the doors and is designed to appear as a separate free standing piece. Small appliances are behind the cabinets at countertop level next to the range. The hood is copper with an aged finish. The wall of windows keeps the room light and airy, despite the dreary Pacific Northwest winters! The fireplace wall was floor to ceiling brick with a big wood stove. The new fireplace surround is honed marble. The hutch to the left is built into the wall and holds all of their electronics.
Project by Portland interior design studio Jenni Leasia Interior Design. Also serving Lake Oswego, West Linn, Vancouver, Sherwood, Camas, Oregon City, Beaverton, and the whole of Greater Portland.
For more about Jenni Leasia Interior Design, click here: https://www.jennileasiadesign.com/

Antique table in a tall white pantry with a rolling ladder and antique light fixture.
A clean, contemporary white palette in this traditional Spanish Style home in Santa Barbara, California. Soft greys, beige, cream colored fabrics, hand knotted rugs and quiet light walls show off the beautiful thick arches between the living room and dining room. Stained wood beams, wrought iron lighting, and carved limestone fireplaces give a soft, comfortable feel for this summer home by the Pacific Ocean. White linen drapes with grass shades give warmth and texture to the great room. The kitchen features glass and white marble mosaic backsplash, white slabs of natural quartzite, and a built in banquet nook. The oak cabinets are lightened by a white wash over the stained wood, and medium brown wood plank flooring througout the home.
Project Location: Santa Barbara, California. Project designed by Maraya Interior Design. From their beautiful resort town of Ojai, they serve clients in Montecito, Hope Ranch, Malibu, Westlake and Calabasas, across the tri-county areas of Santa Barbara, Ventura and Los Angeles, south to Hidden Hills- north through Solvang and more.
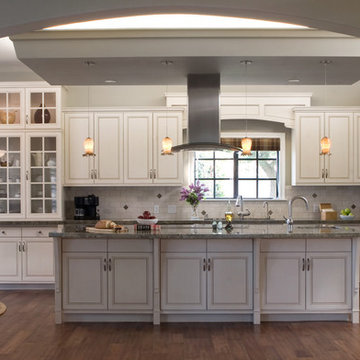
The design strategy was to transform fragmented individual rooms to an open plan that, without adding any square footage, dramatically enlarges the feeling of space and enjoyment our clients get from their home.
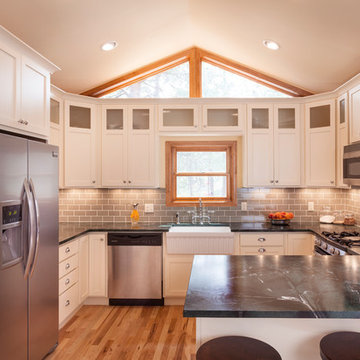
デンバーにあるトラディショナルスタイルのおしゃれなコの字型キッチン (ガラス扉のキャビネット、シルバーの調理設備、サブウェイタイルのキッチンパネル、エプロンフロントシンク、ソープストーンカウンター、グレーとクリーム色) の写真
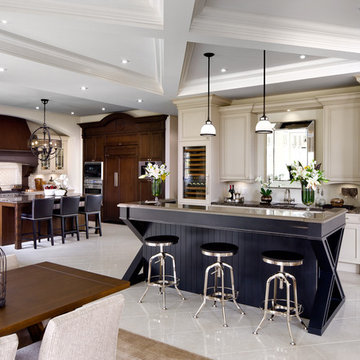
Jane Lockhart chose a mix of finished that define the purpose and give prominence to each area of this airy open space. Brandon Barré courtesy Kylemore Communities
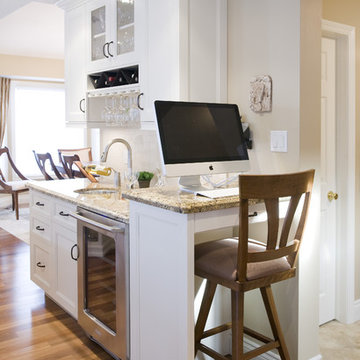
The built in office space beside the drink station is accessible for all possible conversations.
トロントにあるトラディショナルスタイルのおしゃれなキッチン (ガラス扉のキャビネット、御影石カウンター、グレーとクリーム色) の写真
トロントにあるトラディショナルスタイルのおしゃれなキッチン (ガラス扉のキャビネット、御影石カウンター、グレーとクリーム色) の写真
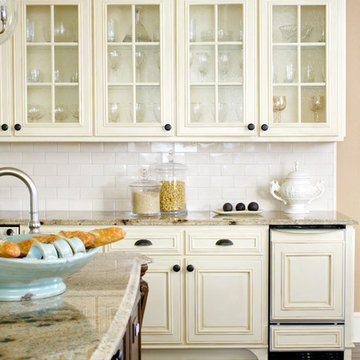
リトルロックにあるトラディショナルスタイルのおしゃれなキッチン (ガラス扉のキャビネット、白いキャビネット、白いキッチンパネル、サブウェイタイルのキッチンパネル、グレーとクリーム色) の写真
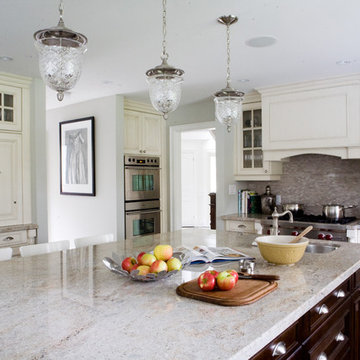
トロントにあるトラディショナルスタイルのおしゃれなキッチン (ガラス扉のキャビネット、シルバーの調理設備、白いキャビネット、御影石カウンター、グレーとクリーム色) の写真
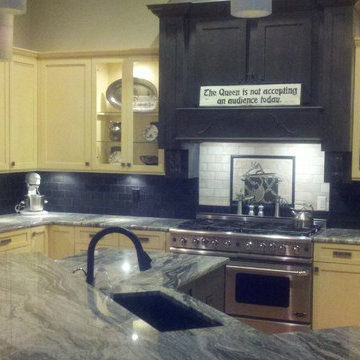
This redecorated kitchen has cream colored cabinets that really pop out against the gray granite countertops and the dark backsplash.
The suspended light fixtures give the room a modern feel, while the glass doors on the cabinets showcase traditional china and dinnerware.
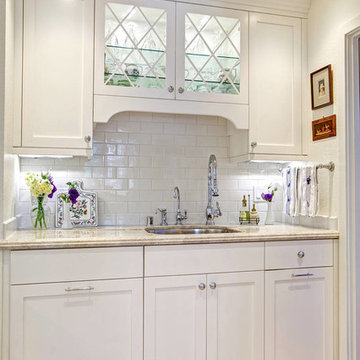
To lighten up the sink wall without a window we used glass fronted cabinetry with diamond shaped mullions.
Preview First
サンディエゴにあるトラディショナルスタイルのおしゃれな独立型キッチン (アンダーカウンターシンク、ガラス扉のキャビネット、白いキャビネット、大理石カウンター、白いキッチンパネル、サブウェイタイルのキッチンパネル、シルバーの調理設備、グレーとクリーム色) の写真
サンディエゴにあるトラディショナルスタイルのおしゃれな独立型キッチン (アンダーカウンターシンク、ガラス扉のキャビネット、白いキャビネット、大理石カウンター、白いキッチンパネル、サブウェイタイルのキッチンパネル、シルバーの調理設備、グレーとクリーム色) の写真
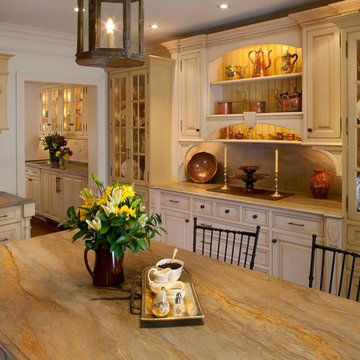
ワシントンD.C.にある高級な中くらいなトラディショナルスタイルのおしゃれなキッチン (ガラス扉のキャビネット、白いキャビネット、クオーツストーンカウンター、ベージュキッチンパネル、磁器タイルのキッチンパネル、シルバーの調理設備、無垢フローリング、茶色い床、エプロンフロントシンク、グレーとクリーム色) の写真
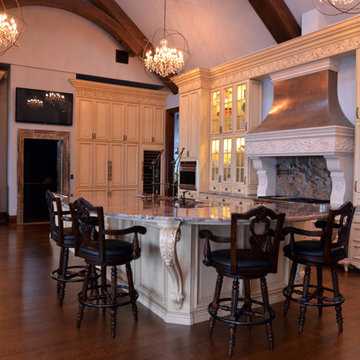
ニューヨークにある巨大なトラディショナルスタイルのおしゃれなキッチン (アンダーカウンターシンク、ガラス扉のキャビネット、ベージュのキャビネット、御影石カウンター、グレーのキッチンパネル、石スラブのキッチンパネル、シルバーの調理設備、濃色無垢フローリング、茶色い床、グレーとクリーム色) の写真
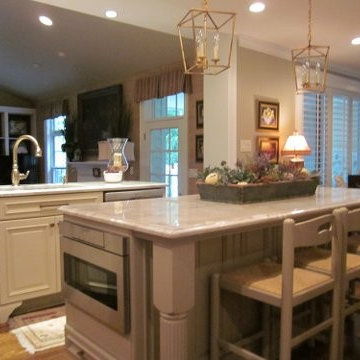
SIlver travertine subway tile is framed with taupe subway tile. Grout is light to match surrounding cabinets.
フィラデルフィアにあるトラディショナルスタイルのおしゃれなアイランドキッチン (ダブルシンク、ガラス扉のキャビネット、ベージュのキャビネット、珪岩カウンター、グレーのキッチンパネル、セラミックタイルのキッチンパネル、シルバーの調理設備、濃色無垢フローリング、茶色い床、グレーとクリーム色) の写真
フィラデルフィアにあるトラディショナルスタイルのおしゃれなアイランドキッチン (ダブルシンク、ガラス扉のキャビネット、ベージュのキャビネット、珪岩カウンター、グレーのキッチンパネル、セラミックタイルのキッチンパネル、シルバーの調理設備、濃色無垢フローリング、茶色い床、グレーとクリーム色) の写真
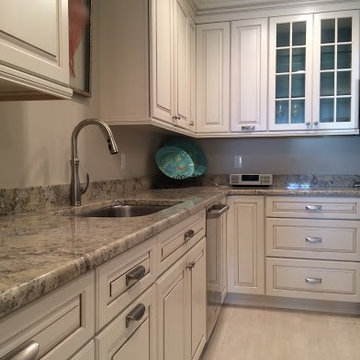
タンパにあるトラディショナルスタイルのおしゃれなダイニングキッチン (シルバーの調理設備、ガラス扉のキャビネット、白いキャビネット、御影石カウンター、磁器タイルの床、グレーとクリーム色) の写真
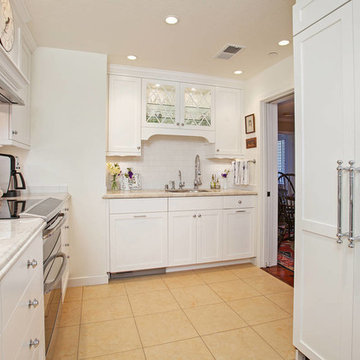
To lighten up the sink wall without a window we used glass fronted cabinetry with diamond shaped mullions. In order to maintain a classical traditional look we elected to use a simple subway tile in white as the backsplash with a pattern change above the range. The creamy porcelain floor tile used in the bathrooms as well provides a warm anchor for our white ensemble.
Preview First
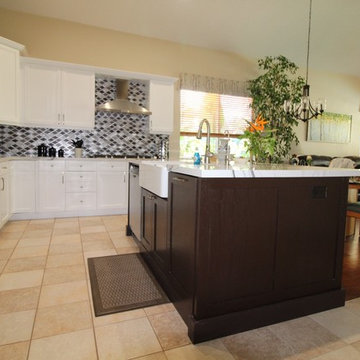
traditional kitchen, tile floor, aluminum silver, and gray backsplash, granite counters, white cabinets
ロサンゼルスにある高級な中くらいなトラディショナルスタイルのおしゃれなキッチン (ダブルシンク、ガラス扉のキャビネット、白いキャビネット、御影石カウンター、グレーのキッチンパネル、メタルタイルのキッチンパネル、シルバーの調理設備、セラミックタイルの床、ベージュの床、白いキッチンカウンター、グレーとクリーム色) の写真
ロサンゼルスにある高級な中くらいなトラディショナルスタイルのおしゃれなキッチン (ダブルシンク、ガラス扉のキャビネット、白いキャビネット、御影石カウンター、グレーのキッチンパネル、メタルタイルのキッチンパネル、シルバーの調理設備、セラミックタイルの床、ベージュの床、白いキッチンカウンター、グレーとクリーム色) の写真
トラディショナルスタイルのキッチン (ガラス扉のキャビネット、オープンシェルフ、グレーとクリーム色) の写真
1
