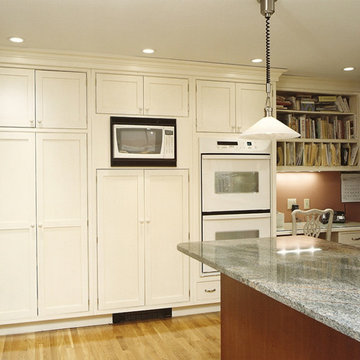トラディショナルスタイルのキッチン (フラットパネル扉のキャビネット) の写真
絞り込み:
資材コスト
並び替え:今日の人気順
写真 1〜20 枚目(全 693 枚)
1/5
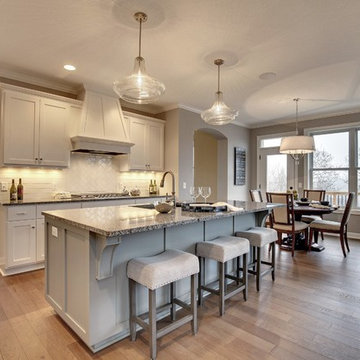
ミネアポリスにある広いトラディショナルスタイルのおしゃれなキッチン (ダブルシンク、フラットパネル扉のキャビネット、白いキャビネット、御影石カウンター、白いキッチンパネル、セラミックタイルのキッチンパネル、シルバーの調理設備、無垢フローリング) の写真

Glencoe Cashmere's cool colouring and high gloss finish offer the the ultimate in urban style - perfect for the modern home. Create a striking contrast of colour and texture by completing your kitchen with smooth Corian worktops and split-face slate mosaic wall tiles.

The team at Cummings Architects is often approached to enhance an otherwise wonderful home by designing a custom kitchen that is both beautiful and functional. Located near Patton Park in Hamilton Massachusetts this charming Victorian had a dated kitchen, mudroom, and waning entry hall that seemed out of place and certainly weren’t providing the owners with the kind of space and atmosphere they wanted. At their initial visit, Mathew made mental sketches of the immediate possibilities – an open, friendly kitchen concept with bright windows to provide a seamless connection to the exterior yard spaces. As the design evolved, additional details were added such as a spacious pantry that tucks smartly under the stair landing and accommodates an impressive collection of culinary supplies. In addition, the front entry, formerly a rather dark and dreary space, was opened up and is now a light-filled hall that welcomes visitors warmly, while maintaining the charm of the original Victorian fabric.
Photo By Eric Roth

Our client wanted a kitchen that would effortlessly blend form and function, focusing on maximising space and providing practical storage solutions.
They envisioned a space with plenty of drawers and pullouts, ensuring easy accessibility to all their kitchen essentials. Durability and long-lasting wear were paramount; they wanted a kitchen that would stand the test of time. But above all, they desired a sleek and minimalistic design, with all worktop appliances cleverly hidden away to create a clutter-free, easy-to-clean and maintain-friendly environment.
Embracing a warm and feminine palette, we chose the Nobilia Sand - Anti-Fingerprint range to set the tone for this elegant kitchen. The soft, neutral shades create a soothing ambience, while the anti-fingerprint technology ensures that the surfaces stay pristine, even with daily use.
To add a striking focal point to the kitchen, we incorporated a 20mm Trillium worktop supplied by Dekton. This bold statement piece adds character and offers excellent durability, making it an ideal choice for a kitchen that demands style and functionality.
As for the appliances, we carefully selected the best in the market to complement the kitchen's design and meet our client's needs. The Siemens Ovens provide state-of-the-art cooking capabilities, while the Quooker Tap offers instant boiling water for ultimate convenience. The Elica-Nikola Tesla downdraft Hob delivers efficient ventilation and boasts a sleek and seamless appearance, perfectly aligning with the kitchen's handless design.
To further enhance the kitchen's functionality, we incorporated some clever features, including sliding doors that lead to a hidden walk-in utility space, ensuring easy access to laundry essentials while keeping them discreetly tucked away.
In line with our client's desire for practicality, we added a hidden pullout shelf on the worktop, specially designed to accommodate their heavy Thermomix, making it easily accessible when needed and neatly stowed away when not in use.
The island, a central gathering spot, also serves as additional storage space with carefully crafted storage options on the back, making the most of every inch of the kitchen's layout.
This kitchen project is a testament to our commitment to making our client's vision a reality. With a focus on space optimisation, practicality, and a feminine touch, this Nobilia kitchen has been transformed into a functional, elegant, and timeless space that our clients will enjoy for many years to come.
Got inspired by this elegant and practical kitchen design? Contact us today to start your own bespoke kitchen project.
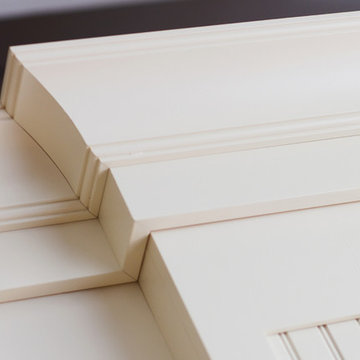
Reminisce about your favorite beachfront destination and your mind’s eye evokes a serene, comfortable cottage with windows thrown open to catch the air and the relaxing sound of waves nearby. In the shade of the porch, a hammock sways invitingly in the breeze.
The color palette is simple and clean, with hues of white, like sunlight reflecting off sand, and blue-grays, the color of sky and water. Wood surfaces have soft painted finishes or a scrubbed-clean, natural wood look. “Cottage” styling is carefree living, where every element conspires to create a casual environment for comfort and relaxation.
This cottage kitchen features Classic White paint with a Personal Paint Match kitchen island cabinets. These selected soft hues bring in the clean and simplicity of Cottage Style. As for hardware, bin pulls are a popular choice and make working in the kitchen much easier.
Request a FREE Dura Supreme Brochure Packet:
http://www.durasupreme.com/request-brochure
Find a Dura Supreme Showroom near you today:
http://www.durasupreme.com/dealer-locator
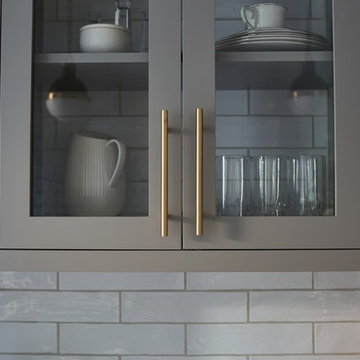
Innovative use of Tile //
The design called for both walls of the butler’s pantry to feature 3x12 subway tile from the counter to the ceiling. // Client wanted the subway tile to flow through the cabinets. But we couldn’t hang the heavy upper cabinets on the tile. So we tiled inside the cabinets. Now the tile appears to flow seamlessly through the cabinet.
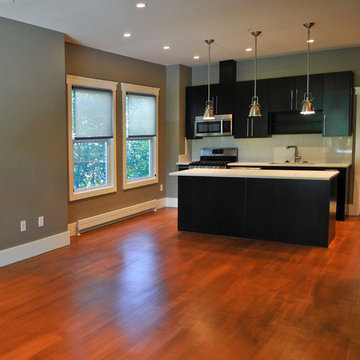
Charis Brice
シアトルにある低価格の小さなトラディショナルスタイルのおしゃれなキッチン (ダブルシンク、フラットパネル扉のキャビネット、黒いキャビネット、人工大理石カウンター、白いキッチンパネル、石スラブのキッチンパネル、シルバーの調理設備、無垢フローリング) の写真
シアトルにある低価格の小さなトラディショナルスタイルのおしゃれなキッチン (ダブルシンク、フラットパネル扉のキャビネット、黒いキャビネット、人工大理石カウンター、白いキッチンパネル、石スラブのキッチンパネル、シルバーの調理設備、無垢フローリング) の写真

デンバーにあるラグジュアリーな中くらいなトラディショナルスタイルのおしゃれなキッチン (エプロンフロントシンク、フラットパネル扉のキャビネット、淡色木目調キャビネット、御影石カウンター、白いキッチンパネル、レンガのキッチンパネル、黒い調理設備、無垢フローリング、茶色い床、白いキッチンカウンター、表し梁) の写真
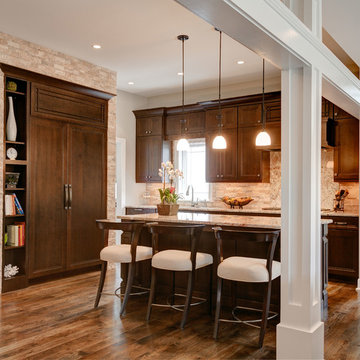
This kitchen is the centerpiece of this great room. The architecture gives a visual separation of spaces without closing off the room.
Photos by Thomas Miller
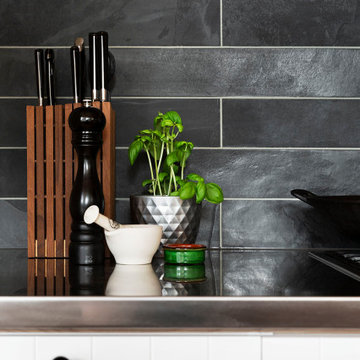
Details of slate as splash back, the material found on the island bench and bathroom tying spaces together
オークランドにある広いトラディショナルスタイルのおしゃれなキッチン (ドロップインシンク、フラットパネル扉のキャビネット、白いキャビネット、黒いキッチンパネル、スレートのキッチンパネル、シルバーの調理設備、淡色無垢フローリング、ベージュの床、黒いキッチンカウンター、三角天井) の写真
オークランドにある広いトラディショナルスタイルのおしゃれなキッチン (ドロップインシンク、フラットパネル扉のキャビネット、白いキャビネット、黒いキッチンパネル、スレートのキッチンパネル、シルバーの調理設備、淡色無垢フローリング、ベージュの床、黒いキッチンカウンター、三角天井) の写真
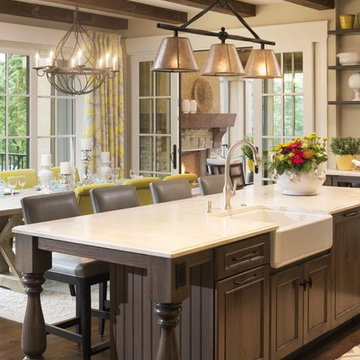
European charm meets a fully modern and super functional kitchen. This beautiful light and airy setting is perfect for cooking and entertaining. Wood beams and dark floors compliment the oversized island with farmhouse sink. Custom cabinetry is designed specifically with the cook in mind, featuring great storage and amazing extras.
James Kruger, Landmark Photography & Design, LLP.
Learn more about our showroom and kitchen and bath design: http://www.mingleteam.com
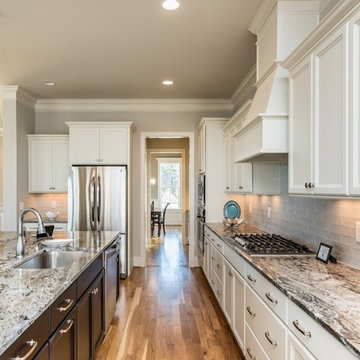
Interior - Ceilings are 1/2 formula Worldly Gray (SW7043)
Walls - Worldly Gray (SW7043)
Trim - Shoji White (SW7042)
Granite - Blue Dunes
ローリーにあるトラディショナルスタイルのおしゃれなキッチン (シングルシンク、フラットパネル扉のキャビネット、白いキャビネット、御影石カウンター、白いキッチンパネル、ガラスタイルのキッチンパネル、シルバーの調理設備、無垢フローリング、茶色い床) の写真
ローリーにあるトラディショナルスタイルのおしゃれなキッチン (シングルシンク、フラットパネル扉のキャビネット、白いキャビネット、御影石カウンター、白いキッチンパネル、ガラスタイルのキッチンパネル、シルバーの調理設備、無垢フローリング、茶色い床) の写真
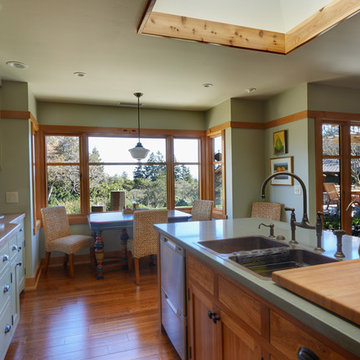
Kitchen towards breakfast nook
photo:Kris Knutson
サンフランシスコにある中くらいなトラディショナルスタイルのおしゃれなキッチン (ダブルシンク、フラットパネル扉のキャビネット、緑のキャビネット、大理石カウンター、マルチカラーのキッチンパネル、モザイクタイルのキッチンパネル、シルバーの調理設備、無垢フローリング) の写真
サンフランシスコにある中くらいなトラディショナルスタイルのおしゃれなキッチン (ダブルシンク、フラットパネル扉のキャビネット、緑のキャビネット、大理石カウンター、マルチカラーのキッチンパネル、モザイクタイルのキッチンパネル、シルバーの調理設備、無垢フローリング) の写真
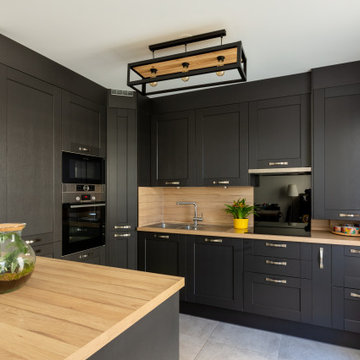
パリにある中くらいなトラディショナルスタイルのおしゃれなキッチン (ダブルシンク、フラットパネル扉のキャビネット、黒いキャビネット、木材カウンター、ベージュキッチンパネル、木材のキッチンパネル、黒い調理設備、セラミックタイルの床、グレーの床、ベージュのキッチンカウンター) の写真
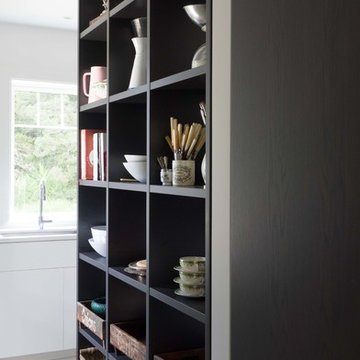
Cleverly disguised doors within the back wall cabinetry lead though to a well appointed scullery, laundry and mudroom.
The open shelving screens off the hard working spaces.
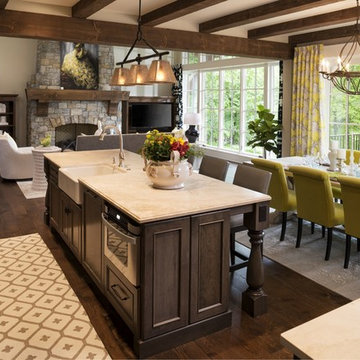
European charm meets a fully modern and super functional kitchen. This beautiful light and airy setting is perfect for cooking and entertaining. Wood beams and dark floors compliment the oversized island with farmhouse sink. Custom cabinetry is designed specifically with the cook in mind, featuring great storage and amazing extras.
James Kruger, Landmark Photography & Design, LLP.
Learn more about our showroom and kitchen and bath design: http://www.mingleteam.com
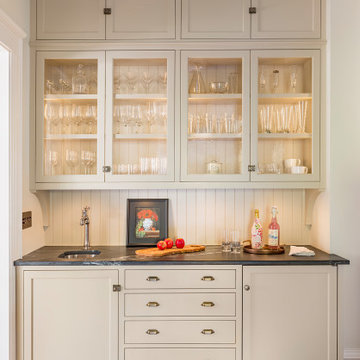
Previously filled with shallow pantry cabinetry, this transition space between the dining room and kitchen was reimagined as a bar area perfect for entertaining and complete with a sink and under-counter beverage fridge.

The key design goal of the homeowners was to install “an extremely well-made kitchen with quality appliances that would stand the test of time”. The kitchen design had to be timeless with all aspects using the best quality materials and appliances. The new kitchen is an extension to the farmhouse and the dining area is set in a beautiful timber-framed orangery by Westbury Garden Rooms, featuring a bespoke refectory table that we constructed on site due to its size.
The project involved a major extension and remodelling project that resulted in a very large space that the homeowners were keen to utilise and include amongst other things, a walk in larder, a scullery, and a large island unit to act as the hub of the kitchen.
The design of the orangery allows light to flood in along one length of the kitchen so we wanted to ensure that light source was utilised to maximum effect. Installing the distressed mirror splashback situated behind the range cooker allows the light to reflect back over the island unit, as do the hammered nickel pendant lamps.
The sheer scale of this project, together with the exceptionally high specification of the design make this kitchen genuinely thrilling. Every element, from the polished nickel handles, to the integration of the Wolf steamer cooktop, has been precisely considered. This meticulous attention to detail ensured the kitchen design is absolutely true to the homeowners’ original design brief and utilises all the innovative expertise our years of experience have provided.
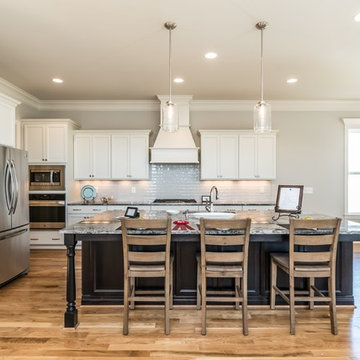
Interior - Ceilings are 1/2 formula Worldly Gray (SW7043)
Walls - Worldly Gray (SW7043)
Trim - Shoji White (SW7042)
Granite - Blue Dunes
ローリーにあるトラディショナルスタイルのおしゃれなキッチン (シングルシンク、フラットパネル扉のキャビネット、白いキャビネット、御影石カウンター、白いキッチンパネル、ガラスタイルのキッチンパネル、シルバーの調理設備、無垢フローリング、茶色い床) の写真
ローリーにあるトラディショナルスタイルのおしゃれなキッチン (シングルシンク、フラットパネル扉のキャビネット、白いキャビネット、御影石カウンター、白いキッチンパネル、ガラスタイルのキッチンパネル、シルバーの調理設備、無垢フローリング、茶色い床) の写真
トラディショナルスタイルのキッチン (フラットパネル扉のキャビネット) の写真
1
