トラディショナルスタイルのキッチン (フラットパネル扉のキャビネット、オニキスカウンター、人工大理石カウンター、アンダーカウンターシンク) の写真
絞り込み:
資材コスト
並び替え:今日の人気順
写真 1〜20 枚目(全 250 枚)
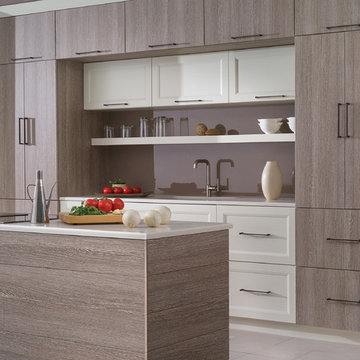
This simple yet "jaw dropping" kitchen design uses 2 contemporary cabinet door styles with a sampling of white painted cabinets to contrast the gray toned textured foil cabinets for a unique and dramatic look. The thin kitchen island features a cooktop and plenty of storage accessories. Wide planks are used as the decorative ends and back panels as a unique design element, while an floating shelf above the sink offers quick and easy access to your everyday glasses and dishware.
Request a FREE Dura Supreme Cabinetry Brochure Packet at:
http://www.durasupreme.com/request-brochure
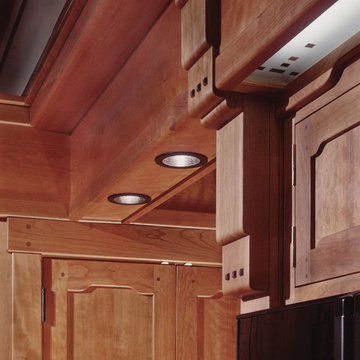
Designing cabinetry so that it unifies disparate elements of a room’s architecture can be challenging. Even complex forms can express a natural grace, through eased elements and flowing forms. With Jaeger & Ernst, the custom kitchen, although more than the sum of its parts, merits focused attention in the design each of its components. The Greene & Greene brothers architects were exceptional masters of such designs, integrating room architecture with furniture: truly the ultimate bungalows! Pegs worked by hand bring the work of the cabinet maker to a higher level of craftsmanship. Design integration is always in service to the client - the user of the space! Project # 6130.5 Photographer Phillip Beaurline

ロサンゼルスにあるお手頃価格の広いトラディショナルスタイルのおしゃれなキッチン (アンダーカウンターシンク、マルチカラーのキッチンパネル、モザイクタイルのキッチンパネル、シルバーの調理設備、濃色無垢フローリング、フラットパネル扉のキャビネット、白いキャビネット、人工大理石カウンター、茶色い床、グレーのキッチンカウンター) の写真
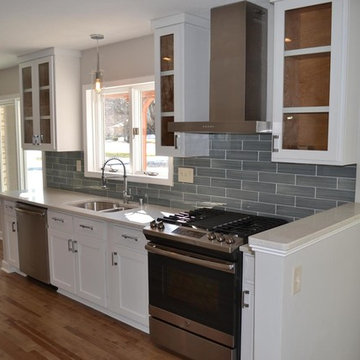
Clean line with the shaker flat panel cabinet doors. Everything is hard maple painted white.
ミルウォーキーにある中くらいなトラディショナルスタイルのおしゃれなキッチン (アンダーカウンターシンク、フラットパネル扉のキャビネット、白いキャビネット、人工大理石カウンター、グレーのキッチンパネル、磁器タイルのキッチンパネル、シルバーの調理設備、淡色無垢フローリング、アイランドなし、茶色い床、ベージュのキッチンカウンター) の写真
ミルウォーキーにある中くらいなトラディショナルスタイルのおしゃれなキッチン (アンダーカウンターシンク、フラットパネル扉のキャビネット、白いキャビネット、人工大理石カウンター、グレーのキッチンパネル、磁器タイルのキッチンパネル、シルバーの調理設備、淡色無垢フローリング、アイランドなし、茶色い床、ベージュのキッチンカウンター) の写真
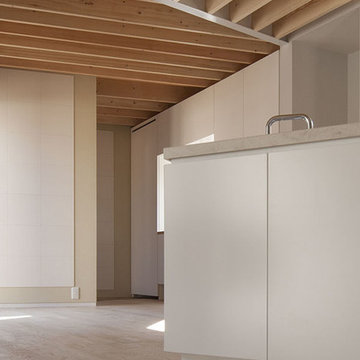
photo ©Satoshi ASAKAWA
東京都下にある中くらいなトラディショナルスタイルのおしゃれなキッチン (アンダーカウンターシンク、フラットパネル扉のキャビネット、白いキャビネット、人工大理石カウンター、白いキッチンパネル、大理石のキッチンパネル、白い調理設備、淡色無垢フローリング、ベージュの床、ベージュのキッチンカウンター) の写真
東京都下にある中くらいなトラディショナルスタイルのおしゃれなキッチン (アンダーカウンターシンク、フラットパネル扉のキャビネット、白いキャビネット、人工大理石カウンター、白いキッチンパネル、大理石のキッチンパネル、白い調理設備、淡色無垢フローリング、ベージュの床、ベージュのキッチンカウンター) の写真
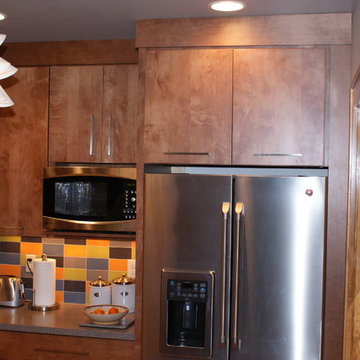
This 1930's Milwaukee Cape Cod home had been in the family since its construction. The homeowners wanted to create a contemporary look while maintaining the historical flavor of the era in which it was built. Slab front cabinet doors, streamlined hardware, ceiling-height cabinetry, as well as a sleek and vibrant backsplash create a smooth and continuous feel, making this small kitchen feel much larger. Exposed Cream City brick and a funky pendant light are a nod to the home's history. New standard base cabinetry was deconstructed and customized to angle back towards the chimney in order to expose the existing brick column and allow for better traffic flow.

Award winning kitchen made of brick and reclaimed wood
チャールストンにある中くらいなトラディショナルスタイルのおしゃれなキッチン (アンダーカウンターシンク、フラットパネル扉のキャビネット、中間色木目調キャビネット、人工大理石カウンター、赤いキッチンパネル、レンガのキッチンパネル、シルバーの調理設備、レンガの床、赤い床) の写真
チャールストンにある中くらいなトラディショナルスタイルのおしゃれなキッチン (アンダーカウンターシンク、フラットパネル扉のキャビネット、中間色木目調キャビネット、人工大理石カウンター、赤いキッチンパネル、レンガのキッチンパネル、シルバーの調理設備、レンガの床、赤い床) の写真
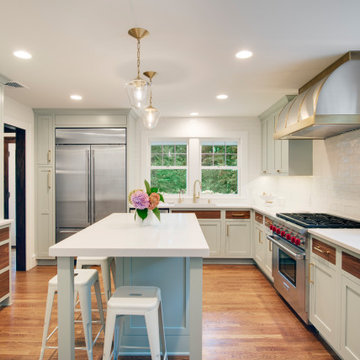
The existing kitchen had seen it’s day come and go. Relocating the hall closet and widening the connection to the dining room made room for an island and opened up the flow.
Window locations remained the same. The hall closet and existing cupboard/butlers pantry were removed to gain space for an island. New Custom Stainless hood with brass strapping pull the stainless appliances and brass details together.
The traditional vibe of the home is not sacrificed and the modern amenities are seamlessly melded into the design. Window locations remained the same. The hall closet and existing cupboard/butlers pantry were removed to gain space for an island. New Custom Stainless hood with brass strapping pull the stainless appliances and brass details together.
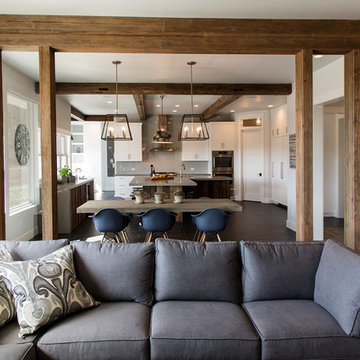
他の地域にある広いトラディショナルスタイルのおしゃれなキッチン (アンダーカウンターシンク、フラットパネル扉のキャビネット、白いキャビネット、人工大理石カウンター、グレーのキッチンパネル、磁器タイルの床、黒い床、グレーのキッチンカウンター) の写真
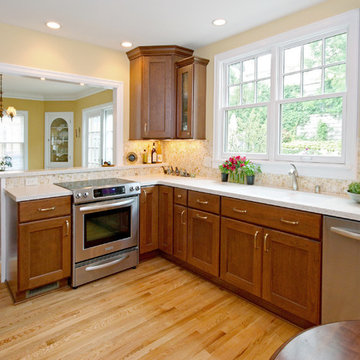
Kitchen Design: Wells Design
Material Selections: Blue Hot Design
ミルウォーキーにある高級な中くらいなトラディショナルスタイルのおしゃれなキッチン (アンダーカウンターシンク、フラットパネル扉のキャビネット、中間色木目調キャビネット、人工大理石カウンター、黄色いキッチンパネル、石タイルのキッチンパネル、シルバーの調理設備、無垢フローリング) の写真
ミルウォーキーにある高級な中くらいなトラディショナルスタイルのおしゃれなキッチン (アンダーカウンターシンク、フラットパネル扉のキャビネット、中間色木目調キャビネット、人工大理石カウンター、黄色いキッチンパネル、石タイルのキッチンパネル、シルバーの調理設備、無垢フローリング) の写真
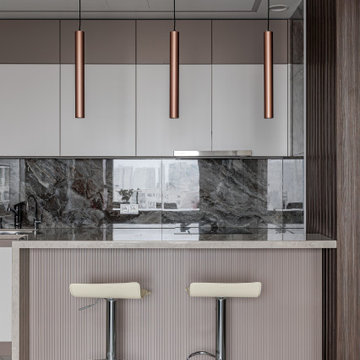
モスクワにあるお手頃価格の中くらいなトラディショナルスタイルのおしゃれなキッチン (アンダーカウンターシンク、フラットパネル扉のキャビネット、ベージュのキャビネット、人工大理石カウンター、グレーのキッチンパネル、磁器タイルのキッチンパネル、黒い調理設備、大理石の床、白い床、ベージュのキッチンカウンター) の写真
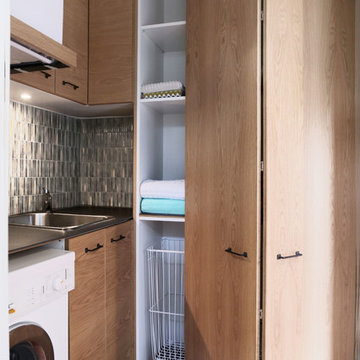
Natalie Lyons Photography
メルボルンにある中くらいなトラディショナルスタイルのおしゃれなキッチン (アンダーカウンターシンク、フラットパネル扉のキャビネット、淡色木目調キャビネット、人工大理石カウンター、マルチカラーのキッチンパネル、モザイクタイルのキッチンパネル、シルバーの調理設備、セラミックタイルの床) の写真
メルボルンにある中くらいなトラディショナルスタイルのおしゃれなキッチン (アンダーカウンターシンク、フラットパネル扉のキャビネット、淡色木目調キャビネット、人工大理石カウンター、マルチカラーのキッチンパネル、モザイクタイルのキッチンパネル、シルバーの調理設備、セラミックタイルの床) の写真
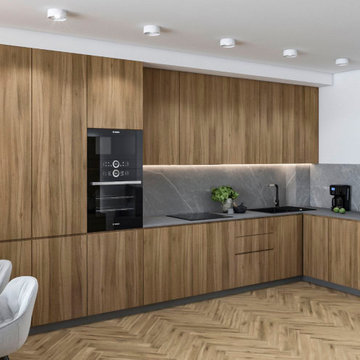
Квартира в ЖК Репников, 100 м2, г. Волгоград
他の地域にある高級な広いトラディショナルスタイルのおしゃれなキッチン (アンダーカウンターシンク、フラットパネル扉のキャビネット、ベージュのキャビネット、人工大理石カウンター、グレーのキッチンパネル、磁器タイルのキッチンパネル、無垢フローリング、アイランドなし、ベージュの床、グレーのキッチンカウンター) の写真
他の地域にある高級な広いトラディショナルスタイルのおしゃれなキッチン (アンダーカウンターシンク、フラットパネル扉のキャビネット、ベージュのキャビネット、人工大理石カウンター、グレーのキッチンパネル、磁器タイルのキッチンパネル、無垢フローリング、アイランドなし、ベージュの床、グレーのキッチンカウンター) の写真
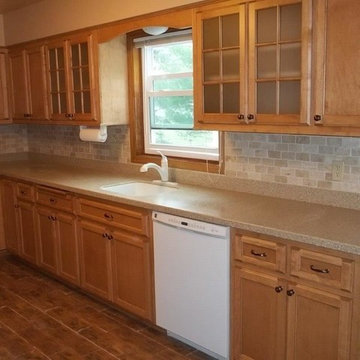
This homeowner chose to update their kitchen by refacing the cabinets to give it a more traditional look. They went with a Walzcraft flat panel door done in Maple with a Honey stain. We also installed 6 Lite Mullion doors with sanded glass. To complete the new look, we also installed a new solid surface countertop.
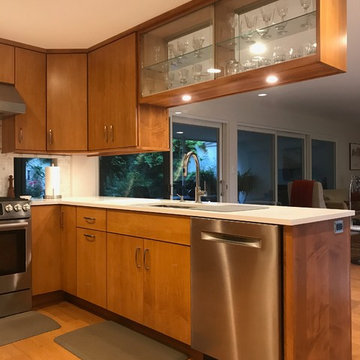
他の地域にある中くらいなトラディショナルスタイルのおしゃれなキッチン (アンダーカウンターシンク、フラットパネル扉のキャビネット、中間色木目調キャビネット、人工大理石カウンター、白いキッチンパネル、モザイクタイルのキッチンパネル、シルバーの調理設備、無垢フローリング、アイランドなし、茶色い床、白いキッチンカウンター) の写真
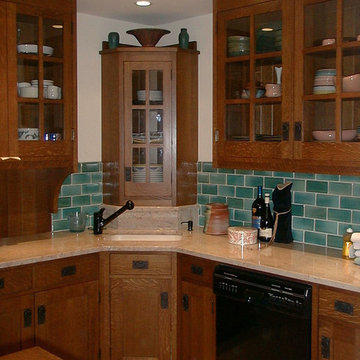
Drawing directly upon stylistic details from the furniture designs of Gustav Stickley, this kitchen was custom designed, and crafted in quarter-sawn, white oak. The raw cabinets were then ‘fumed’ with ammonia, reproducing an original process, to achieve this rich, authentic color. Architect Seth Leeb and Jaeger & Ernst worked to get the details "right" creating a new kitchen in the G. Stickley furniture style. With access to the Craftsman Farms, Seth was meticulous in transforming details from the Stickley furniture to cabinets. From the stove cabinetry through the peninsula and Inglenook to the kitchen sink, detail prevailed in the design. Each mutton is mitered at the joining point as Stickley would prefer. Project # 6232.4
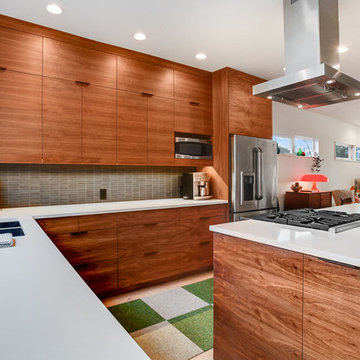
シアトルにあるトラディショナルスタイルのおしゃれなキッチン (アンダーカウンターシンク、フラットパネル扉のキャビネット、濃色木目調キャビネット、人工大理石カウンター、グレーのキッチンパネル、セラミックタイルのキッチンパネル、シルバーの調理設備、淡色無垢フローリング) の写真
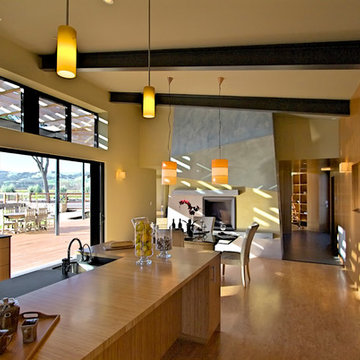
In addition to being an open and inviting space that flows to the outdoor deck and pool, the kitchen has an accessible full kitchen island that duplicates main kitchen functions so the entire family can cook together. Designed for flexibility and aging in place, a separate upstairs unit for a college age son can house a full-time attendant later, if needed.
Erick Mikiten, AIA
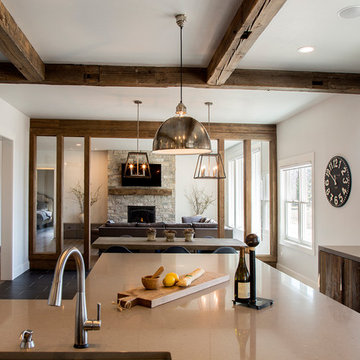
他の地域にある広いトラディショナルスタイルのおしゃれなキッチン (アンダーカウンターシンク、フラットパネル扉のキャビネット、白いキャビネット、人工大理石カウンター、グレーのキッチンパネル、磁器タイルの床、黒い床、グレーのキッチンカウンター) の写真
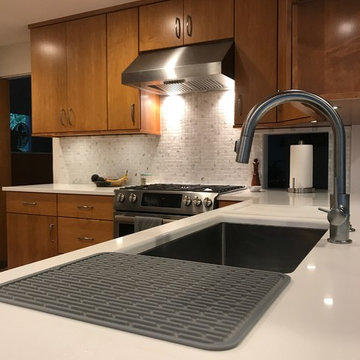
他の地域にある中くらいなトラディショナルスタイルのおしゃれなキッチン (アンダーカウンターシンク、フラットパネル扉のキャビネット、中間色木目調キャビネット、人工大理石カウンター、白いキッチンパネル、モザイクタイルのキッチンパネル、シルバーの調理設備、無垢フローリング、アイランドなし、茶色い床、白いキッチンカウンター) の写真
トラディショナルスタイルのキッチン (フラットパネル扉のキャビネット、オニキスカウンター、人工大理石カウンター、アンダーカウンターシンク) の写真
1