グレーのトラディショナルスタイルのキッチン (白いキャビネット、フラットパネル扉のキャビネット、ラミネートカウンター) の写真
絞り込み:
資材コスト
並び替え:今日の人気順
写真 1〜20 枚目(全 39 枚)
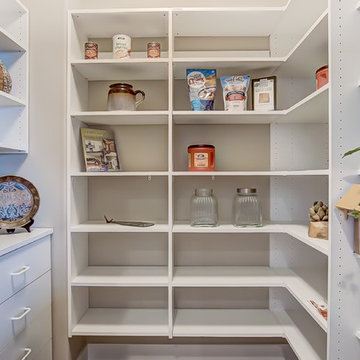
他の地域にある高級な広いトラディショナルスタイルのおしゃれなキッチン (アンダーカウンターシンク、フラットパネル扉のキャビネット、白いキャビネット、ラミネートカウンター、マルチカラーのキッチンパネル、ガラスタイルのキッチンパネル、シルバーの調理設備、淡色無垢フローリング、茶色い床、グレーのキッチンカウンター) の写真
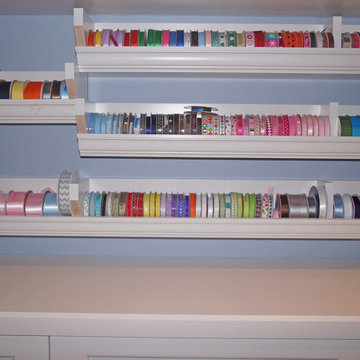
This space is custom designed to meet all the requirements of a dedicated crafter. It includes space for two sewing machings, a cutting island, and specialized ribbon roll storage. Shelves and drawers throughout the room provide ample space to store fabric and other sewing and craft supplies. This well-designed craftroom means you never have to search for scissors or the right shade of ribbon again, and always have plenty of space to bring all of your craft ideas to life!
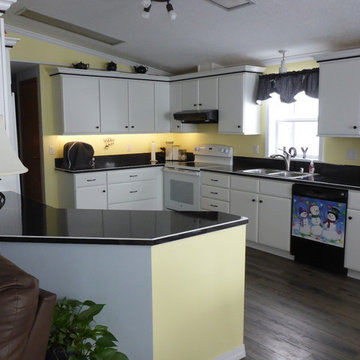
We removed the dividing wall with posts and now it has opened the kitchen to the dining room and living room as one space. We left the range in place. The customer loved black and white so we used laminate with a Gemlock solid surface white edge matching the cabinets.
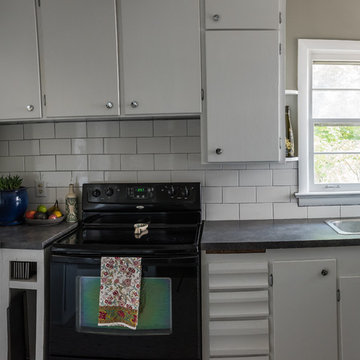
This client was looking for a refresh of this rental space near downtown Billings. The cabinets were refinished with white paint to match the new laminate countertops. A ceramic subway tile backsplash was installed to blend with the new laminate flooring installed.
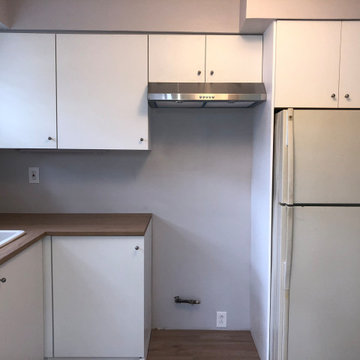
We brought to life a compact kitchen for new homeowners.
ニューヨークにある低価格の小さなトラディショナルスタイルのおしゃれなキッチン (シングルシンク、フラットパネル扉のキャビネット、白いキャビネット、ラミネートカウンター、シルバーの調理設備、リノリウムの床、アイランドなし、茶色い床、茶色いキッチンカウンター) の写真
ニューヨークにある低価格の小さなトラディショナルスタイルのおしゃれなキッチン (シングルシンク、フラットパネル扉のキャビネット、白いキャビネット、ラミネートカウンター、シルバーの調理設備、リノリウムの床、アイランドなし、茶色い床、茶色いキッチンカウンター) の写真
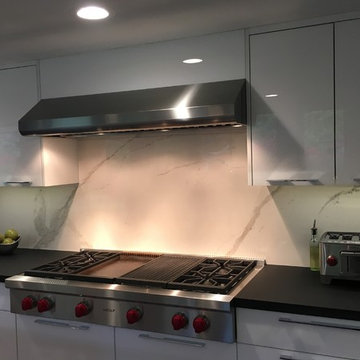
This kitchen back splash was designed to have no seams and to be maintenance free. The product that was used to achieve this was Crossville Inc Laminam. This product is a porcelain panel designed to look like statuario venato marble.
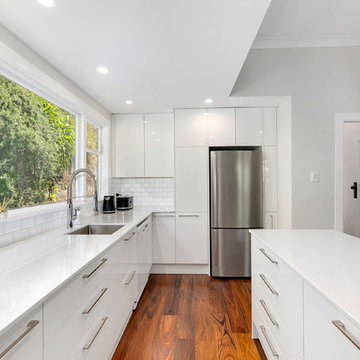
シドニーにある広いトラディショナルスタイルのおしゃれなキッチン (シングルシンク、白いキッチンパネル、フラットパネル扉のキャビネット、白いキャビネット、ラミネートカウンター、サブウェイタイルのキッチンパネル、シルバーの調理設備、無垢フローリング、茶色い床、白いキッチンカウンター) の写真
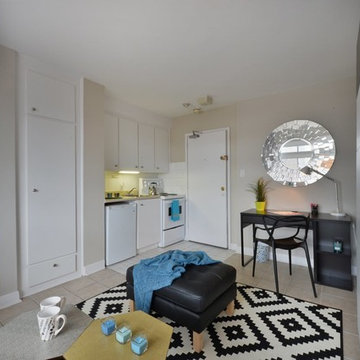
This has been the smallest unit I have ever staged. It was challenging to come up with ways to create more space. The Ikea Besta system added more storage and became the focal point of the room.
If you are looking to stage your property or would like to have a consultation and tips you can use to redesign your present home, give us a call at 514-222-5553.
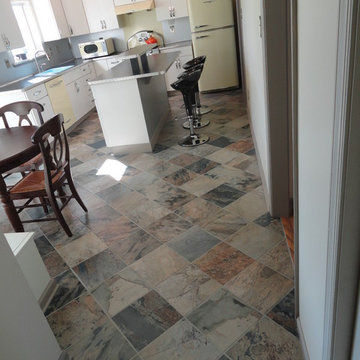
Honey, Fix It Inc.
フィラデルフィアにある中くらいなトラディショナルスタイルのおしゃれなキッチン (ドロップインシンク、フラットパネル扉のキャビネット、白いキャビネット、ラミネートカウンター、グレーのキッチンパネル、カラー調理設備、セラミックタイルの床) の写真
フィラデルフィアにある中くらいなトラディショナルスタイルのおしゃれなキッチン (ドロップインシンク、フラットパネル扉のキャビネット、白いキャビネット、ラミネートカウンター、グレーのキッチンパネル、カラー調理設備、セラミックタイルの床) の写真
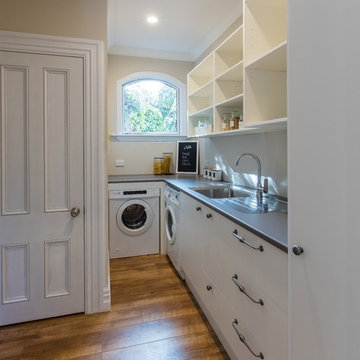
Chris Parker Photographics Ltd
他の地域にある低価格の広いトラディショナルスタイルのおしゃれなII型キッチン (エプロンフロントシンク、フラットパネル扉のキャビネット、白いキャビネット、ラミネートカウンター、白い調理設備、無垢フローリング) の写真
他の地域にある低価格の広いトラディショナルスタイルのおしゃれなII型キッチン (エプロンフロントシンク、フラットパネル扉のキャビネット、白いキャビネット、ラミネートカウンター、白い調理設備、無垢フローリング) の写真
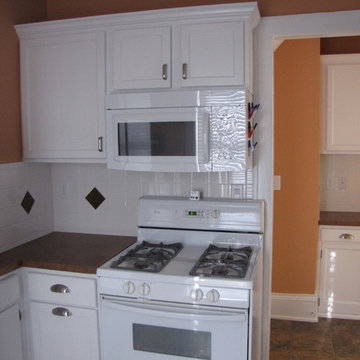
ミネアポリスにある小さなトラディショナルスタイルのおしゃれなキッチン (シングルシンク、フラットパネル扉のキャビネット、白いキャビネット、ラミネートカウンター、白いキッチンパネル、セラミックタイルのキッチンパネル、白い調理設備、クッションフロア) の写真
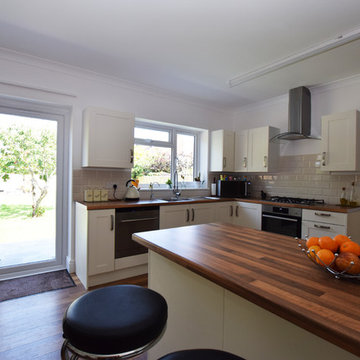
Architectural Designer: Matthews Architectural Practice Ltd
Builder: Self Developer
Photographer: MAP Ltd - Photography
サセックスにあるお手頃価格の広いトラディショナルスタイルのおしゃれなキッチン (シングルシンク、フラットパネル扉のキャビネット、白いキャビネット、ラミネートカウンター、グレーのキッチンパネル、セラミックタイルのキッチンパネル、ラミネートの床、茶色い床、茶色いキッチンカウンター) の写真
サセックスにあるお手頃価格の広いトラディショナルスタイルのおしゃれなキッチン (シングルシンク、フラットパネル扉のキャビネット、白いキャビネット、ラミネートカウンター、グレーのキッチンパネル、セラミックタイルのキッチンパネル、ラミネートの床、茶色い床、茶色いキッチンカウンター) の写真
pop out vent hood to blend in with cabinets.
エドモントンにある中くらいなトラディショナルスタイルのおしゃれなキッチン (フラットパネル扉のキャビネット、白いキャビネット、ラミネートカウンター、白いキッチンパネル、サブウェイタイルのキッチンパネル、白い調理設備、アイランドなし) の写真
エドモントンにある中くらいなトラディショナルスタイルのおしゃれなキッチン (フラットパネル扉のキャビネット、白いキャビネット、ラミネートカウンター、白いキッチンパネル、サブウェイタイルのキッチンパネル、白い調理設備、アイランドなし) の写真
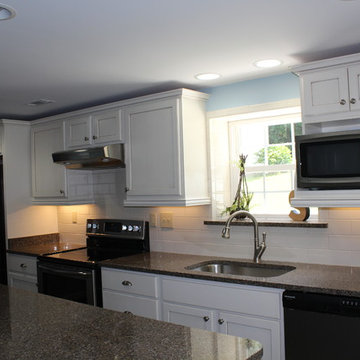
他の地域にある中くらいなトラディショナルスタイルのおしゃれなキッチン (アンダーカウンターシンク、フラットパネル扉のキャビネット、白いキャビネット、ラミネートカウンター、白いキッチンパネル、サブウェイタイルのキッチンパネル、シルバーの調理設備) の写真
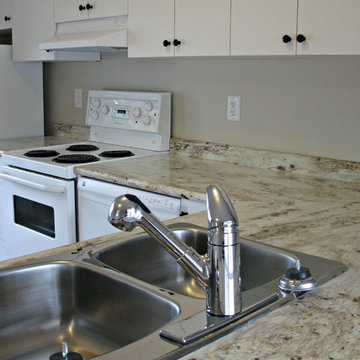
This tenant suite may not look like much, but a ton of work went into this property. They selected simple white flat faced cabinets with black hardware, laminate countertops, laminate flooring and condo sized appliances. Simple yet clean and fresh.
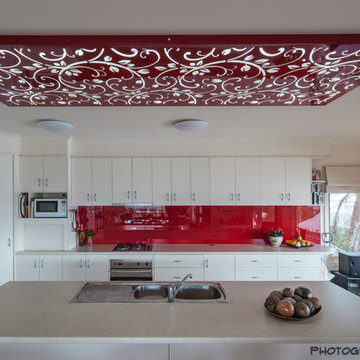
Dean Walters
メルボルンにあるお手頃価格の中くらいなトラディショナルスタイルのおしゃれなキッチン (ダブルシンク、フラットパネル扉のキャビネット、白いキャビネット、ラミネートカウンター、赤いキッチンパネル、ガラス板のキッチンパネル、シルバーの調理設備、セラミックタイルの床) の写真
メルボルンにあるお手頃価格の中くらいなトラディショナルスタイルのおしゃれなキッチン (ダブルシンク、フラットパネル扉のキャビネット、白いキャビネット、ラミネートカウンター、赤いキッチンパネル、ガラス板のキッチンパネル、シルバーの調理設備、セラミックタイルの床) の写真
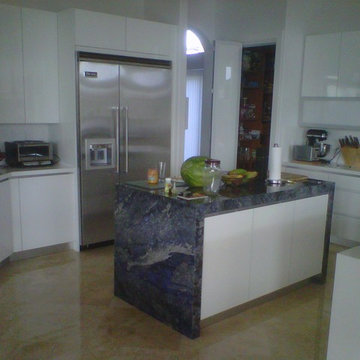
Kitchen, 2014
マイアミにある中くらいなトラディショナルスタイルのおしゃれなキッチン (一体型シンク、フラットパネル扉のキャビネット、白いキャビネット、ラミネートカウンター、白いキッチンパネル、シルバーの調理設備、セラミックタイルの床、アイランドなし) の写真
マイアミにある中くらいなトラディショナルスタイルのおしゃれなキッチン (一体型シンク、フラットパネル扉のキャビネット、白いキャビネット、ラミネートカウンター、白いキッチンパネル、シルバーの調理設備、セラミックタイルの床、アイランドなし) の写真
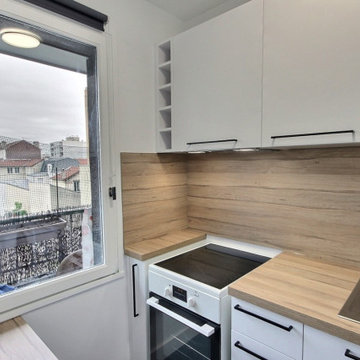
パリにある小さなトラディショナルスタイルのおしゃれなキッチン (シングルシンク、フラットパネル扉のキャビネット、白いキャビネット、ラミネートカウンター、ベージュキッチンパネル、白い調理設備、ラミネートの床、アイランドなし、黒い床、ベージュのキッチンカウンター) の写真
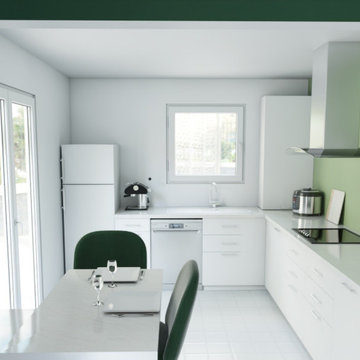
Projet de décoration & réaménagement total d'une maison.
Home-staging d'un espace salon / cuisine, avec une demande particulière de la cliente qui était de conserver les meubles en merisier déjà dans la pièce.
Nous avons ici créé un espace plus chaleureux à travers l'harmonie des couleurs. Le mobilier a aussi été repensé (table à manger, chaise, table basse, décoration murale...).
Le client souhaitait aussi réaménager sa cuisine, car la table prenait tout l'espace, et la circulation était difficile.
Nous leur avons donc proposé un coin îlot snacking pour des repas à deux.
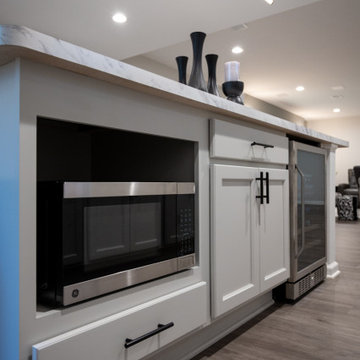
デトロイトにあるお手頃価格の広いトラディショナルスタイルのおしゃれなアイランドキッチン (アンダーカウンターシンク、フラットパネル扉のキャビネット、白いキャビネット、ラミネートカウンター、シルバーの調理設備、クッションフロア、白いキッチンカウンター) の写真
グレーのトラディショナルスタイルのキッチン (白いキャビネット、フラットパネル扉のキャビネット、ラミネートカウンター) の写真
1