グレーのトラディショナルスタイルのキッチン (中間色木目調キャビネット、ルーバー扉のキャビネット、シェーカースタイル扉のキャビネット) の写真
絞り込み:
資材コスト
並び替え:今日の人気順
写真 1〜20 枚目(全 198 枚)

Layout to improve form and function with goal of entertaining and raising 3 children.
シアトルにある高級な広いトラディショナルスタイルのおしゃれなキッチン (エプロンフロントシンク、ソープストーンカウンター、シェーカースタイル扉のキャビネット、中間色木目調キャビネット、赤いキッチンパネル、セラミックタイルのキッチンパネル、シルバーの調理設備、無垢フローリング、茶色い床) の写真
シアトルにある高級な広いトラディショナルスタイルのおしゃれなキッチン (エプロンフロントシンク、ソープストーンカウンター、シェーカースタイル扉のキャビネット、中間色木目調キャビネット、赤いキッチンパネル、セラミックタイルのキッチンパネル、シルバーの調理設備、無垢フローリング、茶色い床) の写真

Full remodel of a 40 year old kitchen. The goal was to have a beautiful, functional space for an avid cook in a style that would stand the test of time. The natural cherry cabinetry blends with the natural woodwork in the home. Honed quartz countertops are beautiful and durable. The marble mosaic backsplash is the crown jewel which pulls it all together.

This kitchen had the old laundry room in the corner and there was no pantry. We converted the old laundry into a pantry/laundry combination. The hand carved travertine farm sink is the focal point of this beautiful new kitchen.
Notice the clean backsplash with no electrical outlets. All of the electrical outlets, switches and lights are under the cabinets leaving the uninterrupted backslash. The rope lighting on top of the cabinets adds a nice ambiance or night light.
Photography: Buxton Photography

フィラデルフィアにある高級な小さなトラディショナルスタイルのおしゃれなキッチン (アンダーカウンターシンク、シェーカースタイル扉のキャビネット、中間色木目調キャビネット、クオーツストーンカウンター、白いキッチンパネル、サブウェイタイルのキッチンパネル、シルバーの調理設備、大理石の床、アイランドなし、グレーの床、黄色いキッチンカウンター、壁紙) の写真

Architect: Morningside Architects, LLP
Contractor: Ista Construction Inc.
Photos: HAR
ヒューストンにある高級な広いトラディショナルスタイルのおしゃれなキッチン (アンダーカウンターシンク、シェーカースタイル扉のキャビネット、中間色木目調キャビネット、人工大理石カウンター、ベージュキッチンパネル、石タイルのキッチンパネル、シルバーの調理設備、無垢フローリング) の写真
ヒューストンにある高級な広いトラディショナルスタイルのおしゃれなキッチン (アンダーカウンターシンク、シェーカースタイル扉のキャビネット、中間色木目調キャビネット、人工大理石カウンター、ベージュキッチンパネル、石タイルのキッチンパネル、シルバーの調理設備、無垢フローリング) の写真
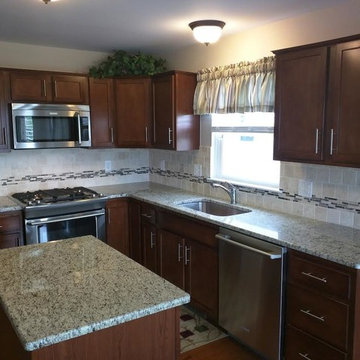
Harris McClain Kitchen & Bath
デトロイトにある低価格の中くらいなトラディショナルスタイルのおしゃれなキッチン (シングルシンク、シェーカースタイル扉のキャビネット、中間色木目調キャビネット、御影石カウンター、ベージュキッチンパネル、石タイルのキッチンパネル、シルバーの調理設備、無垢フローリング) の写真
デトロイトにある低価格の中くらいなトラディショナルスタイルのおしゃれなキッチン (シングルシンク、シェーカースタイル扉のキャビネット、中間色木目調キャビネット、御影石カウンター、ベージュキッチンパネル、石タイルのキッチンパネル、シルバーの調理設備、無垢フローリング) の写真

Treve Johnson
サンフランシスコにある中くらいなトラディショナルスタイルのおしゃれなキッチン (アンダーカウンターシンク、中間色木目調キャビネット、白いキッチンパネル、セラミックタイルのキッチンパネル、パネルと同色の調理設備、無垢フローリング、シェーカースタイル扉のキャビネット) の写真
サンフランシスコにある中くらいなトラディショナルスタイルのおしゃれなキッチン (アンダーカウンターシンク、中間色木目調キャビネット、白いキッチンパネル、セラミックタイルのキッチンパネル、パネルと同色の調理設備、無垢フローリング、シェーカースタイル扉のキャビネット) の写真
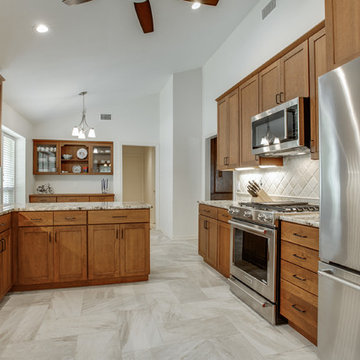
ダラスにある高級な中くらいなトラディショナルスタイルのおしゃれなキッチン (アンダーカウンターシンク、シェーカースタイル扉のキャビネット、中間色木目調キャビネット、御影石カウンター、ベージュキッチンパネル、石タイルのキッチンパネル、シルバーの調理設備、磁器タイルの床、ベージュの床) の写真
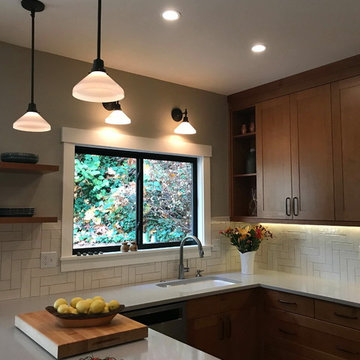
This light gray quart countertop is elegant; with just a small amount of veining to provide interest. The sink is compact but deep with gooseneck faucet to accomodate for washing pots and pans. Modern Craftsman - Kitchen/Laundry Remodel, West Seattle, WA. Photography by Paula McHugh and Robbie Liddane

Our clients wanted to update their kitchen and create more storage space. They also needed a desk area in the kitchen and a display area for family keepsakes. With small children, they were not using the breakfast bar on the island, so we chose when redesigning the island to add storage instead of having the countertop overhang for seating. We extended the height of the cabinetry also. A desk area with 2 file drawers and mail sorting cubbies was created so the homeowners could have a place to organize their bills, charge their electronics, and pay bills. We also installed 2 plugs into the narrow bookcase to the right of the desk area with USB plugs for charging phones and tablets.
Our clients chose a cherry craftsman cabinet style with simple cups and knobs in brushed stainless steel. For the countertops, Silestone Copper Mist was chosen. It is a gorgeous slate blue hue with copper flecks. To compliment this choice, I custom designed this slate backsplash using multiple colors of slate. This unique, natural stone, geometric backsplash complemented the countertops and the cabinetry style perfectly.
We installed a pot filler over the cooktop and a pull-out spice cabinet to the right of the cooktop. To utilize counterspace, the microwave was installed into a wall cabinet to the right of the cooktop. We moved the sink and dishwasher into the island and placed a pull-out garbage and recycling drawer to the left of the sink. An appliance lift was also installed for a Kitchenaid mixer to be stored easily without ever having to lift it.
To improve the lighting in the kitchen and great room which has a vaulted pine tongue and groove ceiling, we designed and installed hollow beams to run the electricity through from the kitchen to the fireplace. For the island we installed 3 pendants and 4 down lights to provide ample lighting at the island. All lighting was put onto dimmer switches. We installed new down lighting along the cooktop wall. For the great room, we installed track lighting and attached it to the sides of the beams and used directional lights to provide lighting for the great room and to light up the fireplace.
The beautiful home in the woods, now has an updated, modern kitchen and fantastic lighting which our clients love.
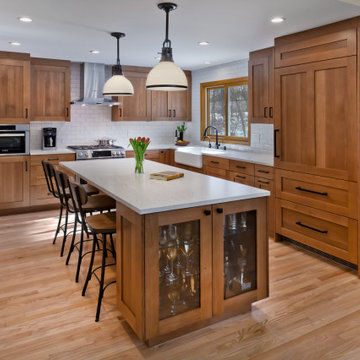
ミネアポリスにある高級な中くらいなトラディショナルスタイルのおしゃれなキッチン (エプロンフロントシンク、シェーカースタイル扉のキャビネット、中間色木目調キャビネット、クオーツストーンカウンター、白いキッチンパネル、磁器タイルのキッチンパネル、パネルと同色の調理設備、無垢フローリング、白いキッチンカウンター) の写真
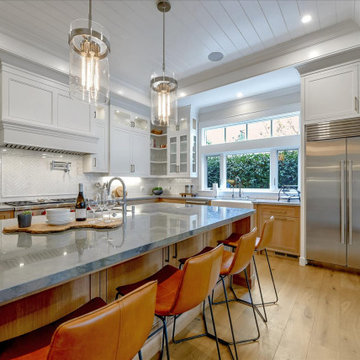
Simply stunning, this kitchen is bright, open and welcoming. Generous space between the island and perimeter allow for multiple cooks to easily move through the space. Leather barstools combine with wood cabinets and floors to warm and soften the space.
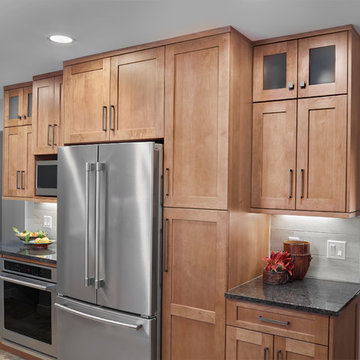
エドモントンにあるお手頃価格の中くらいなトラディショナルスタイルのおしゃれなコの字型キッチン (シェーカースタイル扉のキャビネット、中間色木目調キャビネット、御影石カウンター、グレーのキッチンパネル、セラミックタイルのキッチンパネル、シルバーの調理設備、クッションフロア、茶色い床、黒いキッチンカウンター) の写真

サンフランシスコにある中くらいなトラディショナルスタイルのおしゃれなキッチン (ダブルシンク、中間色木目調キャビネット、白いキッチンパネル、淡色無垢フローリング、シルバーの調理設備、セラミックタイルのキッチンパネル、茶色い床、シェーカースタイル扉のキャビネット) の写真

The side of the island has convenient storage for cookbooks and other essentials. The strand woven bamboo flooring looks modern, but tones with the oak flooring in the rest of the house.
Photos by- Michele Lee Willson
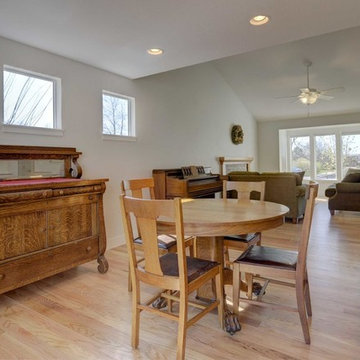
デンバーにある広いトラディショナルスタイルのおしゃれなキッチン (シェーカースタイル扉のキャビネット、中間色木目調キャビネット、シルバーの調理設備、無垢フローリング) の写真
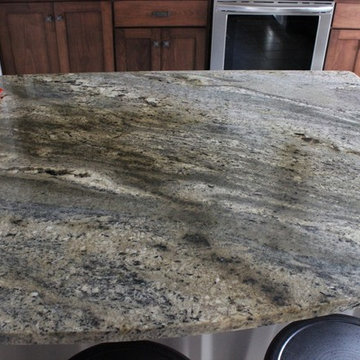
After going through the tragedy of losing their home to a fire, Cherie Miller of CDH Designs and her family were having a difficult time finding a home they liked on a large enough lot. They found a builder that would work with their needs and incredibly small budget, even allowing them to do much of the work themselves. Cherie not only designed the entire home from the ground up, but she and her husband also acted as Project Managers. They custom designed everything from the layout of the interior - including the laundry room, kitchen and bathrooms; to the exterior. There's nothing in this home that wasn't specified by them.
CDH Designs
15 East 4th St
Emporium, PA 15834

Built in 1997, and featuring a lot of warmth and slate stone throughout - the design scope for this renovation was to bring in a more transitional style that would help calm down some of the existing elements, modernize and ultimately capture the serenity of living at the lake.

ポートランド(メイン)にあるトラディショナルスタイルのおしゃれなキッチン (アンダーカウンターシンク、シェーカースタイル扉のキャビネット、御影石カウンター、白いキッチンパネル、サブウェイタイルのキッチンパネル、シルバーの調理設備、淡色無垢フローリング、ベージュの床、黒いキッチンカウンター、中間色木目調キャビネット) の写真
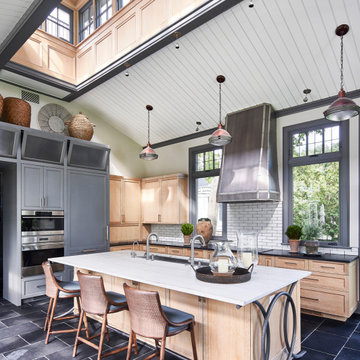
シカゴにあるトラディショナルスタイルのおしゃれなキッチン (アンダーカウンターシンク、シェーカースタイル扉のキャビネット、中間色木目調キャビネット、白いキッチンパネル、サブウェイタイルのキッチンパネル、シルバーの調理設備、黒い床、黒いキッチンカウンター) の写真
グレーのトラディショナルスタイルのキッチン (中間色木目調キャビネット、ルーバー扉のキャビネット、シェーカースタイル扉のキャビネット) の写真
1