トラディショナルスタイルのキッチン (中間色木目調キャビネット、ステンレスキャビネット、インセット扉のキャビネット、一体型シンク) の写真
絞り込み:
資材コスト
並び替え:今日の人気順
写真 1〜20 枚目(全 47 枚)
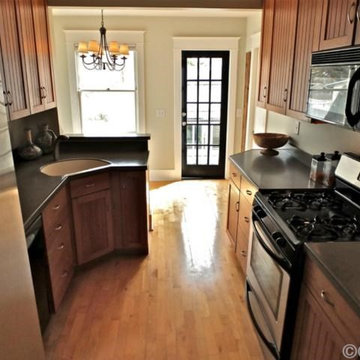
maple beadboard cabinets, stainless appliances, corian dark grey countertops, Dunn Edwards Titanium paint color
ロサンゼルスにある小さなトラディショナルスタイルのおしゃれなキッチン (一体型シンク、インセット扉のキャビネット、中間色木目調キャビネット、人工大理石カウンター、シルバーの調理設備、無垢フローリング、アイランドなし) の写真
ロサンゼルスにある小さなトラディショナルスタイルのおしゃれなキッチン (一体型シンク、インセット扉のキャビネット、中間色木目調キャビネット、人工大理石カウンター、シルバーの調理設備、無垢フローリング、アイランドなし) の写真
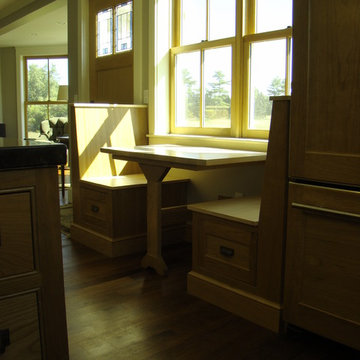
Photos by Robin Amorello, CKD CAPS
ポートランド(メイン)にある高級な中くらいなトラディショナルスタイルのおしゃれなキッチン (一体型シンク、インセット扉のキャビネット、中間色木目調キャビネット、コンクリートカウンター、パネルと同色の調理設備、無垢フローリング) の写真
ポートランド(メイン)にある高級な中くらいなトラディショナルスタイルのおしゃれなキッチン (一体型シンク、インセット扉のキャビネット、中間色木目調キャビネット、コンクリートカウンター、パネルと同色の調理設備、無垢フローリング) の写真
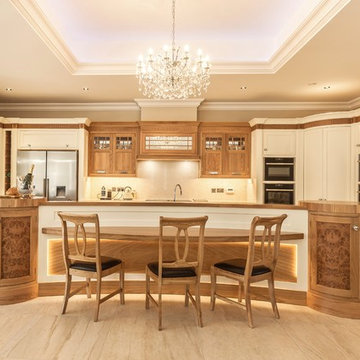
The brief dictated a timeless kitchen with classical styling, a signature design that would bear the weight of influence within an expansive architectural space. The client wanted a multifunctional, family friendly space with extraordinary design features. Individuality and subdued opulence defined the brief.
With only an embryonic architectural plan as a guide the brief spilled out far beyond the kitchen furniture allowing us to create complementary architectural and design features throughout the property with every minute detail being developed and evolved with the clients over a two year period. This was no ordinary project; this was a labour of love.
Carefully considered proportions helped to dissolve the cavernous architectural space with the warmth of oak, soft paint finishes and warm light helping to create a cosy and welcoming atmosphere.
The entry point sightlines and the functional and social patterns of movement throughout the space where fundamental to the development of this design allowing unique features to be developed that would deliver the opulent impact required by the brief.
30mm thick in-framed tulipwood doors were hand painted to create a timeless look. Curved solid oak doors with burr accents punctuate the design with the cornice and book matched veneered panel to the front of the island providing continuity.
The island acts as a social interface providing the opportunity for social interaction. The shape, scale and position of the island help to create a subtle spatial boundary allowing the architectural proportions to appear reduced and the functionality of the entire space to become defined.
The bow shaped island curves away from the complementary curved cabinetry along the back wall and out towards the open plan room with two solid oak in-framed cylindrical units defining each side of the island.
The soft geometry creates a welcoming flow throughout the space with the burr oak, pronounced plinth and elevated appearance of the cylindrical units creating strong visual hooks along multiple entry point sight lines. These visual hooks draw the onlooker into the kitchen encouraging social loitering and human interaction.
The front of the island is bridged with an elevated section which helps to shield functional processes from view; the introduction of an illuminated panel of book matched oak veneer and casual seating encourages the colours and textures of the kitchen to melt into each other with adjustable lighting adding an holistic element to the design.
The quality of this kitchen is emphasised by the inclusion of a full height curved pantry larder complete with slide away pocket doors, sensor activated lighting and full height revolving storage. A birch plywood carcass complete with solid oak dovetail drawers and inserts is complemented by the luxury of Silestone Phoenix worktops and mirrored finishes. The inclusion of a ceiling well, up-lighting and plaster ceiling coving punctuates the expansive ceiling giving the kitchen focus and helping to emphasise the stature of this design.
Photos by Paul Dickinson
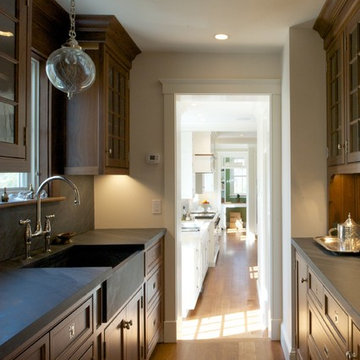
Photography by Cheryle St. Onge
ボストンにあるトラディショナルスタイルのおしゃれなパントリー (一体型シンク、インセット扉のキャビネット、中間色木目調キャビネット、石スラブのキッチンパネル) の写真
ボストンにあるトラディショナルスタイルのおしゃれなパントリー (一体型シンク、インセット扉のキャビネット、中間色木目調キャビネット、石スラブのキッチンパネル) の写真
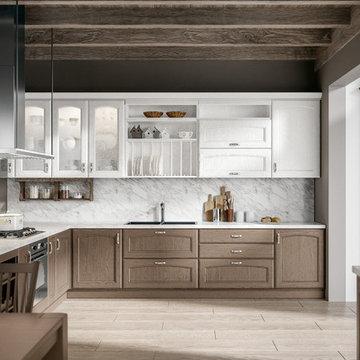
Cantica with its framed doors is the classic/contemporary kitchen that even coordinates well with slightly more industrial, modern settings.
サンディエゴにあるお手頃価格の中くらいなトラディショナルスタイルのおしゃれなキッチン (一体型シンク、インセット扉のキャビネット、中間色木目調キャビネット、珪岩カウンター、ベージュキッチンパネル、セラミックタイルのキッチンパネル、白い調理設備、淡色無垢フローリング、アイランドなし、茶色い床) の写真
サンディエゴにあるお手頃価格の中くらいなトラディショナルスタイルのおしゃれなキッチン (一体型シンク、インセット扉のキャビネット、中間色木目調キャビネット、珪岩カウンター、ベージュキッチンパネル、セラミックタイルのキッチンパネル、白い調理設備、淡色無垢フローリング、アイランドなし、茶色い床) の写真
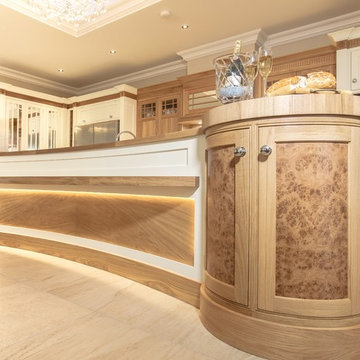
The brief dictated a timeless kitchen with classical styling, a signature design that would bear the weight of influence within an expansive architectural space. The client wanted a multifunctional, family friendly space with extraordinary design features. Individuality and subdued opulence defined the brief.
With only an embryonic architectural plan as a guide the brief spilled out far beyond the kitchen furniture allowing us to create complementary architectural and design features throughout the property with every minute detail being developed and evolved with the clients over a two year period. This was no ordinary project; this was a labour of love.
Carefully considered proportions helped to dissolve the cavernous architectural space with the warmth of oak, soft paint finishes and warm light helping to create a cosy and welcoming atmosphere.
The entry point sightlines and the functional and social patterns of movement throughout the space where fundamental to the development of this design allowing unique features to be developed that would deliver the opulent impact required by the brief.
30mm thick in-framed tulipwood doors were hand painted to create a timeless look. Curved solid oak doors with burr accents punctuate the design with the cornice and book matched veneered panel to the front of the island providing continuity.
The island acts as a social interface providing the opportunity for social interaction. The shape, scale and position of the island help to create a subtle spatial boundary allowing the architectural proportions to appear reduced and the functionality of the entire space to become defined.
The bow shaped island curves away from the complementary curved cabinetry along the back wall and out towards the open plan room with two solid oak in-framed cylindrical units defining each side of the island.
The soft geometry creates a welcoming flow throughout the space with the burr oak, pronounced plinth and elevated appearance of the cylindrical units creating strong visual hooks along multiple entry point sight lines. These visual hooks draw the onlooker into the kitchen encouraging social loitering and human interaction.
The front of the island is bridged with an elevated section which helps to shield functional processes from view; the introduction of an illuminated panel of book matched oak veneer and casual seating encourages the colours and textures of the kitchen to melt into each other with adjustable lighting adding an holistic element to the design.
The quality of this kitchen is emphasised by the inclusion of a full height curved pantry larder complete with slide away pocket doors, sensor activated lighting and full height revolving storage. A birch plywood carcass complete with solid oak dovetail drawers and inserts is complemented by the luxury of Silestone Phoenix worktops and mirrored finishes. The inclusion of a ceiling well, up-lighting and plaster ceiling coving punctuates the expansive ceiling giving the kitchen focus and helping to emphasise the stature of this design.
Photos by Paul Dickinson
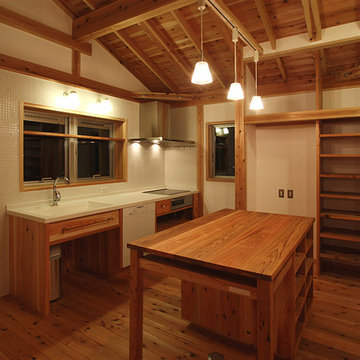
バルコニーのある家
他の地域にあるトラディショナルスタイルのおしゃれなキッチン (一体型シンク、インセット扉のキャビネット、中間色木目調キャビネット、人工大理石カウンター、白いキッチンパネル、モザイクタイルのキッチンパネル、白い調理設備、無垢フローリング) の写真
他の地域にあるトラディショナルスタイルのおしゃれなキッチン (一体型シンク、インセット扉のキャビネット、中間色木目調キャビネット、人工大理石カウンター、白いキッチンパネル、モザイクタイルのキッチンパネル、白い調理設備、無垢フローリング) の写真
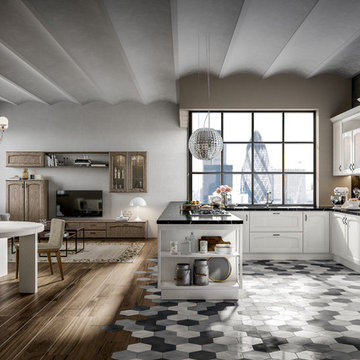
Cantica with its framed doors is the classic/contemporary kitchen that even coordinates well with slightly more industrial, modern settings.
サンディエゴにあるお手頃価格の中くらいなトラディショナルスタイルのおしゃれなキッチン (一体型シンク、インセット扉のキャビネット、中間色木目調キャビネット、珪岩カウンター、ベージュキッチンパネル、セラミックタイルのキッチンパネル、白い調理設備、淡色無垢フローリング、茶色い床) の写真
サンディエゴにあるお手頃価格の中くらいなトラディショナルスタイルのおしゃれなキッチン (一体型シンク、インセット扉のキャビネット、中間色木目調キャビネット、珪岩カウンター、ベージュキッチンパネル、セラミックタイルのキッチンパネル、白い調理設備、淡色無垢フローリング、茶色い床) の写真
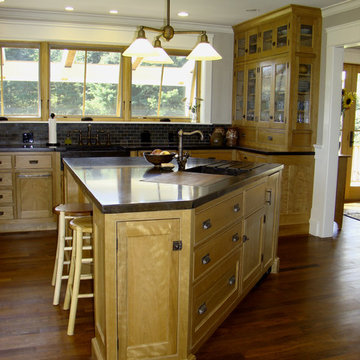
Photos by Robin Amorello, CKD CAPS
ポートランド(メイン)にある高級な中くらいなトラディショナルスタイルのおしゃれなキッチン (一体型シンク、インセット扉のキャビネット、中間色木目調キャビネット、コンクリートカウンター、グレーのキッチンパネル、石タイルのキッチンパネル、パネルと同色の調理設備、濃色無垢フローリング) の写真
ポートランド(メイン)にある高級な中くらいなトラディショナルスタイルのおしゃれなキッチン (一体型シンク、インセット扉のキャビネット、中間色木目調キャビネット、コンクリートカウンター、グレーのキッチンパネル、石タイルのキッチンパネル、パネルと同色の調理設備、濃色無垢フローリング) の写真
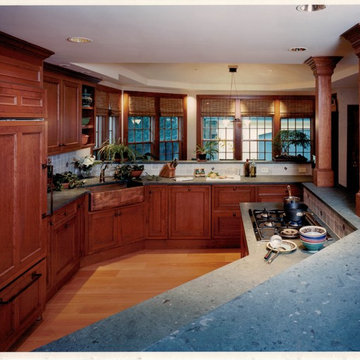
Lawrence N. Huppert
ボストンにある中くらいなトラディショナルスタイルのおしゃれなアイランドキッチン (一体型シンク、インセット扉のキャビネット、ソープストーンカウンター、セラミックタイルのキッチンパネル、淡色無垢フローリング、中間色木目調キャビネット、グレーのキッチンパネル、パネルと同色の調理設備) の写真
ボストンにある中くらいなトラディショナルスタイルのおしゃれなアイランドキッチン (一体型シンク、インセット扉のキャビネット、ソープストーンカウンター、セラミックタイルのキッチンパネル、淡色無垢フローリング、中間色木目調キャビネット、グレーのキッチンパネル、パネルと同色の調理設備) の写真
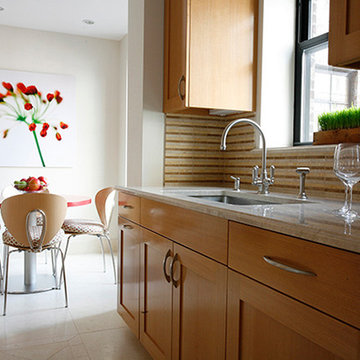
Designed by Denise Ducray, this modern eat-in kitchen features a Botticino marble countertop and a custom cut mosaic from our Linea Collection. Honed Jerusalem Gold limestone, Travertine Noce, and Botticino create the Atlantide combination. This neutral esthetic carries over to the floor with Crema Luna limestone field tile, allowing the red table to pop with a splash of color.
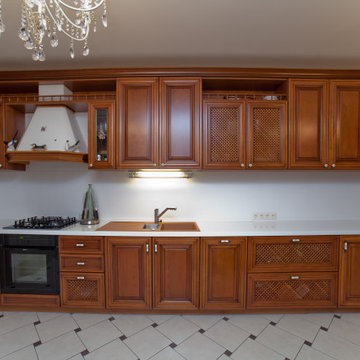
サンクトペテルブルクにある高級な広いトラディショナルスタイルのおしゃれなキッチン (一体型シンク、インセット扉のキャビネット、中間色木目調キャビネット、人工大理石カウンター、白いキッチンパネル、クオーツストーンのキッチンパネル、パネルと同色の調理設備、セラミックタイルの床、ベージュの床、白いキッチンカウンター) の写真
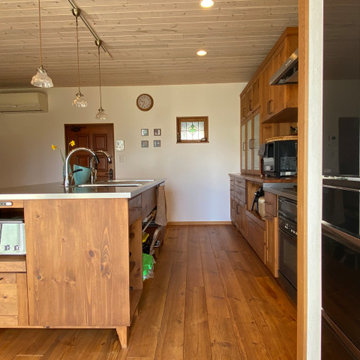
使い勝手を考慮して設計した中まですべて無垢の木で作ったオーダーキッチンです。Ⅱ型アイランド。間んど側面にトースターを配置し、オーダーならではのこだわりを実現。シンク下はオープンでゴミ箱収納。
<こだわりポイント>
◎しまい込むのではなく使うための収納!
・踏み台いらず ・片付けのゼロ動線 ・使う場所収納(火の回り・水の回り・ダイニングのまわり) ・なべ、フライパン 5秒ルール ・使いかけ食材置き場 ・まな板定位置
・長いものしまう場所確保
◎使い勝手大事!
・ゴミ箱置き場確保 ・コンロ回りの掃除のしやすさ ・作業面の高さ(コンロとまな板は違う)・匂いがリビングに行きにくい配置
◎デザイン面
・キッチン=LDKの最大の家具ととらえる ・家電をみせすぎない!
◎構造面
・浸水にあっても復活できるくらいの耐久性
・金物は使いやすく耐久性のあるいいものを使う
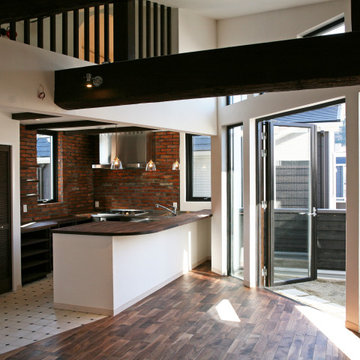
他の地域にあるトラディショナルスタイルのおしゃれなキッチン (一体型シンク、インセット扉のキャビネット、ステンレスキャビネット、ステンレスカウンター、赤いキッチンパネル、レンガのキッチンパネル、シルバーの調理設備、セラミックタイルの床、白い床、茶色いキッチンカウンター、表し梁) の写真
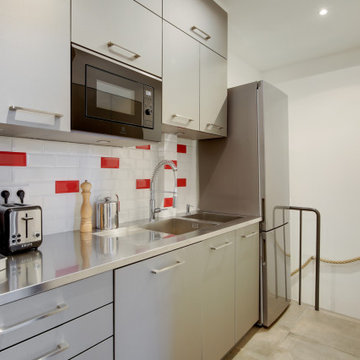
パリにある小さなトラディショナルスタイルのおしゃれなキッチン (一体型シンク、インセット扉のキャビネット、ステンレスキャビネット、ステンレスカウンター、サブウェイタイルのキッチンパネル、シルバーの調理設備、ベージュの床) の写真
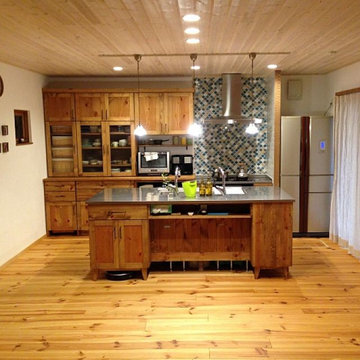
耐震・断熱を含む大規模リフォーム。構造部分は断熱を得意とする建築士に依頼。
自然素材をふんだんに使った内装デザイン、オーダー家具、オーダーキッチン、床、壁、天井、照明、カーテンなどを受け持ちました。
床:玄関 オーク無垢 LDKほかパイン浮造り20mm厚無垢幅広
壁:LDKほか 漆喰 ファミリールーム:クレイペイント 玄関:杉板アンティーク加工縦貼り
天井:一部板張り
建具:パイン材無垢 突板オーダー引き戸 モリス壁紙仕様のふすま
カーテン:リネン
カーテンレール: オリジナル木製レール
キッチン: オーダー 総無垢パイン材アイランドキッチン Ⅱ列対面
家具: オーダー
その他: アンティークステンド窓
照明: 一式プラン
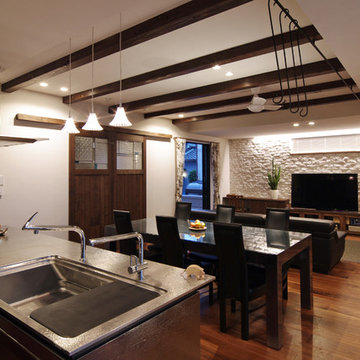
他の地域にあるトラディショナルスタイルのおしゃれなキッチン (一体型シンク、インセット扉のキャビネット、ステンレスキャビネット、ステンレスカウンター、パネルと同色の調理設備、濃色無垢フローリング) の写真
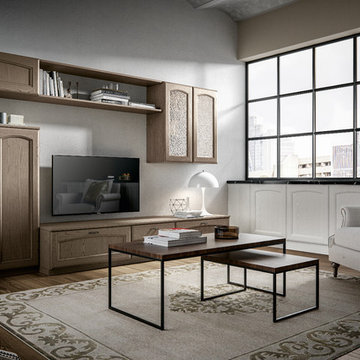
Cantica with its framed doors is the classic/contemporary kitchen that even coordinates well with slightly more industrial, modern settings.
サンディエゴにあるお手頃価格の中くらいなトラディショナルスタイルのおしゃれなキッチン (一体型シンク、インセット扉のキャビネット、中間色木目調キャビネット、珪岩カウンター、ベージュキッチンパネル、セラミックタイルのキッチンパネル、白い調理設備、淡色無垢フローリング、茶色い床) の写真
サンディエゴにあるお手頃価格の中くらいなトラディショナルスタイルのおしゃれなキッチン (一体型シンク、インセット扉のキャビネット、中間色木目調キャビネット、珪岩カウンター、ベージュキッチンパネル、セラミックタイルのキッチンパネル、白い調理設備、淡色無垢フローリング、茶色い床) の写真
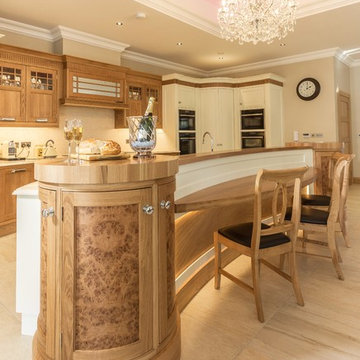
The brief dictated a timeless kitchen with classical styling, a signature design that would bear the weight of influence within an expansive architectural space. The client wanted a multifunctional, family friendly space with extraordinary design features. Individuality and subdued opulence defined the brief.
With only an embryonic architectural plan as a guide the brief spilled out far beyond the kitchen furniture allowing us to create complementary architectural and design features throughout the property with every minute detail being developed and evolved with the clients over a two year period. This was no ordinary project; this was a labour of love.
Carefully considered proportions helped to dissolve the cavernous architectural space with the warmth of oak, soft paint finishes and warm light helping to create a cosy and welcoming atmosphere.
The entry point sightlines and the functional and social patterns of movement throughout the space where fundamental to the development of this design allowing unique features to be developed that would deliver the opulent impact required by the brief.
30mm thick in-framed tulipwood doors were hand painted to create a timeless look. Curved solid oak doors with burr accents punctuate the design with the cornice and book matched veneered panel to the front of the island providing continuity.
The island acts as a social interface providing the opportunity for social interaction. The shape, scale and position of the island help to create a subtle spatial boundary allowing the architectural proportions to appear reduced and the functionality of the entire space to become defined.
The bow shaped island curves away from the complementary curved cabinetry along the back wall and out towards the open plan room with two solid oak in-framed cylindrical units defining each side of the island.
The soft geometry creates a welcoming flow throughout the space with the burr oak, pronounced plinth and elevated appearance of the cylindrical units creating strong visual hooks along multiple entry point sight lines. These visual hooks draw the onlooker into the kitchen encouraging social loitering and human interaction.
The front of the island is bridged with an elevated section which helps to shield functional processes from view; the introduction of an illuminated panel of book matched oak veneer and casual seating encourages the colours and textures of the kitchen to melt into each other with adjustable lighting adding an holistic element to the design.
The quality of this kitchen is emphasised by the inclusion of a full height curved pantry larder complete with slide away pocket doors, sensor activated lighting and full height revolving storage. A birch plywood carcass complete with solid oak dovetail drawers and inserts is complemented by the luxury of Silestone Phoenix worktops and mirrored finishes. The inclusion of a ceiling well, up-lighting and plaster ceiling coving punctuates the expansive ceiling giving the kitchen focus and helping to emphasise the stature of this design.
Photos by Paul Dickinson
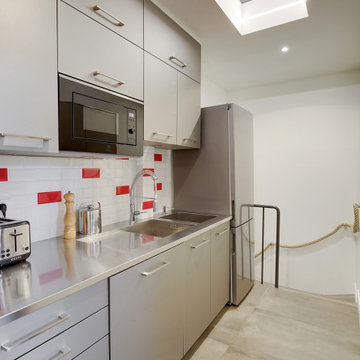
パリにある小さなトラディショナルスタイルのおしゃれなキッチン (一体型シンク、インセット扉のキャビネット、ステンレスキャビネット、ステンレスカウンター、サブウェイタイルのキッチンパネル、シルバーの調理設備、ベージュの床、グレーのキッチンカウンター) の写真
トラディショナルスタイルのキッチン (中間色木目調キャビネット、ステンレスキャビネット、インセット扉のキャビネット、一体型シンク) の写真
1