黒いトラディショナルスタイルのキッチン (グレーのキャビネット、クッションフロア) の写真
絞り込み:
資材コスト
並び替え:今日の人気順
写真 1〜20 枚目(全 39 枚)
1/5
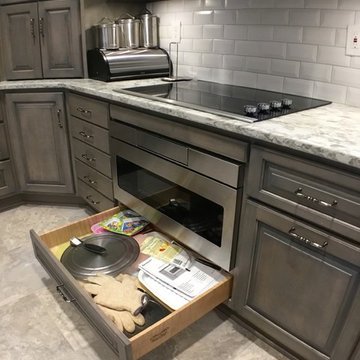
We designed space for a microwave drawer below the cook-top that is so convenient and also included a large functional drawer below for additional storage.
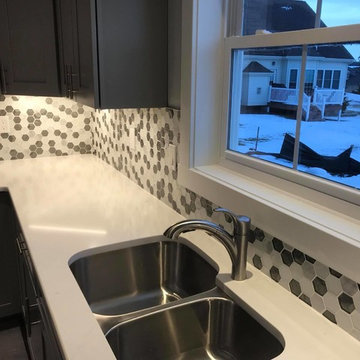
This beautiful new home features an hexagon mosaic tile in greys and whites paired with a grey cabinets.
他の地域にあるお手頃価格の中くらいなトラディショナルスタイルのおしゃれなキッチン (ダブルシンク、落し込みパネル扉のキャビネット、グレーのキャビネット、珪岩カウンター、マルチカラーのキッチンパネル、モザイクタイルのキッチンパネル、シルバーの調理設備、クッションフロア、茶色い床) の写真
他の地域にあるお手頃価格の中くらいなトラディショナルスタイルのおしゃれなキッチン (ダブルシンク、落し込みパネル扉のキャビネット、グレーのキャビネット、珪岩カウンター、マルチカラーのキッチンパネル、モザイクタイルのキッチンパネル、シルバーの調理設備、クッションフロア、茶色い床) の写真
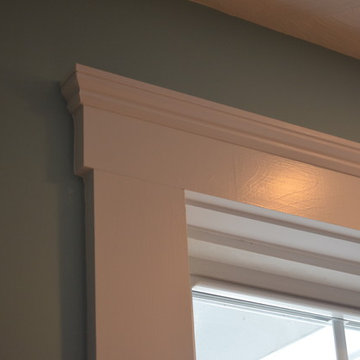
This kitchen remodel was designed by Myste from our Windham showroom. This kitchen includes Cabico cabinetry with shaker door style and Driftwood stain finish. This remodel also features Granite countertop with Sierra color and standard round edge. Other features include Anatolia Bliss Glass & slate backsplash with Amber tea color 12x12 and Jeffery Alexander Elements Syracuse collection hardware.
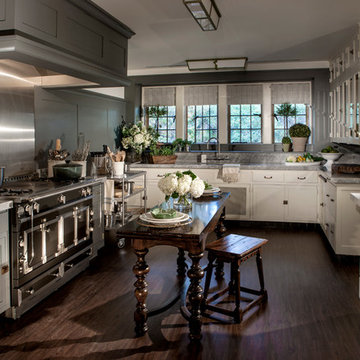
Interior Design by Laura Schwartz-Muller
General Contractor - Cliff Muller
Photography by Mary E Nichols Copyright 2013
CALIFORNIA HOMES MAGAZINE / FEATURED / WINTER 2013-2014
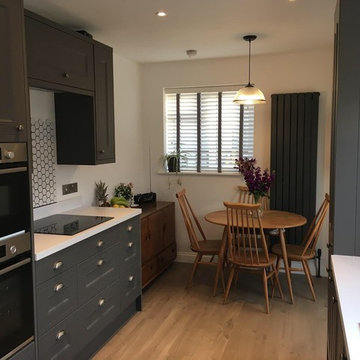
サセックスにあるお手頃価格の小さなトラディショナルスタイルのおしゃれなキッチン (ドロップインシンク、シェーカースタイル扉のキャビネット、グレーのキャビネット、ラミネートカウンター、白いキッチンパネル、セラミックタイルのキッチンパネル、パネルと同色の調理設備、クッションフロア、アイランドなし、茶色い床、白いキッチンカウンター) の写真
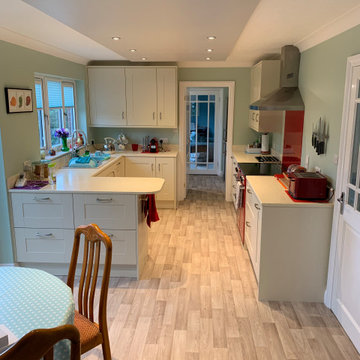
Traditional Shaker design kitchen in Dove Grey with solid worktops
デヴォンにある高級な中くらいなトラディショナルスタイルのおしゃれなキッチン (ダブルシンク、シェーカースタイル扉のキャビネット、グレーのキャビネット、人工大理石カウンター、赤いキッチンパネル、ガラス板のキッチンパネル、カラー調理設備、クッションフロア、アイランドなし、マルチカラーの床、マルチカラーのキッチンカウンター) の写真
デヴォンにある高級な中くらいなトラディショナルスタイルのおしゃれなキッチン (ダブルシンク、シェーカースタイル扉のキャビネット、グレーのキャビネット、人工大理石カウンター、赤いキッチンパネル、ガラス板のキッチンパネル、カラー調理設備、クッションフロア、アイランドなし、マルチカラーの床、マルチカラーのキッチンカウンター) の写真
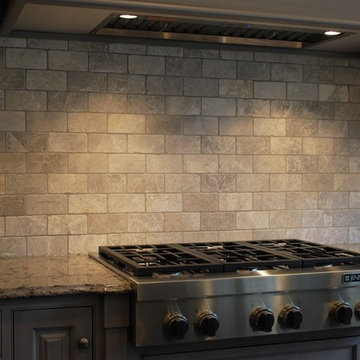
D. Fay Photo, M.Beasley Designer. Kitchen: Limestone from Dal Tile, Style: 3x6 Tumbled, Color: Arctic Gray.
クリーブランドにある広いトラディショナルスタイルのおしゃれなキッチン (エプロンフロントシンク、レイズドパネル扉のキャビネット、グレーのキャビネット、御影石カウンター、ベージュキッチンパネル、石タイルのキッチンパネル、シルバーの調理設備、茶色い床、クッションフロア) の写真
クリーブランドにある広いトラディショナルスタイルのおしゃれなキッチン (エプロンフロントシンク、レイズドパネル扉のキャビネット、グレーのキャビネット、御影石カウンター、ベージュキッチンパネル、石タイルのキッチンパネル、シルバーの調理設備、茶色い床、クッションフロア) の写真
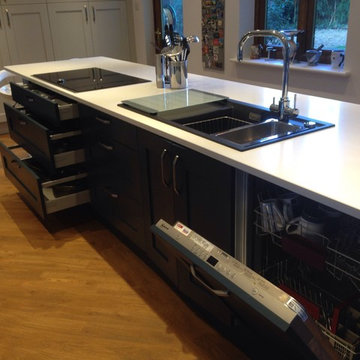
Lima Kitchens
バッキンガムシャーにある高級な広いトラディショナルスタイルのおしゃれなキッチン (シェーカースタイル扉のキャビネット、グレーのキャビネット、珪岩カウンター、クッションフロア) の写真
バッキンガムシャーにある高級な広いトラディショナルスタイルのおしゃれなキッチン (シェーカースタイル扉のキャビネット、グレーのキャビネット、珪岩カウンター、クッションフロア) の写真
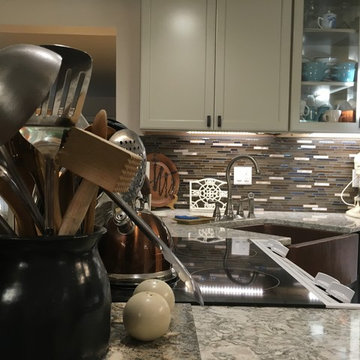
This kitchen was remodeled to provide better functionality and get an updated look!
インディアナポリスにある高級な中くらいなトラディショナルスタイルのおしゃれなキッチン (エプロンフロントシンク、落し込みパネル扉のキャビネット、グレーのキャビネット、人工大理石カウンター、茶色いキッチンパネル、ガラスタイルのキッチンパネル、白い調理設備、クッションフロア) の写真
インディアナポリスにある高級な中くらいなトラディショナルスタイルのおしゃれなキッチン (エプロンフロントシンク、落し込みパネル扉のキャビネット、グレーのキャビネット、人工大理石カウンター、茶色いキッチンパネル、ガラスタイルのキッチンパネル、白い調理設備、クッションフロア) の写真
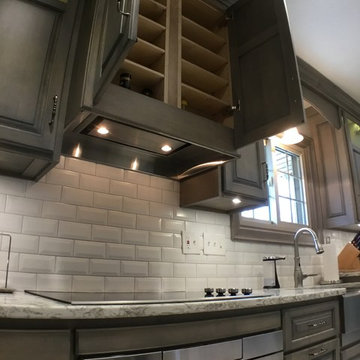
We designed a functional custom hood liner that matches the cabinetry and includes an incredible amount of storage and lighting below. It is vented to the outside for amazing ventilation.
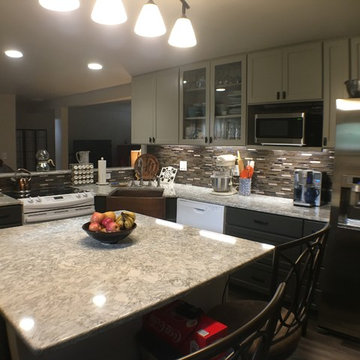
This kitchen was remodeled to provide better functionality and get an updated look!
インディアナポリスにある高級な中くらいなトラディショナルスタイルのおしゃれなキッチン (エプロンフロントシンク、落し込みパネル扉のキャビネット、グレーのキャビネット、人工大理石カウンター、茶色いキッチンパネル、ガラスタイルのキッチンパネル、白い調理設備、クッションフロア) の写真
インディアナポリスにある高級な中くらいなトラディショナルスタイルのおしゃれなキッチン (エプロンフロントシンク、落し込みパネル扉のキャビネット、グレーのキャビネット、人工大理石カウンター、茶色いキッチンパネル、ガラスタイルのキッチンパネル、白い調理設備、クッションフロア) の写真
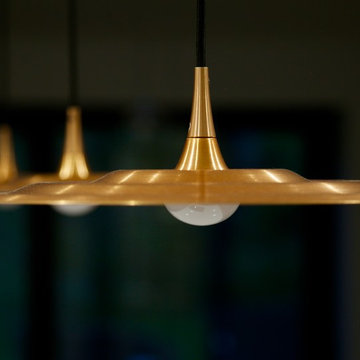
Guy Matthews
ケントにある広いトラディショナルスタイルのおしゃれなキッチン (エプロンフロントシンク、シェーカースタイル扉のキャビネット、グレーのキャビネット、珪岩カウンター、セラミックタイルのキッチンパネル、クッションフロア) の写真
ケントにある広いトラディショナルスタイルのおしゃれなキッチン (エプロンフロントシンク、シェーカースタイル扉のキャビネット、グレーのキャビネット、珪岩カウンター、セラミックタイルのキッチンパネル、クッションフロア) の写真
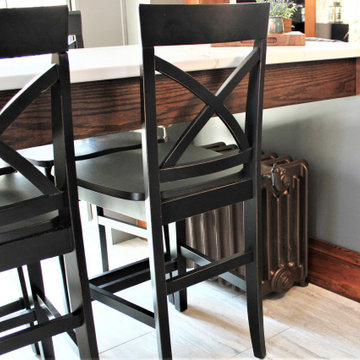
Kitchen renovation in historic Geneseo, Illinois. Featured: Koch Classic Cabinetry in the Bristol door and "Fog" paint with custom peninsula table in Red Oak with "Frontier" Stain applied. MSI Calacatta Laza quartz counters, Kitchen Aid Black Stainless appliances, "Starry White" matte finish subway tile from Jeffery Court and Alterna Armstrong vinyl tile flooring in Kalla Travertine "Agate Gray" also featured. Complete start to finish remodel from the project management team at Village Home Stores.
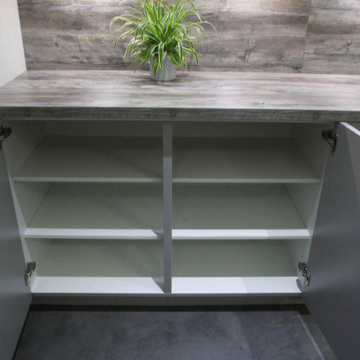
チェシャーにある低価格の中くらいなトラディショナルスタイルのおしゃれなキッチン (ドロップインシンク、シェーカースタイル扉のキャビネット、グレーのキャビネット、ラミネートカウンター、茶色いキッチンパネル、木材のキッチンパネル、パネルと同色の調理設備、クッションフロア、グレーの床、グレーのキッチンカウンター) の写真
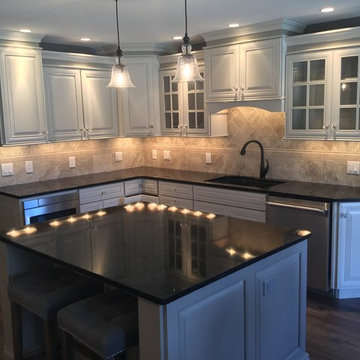
ニューヨークにある高級な中くらいなトラディショナルスタイルのおしゃれなキッチン (アンダーカウンターシンク、レイズドパネル扉のキャビネット、グレーのキャビネット、クオーツストーンカウンター、ベージュキッチンパネル、セラミックタイルのキッチンパネル、シルバーの調理設備、クッションフロア) の写真
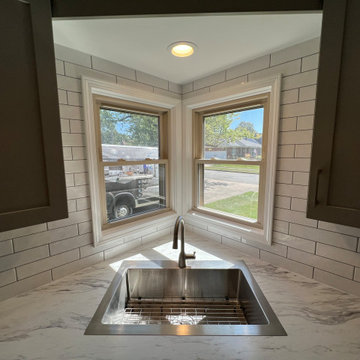
This customer wanted to upgrade from her original 1953 kitchen to something more modern. She decided to go with all new cabinets throughout the kitchen. She went with our Catalina door style in a Pebble Grey color, and we added Sutton pulls in satin nickel. Next, we installed a new Calcutta marble laminate countertop and a 3x12 white ceramic subway tile backsplash. To finish this transformation, we installed a new Bonega luxury vinyl tile floor. Now this homeowner has a stunning new kitchen she is proud to show off.
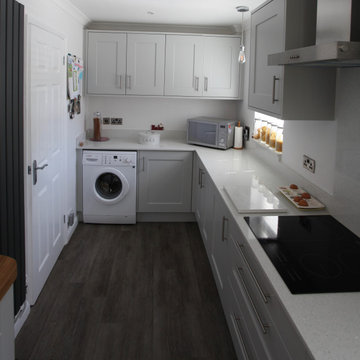
The brief for this project was to create a functional, yet elegant kitchen space for day to day family life.
My client wanted to create a functional kitchen with lots of storage and a low seating area which would allow them to entertain their grandchildren. When designing this kitchen I had to make sure to add in enough storage for my clients and squeeze in a low seating area, without their long galley style kitchen feeling overwhelmed. To achieve this I designed the kitchen island as if it was moulded into part of the wall, giving the impression of a big island without loosing too much floor space. Another key design feature was keeping the taller units together in the wider area of the kitchen, this kept the rest of the space feeling light and airy. I designed a modern shaker kitchen in light grey, incorporating some texture and additional colour into the space by adding oak as the island worktop and quartz worktops throughout the remainder of the kitchen. The design accommodated two full size ovens (Neff), a large induction hob with extractor above, a tall integrated fridge/ freezer, a washer/dryer and recycling bin facilities. The mixture of modern styling/ colouring and a more traditional furniture door has really created a timeless kitchen which will see many years to come.
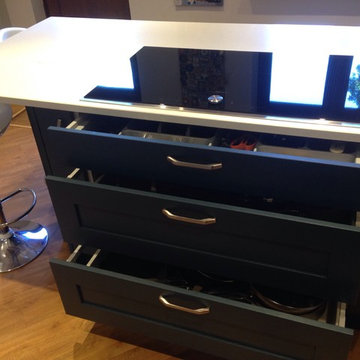
Lima Kitchens
バッキンガムシャーにある高級な広いトラディショナルスタイルのおしゃれなキッチン (シェーカースタイル扉のキャビネット、グレーのキャビネット、珪岩カウンター、クッションフロア) の写真
バッキンガムシャーにある高級な広いトラディショナルスタイルのおしゃれなキッチン (シェーカースタイル扉のキャビネット、グレーのキャビネット、珪岩カウンター、クッションフロア) の写真
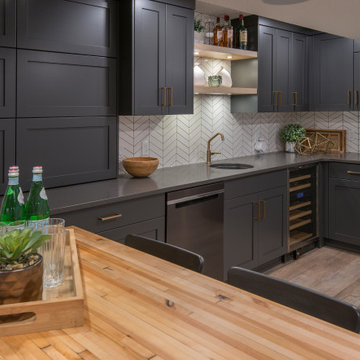
カルガリーにあるお手頃価格の広いトラディショナルスタイルのおしゃれなキッチン (アンダーカウンターシンク、シェーカースタイル扉のキャビネット、グレーのキャビネット、珪岩カウンター、白いキッチンパネル、セラミックタイルのキッチンパネル、シルバーの調理設備、クッションフロア、アイランドなし、茶色い床) の写真
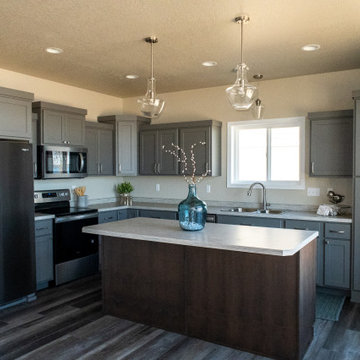
Congratulations to the Holm family on their newly built custom lake home! Cool grey perimeter cabinetry, chocolate brown stained center island, and stainless fixtures complete this relaxing kitchen. Large living room with stone fireplace, several windows with a view to beautiful Lake Melissa. Stained wood stair railing leads up to the three extra bedrooms and hall bathroom. Master suite includes a private bathroom and walk-in closet.
黒いトラディショナルスタイルのキッチン (グレーのキャビネット、クッションフロア) の写真
1