ベージュのトラディショナルスタイルのキッチン (グレーのキャビネット、全タイプのキャビネット扉、グレーのキッチンカウンター) の写真
絞り込み:
資材コスト
並び替え:今日の人気順
写真 1〜20 枚目(全 104 枚)
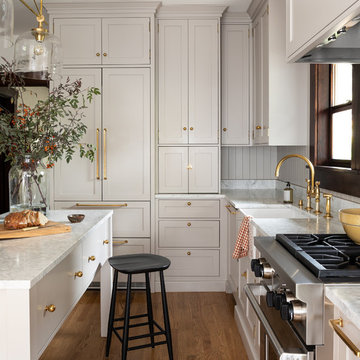
craftsman house, inset cabinets, integrated appliances, small kitchen island,
シアトルにあるラグジュアリーなトラディショナルスタイルのおしゃれなキッチン (エプロンフロントシンク、シェーカースタイル扉のキャビネット、グレーのキャビネット、茶色いキッチンパネル、シルバーの調理設備、無垢フローリング、茶色い床、グレーのキッチンカウンター) の写真
シアトルにあるラグジュアリーなトラディショナルスタイルのおしゃれなキッチン (エプロンフロントシンク、シェーカースタイル扉のキャビネット、グレーのキャビネット、茶色いキッチンパネル、シルバーの調理設備、無垢フローリング、茶色い床、グレーのキッチンカウンター) の写真

ロンドンにある小さなトラディショナルスタイルのおしゃれなキッチン (エプロンフロントシンク、グレーのキャビネット、御影石カウンター、グレーのキッチンパネル、御影石のキッチンパネル、パネルと同色の調理設備、濃色無垢フローリング、茶色い床、グレーのキッチンカウンター、格子天井、インセット扉のキャビネット) の写真
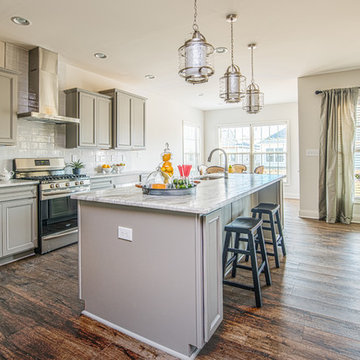
The Kingsley plan is an open layout ranch with three bedrooms and two baths. A second floor bonus room option is available, with several layouts. The large family room and formal dining room are open to one another, and connected to the kitchen with a serving/dining counter. The breakfast area is surrounded by natural light. A covered patio is included at the rear of the home and sheltered by the primary bedroom and breakfast area wings of the house for maximum privacy. The garage connects to the house via the utility room, and a pantry, coat closet and optional drop zone keep everyone organized entering the kitchen and living spaces of the home. The primary suite overlooks the rear yard and includes a spacious bedroom, a luxury bath with garden tub, separate shower, feature window, double vanity, enclosed commode with linen closet, and a large closet. A four foot primary bedroom extension is available. Additional luxury bath options are available, as shown in this model home. Bedrooms two and three share a bath and are accessed by a hall off the entry. Exterior details include a hip roof and covered entry.
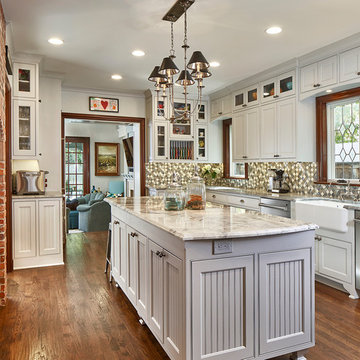
Vaughn Creative Media
ダラスにあるラグジュアリーな広いトラディショナルスタイルのおしゃれなキッチン (シルバーの調理設備、茶色い床、エプロンフロントシンク、インセット扉のキャビネット、グレーのキャビネット、グレーのキッチンパネル、モザイクタイルのキッチンパネル、濃色無垢フローリング、グレーのキッチンカウンター) の写真
ダラスにあるラグジュアリーな広いトラディショナルスタイルのおしゃれなキッチン (シルバーの調理設備、茶色い床、エプロンフロントシンク、インセット扉のキャビネット、グレーのキャビネット、グレーのキッチンパネル、モザイクタイルのキッチンパネル、濃色無垢フローリング、グレーのキッチンカウンター) の写真
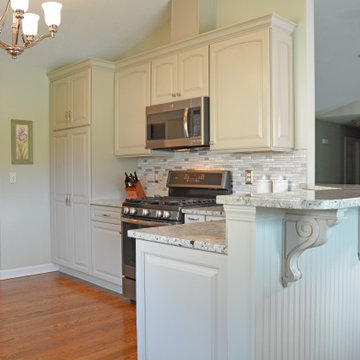
This kitchen design in Charlotte, MI includes elegant details including the raised bar area finished with distinctive corbels and custom window treatments. The kitchen remodel features Diamond Distinction kitchen cabinets by Masterbrand Cabinets, Inc with a raised panel door in a gray finish. The cabinetry has ample customized storage such as a pantry cabinet with roll outs, a tray divider, drawers, and spice and oil pull outs. The cabinets are complemented by an Ana Granite countertop and a gray mosaic tile backsplash. GE Appliances feature throughout including a vented over the range microwave and GE Profile range. The bright kitchen opens onto the dining and living area and benefits from ample natural light from the large windows.
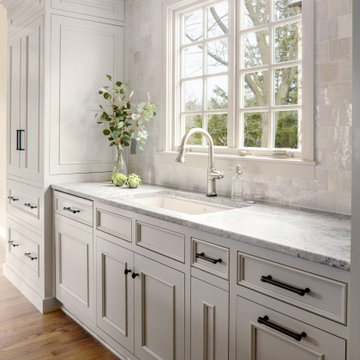
This picturesque 1937 home features an abundance of woodwork, tile, and original architectural detail throughout the home. When it came time to replace the kitchen the owners wanted a design that allowed all the features of a modern kitchen while staying true to the style of the home. Handmade Cle tile, in an offset pattern, brightens the space and lends authenticity.
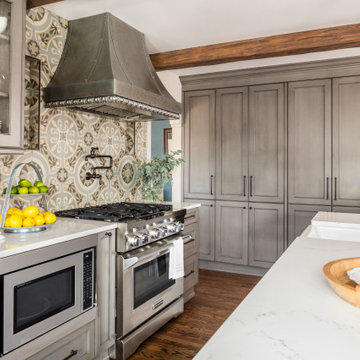
A fantastic Seattle Home remodel by Tenhulzen Construction - Painted by Tenhulzen Painting. Backsplash by European Stone & Tile - Design by Brooksvale Design
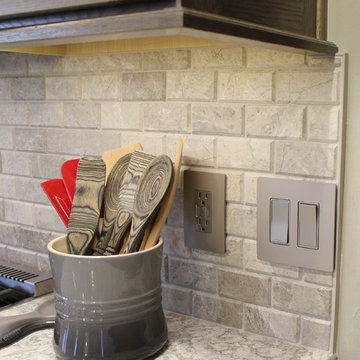
Dura Supreme Cabinetry in the Highland door, Red Oak wood, and gray "Heather" stain. Paired with Viking cooking appliances, Gray Limestone tile, and Cambria Quartz in the Berwyn design. Quad Cities area kitchen remodeled from start to finish by Village Home Stores.
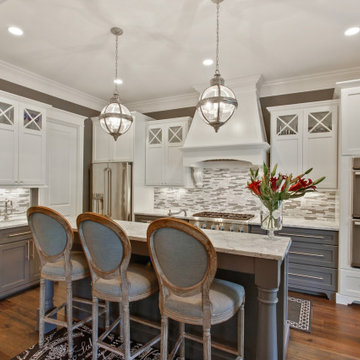
アトランタにある広いトラディショナルスタイルのおしゃれなキッチン (アンダーカウンターシンク、落し込みパネル扉のキャビネット、グレーのキャビネット、グレーのキッチンパネル、ボーダータイルのキッチンパネル、シルバーの調理設備、無垢フローリング、茶色い床、グレーのキッチンカウンター) の写真
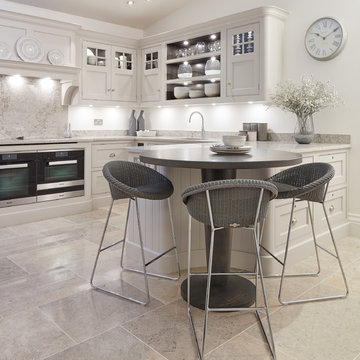
Our light grey Open Plan kitchen brings a traditional design into the modern age. The bespoke, hand-painted cabinetry with carefully crafted curves gives the impression of lightness. This elegant design technique combined with a soft, contemporary colour scheme, encourages the natural movement of light throughout the room. Beautiful worktops flow seamlessly in a subtle ‘U’ shape from cooking area to island providing plenty of space to prepare food. A curved breakfast table separates dining space from work space in a contemporary manner that is a signature of Tom Howley design.
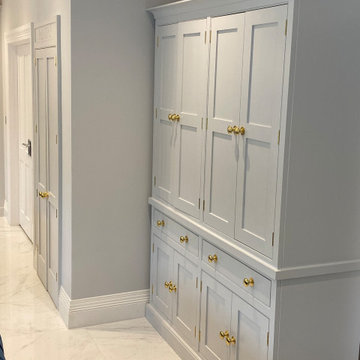
The light grey, beaded wall cabinets have been made to measure around the oven - complemented with a mantel shelf and finished with curved cornices and planted plinths. Combine this with the large kitchen island with breakfast bar, hand painted in dark blue with grey marbled worktops and those statement light pendants - it makes for a beautiful transformation. Our kitchens are handmade in the UK.
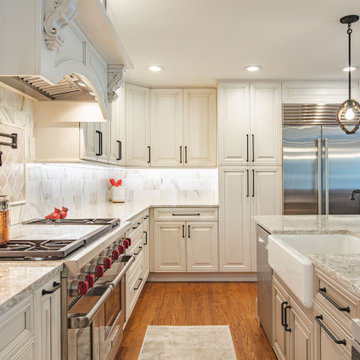
ワシントンD.C.にある中くらいなトラディショナルスタイルのおしゃれなキッチン (エプロンフロントシンク、レイズドパネル扉のキャビネット、シルバーの調理設備、無垢フローリング、茶色い床、グレーのキャビネット、御影石カウンター、グレーのキッチンパネル、大理石のキッチンパネル、グレーのキッチンカウンター) の写真
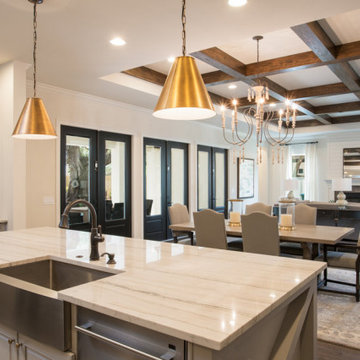
オーランドにあるお手頃価格の中くらいなトラディショナルスタイルのおしゃれなキッチン (エプロンフロントシンク、レイズドパネル扉のキャビネット、グレーのキャビネット、クオーツストーンカウンター、マルチカラーのキッチンパネル、モザイクタイルのキッチンパネル、シルバーの調理設備、無垢フローリング、茶色い床、グレーのキッチンカウンター、表し梁) の写真
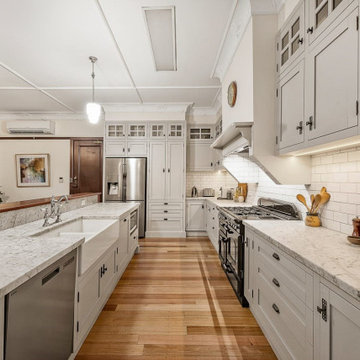
Simplified Arts & Crafts style kitchen. A large L-shaped kitchen with timber panelling to rear of island bench. Raised timber bar top to the island. Pale grey painted panel doors to the main part of the kitchen to match the marble top.
Originally the room was painted yellow but a new owner has painted it in a neutral white - not as interesting or as in keeping with the Arts & Crafts style of the home.
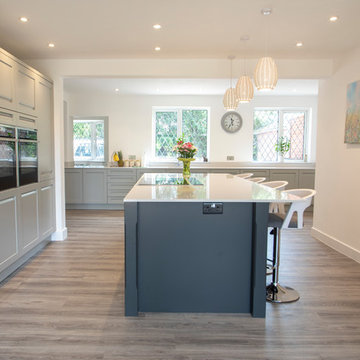
This smart grey kitchen was designed for a keen cook. Our clients from Nursling fell in love with the new Painted Mackintosh Savoy doors. So they chose a grey tonal colour scheme for their new kitchen in Nursling. The Mackintosh Light Grey & Anthracite gave the greatest contrast without going so bright as white and with minimal pigment in the greys. To complement the cabinets the clients were very careful with their choice of worktops. They visited the Hook warehouse owned by Silestone to ensure they found the perfect choice: Silestone Desert Silver in 20mm. At its base, the worktop is a lovely smooth grey which sits between the two tones of the painted units. It also has a fantastic White Vein running all the way through each slab.
One of the Clients is a caterer so she needed machines that would help her workflow when she was cooking large meals for personal dinner parties. For that reason, there is a separate fridge and separate freezer on the tall run, along with 2x Pyrolitic slide & hide ovens with a slide and hide Fullsteam oven in the centre. All appliances are by Neff including the Wide Flex induction hob with a down-draft extractor.
This was not a typical kitchen installation to project manage. We organised the removal of some sliding doors and the walls that now make up the utility room which we reorganised including blocking in an outside door and the decoration for this room. The door was also blocked in to be able to give the clients the grand kitchen island they wanted whilst still allowing them to use their sunroom as a sunroom. Instead, the unused front porch area with a large bay window could be repurposed for a circular table. The new dining space can now make full use of the window and the kitchen was designed so the pillar is used as a feature to allow a ‘setting out’ drawer stack on the side of the new dining table.
The clients are delighted with their new smart, tonal grey kitchen.
Photos by Lia Vittone
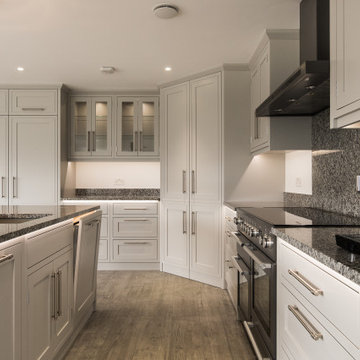
オックスフォードシャーにあるトラディショナルスタイルのおしゃれなキッチン (ドロップインシンク、シェーカースタイル扉のキャビネット、グレーのキャビネット、御影石カウンター、グレーのキッチンパネル、御影石のキッチンパネル、黒い調理設備、グレーの床、グレーのキッチンカウンター) の写真
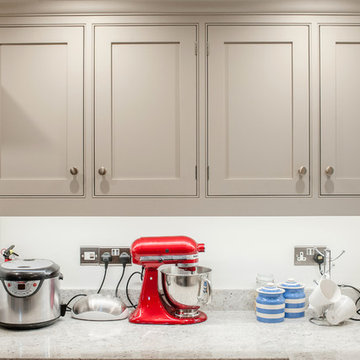
Our clients wanted a peninsula to sit at, a butchers block on wheels, a large range cooker, double bowl farmhouse sink and a instinct boiling water tap. Their wishes were our command!
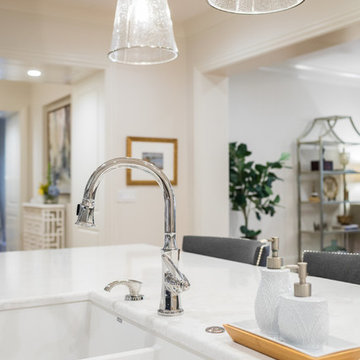
他の地域にある高級な中くらいなトラディショナルスタイルのおしゃれなキッチン (ダブルシンク、シェーカースタイル扉のキャビネット、グレーのキャビネット、人工大理石カウンター、グレーのキッチンパネル、磁器タイルのキッチンパネル、淡色無垢フローリング、グレーのキッチンカウンター) の写真
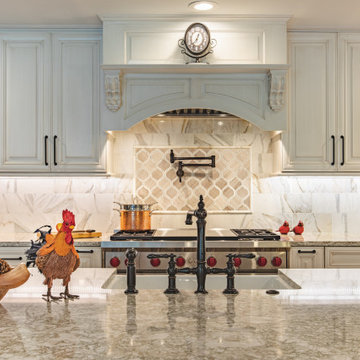
ワシントンD.C.にある中くらいなトラディショナルスタイルのおしゃれなキッチン (エプロンフロントシンク、レイズドパネル扉のキャビネット、グレーのキャビネット、御影石カウンター、グレーのキッチンパネル、大理石のキッチンパネル、シルバーの調理設備、無垢フローリング、茶色い床、グレーのキッチンカウンター) の写真
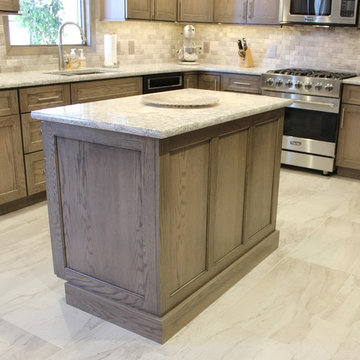
Dura Supreme Cabinetry in the Highland door, Red Oak wood, and gray "Heather" stain. Paired with Viking cooking appliances, Gray Limestone tile, and Cambria Quartz in the Berwyn design. Quad Cities area kitchen remodeled from start to finish by Village Home Stores.
ベージュのトラディショナルスタイルのキッチン (グレーのキャビネット、全タイプのキャビネット扉、グレーのキッチンカウンター) の写真
1