トラディショナルスタイルのキッチン (グレーのキャビネット、白いキャビネット、セラミックタイルの床、エプロンフロントシンク) の写真
絞り込み:
資材コスト
並び替え:今日の人気順
写真 1〜20 枚目(全 1,497 枚)

Traditional hand painted, Shaker style kitchen with a Corian worktop and butler sink.
Photos by Adam Butler
ロンドンにある高級な小さなトラディショナルスタイルのおしゃれなキッチン (エプロンフロントシンク、シェーカースタイル扉のキャビネット、グレーのキャビネット、グレーのキッチンパネル、サブウェイタイルのキッチンパネル、アイランドなし、人工大理石カウンター、シルバーの調理設備、セラミックタイルの床、ベージュの床) の写真
ロンドンにある高級な小さなトラディショナルスタイルのおしゃれなキッチン (エプロンフロントシンク、シェーカースタイル扉のキャビネット、グレーのキャビネット、グレーのキッチンパネル、サブウェイタイルのキッチンパネル、アイランドなし、人工大理石カウンター、シルバーの調理設備、セラミックタイルの床、ベージュの床) の写真

Stanford Wood Cottage extension and conversion project by Absolute Architecture. Photos by Jaw Designs, Kitchens and joinery by Ben Heath.
バークシャーにある高級な小さなトラディショナルスタイルのおしゃれなキッチン (エプロンフロントシンク、シェーカースタイル扉のキャビネット、グレーのキャビネット、ライムストーンカウンター、メタリックのキッチンパネル、ミラータイルのキッチンパネル、パネルと同色の調理設備、セラミックタイルの床、アイランドなし) の写真
バークシャーにある高級な小さなトラディショナルスタイルのおしゃれなキッチン (エプロンフロントシンク、シェーカースタイル扉のキャビネット、グレーのキャビネット、ライムストーンカウンター、メタリックのキッチンパネル、ミラータイルのキッチンパネル、パネルと同色の調理設備、セラミックタイルの床、アイランドなし) の写真

This homeowner lived on a very prominent golf course and wanted to feel like he was on the putting green of the 9th hole while standing at his family room window. The existing layout of the home had the garage enjoying that view with the outdated dining room, family room and kitchen further back on the lot. We completely demoed the garage and a section of the home, allowing us to design and build with that view in mind. The completed project has the family room at the back of the home with a gorgeous view of the golf course from two large curved bay windows. A new fireplace with custom cabinetry and shelf niches and coffered high ceilings makes this room a treasure. The new kitchen boasts of white painted cabinetry, an island with wood top and a 6 burner Wolf cooktop with a custom hood, white tile with multiple trim details and a pot filler faucet. A Butler’s Pantry was added for entertaining complete with beautiful white painted cabinetry with glass upper cabinets, marble countertops and a prep sink and faucet. We converted an unused dining room into a custom, high-end home office with beautiful site- built mahogany bookcases to showcase the homeowners book collections. To complete this renovation, we added a “friends” entry and a mudroom for improved access and functionality. The transformation is not only efficient but aesthetically pleasing to the eye and exceeded the homeowner’s expectations to enjoy their view of the 9th hole.
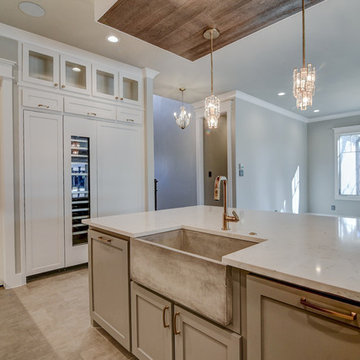
Day Dream Photography
ダラスにある広いトラディショナルスタイルのおしゃれなキッチン (エプロンフロントシンク、シェーカースタイル扉のキャビネット、白いキャビネット、クオーツストーンカウンター、ベージュキッチンパネル、セラミックタイルのキッチンパネル、シルバーの調理設備、セラミックタイルの床、茶色い床、白いキッチンカウンター) の写真
ダラスにある広いトラディショナルスタイルのおしゃれなキッチン (エプロンフロントシンク、シェーカースタイル扉のキャビネット、白いキャビネット、クオーツストーンカウンター、ベージュキッチンパネル、セラミックタイルのキッチンパネル、シルバーの調理設備、セラミックタイルの床、茶色い床、白いキッチンカウンター) の写真
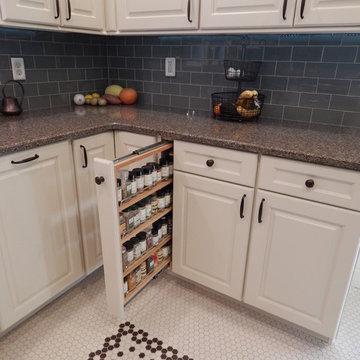
Steve Lujan
デンバーにある高級な中くらいなトラディショナルスタイルのおしゃれなキッチン (エプロンフロントシンク、レイズドパネル扉のキャビネット、白いキャビネット、クオーツストーンカウンター、緑のキッチンパネル、ガラスタイルのキッチンパネル、シルバーの調理設備、セラミックタイルの床、アイランドなし) の写真
デンバーにある高級な中くらいなトラディショナルスタイルのおしゃれなキッチン (エプロンフロントシンク、レイズドパネル扉のキャビネット、白いキャビネット、クオーツストーンカウンター、緑のキッチンパネル、ガラスタイルのキッチンパネル、シルバーの調理設備、セラミックタイルの床、アイランドなし) の写真
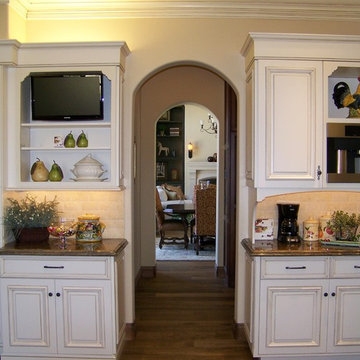
サンディエゴにある高級な広いトラディショナルスタイルのおしゃれなキッチン (白いキャビネット、ベージュキッチンパネル、エプロンフロントシンク、レイズドパネル扉のキャビネット、大理石カウンター、石タイルのキッチンパネル、シルバーの調理設備、セラミックタイルの床、ベージュの床) の写真
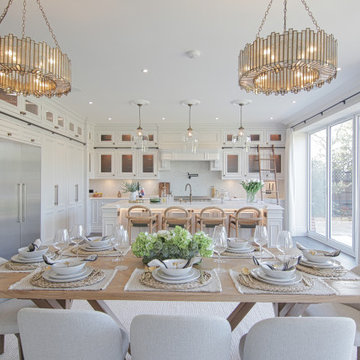
バッキンガムシャーにあるラグジュアリーな巨大なトラディショナルスタイルのおしゃれなキッチン (エプロンフロントシンク、レイズドパネル扉のキャビネット、白いキャビネット、珪岩カウンター、白いキッチンパネル、クオーツストーンのキッチンパネル、シルバーの調理設備、セラミックタイルの床、茶色い床、白いキッチンカウンター) の写真

Super White Grabill custom kitchen cabinetry graces the perimeter of the room and is offset by a rich chocolate stained island. Cafe Latte Quartzite countertops were chosen to compliment the two-toned cabinetry. Two hammered pewter sinks and a custom metal and wood hood add a nice touch of sparkle. The tall refrigerator and freezer doors were paneled in wood with a curved leaded patterned antique mirrors to reflect the day as it goes by.
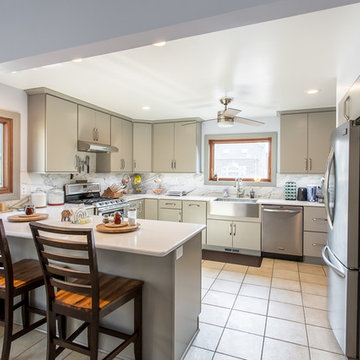
While keeping in mind the limitations of the customer, but also their needs, we managed to recreate their space with custom cabinets in a soft gray with trim to match. The quartz countertops and backsplash brought in the existing tile floor finish that was to remain.
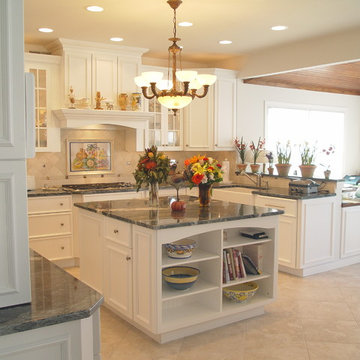
ニューヨークにある高級な中くらいなトラディショナルスタイルのおしゃれなキッチン (エプロンフロントシンク、フラットパネル扉のキャビネット、白いキャビネット、御影石カウンター、ベージュキッチンパネル、石タイルのキッチンパネル、シルバーの調理設備、セラミックタイルの床) の写真

Mom's old home is transformed for the next generation to gather and entertain.
ロサンゼルスにあるラグジュアリーな広いトラディショナルスタイルのおしゃれなキッチン (エプロンフロントシンク、落し込みパネル扉のキャビネット、白いキャビネット、クオーツストーンカウンター、白いキッチンパネル、セラミックタイルのキッチンパネル、パネルと同色の調理設備、セラミックタイルの床、茶色い床、白いキッチンカウンター、板張り天井) の写真
ロサンゼルスにあるラグジュアリーな広いトラディショナルスタイルのおしゃれなキッチン (エプロンフロントシンク、落し込みパネル扉のキャビネット、白いキャビネット、クオーツストーンカウンター、白いキッチンパネル、セラミックタイルのキッチンパネル、パネルと同色の調理設備、セラミックタイルの床、茶色い床、白いキッチンカウンター、板張り天井) の写真

An open concept kitchen overlooks the pool area. Dramatic herringbone wood look tile holds up to the high humidity and heavy traffic. Metallic faux leather barstools are detailed with nickel nailhead trim. Large double iron pendants over the island provide a delineation of the kitchen space.
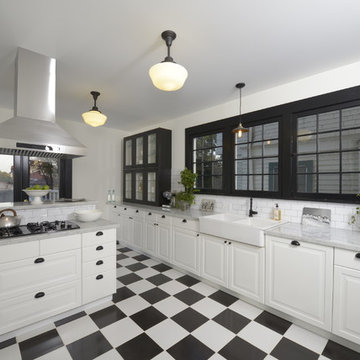
Restoration and remodel of a historic 1901 English Arts & Crafts home in the West Adams neighborhood of Los Angeles by Tim Braseth of ArtCraft Homes, completed in 2013. Space reconfiguration enabled an enlarged vintage-style kitchen and two additional bathrooms for a total of 3. Special features include a pivoting bookcase connecting the library with the kitchen and an expansive deck overlooking the backyard with views to downtown L.A. Renovation by ArtCraft Homes. Kitchen by Ikea. Staging by Jennifer Giersbrook. Photos by Larry Underhill.
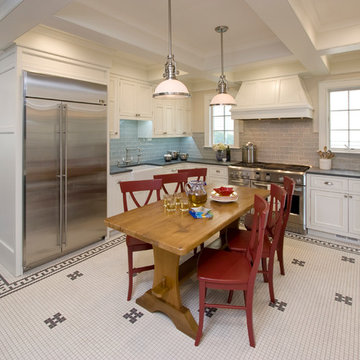
Period Kitchen with beaded inset cabinetry and black and white mosaic floor tile. White cabinetry with traditional soapstone countertops and a white porcelain farm sink.
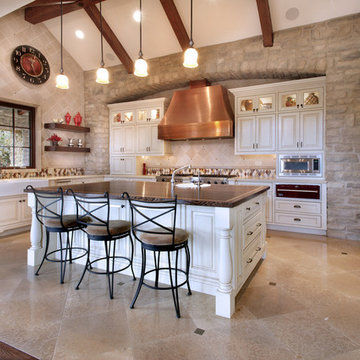
オレンジカウンティにある高級な広いトラディショナルスタイルのおしゃれなキッチン (エプロンフロントシンク、レイズドパネル扉のキャビネット、白いキャビネット、ベージュキッチンパネル、セラミックタイルのキッチンパネル、シルバーの調理設備、セラミックタイルの床、ベージュの床) の写真

New galley kitchen fits existing footprint without changes to the exterior. The plan was tweaked, changing doors and removing a brick flue, but had little impact on adjoining dining and living rooms.
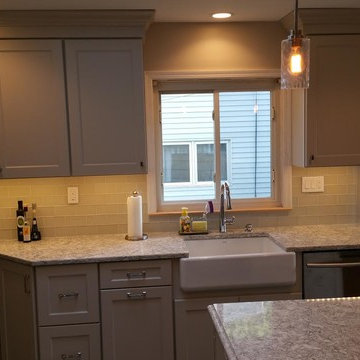
ニューヨークにあるお手頃価格の小さなトラディショナルスタイルのおしゃれなキッチン (エプロンフロントシンク、シェーカースタイル扉のキャビネット、白いキャビネット、御影石カウンター、グレーのキッチンパネル、セラミックタイルのキッチンパネル、シルバーの調理設備、セラミックタイルの床) の写真

Sustainable Kitchens - A Traditional Country Kitchen. 17th Century Grade II listed barn conversion with oak worktops and cabinets painted in Farrow & Ball Tallow. The cabinets have traditional beading and mouldings. The 300 year old exposed brick and Belfast farmhouse sink help maintain the traditional style. The oak window frame was made bespoke.
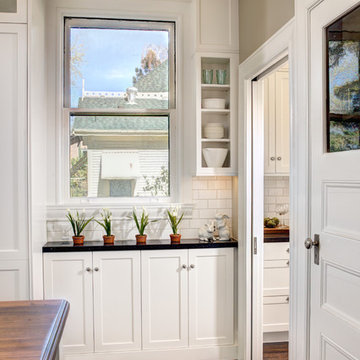
Dave Adams Photography
サクラメントにある中くらいなトラディショナルスタイルのおしゃれなキッチン (白いキャビネット、白いキッチンパネル、サブウェイタイルのキッチンパネル、エプロンフロントシンク、落し込みパネル扉のキャビネット、御影石カウンター、シルバーの調理設備、セラミックタイルの床) の写真
サクラメントにある中くらいなトラディショナルスタイルのおしゃれなキッチン (白いキャビネット、白いキッチンパネル、サブウェイタイルのキッチンパネル、エプロンフロントシンク、落し込みパネル扉のキャビネット、御影石カウンター、シルバーの調理設備、セラミックタイルの床) の写真

This is the view from living room doorway through kitchen to breakfast room. Breakfast room includes a walk-in pantry. "Push buttons" on switch plates are actually knobs to control dimmers.
トラディショナルスタイルのキッチン (グレーのキャビネット、白いキャビネット、セラミックタイルの床、エプロンフロントシンク) の写真
1