お手頃価格のトラディショナルスタイルのキッチン (グレーのキャビネット、ドロップインシンク) の写真
絞り込み:
資材コスト
並び替え:今日の人気順
写真 1〜20 枚目(全 344 枚)
1/5
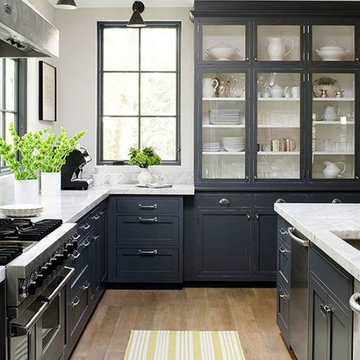
This grey kitchen looks stunning! The subway backsplash is paired beautifully with these cabinets.
デンバーにあるお手頃価格の広いトラディショナルスタイルのおしゃれなキッチン (ドロップインシンク、落し込みパネル扉のキャビネット、グレーのキャビネット、珪岩カウンター、白いキッチンパネル、サブウェイタイルのキッチンパネル、シルバーの調理設備、淡色無垢フローリング) の写真
デンバーにあるお手頃価格の広いトラディショナルスタイルのおしゃれなキッチン (ドロップインシンク、落し込みパネル扉のキャビネット、グレーのキャビネット、珪岩カウンター、白いキッチンパネル、サブウェイタイルのキッチンパネル、シルバーの調理設備、淡色無垢フローリング) の写真

コーンウォールにあるお手頃価格の広いトラディショナルスタイルのおしゃれなキッチン (ドロップインシンク、シェーカースタイル扉のキャビネット、グレーのキャビネット、御影石カウンター、黒いキッチンパネル、御影石のキッチンパネル、黒い調理設備、濃色無垢フローリング、黒いキッチンカウンター) の写真
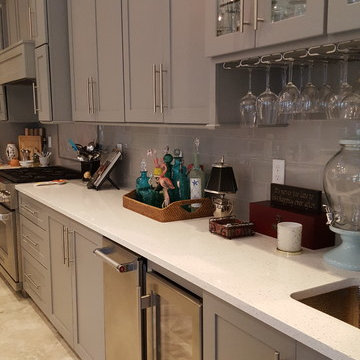
The main part of this job is listening, meeting each clients goals individually. This modern soft classic kitchen in Sherwin Williams dove tail grey with shaker flat panel style doors. Kitchen includes stainless steel appliances, brushed nickel bar pull hardware and white counter-tops.
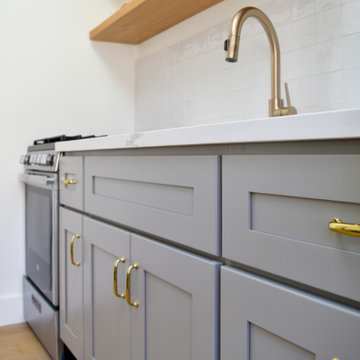
Kitchenette in newly finished Accessory Dwelling Unit. Kitchenette featuring a laminate flooring, gray shaker style cabinetry with brass colored drawer pulls and kitchen sink. White tiled back splash with wood shelving added for extra storage space. Also provided is a stainless steel stove and mini-refrigerator to complete the accommodations.
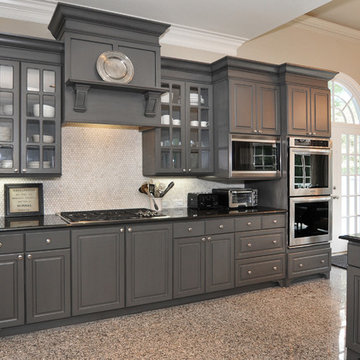
AFTER: Previously white laminate/thermofoil, these kitchen cabinets now have a custom gray finish with black glaze/pin striping and shadowing.
アトランタにあるお手頃価格の中くらいなトラディショナルスタイルのおしゃれなキッチン (ドロップインシンク、レイズドパネル扉のキャビネット、グレーのキャビネット、御影石カウンター、グレーのキッチンパネル、石タイルのキッチンパネル、シルバーの調理設備、大理石の床) の写真
アトランタにあるお手頃価格の中くらいなトラディショナルスタイルのおしゃれなキッチン (ドロップインシンク、レイズドパネル扉のキャビネット、グレーのキャビネット、御影石カウンター、グレーのキッチンパネル、石タイルのキッチンパネル、シルバーの調理設備、大理石の床) の写真
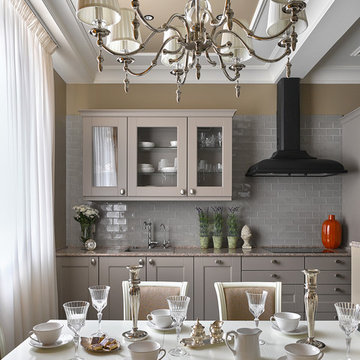
Интересная цветовая гамма песочно-серые фасады кухни и серая испанская плитка "кабанчик" из белой глины.
モスクワにあるお手頃価格の中くらいなトラディショナルスタイルのおしゃれなキッチン (ドロップインシンク、グレーのキャビネット、御影石カウンター、グレーのキッチンパネル、セラミックタイルのキッチンパネル、黒い調理設備、アイランドなし、シェーカースタイル扉のキャビネット) の写真
モスクワにあるお手頃価格の中くらいなトラディショナルスタイルのおしゃれなキッチン (ドロップインシンク、グレーのキャビネット、御影石カウンター、グレーのキッチンパネル、セラミックタイルのキッチンパネル、黒い調理設備、アイランドなし、シェーカースタイル扉のキャビネット) の写真
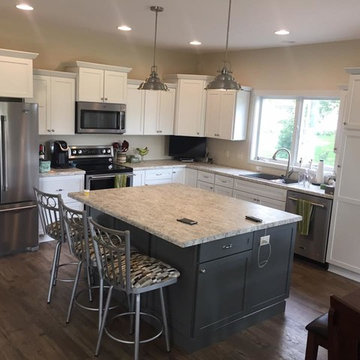
White perimeter with dark grey kitchen island. Kitchen Island with Wilsonart laminate counter-top.
他の地域にあるお手頃価格の広いトラディショナルスタイルのおしゃれなキッチン (ドロップインシンク、シェーカースタイル扉のキャビネット、グレーのキャビネット、ラミネートカウンター、シルバーの調理設備、淡色無垢フローリング、茶色い床) の写真
他の地域にあるお手頃価格の広いトラディショナルスタイルのおしゃれなキッチン (ドロップインシンク、シェーカースタイル扉のキャビネット、グレーのキャビネット、ラミネートカウンター、シルバーの調理設備、淡色無垢フローリング、茶色い床) の写真
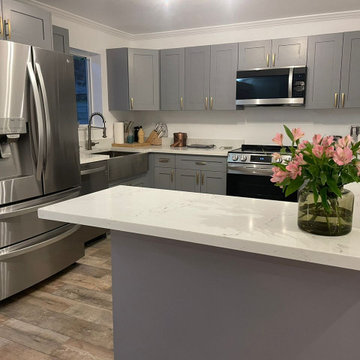
マイアミにあるお手頃価格の小さなトラディショナルスタイルのおしゃれなキッチン (ドロップインシンク、シェーカースタイル扉のキャビネット、グレーのキャビネット、クオーツストーンカウンター、シルバーの調理設備、無垢フローリング、ベージュの床、白いキッチンカウンター、折り上げ天井) の写真

This used to be a dark stained wood kitchen and with dark granite countertops and floor. We painted the cabinets, changed the countertops and back splash, appliances and added floating floor.
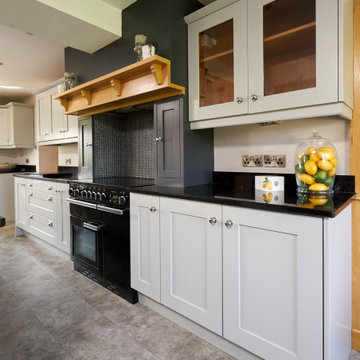
チェシャーにあるお手頃価格の広いトラディショナルスタイルのおしゃれなキッチン (ドロップインシンク、シェーカースタイル扉のキャビネット、グレーのキャビネット、御影石カウンター、黒いキッチンパネル、御影石のキッチンパネル、パネルと同色の調理設備、テラコッタタイルの床、ベージュの床、黒いキッチンカウンター) の写真
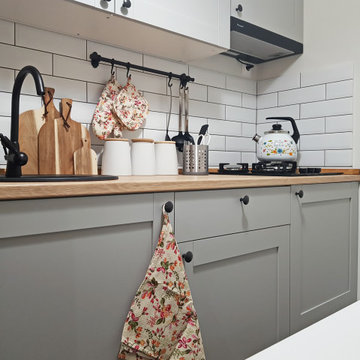
モスクワにあるお手頃価格の中くらいなトラディショナルスタイルのおしゃれなキッチン (ドロップインシンク、落し込みパネル扉のキャビネット、グレーのキャビネット、木材カウンター、白いキッチンパネル、セラミックタイルのキッチンパネル、シルバーの調理設備、無垢フローリング、アイランドなし、茶色い床、黄色いキッチンカウンター、折り上げ天井) の写真
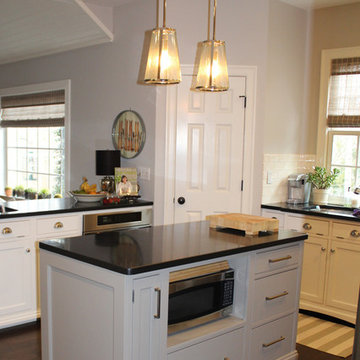
The updated island was fitted with Atlas Sutton Place Brushed Nickel handles to give it a contemporary feel. The seeded glass and polished nickel pendants were added to bring a bit of modernity to the kitchen while providing task lighting for the cook. The window was fashioned with a Smith and Noble custom natural woven shade to match the kitchen dining area window.
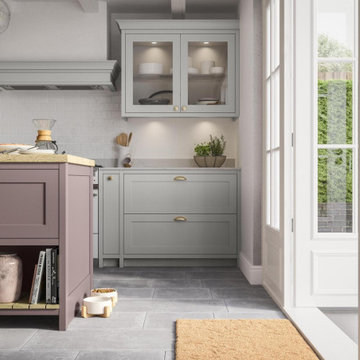
The canopy above the range cooker houses the recessed extractor fan and adds a bit of country style and luxury to the kitchen. LED lighting within the cabinets creates ambiance and warmth.
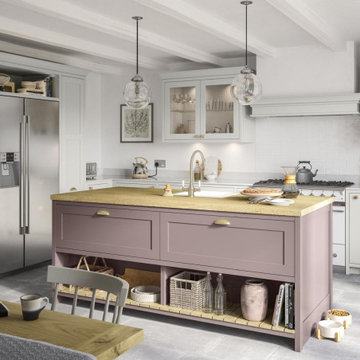
Shaker-style kitchen painted vintage pink and light grey, featuring a central island unit with a built-in sink and drawer and shelf storage. Island worktop is solid oak wood and unit worktops are Dekton Natural Collection Rem. The illusion of an in-frame kitchen has been created using universal moulding. Other design features such as a canopy, cornice detailing and plain glazed frames have been incorporated for a touch of country living style.
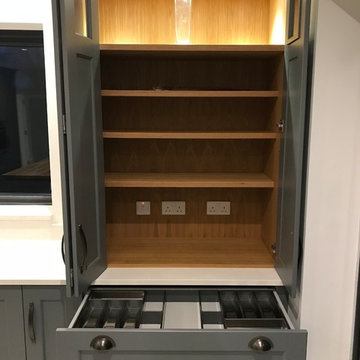
ダブリンにあるお手頃価格の中くらいなトラディショナルスタイルのおしゃれなキッチン (ドロップインシンク、インセット扉のキャビネット、グレーのキャビネット、珪岩カウンター、セラミックタイルのキッチンパネル、磁器タイルの床) の写真
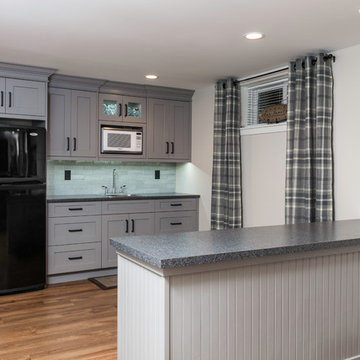
This was a challenging project for very discerning clients. The home was originally owned by the client’s father, and she inherited it when he passed. Care was taken to preserve the history in the home while upgrading it for the current owners. This home exceeds current energy codes, and all mechanical and electrical systems have been completely replaced. The clients remained in the home for the duration of the reno, so it was completed in two phases. Phase 1 involved gutting the basement, removing all asbestos containing materials (flooring, plaster), and replacing all mechanical and electrical systems, new spray foam insulation, and complete new finishing.
The clients lived upstairs while we did the basement, and in the basement while we did the main floor. They left on a vacation while we did the asbestos work.
Phase 2 involved a rock retaining wall on the rear of the property that required a lengthy approval process including municipal, fisheries, First Nations, and environmental authorities. The home had a new rear covered deck, garage, new roofline, all new interior and exterior finishing, new mechanical and electrical systems, new insulation and drywall. Phase 2 also involved an extensive asbestos abatement to remove Asbestos-containing materials in the flooring, plaster, insulation, and mastics.
Photography by Carsten Arnold Photography.
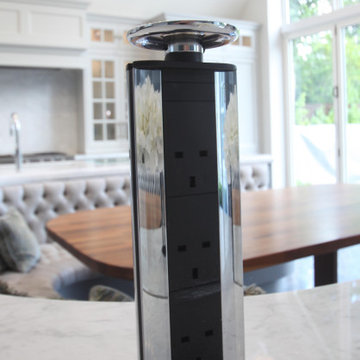
An Approved Used Kitchen via Used Kitchen Exchange.
Installed just a few years ago, the stunning Davonport Audley kitchen is an Edwardian inspired design with a fresh and modern twist.
Kitchen features hand-painted cabinetry, walnut interiors, and an incredible central island with integrated leather banquette seating for 8. This very same kitchen is currently featured on the Davonport website. This kitchen is the height of luxury and will be the crown jewel of its new home – this is a fantastic opportunity for a buyer with a large space to purchase a showstopping designer kitchen for a fraction of the original purchase price.
Fully verified by Davonport and Moneyhill Interiors, this kitchen can be added to if required. The original purchase price of the cabinetry and worktops would have been in excess of £100,000.
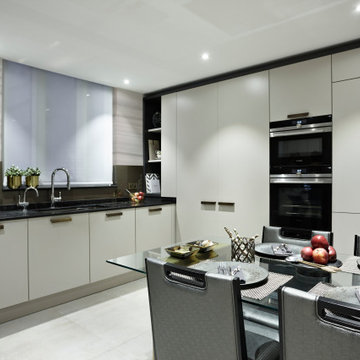
Kitchen
ロンドンにあるお手頃価格の広いトラディショナルスタイルのおしゃれなキッチン (ドロップインシンク、フラットパネル扉のキャビネット、グレーのキャビネット、人工大理石カウンター、メタリックのキッチンパネル、ガラス板のキッチンパネル、パネルと同色の調理設備、セラミックタイルの床、アイランドなし、グレーの床、黒いキッチンカウンター) の写真
ロンドンにあるお手頃価格の広いトラディショナルスタイルのおしゃれなキッチン (ドロップインシンク、フラットパネル扉のキャビネット、グレーのキャビネット、人工大理石カウンター、メタリックのキッチンパネル、ガラス板のキッチンパネル、パネルと同色の調理設備、セラミックタイルの床、アイランドなし、グレーの床、黒いキッチンカウンター) の写真
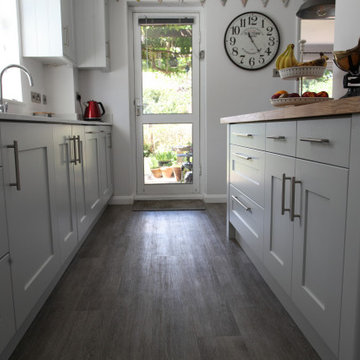
The brief for this project was to create a functional, yet elegant kitchen space for day to day family life.
My client wanted to create a functional kitchen with lots of storage and a low seating area which would allow them to entertain their grandchildren. When designing this kitchen I had to make sure to add in enough storage for my clients and squeeze in a low seating area, without their long galley style kitchen feeling overwhelmed. To achieve this I designed the kitchen island as if it was moulded into part of the wall, giving the impression of a big island without loosing too much floor space. Another key design feature was keeping the taller units together in the wider area of the kitchen, this kept the rest of the space feeling light and airy. I designed a modern shaker kitchen in light grey, incorporating some texture and additional colour into the space by adding oak as the island worktop and quartz worktops throughout the remainder of the kitchen. The design accommodated two full size ovens (Neff), a large induction hob with extractor above, a tall integrated fridge/ freezer, a washer/dryer and recycling bin facilities. The mixture of modern styling/ colouring and a more traditional furniture door has really created a timeless kitchen which will see many years to come.
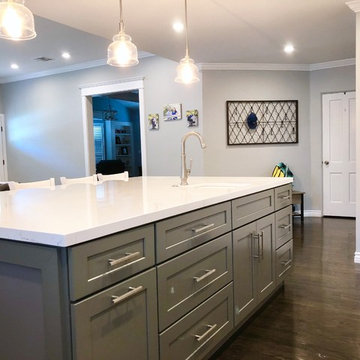
Complete Kitchen Remodel and Living Room Addition to an Existing Home
Installation of flooring, kitchen island, all required plumbing, carpentry per the project and a fresh paint to finish.
お手頃価格のトラディショナルスタイルのキッチン (グレーのキャビネット、ドロップインシンク) の写真
1