ラグジュアリーなトラディショナルスタイルのキッチン (中間色木目調キャビネット、ステンレスキャビネット、ドロップインシンク) の写真
絞り込み:
資材コスト
並び替え:今日の人気順
写真 1〜20 枚目(全 178 枚)
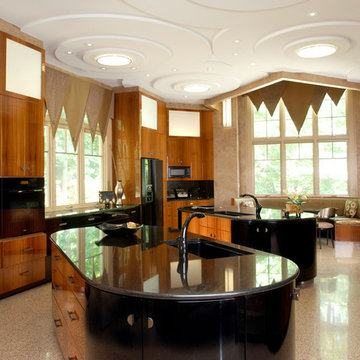
Photography by Dan Mayers,
Monarc Construction
ワシントンD.C.にあるラグジュアリーな巨大なトラディショナルスタイルのおしゃれなキッチン (ドロップインシンク、フラットパネル扉のキャビネット、中間色木目調キャビネット、御影石カウンター、黒い調理設備) の写真
ワシントンD.C.にあるラグジュアリーな巨大なトラディショナルスタイルのおしゃれなキッチン (ドロップインシンク、フラットパネル扉のキャビネット、中間色木目調キャビネット、御影石カウンター、黒い調理設備) の写真
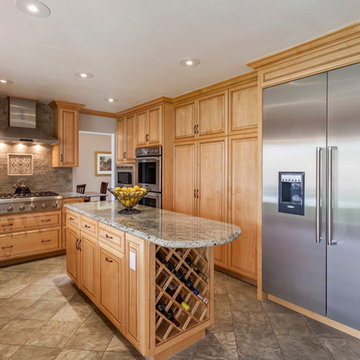
Maddox Photography
ロサンゼルスにあるラグジュアリーな広いトラディショナルスタイルのおしゃれなキッチン (ドロップインシンク、レイズドパネル扉のキャビネット、中間色木目調キャビネット、御影石カウンター、グレーのキッチンパネル、石タイルのキッチンパネル、シルバーの調理設備、磁器タイルの床、グレーの床) の写真
ロサンゼルスにあるラグジュアリーな広いトラディショナルスタイルのおしゃれなキッチン (ドロップインシンク、レイズドパネル扉のキャビネット、中間色木目調キャビネット、御影石カウンター、グレーのキッチンパネル、石タイルのキッチンパネル、シルバーの調理設備、磁器タイルの床、グレーの床) の写真
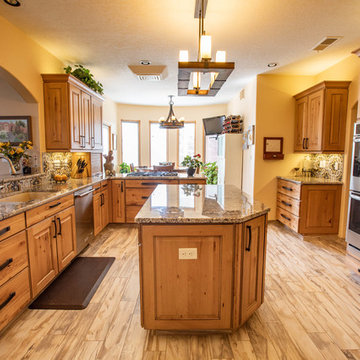
Poulin Design Center
アルバカーキにあるラグジュアリーな巨大なトラディショナルスタイルのおしゃれなキッチン (ドロップインシンク、レイズドパネル扉のキャビネット、中間色木目調キャビネット、御影石カウンター、メタリックのキッチンパネル、セラミックタイルのキッチンパネル、シルバーの調理設備、磁器タイルの床、マルチカラーの床、グレーのキッチンカウンター) の写真
アルバカーキにあるラグジュアリーな巨大なトラディショナルスタイルのおしゃれなキッチン (ドロップインシンク、レイズドパネル扉のキャビネット、中間色木目調キャビネット、御影石カウンター、メタリックのキッチンパネル、セラミックタイルのキッチンパネル、シルバーの調理設備、磁器タイルの床、マルチカラーの床、グレーのキッチンカウンター) の写真
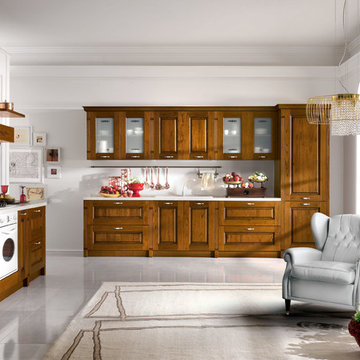
Contemporary needs of the user of Kitchen furnitures are increasingly directed towards the ergonomic quality and the latest aesthetic and constructive innovations. CONTEA, with this advanced product of Classic Collection marries these concepts fully, presenting itself with solid wood fronts "PARAISO" of high quality, in the following matt color variants: White decapé, Bordeaux decapé, Grey decapé, Stone decapé and Walnut Contea.
To support this model, multiple and custom Accessories and multipurpose adequate range of handles of various types, sturdy tables and chairs with pleasing structures, new generation of electric appliances for Quality and Design.
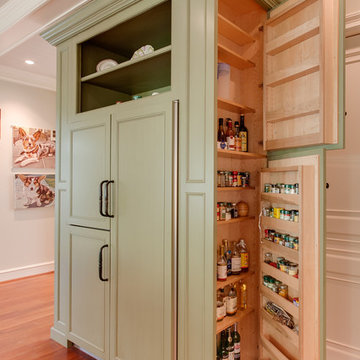
他の地域にあるラグジュアリーな中くらいなトラディショナルスタイルのおしゃれなキッチン (ドロップインシンク、ガラス扉のキャビネット、中間色木目調キャビネット、木材カウンター、シルバーの調理設備、無垢フローリング) の写真

Rustic Alder Gilbert door Style by Mid Continent Cabinetry finished with a Natural stain with Chocolate Glaze.
オレンジカウンティにあるラグジュアリーな巨大なトラディショナルスタイルのおしゃれなキッチン (中間色木目調キャビネット、シルバーの調理設備、セラミックタイルの床、ドロップインシンク、落し込みパネル扉のキャビネット、大理石カウンター、グレーのキッチンパネル、石タイルのキッチンパネル、ベージュの床) の写真
オレンジカウンティにあるラグジュアリーな巨大なトラディショナルスタイルのおしゃれなキッチン (中間色木目調キャビネット、シルバーの調理設備、セラミックタイルの床、ドロップインシンク、落し込みパネル扉のキャビネット、大理石カウンター、グレーのキッチンパネル、石タイルのキッチンパネル、ベージュの床) の写真
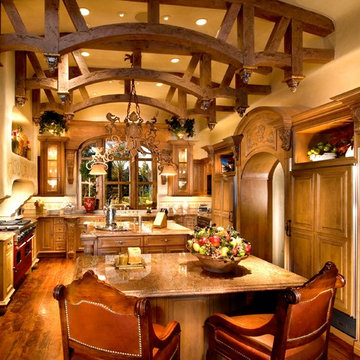
Elegant and Traditional Kitchen was designed by Fratantoni Design and built by Fratantoni Luxury Estates. Visit our website at www.FratantoniDesign.com
Follow us on Twitter, Facebook, Instagram and Pinterest for more inspirational photos of our work!
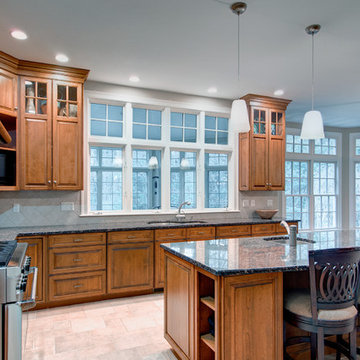
A grand foyer with a sweeping staircase sets the stage for the refined interior of this stunning shingle and stone Colonial. The perfect home for entertaining with formal living and dining rooms and a handsome paneled library. High ceilings, handcrafted millwork, gleaming hardwoods, and walls of windows enhance the open floor plan.
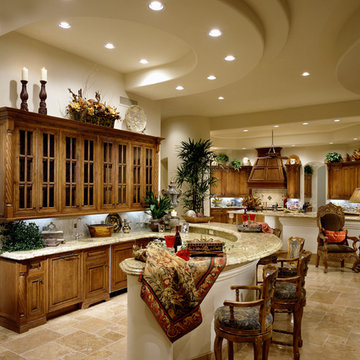
Luxury homes with elegant custom Tray Ceilings designed by Fratantoni Interior Designers.
Follow us on Pinterest, Twitter, Facebook and Instagram for more inspirational photos with Tray Ceiling ideas!!
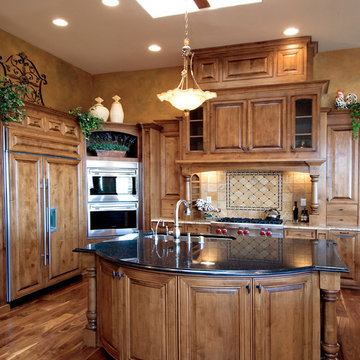
Mark Williams
アルバカーキにあるラグジュアリーな巨大なトラディショナルスタイルのおしゃれなキッチン (ドロップインシンク、レイズドパネル扉のキャビネット、中間色木目調キャビネット、御影石カウンター、ベージュキッチンパネル、セラミックタイルのキッチンパネル、シルバーの調理設備、無垢フローリング) の写真
アルバカーキにあるラグジュアリーな巨大なトラディショナルスタイルのおしゃれなキッチン (ドロップインシンク、レイズドパネル扉のキャビネット、中間色木目調キャビネット、御影石カウンター、ベージュキッチンパネル、セラミックタイルのキッチンパネル、シルバーの調理設備、無垢フローリング) の写真
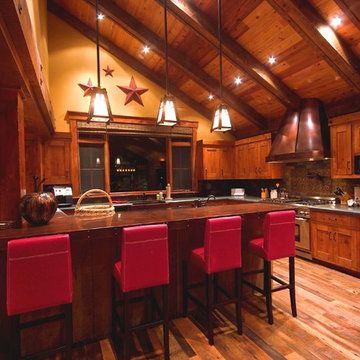
Copper counter top, burnt with rivets.
サクラメントにあるラグジュアリーな広いトラディショナルスタイルのおしゃれなキッチン (ドロップインシンク、落し込みパネル扉のキャビネット、中間色木目調キャビネット、銅製カウンター、黒いキッチンパネル、石スラブのキッチンパネル、無垢フローリング) の写真
サクラメントにあるラグジュアリーな広いトラディショナルスタイルのおしゃれなキッチン (ドロップインシンク、落し込みパネル扉のキャビネット、中間色木目調キャビネット、銅製カウンター、黒いキッチンパネル、石スラブのキッチンパネル、無垢フローリング) の写真
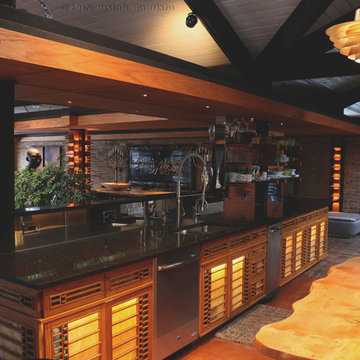
Highly Custom Open Kitchen Plan Transcend Studios LLC
シカゴにあるラグジュアリーな巨大なトラディショナルスタイルのおしゃれなキッチン (ドロップインシンク、ガラス扉のキャビネット、中間色木目調キャビネット、クオーツストーンカウンター、緑のキッチンパネル、ガラスタイルのキッチンパネル、シルバーの調理設備、コンクリートの床) の写真
シカゴにあるラグジュアリーな巨大なトラディショナルスタイルのおしゃれなキッチン (ドロップインシンク、ガラス扉のキャビネット、中間色木目調キャビネット、クオーツストーンカウンター、緑のキッチンパネル、ガラスタイルのキッチンパネル、シルバーの調理設備、コンクリートの床) の写真
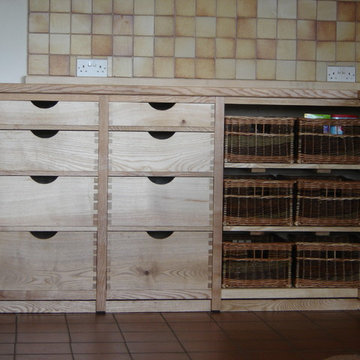
Solid English Ash kitchen with Olive Ash detail on the worktop. Hand made wicker baskets by a local basket weaver. Open shelves. Client was very tall so the units are made a bit taller to save her from bending - that is the joy of fully handmade to order. we make every part of the piece in our workshop.
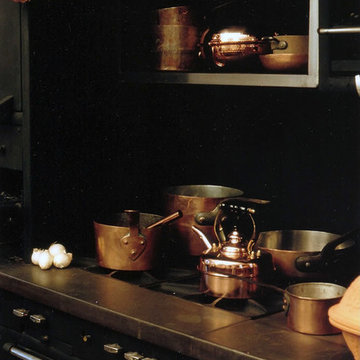
Copper is a prevalent material in this expansive kitchen for both the pots and accessories. The black base and ceiling moldings accentuate and mirror the black trim of the cabinets. The oven deep and dark is a dramatic focal point of the kitchen.
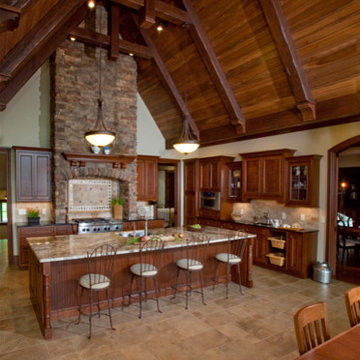
Victor Robin Goetz
シンシナティにあるラグジュアリーな広いトラディショナルスタイルのおしゃれなキッチン (ドロップインシンク、レイズドパネル扉のキャビネット、中間色木目調キャビネット、御影石カウンター、ベージュキッチンパネル、セラミックタイルのキッチンパネル、セラミックタイルの床) の写真
シンシナティにあるラグジュアリーな広いトラディショナルスタイルのおしゃれなキッチン (ドロップインシンク、レイズドパネル扉のキャビネット、中間色木目調キャビネット、御影石カウンター、ベージュキッチンパネル、セラミックタイルのキッチンパネル、セラミックタイルの床) の写真
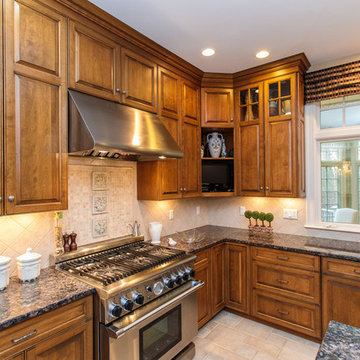
A grand foyer with a sweeping staircase sets the stage for the refined interior of this stunning shingle and stone Colonial. The perfect home for entertaining with formal living and dining rooms and a handsome paneled library. High ceilings, handcrafted millwork, gleaming hardwoods, and walls of windows enhance the open floor plan. Adjacent to the family room, the well-appointed kitchen opens to a breakfast room and leads to an octagonal, window-filled sun room. French doors access the deck and patio and overlook two acres of professionally landscaped grounds. The second floor has generous bedrooms and a versatile entertainment room that may work for in-laws or au-pair. The impressive master suite includes a fireplace, luxurious marble bath and large walk-in closet. The walk-out lower level includes something for everyone; a game room, family room, home theatre, fitness room, bedroom and full bath. Every room in this custom-built home enchants.
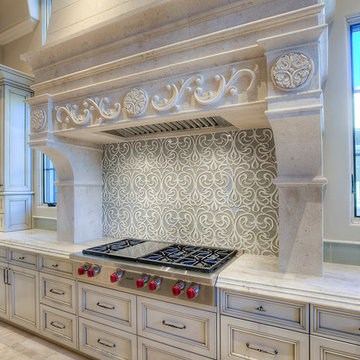
Luxury homes with elegant custom cabinetry designed by Fratantoni Interior Designers.
Follow us on Pinterest, Twitter, Facebook and Instagram for more inspirational photos with cabinetry ideas!!
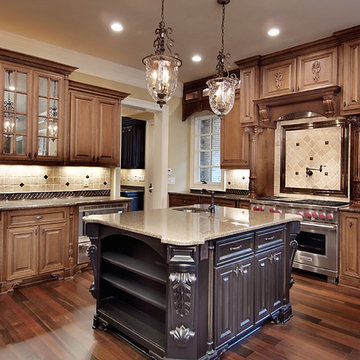
Fred Gerlich
アトランタにあるラグジュアリーな広いトラディショナルスタイルのおしゃれなキッチン (ドロップインシンク、中間色木目調キャビネット、御影石カウンター、ベージュキッチンパネル、石タイルのキッチンパネル、シルバーの調理設備、無垢フローリング、レイズドパネル扉のキャビネット、茶色い床) の写真
アトランタにあるラグジュアリーな広いトラディショナルスタイルのおしゃれなキッチン (ドロップインシンク、中間色木目調キャビネット、御影石カウンター、ベージュキッチンパネル、石タイルのキッチンパネル、シルバーの調理設備、無垢フローリング、レイズドパネル扉のキャビネット、茶色い床) の写真
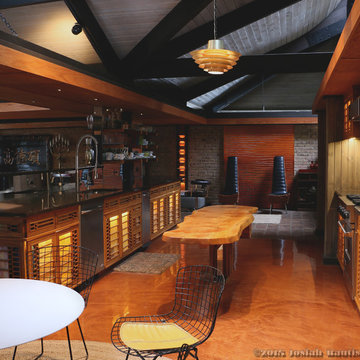
Custom Kitchen with Oak and Art Glass and Onyx Stone Inserts with Craftsman Features, All Oak Interiors, Stainless Steel Appliances and Grohe Sink and Faucet, Large Hardwood Slab Island with Epoxy Marine Grade Varnish Coat, Engineered Quartz Countertop Slabs, Open Glass Shelving with Mirror Plat Glass, Very Open Plan Photo by Transcend Studios LLC
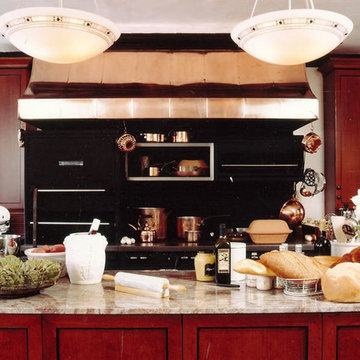
Expansive kitchen, with cherry and black trim cabinets, accommodates for cooking, prep, and dining areas. A table for six as well as a breakfast cafe table for two help fill the space. Copper is a prevalent material in both the pots and accessories. The black base and ceiling moldings accentuate and mirror the black trim of the cabinets.
ラグジュアリーなトラディショナルスタイルのキッチン (中間色木目調キャビネット、ステンレスキャビネット、ドロップインシンク) の写真
1