ベージュのトラディショナルスタイルのキッチン (サブウェイタイルのキッチンパネル、シェーカースタイル扉のキャビネット、グレーのキッチンカウンター) の写真
絞り込み:
資材コスト
並び替え:今日の人気順
写真 1〜20 枚目(全 113 枚)
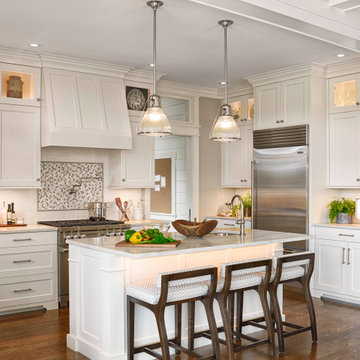
ボストンにあるトラディショナルスタイルのおしゃれなキッチン (アンダーカウンターシンク、シェーカースタイル扉のキャビネット、白いキャビネット、白いキッチンパネル、サブウェイタイルのキッチンパネル、シルバーの調理設備、無垢フローリング、茶色い床、グレーのキッチンカウンター) の写真
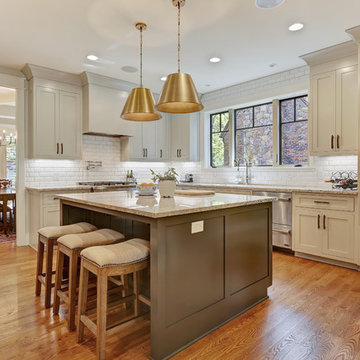
他の地域にある中くらいなトラディショナルスタイルのおしゃれなキッチン (アンダーカウンターシンク、シェーカースタイル扉のキャビネット、ベージュのキャビネット、御影石カウンター、白いキッチンパネル、サブウェイタイルのキッチンパネル、シルバーの調理設備、無垢フローリング、茶色い床、グレーのキッチンカウンター) の写真
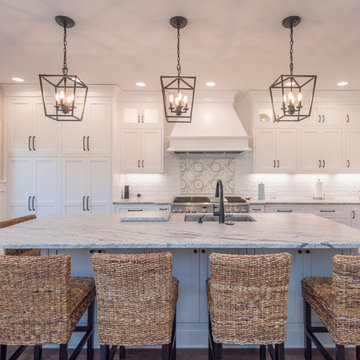
Bill Worley
ルイビルにある中くらいなトラディショナルスタイルのおしゃれなキッチン (アンダーカウンターシンク、シェーカースタイル扉のキャビネット、白いキャビネット、御影石カウンター、白いキッチンパネル、サブウェイタイルのキッチンパネル、シルバーの調理設備、濃色無垢フローリング、茶色い床、グレーのキッチンカウンター) の写真
ルイビルにある中くらいなトラディショナルスタイルのおしゃれなキッチン (アンダーカウンターシンク、シェーカースタイル扉のキャビネット、白いキャビネット、御影石カウンター、白いキッチンパネル、サブウェイタイルのキッチンパネル、シルバーの調理設備、濃色無垢フローリング、茶色い床、グレーのキッチンカウンター) の写真
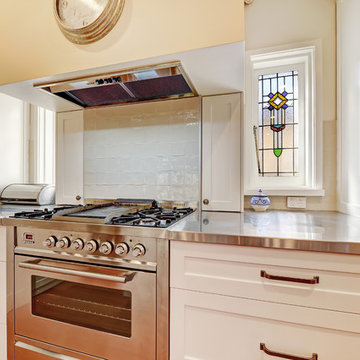
シドニーにある高級な広いトラディショナルスタイルのおしゃれなキッチン (一体型シンク、シェーカースタイル扉のキャビネット、白いキャビネット、ステンレスカウンター、グレーのキッチンパネル、サブウェイタイルのキッチンパネル、シルバーの調理設備、無垢フローリング、茶色い床、グレーのキッチンカウンター) の写真
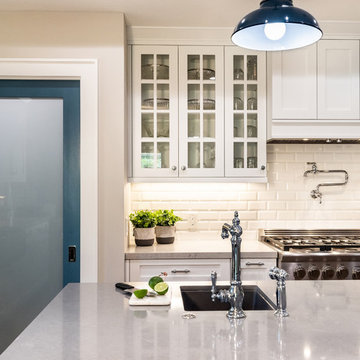
サンディエゴにある中くらいなトラディショナルスタイルのおしゃれなアイランドキッチン (エプロンフロントシンク、シェーカースタイル扉のキャビネット、白いキャビネット、クオーツストーンカウンター、白いキッチンパネル、サブウェイタイルのキッチンパネル、シルバーの調理設備、淡色無垢フローリング、グレーのキッチンカウンター) の写真

カンザスシティにあるトラディショナルスタイルのおしゃれなキッチン (エプロンフロントシンク、白いキャビネット、白いキッチンパネル、サブウェイタイルのキッチンパネル、シルバーの調理設備、淡色無垢フローリング、ベージュの床、グレーのキッチンカウンター、シェーカースタイル扉のキャビネット) の写真
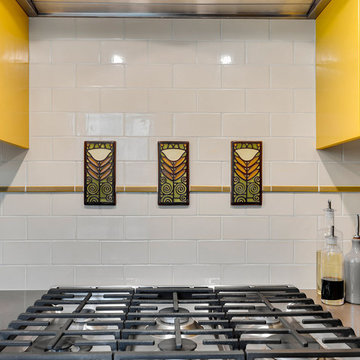
This Craftsman-style backsplash is simply divine!
ポートランドにある高級な広いトラディショナルスタイルのおしゃれなキッチン (エプロンフロントシンク、シェーカースタイル扉のキャビネット、黄色いキャビネット、クオーツストーンカウンター、マルチカラーのキッチンパネル、サブウェイタイルのキッチンパネル、シルバーの調理設備、淡色無垢フローリング、グレーのキッチンカウンター) の写真
ポートランドにある高級な広いトラディショナルスタイルのおしゃれなキッチン (エプロンフロントシンク、シェーカースタイル扉のキャビネット、黄色いキャビネット、クオーツストーンカウンター、マルチカラーのキッチンパネル、サブウェイタイルのキッチンパネル、シルバーの調理設備、淡色無垢フローリング、グレーのキッチンカウンター) の写真

Haris Kenjar Photography and Design
シアトルにあるトラディショナルスタイルのおしゃれなキッチン (白いキャビネット、大理石カウンター、白いキッチンパネル、シルバーの調理設備、グレーの床、グレーのキッチンカウンター、アンダーカウンターシンク、サブウェイタイルのキッチンパネル、スレートの床、シェーカースタイル扉のキャビネット、窓) の写真
シアトルにあるトラディショナルスタイルのおしゃれなキッチン (白いキャビネット、大理石カウンター、白いキッチンパネル、シルバーの調理設備、グレーの床、グレーのキッチンカウンター、アンダーカウンターシンク、サブウェイタイルのキッチンパネル、スレートの床、シェーカースタイル扉のキャビネット、窓) の写真

Our client was undertaking a major renovation and extension of their large Edwardian home and wanted to create a Hamptons style kitchen, with a specific emphasis on catering for their large family and the need to be able to provide a large entertaining area for both family gatherings and as a senior executive of a major company the need to entertain guests at home. It was a real delight to have such an expansive space to work with to design this kitchen and walk-in-pantry and clients who trusted us implicitly to bring their vision to life. The design features a face-frame construction with shaker style doors made in solid English Oak and then finished in two-pack satin paint. The open grain of the oak timber, which lifts through the paint, adds a textural and visual element to the doors and panels. The kitchen is topped beautifully with natural 'Super White' granite, 4 slabs of which were required for the massive 5.7m long and 1.3m wide island bench to achieve the best grain match possible throughout the whole length of the island. The integrated Sub Zero fridge and 1500mm wide Wolf stove sit perfectly within the Hamptons style and offer a true chef's experience in the home. A pot filler over the stove offers practicality and convenience and adds to the Hamptons style along with the beautiful fireclay sink and bridge tapware. A clever wet bar was incorporated into the far end of the kitchen leading out to the pool with a built in fridge drawer and a coffee station. The walk-in pantry, which extends almost the entire length behind the kitchen, adds a secondary preparation space and unparalleled storage space for all of the kitchen gadgets, cookware and serving ware a keen home cook and avid entertainer requires.
Designed By: Rex Hirst
Photography By: Tim Turner
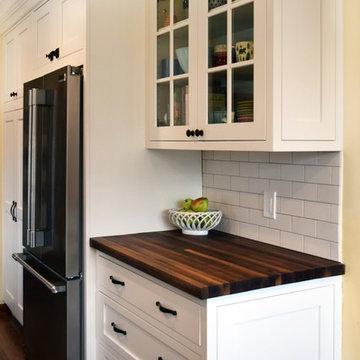
Multi-room interior renovation. Our clients made beautiful selections throughout for their Craftsman style home. Kitchen includes, crisp, clean white shaker cabinets, oak wood flooring, subway tile, eat-in breakfast nook, stainless appliances, calcatta grey quartz counterops, and beautiful custom butcher block. Back porch converted to mudroom with locker storage, bench seating, and durable COREtec flooring. Two smaller bedrooms were converted into gorgeous master suite with newly remodeled master bath. Second story children's bathroom was a complete remodel including double pedestal sinks, porcelain flooring and new fixtures throughout.

ニューヨークにある中くらいなトラディショナルスタイルのおしゃれなキッチン (アンダーカウンターシンク、シェーカースタイル扉のキャビネット、白いキャビネット、クオーツストーンカウンター、白いキッチンパネル、サブウェイタイルのキッチンパネル、シルバーの調理設備、濃色無垢フローリング、茶色い床、グレーのキッチンカウンター) の写真
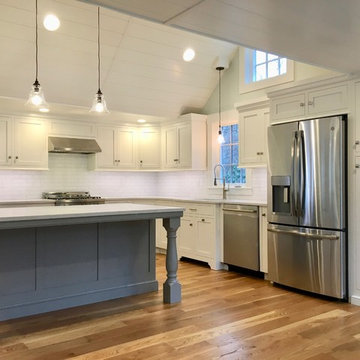
Cottage style Kitchen,
white inset kitchen cabinets,
gray kitchen island
ボストンにある高級な小さなトラディショナルスタイルのおしゃれなキッチン (アンダーカウンターシンク、シェーカースタイル扉のキャビネット、白いキャビネット、珪岩カウンター、白いキッチンパネル、サブウェイタイルのキッチンパネル、シルバーの調理設備、無垢フローリング、茶色い床、グレーのキッチンカウンター) の写真
ボストンにある高級な小さなトラディショナルスタイルのおしゃれなキッチン (アンダーカウンターシンク、シェーカースタイル扉のキャビネット、白いキャビネット、珪岩カウンター、白いキッチンパネル、サブウェイタイルのキッチンパネル、シルバーの調理設備、無垢フローリング、茶色い床、グレーのキッチンカウンター) の写真
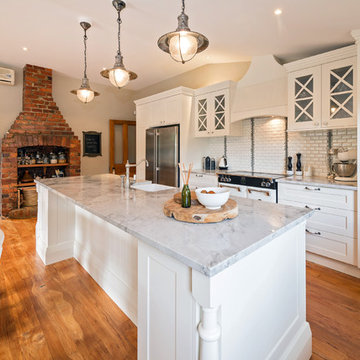
Photo credit - Deanna Onan
Builder - Allen Building Services
ハミルトンにあるトラディショナルスタイルのおしゃれなキッチン (エプロンフロントシンク、シェーカースタイル扉のキャビネット、白いキャビネット、大理石カウンター、白いキッチンパネル、サブウェイタイルのキッチンパネル、シルバーの調理設備、淡色無垢フローリング、グレーのキッチンカウンター) の写真
ハミルトンにあるトラディショナルスタイルのおしゃれなキッチン (エプロンフロントシンク、シェーカースタイル扉のキャビネット、白いキャビネット、大理石カウンター、白いキッチンパネル、サブウェイタイルのキッチンパネル、シルバーの調理設備、淡色無垢フローリング、グレーのキッチンカウンター) の写真
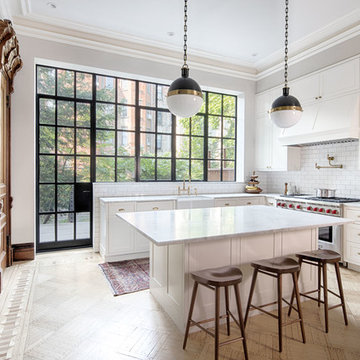
ニューヨークにある広いトラディショナルスタイルのおしゃれなキッチン (エプロンフロントシンク、シェーカースタイル扉のキャビネット、白いキャビネット、珪岩カウンター、白いキッチンパネル、サブウェイタイルのキッチンパネル、シルバーの調理設備、無垢フローリング、茶色い床、グレーのキッチンカウンター) の写真
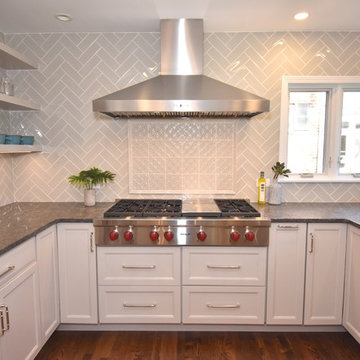
シカゴにある広いトラディショナルスタイルのおしゃれなキッチン (一体型シンク、シェーカースタイル扉のキャビネット、グレーのキャビネット、クオーツストーンカウンター、緑のキッチンパネル、サブウェイタイルのキッチンパネル、シルバーの調理設備、無垢フローリング、茶色い床、グレーのキッチンカウンター) の写真
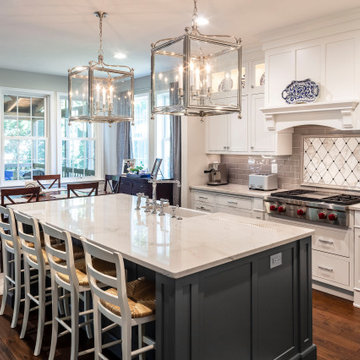
ボルチモアにあるトラディショナルスタイルのおしゃれなアイランドキッチン (エプロンフロントシンク、シェーカースタイル扉のキャビネット、白いキャビネット、グレーのキッチンパネル、サブウェイタイルのキッチンパネル、シルバーの調理設備、濃色無垢フローリング、茶色い床、グレーのキッチンカウンター) の写真
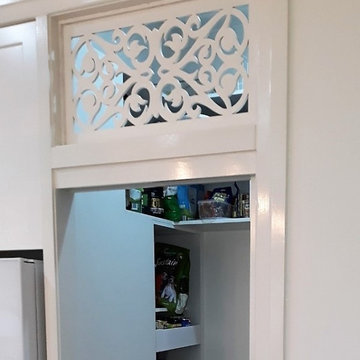
A beautiful renovation in a typical Queenslander. Stunning White Fantasy Dolomite bench tops and wave subway tile. Small but usable butlers pantry with beautiful fretwork above.
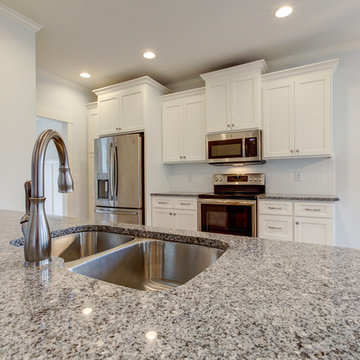
American Olean Bright 3x6 in Ice White Subway tile with Tec PowerGrout Bright White grout on brick pattern.
Photos courtesy of Lindsey Farrar & Milton Built Homes
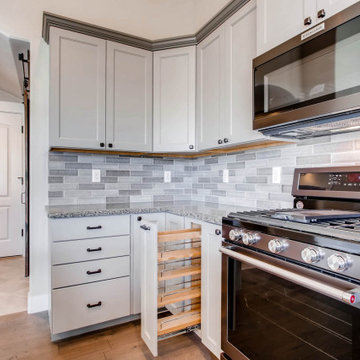
デンバーにあるお手頃価格の中くらいなトラディショナルスタイルのおしゃれなキッチン (アンダーカウンターシンク、シェーカースタイル扉のキャビネット、ベージュのキャビネット、御影石カウンター、グレーのキッチンパネル、サブウェイタイルのキッチンパネル、黒い調理設備、淡色無垢フローリング、グレーの床、グレーのキッチンカウンター、三角天井) の写真
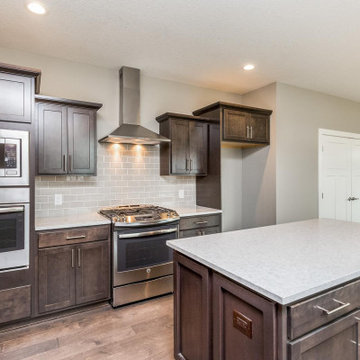
他の地域にある広いトラディショナルスタイルのおしゃれなアイランドキッチン (アンダーカウンターシンク、シェーカースタイル扉のキャビネット、濃色木目調キャビネット、珪岩カウンター、グレーのキッチンパネル、サブウェイタイルのキッチンパネル、シルバーの調理設備、濃色無垢フローリング、茶色い床、グレーのキッチンカウンター) の写真
ベージュのトラディショナルスタイルのキッチン (サブウェイタイルのキッチンパネル、シェーカースタイル扉のキャビネット、グレーのキッチンカウンター) の写真
1