トラディショナルスタイルのキッチン (サブウェイタイルのキッチンパネル、インセット扉のキャビネット、ドロップインシンク) の写真
絞り込み:
資材コスト
並び替え:今日の人気順
写真 1〜20 枚目(全 33 枚)
1/5
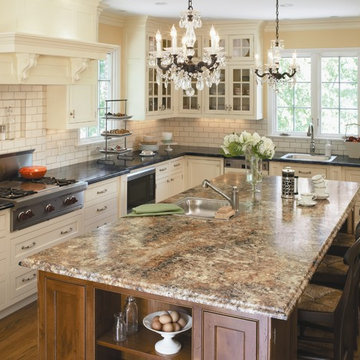
シンシナティにあるトラディショナルスタイルのおしゃれなL型キッチン (インセット扉のキャビネット、シルバーの調理設備、ドロップインシンク、白いキャビネット、ラミネートカウンター、白いキッチンパネル、サブウェイタイルのキッチンパネル) の写真
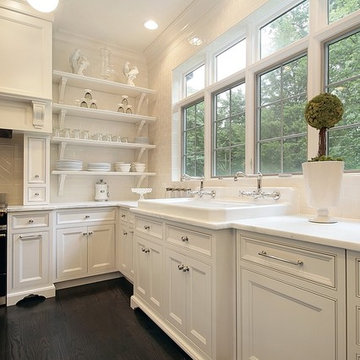
A bright, beautiful kitchen with inset white cabinets and generous light and space. A large 48" Kohler Harborview sink with two sets of Rohl faucets make clean up and prep work a breeze. Open shelving accentuates the 10' ceilings. White Carrara marble countertops and crisp white subway tiles help keep the space light and bright. Four-inch oak floors have a dark, custom stain. Paneled appliances help keep a furniture feel in this formal but welcoming home.
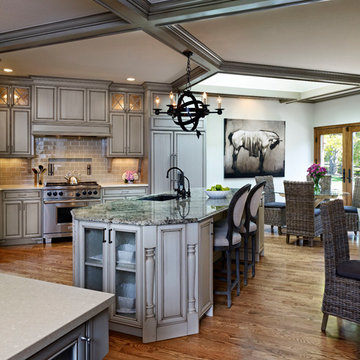
デンバーにあるトラディショナルスタイルのおしゃれなキッチン (インセット扉のキャビネット、グレーのキャビネット、クオーツストーンカウンター、グレーのキッチンパネル、サブウェイタイルのキッチンパネル、シルバーの調理設備、ドロップインシンク、無垢フローリング、茶色い床) の写真
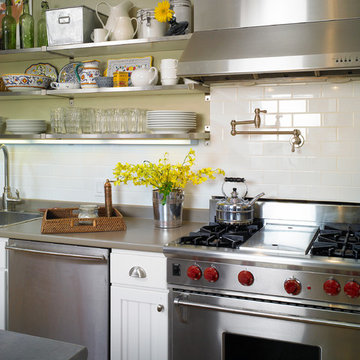
Contemporary kitchen with traditional elements.
Photo by Eric Zepeda
サンフランシスコにある中くらいなトラディショナルスタイルのおしゃれなキッチン (ドロップインシンク、インセット扉のキャビネット、白いキャビネット、白いキッチンパネル、サブウェイタイルのキッチンパネル、シルバーの調理設備、淡色無垢フローリング) の写真
サンフランシスコにある中くらいなトラディショナルスタイルのおしゃれなキッチン (ドロップインシンク、インセット扉のキャビネット、白いキャビネット、白いキッチンパネル、サブウェイタイルのキッチンパネル、シルバーの調理設備、淡色無垢フローリング) の写真
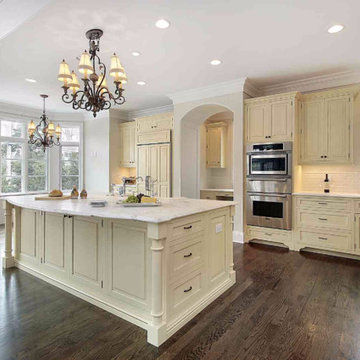
アトランタにある高級な広いトラディショナルスタイルのおしゃれなキッチン (濃色無垢フローリング、ドロップインシンク、インセット扉のキャビネット、白いキャビネット、大理石カウンター、白いキッチンパネル、サブウェイタイルのキッチンパネル、シルバーの調理設備) の写真
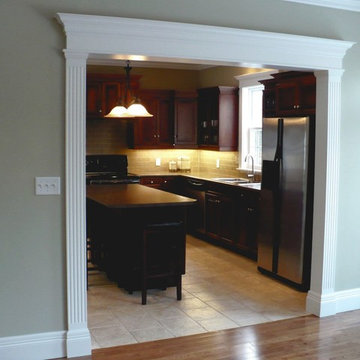
他の地域にある中くらいなトラディショナルスタイルのおしゃれなキッチン (ドロップインシンク、インセット扉のキャビネット、中間色木目調キャビネット、クオーツストーンカウンター、グレーのキッチンパネル、サブウェイタイルのキッチンパネル、シルバーの調理設備、セラミックタイルの床、ベージュの床) の写真
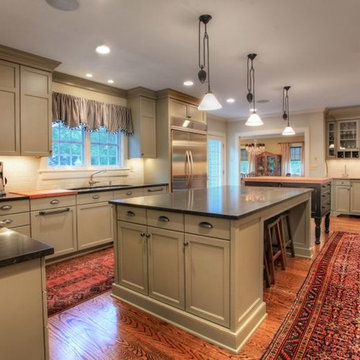
ニューヨークにあるトラディショナルスタイルのおしゃれなマルチアイランドキッチン (ドロップインシンク、インセット扉のキャビネット、緑のキャビネット、ソープストーンカウンター、白いキッチンパネル、サブウェイタイルのキッチンパネル、シルバーの調理設備、無垢フローリング) の写真
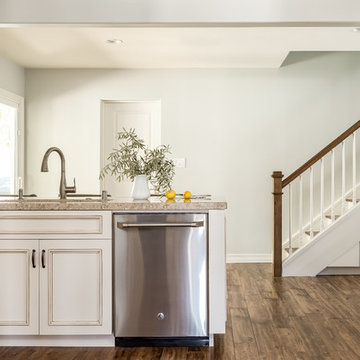
Dishwashers After cooking comes the cleanup. Whether you live alone or have a large family, there is a dishwasher style that’s right for you. Consider raising the dishwasher off the floor at least 12 inches to give those in chairs easier access and for less bending overall, especially for taller individuals.
Photo of a traditional kitchen in San Diego with subway tile backsplash, stainless steel appliances. — Houzz
Sand Kasl Imaging
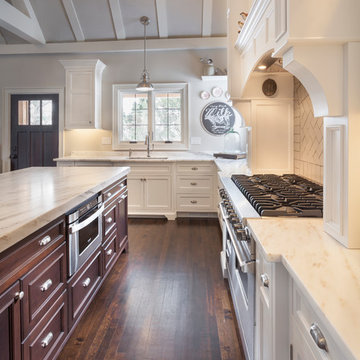
Custom cabinetry designed and installed by Petrucci Homes for our Bloomfield Hills showroom
Photo by: Don Schulte
デトロイトにある高級な中くらいなトラディショナルスタイルのおしゃれなキッチン (ドロップインシンク、インセット扉のキャビネット、白いキャビネット、大理石カウンター、グレーのキッチンパネル、サブウェイタイルのキッチンパネル、シルバーの調理設備、濃色無垢フローリング) の写真
デトロイトにある高級な中くらいなトラディショナルスタイルのおしゃれなキッチン (ドロップインシンク、インセット扉のキャビネット、白いキャビネット、大理石カウンター、グレーのキッチンパネル、サブウェイタイルのキッチンパネル、シルバーの調理設備、濃色無垢フローリング) の写真
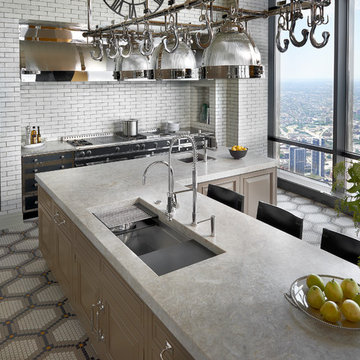
ダラスにある高級な中くらいなトラディショナルスタイルのおしゃれなキッチン (ドロップインシンク、インセット扉のキャビネット、ベージュのキャビネット、カラー調理設備、コンクリートカウンター、白いキッチンパネル、サブウェイタイルのキッチンパネル、磁器タイルの床、マルチカラーの床) の写真
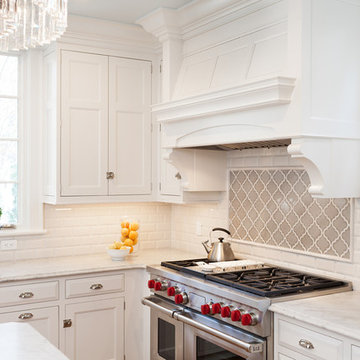
Dybdahl Project: Servants’ Kitchen Redo
Designer: Paul Dybdahl
Designer’s Note: A burgeoning young family was quickly outgrowing this stately home’s servants’ kitchen. We created more space by removing the servants’ staircase and short hallway leading to the kitchen. We reoriented the mudroom entry from the garage and re-purposed a portion of the ample front closet, creating a sweet first floor powder room. We moved existing radiators to create two new 4’ wide openings into the kitchen. The original kitchen was quite cold in the winter, as was expected from a home built in 1913. We completely stripped the walls, ceilings and flooring to the original framing and added foam insulation, then tied a heated kitchen floor into the home’s hydronic heating system. I called the homeowner a couple days into a cold winter (0 degree day) to ask if she was comfortable in her new kitchen, which she replied, “Oh my goodness, I’m barefoot in the middle of winter!”.
Cabinets: Ovation Cabinetry,
Countertops: Carrara Marble,
Location: Vilas Neighborhood – Madison, WI
Photographer: Michael Conway
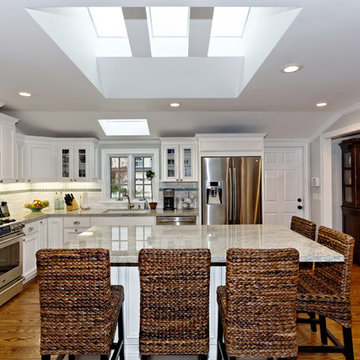
サンフランシスコにあるお手頃価格の広いトラディショナルスタイルのおしゃれなキッチン (インセット扉のキャビネット、白いキャビネット、御影石カウンター、グレーのキッチンパネル、サブウェイタイルのキッチンパネル、シルバーの調理設備、淡色無垢フローリング、ドロップインシンク) の写真
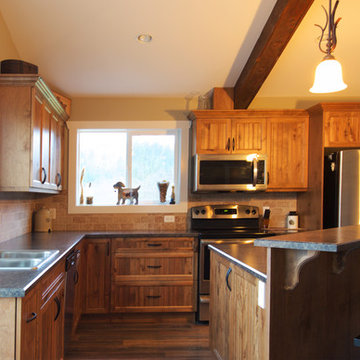
Maple cabinetry door fronts have a rustic appeal - shaker door style with beaded inset. Black hardware compliments black appliance detail. White trim looks fresh. Open layout is perfect for entertaining.
Photo by Brice Ferre
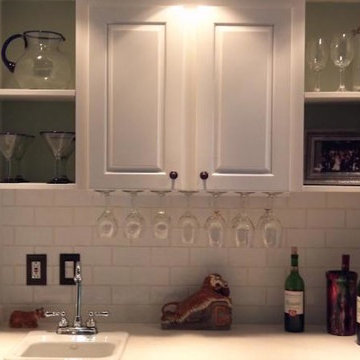
他の地域にある小さなトラディショナルスタイルのおしゃれなキッチン (ドロップインシンク、インセット扉のキャビネット、白いキャビネット、珪岩カウンター、白いキッチンパネル、サブウェイタイルのキッチンパネル、シルバーの調理設備) の写真
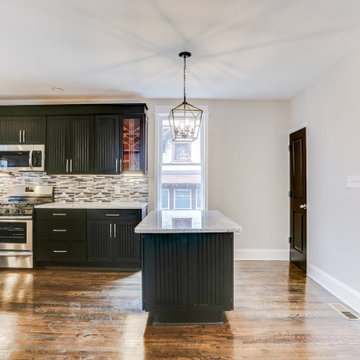
ボルチモアにある高級な広いトラディショナルスタイルのおしゃれなキッチン (無垢フローリング、茶色い床、格子天井、ドロップインシンク、インセット扉のキャビネット、黒いキャビネット、御影石カウンター、マルチカラーのキッチンパネル、サブウェイタイルのキッチンパネル、シルバーの調理設備、白いキッチンカウンター、グレーと黒) の写真
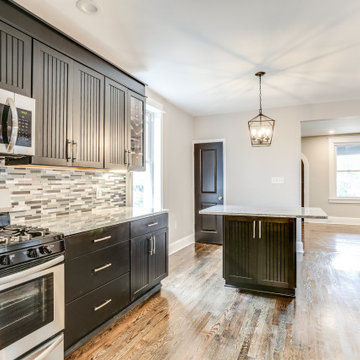
ボルチモアにある高級な広いトラディショナルスタイルのおしゃれなキッチン (ドロップインシンク、インセット扉のキャビネット、黒いキャビネット、御影石カウンター、マルチカラーのキッチンパネル、サブウェイタイルのキッチンパネル、シルバーの調理設備、無垢フローリング、茶色い床、白いキッチンカウンター、格子天井、グレーと黒) の写真
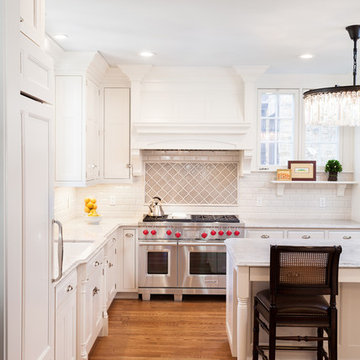
Dybdahl Project: Servants’ Kitchen Redo
Designer: Paul Dybdahl
Designer’s Note: A burgeoning young family was quickly outgrowing this stately home’s servants’ kitchen. We created more space by removing the servants’ staircase and short hallway leading to the kitchen. We reoriented the mudroom entry from the garage and re-purposed a portion of the ample front closet, creating a sweet first floor powder room. We moved existing radiators to create two new 4’ wide openings into the kitchen. The original kitchen was quite cold in the winter, as was expected from a home built in 1913. We completely stripped the walls, ceilings and flooring to the original framing and added foam insulation, then tied a heated kitchen floor into the home’s hydronic heating system. I called the homeowner a couple days into a cold winter (0 degree day) to ask if she was comfortable in her new kitchen, which she replied, “Oh my goodness, I’m barefoot in the middle of winter!”.
Cabinets: Ovation Cabinetry,
Countertops: Carrara Marble,
Location: Vilas Neighborhood – Madison, WI
Photographer: Michael Conway
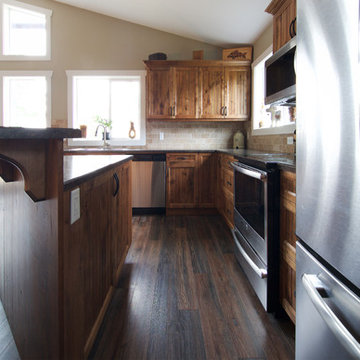
View of the kitchen toward door and large bank of windows. Stainless steel fridge is modern and still works with traditional elements like corbels and maple cabinetry. Eating bar is perfect for informal breakfasts and morning coffee.
Photo by Brice Ferre
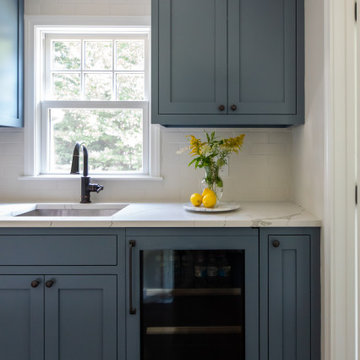
We are obsessed with how this shade of blue gives this butler’s pantry a bit of zest!
•
Whole Home Renovation, 1969 Built Home
Sudbury, MA
ボストンにあるトラディショナルスタイルのおしゃれなアイランドキッチン (ドロップインシンク、インセット扉のキャビネット、青いキャビネット、大理石カウンター、白いキッチンパネル、サブウェイタイルのキッチンパネル、パネルと同色の調理設備、無垢フローリング、茶色い床、白いキッチンカウンター) の写真
ボストンにあるトラディショナルスタイルのおしゃれなアイランドキッチン (ドロップインシンク、インセット扉のキャビネット、青いキャビネット、大理石カウンター、白いキッチンパネル、サブウェイタイルのキッチンパネル、パネルと同色の調理設備、無垢フローリング、茶色い床、白いキッチンカウンター) の写真
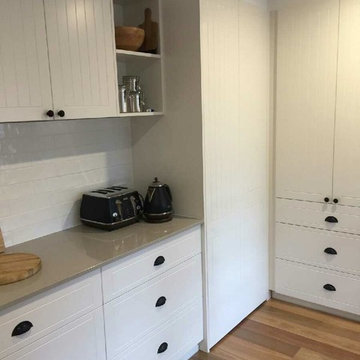
A large amount of storage with the concealed walk in pantry to the very right in this image
キャンベラにある高級な中くらいなトラディショナルスタイルのおしゃれなキッチン (ドロップインシンク、インセット扉のキャビネット、白いキャビネット、白いキッチンパネル、サブウェイタイルのキッチンパネル、シルバーの調理設備、無垢フローリング、アイランドなし、ラミネートカウンター) の写真
キャンベラにある高級な中くらいなトラディショナルスタイルのおしゃれなキッチン (ドロップインシンク、インセット扉のキャビネット、白いキャビネット、白いキッチンパネル、サブウェイタイルのキッチンパネル、シルバーの調理設備、無垢フローリング、アイランドなし、ラミネートカウンター) の写真
トラディショナルスタイルのキッチン (サブウェイタイルのキッチンパネル、インセット扉のキャビネット、ドロップインシンク) の写真
1