トラディショナルスタイルのII型キッチン (石タイルのキッチンパネル) の写真
絞り込み:
資材コスト
並び替え:今日の人気順
写真 1〜20 枚目(全 3,050 枚)
1/4

Hand-finished stainless farm sink and island prep sink made out of 316L Marine Grade stainless steel. The large workstation sink along the window boasts a beautiful view while prepping food or washing up after an evening of entertaining. Small workstation sink in the island for easy access beside the stunning range and hood. Custom cabinetry sets the look apart for a fully tailored result.

他の地域にあるラグジュアリーな巨大なトラディショナルスタイルのおしゃれなキッチン (インセット扉のキャビネット、ヴィンテージ仕上げキャビネット、御影石カウンター、マルチカラーのキッチンパネル、石タイルのキッチンパネル、シルバーの調理設備、エプロンフロントシンク、磁器タイルの床) の写真
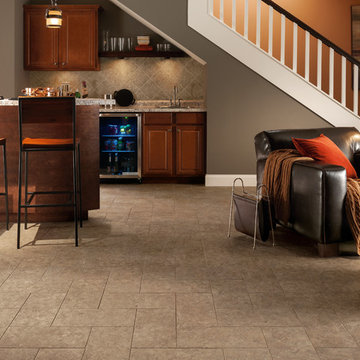
他の地域にある中くらいなトラディショナルスタイルのおしゃれなII型キッチン (ドロップインシンク、レイズドパネル扉のキャビネット、中間色木目調キャビネット、御影石カウンター、ベージュキッチンパネル、石タイルのキッチンパネル、磁器タイルの床、ベージュの床) の写真
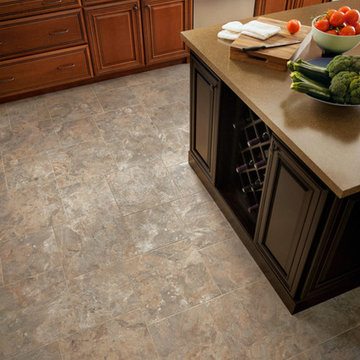
シャーロットにある高級な中くらいなトラディショナルスタイルのおしゃれなII型キッチン (レイズドパネル扉のキャビネット、中間色木目調キャビネット、人工大理石カウンター、磁器タイルの床、ドロップインシンク、ベージュキッチンパネル、石タイルのキッチンパネル、ベージュの床) の写真
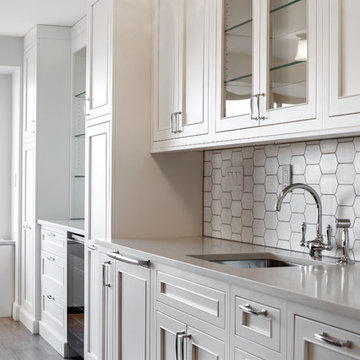
Renovated kitchen "After" photo of a gut renovation of a 1960's apartment on Central Park West, New York
Photo: Elizabeth Dooley
ニューヨークにある高級な小さなトラディショナルスタイルのおしゃれなキッチン (アンダーカウンターシンク、インセット扉のキャビネット、白いキャビネット、クオーツストーンカウンター、白いキッチンパネル、石タイルのキッチンパネル、黒い調理設備、無垢フローリング) の写真
ニューヨークにある高級な小さなトラディショナルスタイルのおしゃれなキッチン (アンダーカウンターシンク、インセット扉のキャビネット、白いキャビネット、クオーツストーンカウンター、白いキッチンパネル、石タイルのキッチンパネル、黒い調理設備、無垢フローリング) の写真
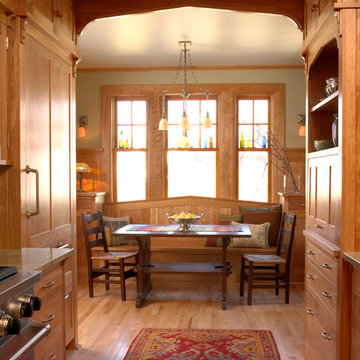
Architecture & Interior Design: David Heide Design Studio -- Photos: Susan Gilmore
ミネアポリスにあるトラディショナルスタイルのおしゃれなキッチン (落し込みパネル扉のキャビネット、シルバーの調理設備、淡色木目調キャビネット、アイランドなし、無垢フローリング、御影石カウンター、グレーのキッチンパネル、石タイルのキッチンパネル、エプロンフロントシンク) の写真
ミネアポリスにあるトラディショナルスタイルのおしゃれなキッチン (落し込みパネル扉のキャビネット、シルバーの調理設備、淡色木目調キャビネット、アイランドなし、無垢フローリング、御影石カウンター、グレーのキッチンパネル、石タイルのキッチンパネル、エプロンフロントシンク) の写真

This beautiful custom cabinetry hutch, was designed with glass doors, glass shelves, bun feet and warm wood top to make it look and feel like a piece of furniture. It connects to the nearby kitchen and bar visually, but also stands on its own. Glass doors mimic the custom leaded glass doors on an adjacent bar, and reflect the lake beyond the adjacent window. In addition, the painted finish and stained wood top coordinates with the kitchen palette without matching it too closely. Photo by MIke Kaskel
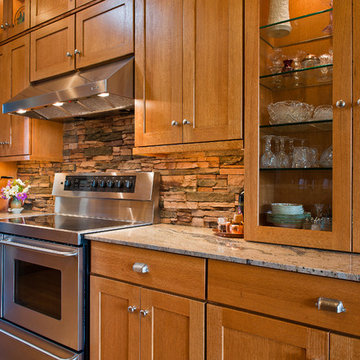
***Authorized Medallion Cabinetry Dealer***
Clean. Simple. Timeless. Mission lives up to its reputation in this beautiful kitchen. Featuring Medallion Cabinetry, Mission doorstyle in Quartersawn Oak with hazelnut stain. Photos by Zach Luellen Photography.
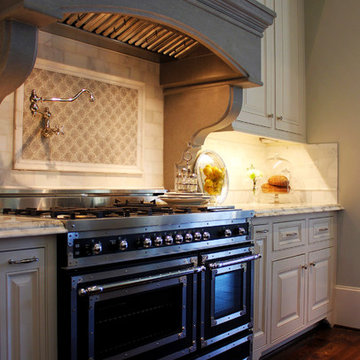
Erin Rose- photographer
The Black Bertazzoni range add European charm!
ヒューストンにあるトラディショナルスタイルのおしゃれなキッチン (エプロンフロントシンク、レイズドパネル扉のキャビネット、グレーのキャビネット、大理石カウンター、白いキッチンパネル、石タイルのキッチンパネル、黒い調理設備) の写真
ヒューストンにあるトラディショナルスタイルのおしゃれなキッチン (エプロンフロントシンク、レイズドパネル扉のキャビネット、グレーのキャビネット、大理石カウンター、白いキッチンパネル、石タイルのキッチンパネル、黒い調理設備) の写真
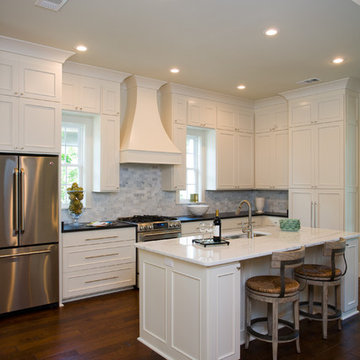
ニューオリンズにある高級な中くらいなトラディショナルスタイルのおしゃれなキッチン (落し込みパネル扉のキャビネット、シルバーの調理設備、石タイルのキッチンパネル、白いキャビネット、白いキッチンパネル) の写真

We were fortunate enough to be a part of helping to restore this 93 year old home back to its original beauty. The kitchen cabinets are by Dynasty in Alder with a Riverbed finish and Lyssa door style. The kitchen countertops are Fantasy Brown Granite. Bathroom vanities are by Dynasty in Maple with a Pearl White Finish and a brushed Ebony glaze in the Renner door style. The vanity tops are Dupont Zodiak Quartz Cloud White.
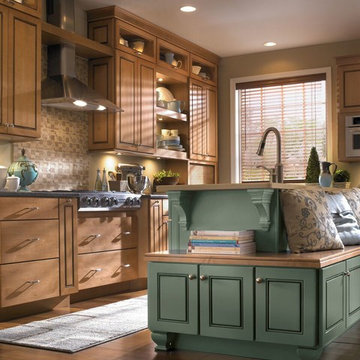
他の地域にある高級な中くらいなトラディショナルスタイルのおしゃれなキッチン (アンダーカウンターシンク、インセット扉のキャビネット、淡色木目調キャビネット、クオーツストーンカウンター、ベージュキッチンパネル、石タイルのキッチンパネル、シルバーの調理設備、淡色無垢フローリング、ベージュの床) の写真
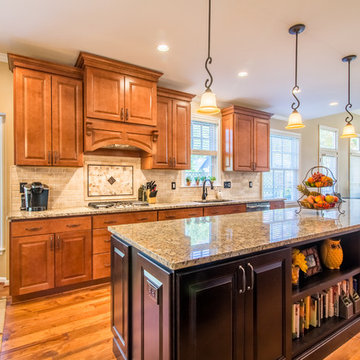
Visit Our State Of The Art Showrooms!
New Fairfax Location:
3891 Pickett Road #001
Fairfax, VA 22031
Leesburg Location:
12 Sycolin Rd SE,
Leesburg, VA 20175
Renee Alexander Photography

This Craftsman style kitchen displays warm earth tones between the cabinetry and various stone details. Richly stained quartersawn red oak cabinetry in a shaker door style feature simple mullion details and dark metal hardware. Slate backsplash tiles, granite countertops, and a marble sink complement each other as stunning natural elements. Mixed metals bridge the gap between the historical Craftsman style and current trends, creating a timeless look.
Zachary Seib Photography
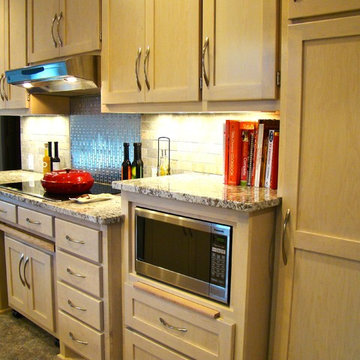
This 1950's kitchen need upgrading, but when (2) sisters Elaine and Janet moved in, it required accessible renovation to meet their needs. Photo by Content Craftsmen
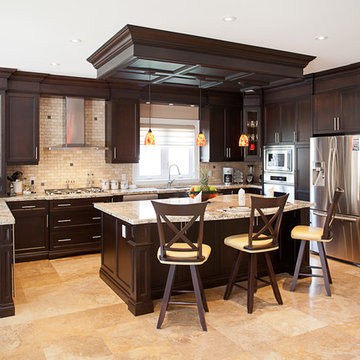
This kitchen features white granite top kitchen island, dark wooden cabinets, red kitchen pendant lights, tile flooring, tile kitchen backsplash, and white walls.
Home located in Mississauga, Ontario. Designed by interior design firm, Nicola Interiors, who serves the entire Greater Toronto Area.
For more about Nicola Interiors, click here: https://nicolainteriors.com/
To learn more about this project, click here: https://nicolainteriors.com/projects/gomes/
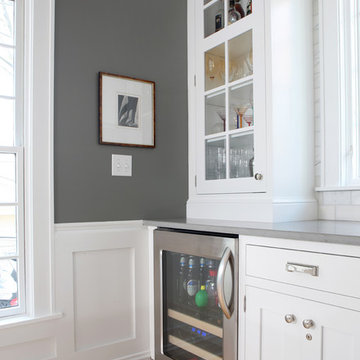
A beverage center in this kitchen simplifies entertaining and keeps everything centrally located. See more about award winning designer Stephanie Bryant, CKD: http://www.normandyremodeling.com/stephaniebryant/

This condo remodel consisted of redoing the kitchen layout and design to maximize the small space, while adding built-in storage throughout the home for added functionality. The kitchen was inspired by art-deco design elements mixed with classic style. The white painted custom cabinetry against the darker granite and butcher block split top counters creates a multi-layer visual interest in this refreshed kitchen. The history of the condo was honored with elements like the parquet flooring, arched doorways, and picture crown molding. Specially curated apartment sized appliances were added to economize the space while still matching our clients style. In other areas of the home, unused small closets and shelving were replaced with custom built-ins that added need storage but also beautiful design elements, matching the rest of the remodel. The final result was a new space that modernized the home and added functionality for our clients, while respecting the previous historic design of the original condo.
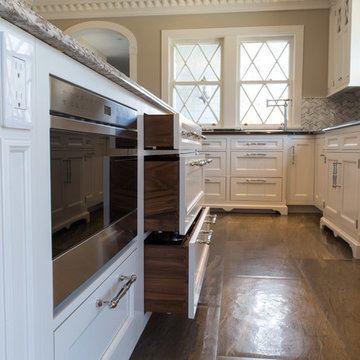
ニューヨークにあるラグジュアリーな広いトラディショナルスタイルのおしゃれなキッチン (アンダーカウンターシンク、インセット扉のキャビネット、白いキャビネット、珪岩カウンター、白いキッチンパネル、石タイルのキッチンパネル、パネルと同色の調理設備、磁器タイルの床) の写真
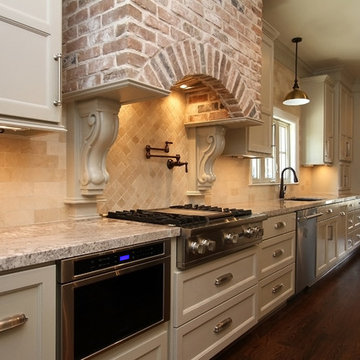
ヒューストンにある高級な広いトラディショナルスタイルのおしゃれなキッチン (アンダーカウンターシンク、落し込みパネル扉のキャビネット、御影石カウンター、石タイルのキッチンパネル、シルバーの調理設備、濃色無垢フローリング、ベージュのキャビネット、ベージュキッチンパネル、茶色い床) の写真
トラディショナルスタイルのII型キッチン (石タイルのキッチンパネル) の写真
1