黒いトラディショナルスタイルのキッチン (磁器タイルのキッチンパネル、濃色無垢フローリング、無垢フローリング) の写真
絞り込み:
資材コスト
並び替え:今日の人気順
写真 41〜60 枚目(全 197 枚)
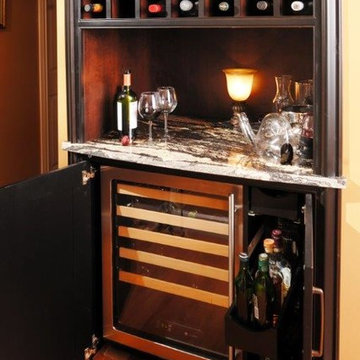
他の地域にある中くらいなトラディショナルスタイルのおしゃれなキッチン (アンダーカウンターシンク、インセット扉のキャビネット、濃色木目調キャビネット、クオーツストーンカウンター、ベージュキッチンパネル、磁器タイルのキッチンパネル、シルバーの調理設備、無垢フローリング) の写真
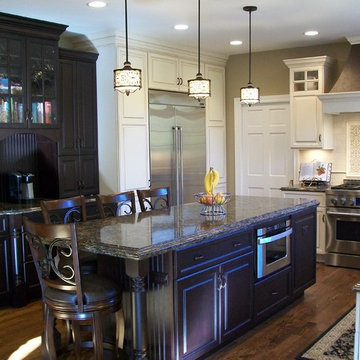
Thanks to the additional cabinetry provided by the island, the microwave and a pull out cabinet trash can were integrated into the space. A large pantry with roll out drawers was also added to frame the new 48 inch stainless steel refrigerator.
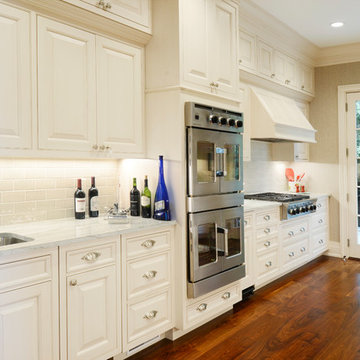
Camp Wobegon is a nostalgic waterfront retreat for a multi-generational family. The home's name pays homage to a radio show the homeowner listened to when he was a child in Minnesota. Throughout the home, there are nods to the sentimental past paired with modern features of today.
The five-story home sits on Round Lake in Charlevoix with a beautiful view of the yacht basin and historic downtown area. Each story of the home is devoted to a theme, such as family, grandkids, and wellness. The different stories boast standout features from an in-home fitness center complete with his and her locker rooms to a movie theater and a grandkids' getaway with murphy beds. The kids' library highlights an upper dome with a hand-painted welcome to the home's visitors.
Throughout Camp Wobegon, the custom finishes are apparent. The entire home features radius drywall, eliminating any harsh corners. Masons carefully crafted two fireplaces for an authentic touch. In the great room, there are hand constructed dark walnut beams that intrigue and awe anyone who enters the space. Birchwood artisans and select Allenboss carpenters built and assembled the grand beams in the home.
Perhaps the most unique room in the home is the exceptional dark walnut study. It exudes craftsmanship through the intricate woodwork. The floor, cabinetry, and ceiling were crafted with care by Birchwood carpenters. When you enter the study, you can smell the rich walnut. The room is a nod to the homeowner's father, who was a carpenter himself.
The custom details don't stop on the interior. As you walk through 26-foot NanoLock doors, you're greeted by an endless pool and a showstopping view of Round Lake. Moving to the front of the home, it's easy to admire the two copper domes that sit atop the roof. Yellow cedar siding and painted cedar railing complement the eye-catching domes.
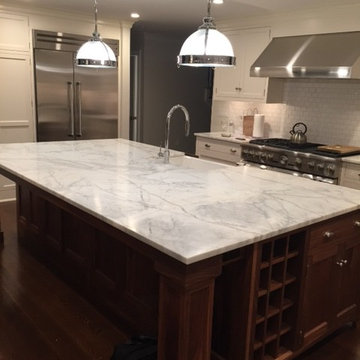
This gorgeous kitchen has Calacatta Borghini in a honed finish as a countertop. Marble is perfect for this kitchen because it works with both cabinet finishes, and keeps a classic look.
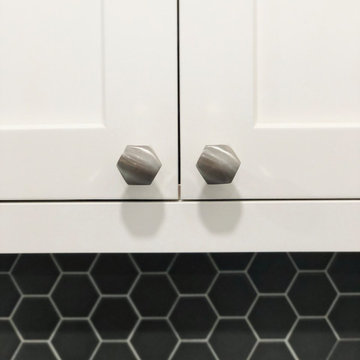
This first floor remodel was a GAME - CHANGER for this house. We took down more than 3 walls and installed a massive support beam. The first floor of this home went from cramped and disconnected to the perfect space for family gatherings. After the space was opened up, we proceeded with a gorgeous kitchen remodel with a modern geometric theme. The hardwood floors transition uniquely and beautifully into the hexagonal floor tile. The back splash is simple and lovely, also following the geometric theme with the hex tile. The last hexagonal touch to this kitchen is its unique hardware. This remodel had several modern touches, without overwhelming the "homey" feeling of a fireplace and hardwoods. All in all, this remodel created the perfect place for entertaining and raising a family.
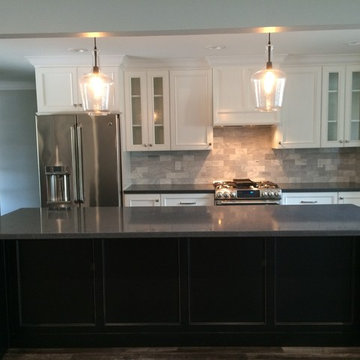
サクラメントにある高級な中くらいなトラディショナルスタイルのおしゃれなキッチン (アンダーカウンターシンク、インセット扉のキャビネット、白いキャビネット、御影石カウンター、グレーのキッチンパネル、磁器タイルのキッチンパネル、シルバーの調理設備、無垢フローリング) の写真
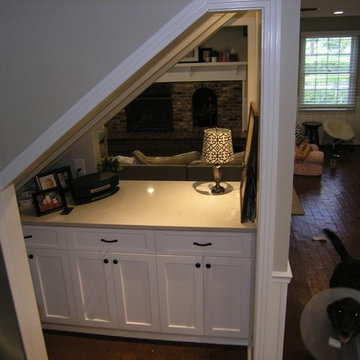
Cabinets under Staircase
タンパにあるお手頃価格の中くらいなトラディショナルスタイルのおしゃれなキッチン (珪岩カウンター、シルバーの調理設備、シングルシンク、シェーカースタイル扉のキャビネット、白いキャビネット、白いキッチンパネル、磁器タイルのキッチンパネル、濃色無垢フローリング) の写真
タンパにあるお手頃価格の中くらいなトラディショナルスタイルのおしゃれなキッチン (珪岩カウンター、シルバーの調理設備、シングルシンク、シェーカースタイル扉のキャビネット、白いキャビネット、白いキッチンパネル、磁器タイルのキッチンパネル、濃色無垢フローリング) の写真
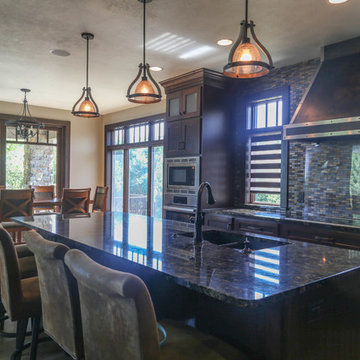
他の地域にある高級な中くらいなトラディショナルスタイルのおしゃれなキッチン (アンダーカウンターシンク、落し込みパネル扉のキャビネット、濃色木目調キャビネット、御影石カウンター、メタリックのキッチンパネル、磁器タイルのキッチンパネル、シルバーの調理設備、無垢フローリング、茶色い床) の写真
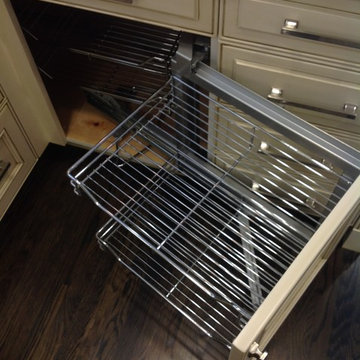
サンフランシスコにある高級な中くらいなトラディショナルスタイルのおしゃれなキッチン (ダブルシンク、落し込みパネル扉のキャビネット、ベージュのキャビネット、御影石カウンター、白いキッチンパネル、磁器タイルのキッチンパネル、シルバーの調理設備、濃色無垢フローリング、アイランドなし) の写真
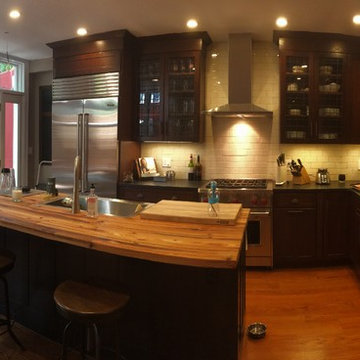
フィラデルフィアにある高級な中くらいなトラディショナルスタイルのおしゃれなキッチン (エプロンフロントシンク、シェーカースタイル扉のキャビネット、黒いキャビネット、木材カウンター、白いキッチンパネル、磁器タイルのキッチンパネル、シルバーの調理設備、無垢フローリング、茶色い床) の写真
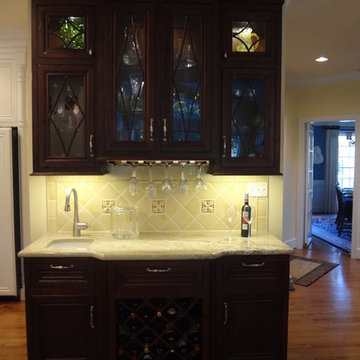
ローリーにあるお手頃価格の広いトラディショナルスタイルのおしゃれなキッチン (ダブルシンク、落し込みパネル扉のキャビネット、白いキャビネット、御影石カウンター、緑のキッチンパネル、磁器タイルのキッチンパネル、シルバーの調理設備、無垢フローリング) の写真
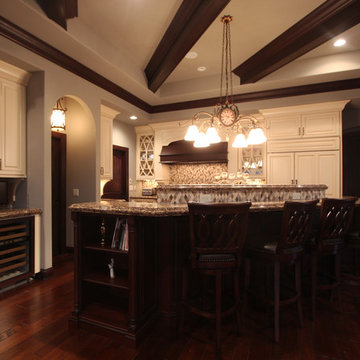
This island is a unique shape and features three different levels, kitchen height for additional prep space, a bar height seating area, and a third level that is 6" for display pieces. Curved mullions on the glass cabinets tie nicely into the curves that are featured on the wood hood.
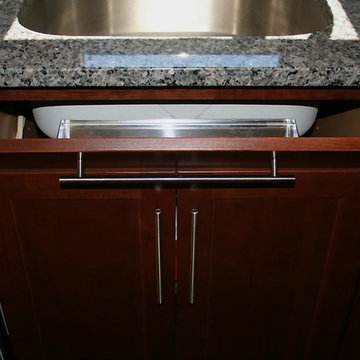
プロビデンスにあるお手頃価格の中くらいなトラディショナルスタイルのおしゃれなキッチン (アイランドなし、シェーカースタイル扉のキャビネット、濃色木目調キャビネット、御影石カウンター、グレーのキッチンパネル、磁器タイルのキッチンパネル、シルバーの調理設備、アンダーカウンターシンク、無垢フローリング) の写真
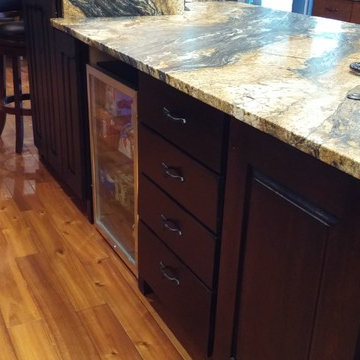
This beatiful and creative deisgn was by Lisa Dietz and Wyoming Buildig Supply. The kitchen is Classic Norfolk Chestnut and Java Distress Rustic Cherry Cabinetry
w/Shaker edge profile, DT-UMFE drawer option, Std
drawer front & Full Overlay hinge
Tops: Sedna Leathered Granite Countertop(s) w/Eased edge
profile, Undermount sink(s), Prepped for Farmer Sink,
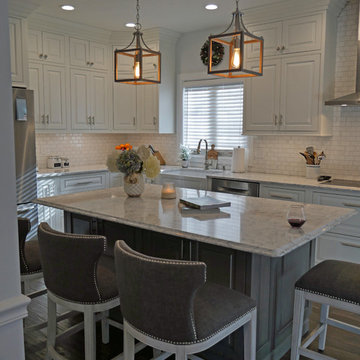
ボストンにある高級な中くらいなトラディショナルスタイルのおしゃれなキッチン (エプロンフロントシンク、インセット扉のキャビネット、白いキャビネット、クオーツストーンカウンター、白いキッチンパネル、磁器タイルのキッチンパネル、シルバーの調理設備、濃色無垢フローリング、茶色い床) の写真
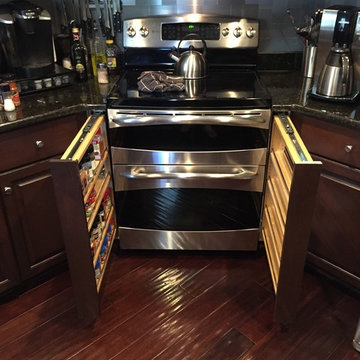
ジャクソンビルにある高級な中くらいなトラディショナルスタイルのおしゃれなL型キッチン (レイズドパネル扉のキャビネット、中間色木目調キャビネット、御影石カウンター、グレーのキッチンパネル、磁器タイルのキッチンパネル、シルバーの調理設備、無垢フローリング) の写真
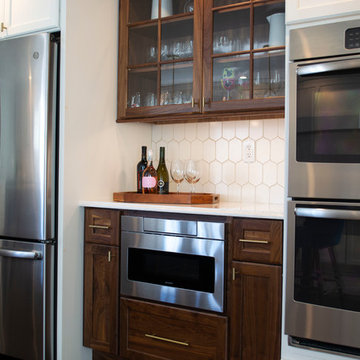
Diana Rojas
ニューヨークにある中くらいなトラディショナルスタイルのおしゃれなキッチン (アンダーカウンターシンク、インセット扉のキャビネット、白いキャビネット、珪岩カウンター、白いキッチンパネル、磁器タイルのキッチンパネル、シルバーの調理設備、濃色無垢フローリング、白いキッチンカウンター) の写真
ニューヨークにある中くらいなトラディショナルスタイルのおしゃれなキッチン (アンダーカウンターシンク、インセット扉のキャビネット、白いキャビネット、珪岩カウンター、白いキッチンパネル、磁器タイルのキッチンパネル、シルバーの調理設備、濃色無垢フローリング、白いキッチンカウンター) の写真
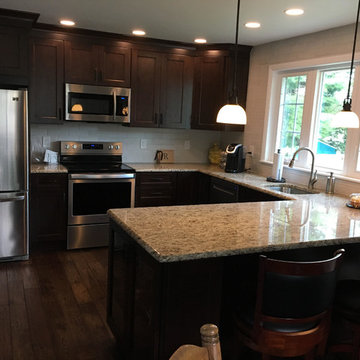
Main Line Kitchen Design is a unique business model! We are a group of skilled Kitchen Designers each with many years of experience planning kitchens around the Delaware Valley. And we are cabinet dealers for 8 nationally distributed cabinet lines much like traditional showrooms.
Unlike full showrooms open to the general public, Main Line Kitchen Design works only by appointment. Appointments can be scheduled days, nights, and weekends either in your home or in our office and selection center. During office appointments we display clients kitchens on a flat screen TV and help them look through 100’s of sample doorstyles, almost a thousand sample finish blocks and sample kitchen cabinets. During home visits we can bring samples, take measurements, and make design changes on laptops showing you what your kitchen can look like in the very room being renovated. This is more convenient for our customers and it eliminates the expense of staffing and maintaining a larger space that is open to walk in traffic. We pass the significant savings on to our customers and so we sell cabinetry for less than other dealers, even home centers like Lowes and The Home Depot.
We believe that since a web site like Houzz.com has over half a million kitchen photos any advantage to going to a full kitchen showroom with full kitchen displays has been lost. Almost no customer today will ever get to see a display kitchen in their door style and finish because there are just too many possibilities. And the design of each kitchen is unique anyway.
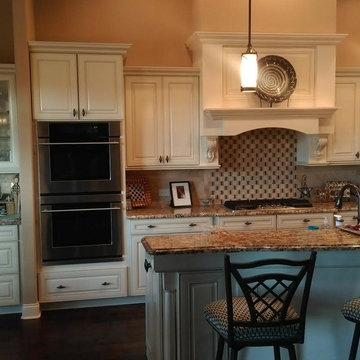
オーランドにある中くらいなトラディショナルスタイルのおしゃれなキッチン (レイズドパネル扉のキャビネット、白いキャビネット、御影石カウンター、ベージュキッチンパネル、磁器タイルのキッチンパネル、シルバーの調理設備、アンダーカウンターシンク、濃色無垢フローリング、茶色い床) の写真
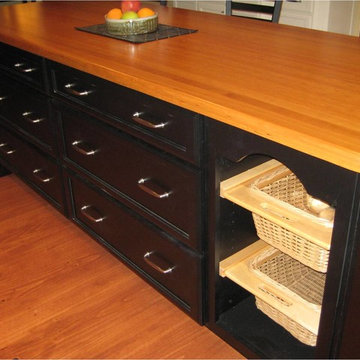
Designer: Frank Morris Jr.
ボストンにある高級な広いトラディショナルスタイルのおしゃれなキッチン (アンダーカウンターシンク、落し込みパネル扉のキャビネット、白いキャビネット、御影石カウンター、ベージュキッチンパネル、磁器タイルのキッチンパネル、シルバーの調理設備、無垢フローリング) の写真
ボストンにある高級な広いトラディショナルスタイルのおしゃれなキッチン (アンダーカウンターシンク、落し込みパネル扉のキャビネット、白いキャビネット、御影石カウンター、ベージュキッチンパネル、磁器タイルのキッチンパネル、シルバーの調理設備、無垢フローリング) の写真
黒いトラディショナルスタイルのキッチン (磁器タイルのキッチンパネル、濃色無垢フローリング、無垢フローリング) の写真
3