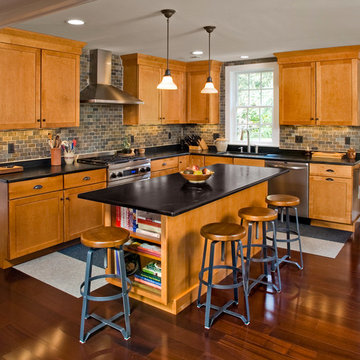トラディショナルスタイルのキッチン (ガラス板のキッチンパネル、スレートのキッチンパネル、中間色木目調キャビネット) の写真
絞り込み:
資材コスト
並び替え:今日の人気順
写真 1〜20 枚目(全 647 枚)
1/5
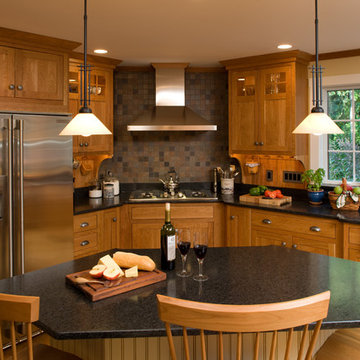
Beautifully remodeled kitchen in southern NH., furniture style cherry shaker inset cabinetry with an antique distress island. Multifuntional kitchen designed for entertaining, family get togethers and every use.
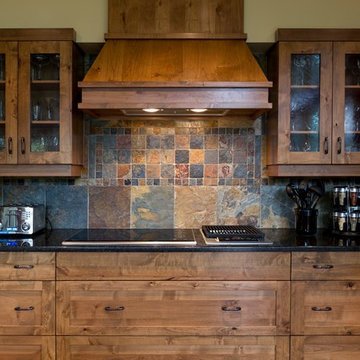
カルガリーにあるトラディショナルスタイルのおしゃれなキッチン (マルチカラーのキッチンパネル、シェーカースタイル扉のキャビネット、中間色木目調キャビネット、スレートのキッチンパネル) の写真
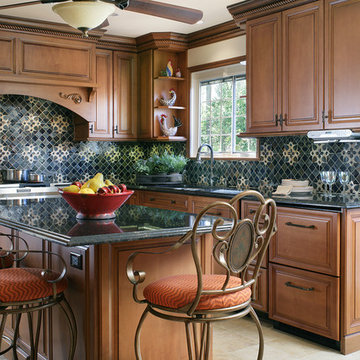
The transformation of this kitchen began by removing the peninsula and upper cabinets to open the space and allow for a multi-functional island. The blue stained glass backsplash is accentuated by a beautiful repeating ivory pattern. Glazed maple cabinets provide warm contrast and my client's beloved rooster collection adds an interesting focal point.
Photography Peter Rymwid
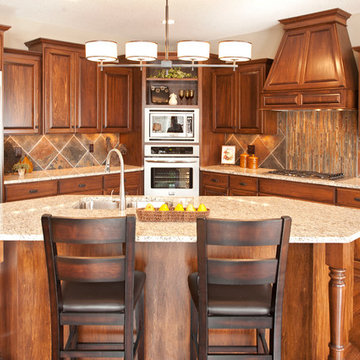
ミネアポリスにあるトラディショナルスタイルのおしゃれなキッチン (レイズドパネル扉のキャビネット、シルバーの調理設備、マルチカラーのキッチンパネル、中間色木目調キャビネット、スレートのキッチンパネル) の写真

Elegant arts and crafts custom kitchen in white quarter sawn oak.
ミルウォーキーにある高級な中くらいなトラディショナルスタイルのおしゃれなキッチン (アンダーカウンターシンク、インセット扉のキャビネット、中間色木目調キャビネット、御影石カウンター、メタリックのキッチンパネル、ガラス板のキッチンパネル、パネルと同色の調理設備、淡色無垢フローリング、黄色い床、ベージュのキッチンカウンター) の写真
ミルウォーキーにある高級な中くらいなトラディショナルスタイルのおしゃれなキッチン (アンダーカウンターシンク、インセット扉のキャビネット、中間色木目調キャビネット、御影石カウンター、メタリックのキッチンパネル、ガラス板のキッチンパネル、パネルと同色の調理設備、淡色無垢フローリング、黄色い床、ベージュのキッチンカウンター) の写真
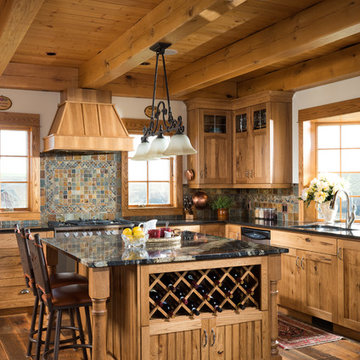
This kitchen features a large breakfast bar island with built-in wine storage as well as extra counter space for preparing and entertaining. Timber joists support the roof above.
Photo Credit: Longviews Studios, Inc

Our clients wanted to update their kitchen and create more storage space. They also needed a desk area in the kitchen and a display area for family keepsakes. With small children, they were not using the breakfast bar on the island, so we chose when redesigning the island to add storage instead of having the countertop overhang for seating. We extended the height of the cabinetry also. A desk area with 2 file drawers and mail sorting cubbies was created so the homeowners could have a place to organize their bills, charge their electronics, and pay bills. We also installed 2 plugs into the narrow bookcase to the right of the desk area with USB plugs for charging phones and tablets.
Our clients chose a cherry craftsman cabinet style with simple cups and knobs in brushed stainless steel. For the countertops, Silestone Copper Mist was chosen. It is a gorgeous slate blue hue with copper flecks. To compliment this choice, I custom designed this slate backsplash using multiple colors of slate. This unique, natural stone, geometric backsplash complemented the countertops and the cabinetry style perfectly.
We installed a pot filler over the cooktop and a pull-out spice cabinet to the right of the cooktop. To utilize counterspace, the microwave was installed into a wall cabinet to the right of the cooktop. We moved the sink and dishwasher into the island and placed a pull-out garbage and recycling drawer to the left of the sink. An appliance lift was also installed for a Kitchenaid mixer to be stored easily without ever having to lift it.
To improve the lighting in the kitchen and great room which has a vaulted pine tongue and groove ceiling, we designed and installed hollow beams to run the electricity through from the kitchen to the fireplace. For the island we installed 3 pendants and 4 down lights to provide ample lighting at the island. All lighting was put onto dimmer switches. We installed new down lighting along the cooktop wall. For the great room, we installed track lighting and attached it to the sides of the beams and used directional lights to provide lighting for the great room and to light up the fireplace.
The beautiful home in the woods, now has an updated, modern kitchen and fantastic lighting which our clients love.
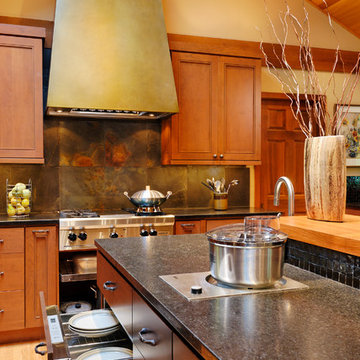
シアトルにあるトラディショナルスタイルのおしゃれなキッチン (落し込みパネル扉のキャビネット、中間色木目調キャビネット、グレーのキッチンパネル、シルバーの調理設備、スレートのキッチンパネル) の写真
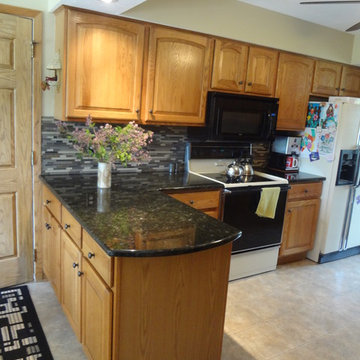
Choosing the dark Verde Peacock granite with hints on gold really helped make the existing oak cabinetry feel richer. The client also wanted to add to dimension and color, which is why we chose this Glass & Slate mosiac from Glazzio.
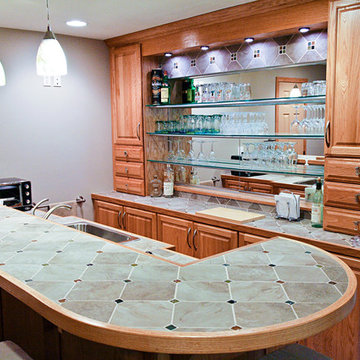
Herbert & Stork Homes
他の地域にあるトラディショナルスタイルのおしゃれなキッチン (タイルカウンター、ドロップインシンク、中間色木目調キャビネット、ガラス板のキッチンパネル) の写真
他の地域にあるトラディショナルスタイルのおしゃれなキッチン (タイルカウンター、ドロップインシンク、中間色木目調キャビネット、ガラス板のキッチンパネル) の写真

Lengthened the space. Custom cabinets to fit clients needs. Tile floor, slate backsplash and granite countertops. Raised dropped ceiling and added recessed lighting. Changed window size. Added french doors.

ADU (converted garage)
ポートランドにある低価格の小さなトラディショナルスタイルのおしゃれなキッチン (ドロップインシンク、落し込みパネル扉のキャビネット、中間色木目調キャビネット、ライムストーンカウンター、グレーのキッチンパネル、スレートのキッチンパネル、シルバーの調理設備、無垢フローリング、茶色い床、グレーのキッチンカウンター) の写真
ポートランドにある低価格の小さなトラディショナルスタイルのおしゃれなキッチン (ドロップインシンク、落し込みパネル扉のキャビネット、中間色木目調キャビネット、ライムストーンカウンター、グレーのキッチンパネル、スレートのキッチンパネル、シルバーの調理設備、無垢フローリング、茶色い床、グレーのキッチンカウンター) の写真
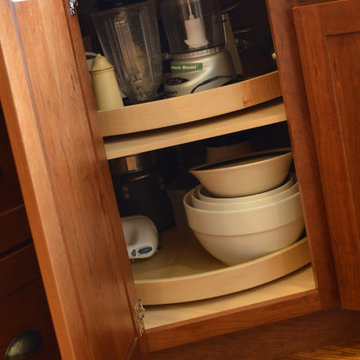
Kitchen design and photography by Jennifer Hayes of Castle Kitchens and Interiors
デンバーにあるトラディショナルスタイルのおしゃれなキッチン (落し込みパネル扉のキャビネット、中間色木目調キャビネット、御影石カウンター、マルチカラーのキッチンパネル、シルバーの調理設備、スレートのキッチンパネル) の写真
デンバーにあるトラディショナルスタイルのおしゃれなキッチン (落し込みパネル扉のキャビネット、中間色木目調キャビネット、御影石カウンター、マルチカラーのキッチンパネル、シルバーの調理設備、スレートのキッチンパネル) の写真

Built in 1997, and featuring a lot of warmth and slate stone throughout - the design scope for this renovation was to bring in a more transitional style that would help calm down some of the existing elements, modernize and ultimately capture the serenity of living at the lake.
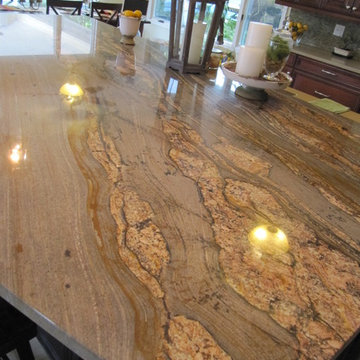
Alex McGregor, Montreal Canada
タンパにある高級な広いトラディショナルスタイルのおしゃれなキッチン (アンダーカウンターシンク、レイズドパネル扉のキャビネット、中間色木目調キャビネット、クオーツストーンカウンター、緑のキッチンパネル、ガラス板のキッチンパネル、シルバーの調理設備、磁器タイルの床) の写真
タンパにある高級な広いトラディショナルスタイルのおしゃれなキッチン (アンダーカウンターシンク、レイズドパネル扉のキャビネット、中間色木目調キャビネット、クオーツストーンカウンター、緑のキッチンパネル、ガラス板のキッチンパネル、シルバーの調理設備、磁器タイルの床) の写真
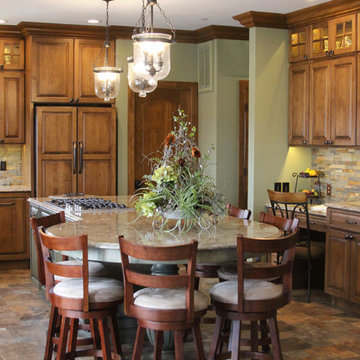
With stacked cabinetry to the ceiling, this kitchen serves as a focal point for a beautiful property that doubles as residential and office space. The top glass cabinets create a desired display space, while the cabinetry and appliances allow for cooking, food preparations, and entertaining. The working island extends into a table supported by a beautiful pedestal.

Warm wood tones and cool colors are the perfect foil to the owner's collection of blue and white ceramics. Photo by shoot2sell.
ダラスにあるトラディショナルスタイルのおしゃれなキッチン (アンダーカウンターシンク、レイズドパネル扉のキャビネット、シルバーの調理設備、スレートのキッチンパネル、中間色木目調キャビネット) の写真
ダラスにあるトラディショナルスタイルのおしゃれなキッチン (アンダーカウンターシンク、レイズドパネル扉のキャビネット、シルバーの調理設備、スレートのキッチンパネル、中間色木目調キャビネット) の写真
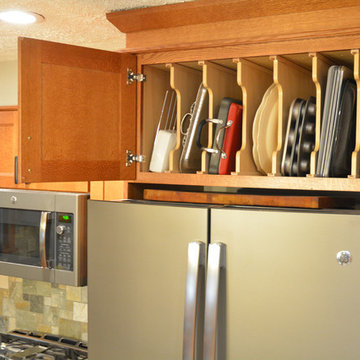
This craftsman style kitchen design is the perfect combination of form and function. With a custom designed hutch and eat-in kitchen island featuring a CraftArt wood tabletop, the kitchen is the perfect place for family and friends to gather. The wood tone of the Medallion cabinetry contrasts beautifully with the dark Cambria quartz countertop and slate backsplash, but it is the excellent storage accessories inside these cabinets that really set this design apart. From tray dividers to magic corner pull-outs, this kitchen keeps clutter at bay and lets the design shine through.
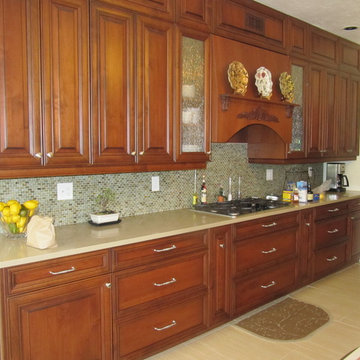
Alex McGregor, Montreal Canada
タンパにある高級な広いトラディショナルスタイルのおしゃれなキッチン (アンダーカウンターシンク、レイズドパネル扉のキャビネット、中間色木目調キャビネット、クオーツストーンカウンター、緑のキッチンパネル、ガラス板のキッチンパネル、シルバーの調理設備、磁器タイルの床、アイランドなし、ベージュの床) の写真
タンパにある高級な広いトラディショナルスタイルのおしゃれなキッチン (アンダーカウンターシンク、レイズドパネル扉のキャビネット、中間色木目調キャビネット、クオーツストーンカウンター、緑のキッチンパネル、ガラス板のキッチンパネル、シルバーの調理設備、磁器タイルの床、アイランドなし、ベージュの床) の写真
トラディショナルスタイルのキッチン (ガラス板のキッチンパネル、スレートのキッチンパネル、中間色木目調キャビネット) の写真
1
