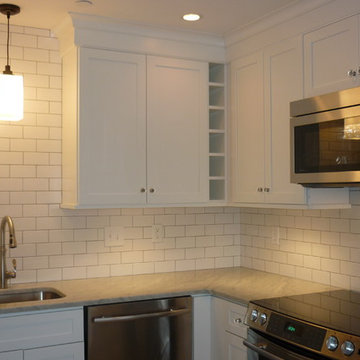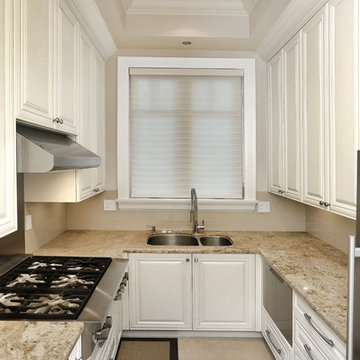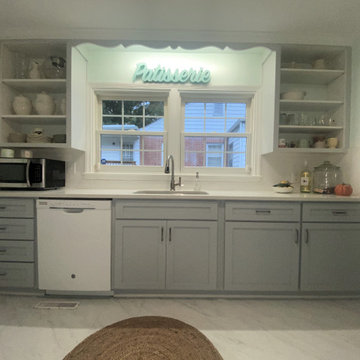小さなトラディショナルスタイルのキッチン (セラミックタイルのキッチンパネル、シェーカースタイル扉のキャビネット、大理石の床) の写真
絞り込み:
資材コスト
並び替え:今日の人気順
写真 1〜3 枚目(全 3 枚)

Designed by Regina Steverson
Cabinets are Dura Supreme
Installed by Duane Sisson
チャールストンにあるお手頃価格の小さなトラディショナルスタイルのおしゃれなキッチン (アンダーカウンターシンク、シェーカースタイル扉のキャビネット、白いキャビネット、大理石カウンター、白いキッチンパネル、セラミックタイルのキッチンパネル、シルバーの調理設備、大理石の床) の写真
チャールストンにあるお手頃価格の小さなトラディショナルスタイルのおしゃれなキッチン (アンダーカウンターシンク、シェーカースタイル扉のキャビネット、白いキャビネット、大理石カウンター、白いキッチンパネル、セラミックタイルのキッチンパネル、シルバーの調理設備、大理石の床) の写真

Featuring painted, maple wood, shaker doors
バンクーバーにあるラグジュアリーな小さなトラディショナルスタイルのおしゃれなキッチン (ドロップインシンク、シェーカースタイル扉のキャビネット、白いキャビネット、クオーツストーンカウンター、ベージュキッチンパネル、セラミックタイルのキッチンパネル、黒い調理設備、大理石の床) の写真
バンクーバーにあるラグジュアリーな小さなトラディショナルスタイルのおしゃれなキッチン (ドロップインシンク、シェーカースタイル扉のキャビネット、白いキャビネット、クオーツストーンカウンター、ベージュキッチンパネル、セラミックタイルのキッチンパネル、黒い調理設備、大理石の床) の写真

This is a small kitchen project in Greensboro, NC, that was completed in September, 2021. For this project, I was working as a supplier to the homeowner's general contractor, Ricard Construction. My contributions were the new kitchen base cabinets and the pantry doors. The sink base cabinet is the only element that is a standard size. The other two cabinets and the pantry doors were custom-sized to fit the existing space. The drawers were fitted with self-closing drawer slides, and the doors were hung with concealed, soft-close hinges. The cabinet to the right of the sink is divided into two compartments, each with an adjustable shelf. The pantry cabinet was built on-site by the contractor to take advantage of available, but previously unused, space under the stairs to the upper level.
小さなトラディショナルスタイルのキッチン (セラミックタイルのキッチンパネル、シェーカースタイル扉のキャビネット、大理石の床) の写真
1