トラディショナルスタイルのキッチン (セメントタイルのキッチンパネル、ベージュのキャビネット、黄色いキャビネット、無垢フローリング) の写真
絞り込み:
資材コスト
並び替え:今日の人気順
写真 1〜20 枚目(全 29 枚)
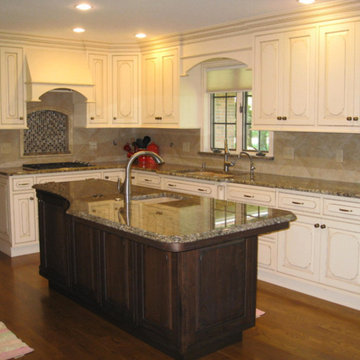
他の地域にある小さなトラディショナルスタイルのおしゃれなキッチン (ドロップインシンク、レイズドパネル扉のキャビネット、ベージュのキャビネット、御影石カウンター、ベージュキッチンパネル、セメントタイルのキッチンパネル、シルバーの調理設備、無垢フローリング、茶色い床) の写真
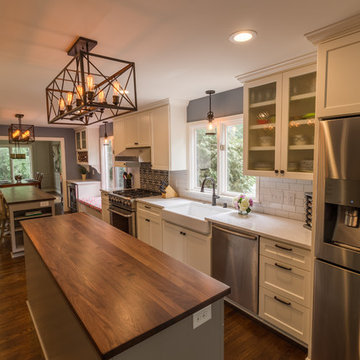
Our clients came to us with a desire to expand what was a fairly small kitchen in a large 1977 home. Many of the main living spaces were unused, so the existing kitchen and former dining room were combined into a new, large kitchen that includes 2 large walnut topped islands, a bar area, and an organizational area for mail and crafts. What was created was a room that allows the family to cook, entertain and play all in one area. The amount of storage space in this kitchen was fully maximized through custom pantry cabinets, pull out accessories and more. The perimeter cabinets were topped off with beautiful, classic Cambria quartz counters that resemble marble – a finish that fits perfectly into this traditionally styled home. The traditional style was played up through unique cement tiles, subway tiles, wired glass cabinet door inserts, a farm style sink, and oil rubbed bronze finishes. The appliances were a definite upgrade as well, reusing the single oven in the island and adding a large 36” range. In the end, this show-stopping kitchen is now a family friendly oasis for everyone from the cooks to the kids.
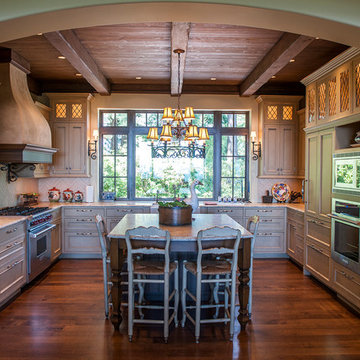
ポートランドにある広いトラディショナルスタイルのおしゃれなキッチン (エプロンフロントシンク、落し込みパネル扉のキャビネット、ベージュのキャビネット、御影石カウンター、ベージュキッチンパネル、セメントタイルのキッチンパネル、シルバーの調理設備、無垢フローリング) の写真
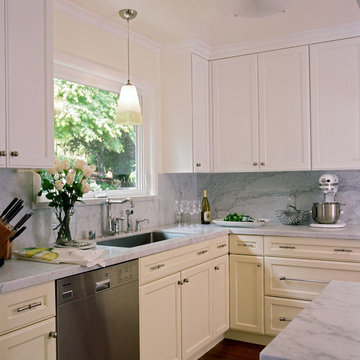
Photographer: David Livingston
サンフランシスコにあるトラディショナルスタイルのおしゃれなキッチン (シングルシンク、落し込みパネル扉のキャビネット、黄色いキャビネット、大理石カウンター、白いキッチンパネル、セメントタイルのキッチンパネル、シルバーの調理設備、無垢フローリング) の写真
サンフランシスコにあるトラディショナルスタイルのおしゃれなキッチン (シングルシンク、落し込みパネル扉のキャビネット、黄色いキャビネット、大理石カウンター、白いキッチンパネル、セメントタイルのキッチンパネル、シルバーの調理設備、無垢フローリング) の写真
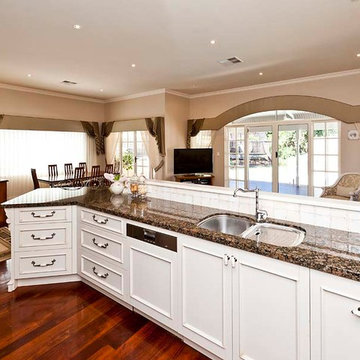
パースにあるラグジュアリーな中くらいなトラディショナルスタイルのおしゃれなキッチン (シングルシンク、シェーカースタイル扉のキャビネット、ベージュのキャビネット、クオーツストーンカウンター、ベージュキッチンパネル、セメントタイルのキッチンパネル、シルバーの調理設備、無垢フローリング) の写真
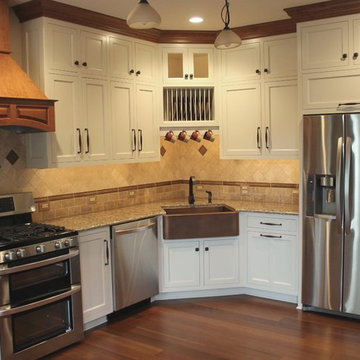
Painted kitchen with accented cherry crown molding and hood by Taylorwoodworks
フィラデルフィアにあるお手頃価格の中くらいなトラディショナルスタイルのおしゃれなキッチン (エプロンフロントシンク、ガラス扉のキャビネット、黄色いキャビネット、クオーツストーンカウンター、黒いキッチンパネル、セメントタイルのキッチンパネル、シルバーの調理設備、無垢フローリング、アイランドなし) の写真
フィラデルフィアにあるお手頃価格の中くらいなトラディショナルスタイルのおしゃれなキッチン (エプロンフロントシンク、ガラス扉のキャビネット、黄色いキャビネット、クオーツストーンカウンター、黒いキッチンパネル、セメントタイルのキッチンパネル、シルバーの調理設備、無垢フローリング、アイランドなし) の写真
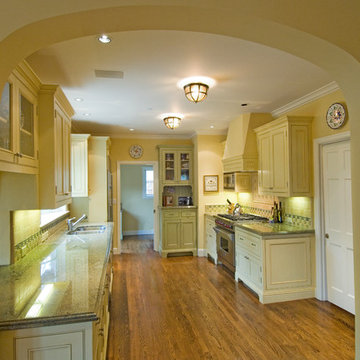
An arched opening separates this kitchen and family room. The furniture like cabinets depicts the old world kitchen space.
サンフランシスコにある中くらいなトラディショナルスタイルのおしゃれなII型キッチン (ダブルシンク、落し込みパネル扉のキャビネット、ベージュのキャビネット、御影石カウンター、ベージュキッチンパネル、セメントタイルのキッチンパネル、シルバーの調理設備、無垢フローリング、アイランドなし、茶色い床) の写真
サンフランシスコにある中くらいなトラディショナルスタイルのおしゃれなII型キッチン (ダブルシンク、落し込みパネル扉のキャビネット、ベージュのキャビネット、御影石カウンター、ベージュキッチンパネル、セメントタイルのキッチンパネル、シルバーの調理設備、無垢フローリング、アイランドなし、茶色い床) の写真
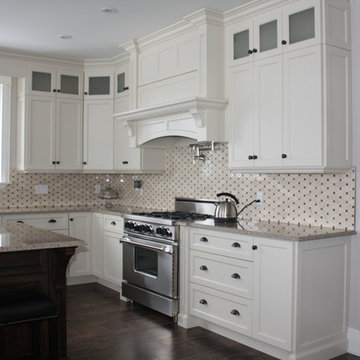
Kevin Walsh
他の地域にあるラグジュアリーな広いトラディショナルスタイルのおしゃれなキッチン (落し込みパネル扉のキャビネット、黄色いキャビネット、クオーツストーンカウンター、黒いキッチンパネル、セメントタイルのキッチンパネル、シルバーの調理設備、エプロンフロントシンク、無垢フローリング) の写真
他の地域にあるラグジュアリーな広いトラディショナルスタイルのおしゃれなキッチン (落し込みパネル扉のキャビネット、黄色いキャビネット、クオーツストーンカウンター、黒いキッチンパネル、セメントタイルのキッチンパネル、シルバーの調理設備、エプロンフロントシンク、無垢フローリング) の写真
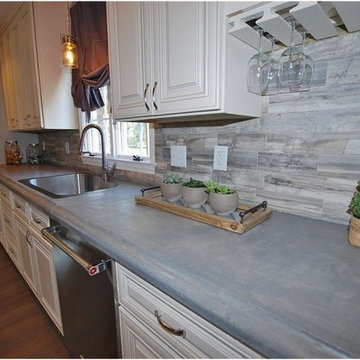
In the kitchen, we removed everything to the studs. We added new upscale, soft-close kitchen cabinets, ceramic tile backsplash, concrete countertops, hardwood floor, double oven, 5 burner gas stove, ceiling and pendant lighting and a center kitchen island.
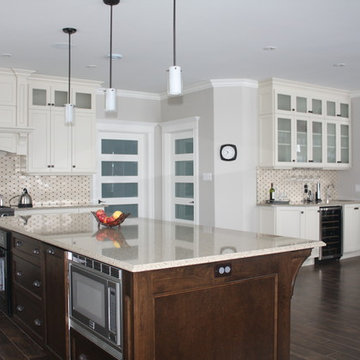
Kevin Walsh
他の地域にあるラグジュアリーな広いトラディショナルスタイルのおしゃれなキッチン (落し込みパネル扉のキャビネット、黄色いキャビネット、クオーツストーンカウンター、黒いキッチンパネル、セメントタイルのキッチンパネル、シルバーの調理設備、エプロンフロントシンク、無垢フローリング) の写真
他の地域にあるラグジュアリーな広いトラディショナルスタイルのおしゃれなキッチン (落し込みパネル扉のキャビネット、黄色いキャビネット、クオーツストーンカウンター、黒いキッチンパネル、セメントタイルのキッチンパネル、シルバーの調理設備、エプロンフロントシンク、無垢フローリング) の写真
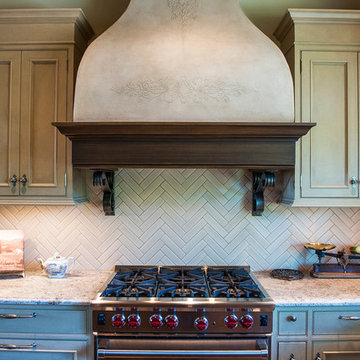
ポートランドにある広いトラディショナルスタイルのおしゃれなキッチン (エプロンフロントシンク、落し込みパネル扉のキャビネット、ベージュのキャビネット、御影石カウンター、ベージュキッチンパネル、セメントタイルのキッチンパネル、シルバーの調理設備、無垢フローリング) の写真
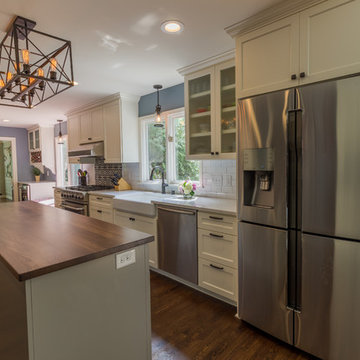
Our clients came to us with a desire to expand what was a fairly small kitchen in a large 1977 home. Many of the main living spaces were unused, so the existing kitchen and former dining room were combined into a new, large kitchen that includes 2 large walnut topped islands, a bar area, and an organizational area for mail and crafts. What was created was a room that allows the family to cook, entertain and play all in one area. The amount of storage space in this kitchen was fully maximized through custom pantry cabinets, pull out accessories and more. The perimeter cabinets were topped off with beautiful, classic Cambria quartz counters that resemble marble – a finish that fits perfectly into this traditionally styled home. The traditional style was played up through unique cement tiles, subway tiles, wired glass cabinet door inserts, a farm style sink, and oil rubbed bronze finishes. The appliances were a definite upgrade as well, reusing the single oven in the island and adding a large 36” range. In the end, this show-stopping kitchen is now a family friendly oasis for everyone from the cooks to the kids.
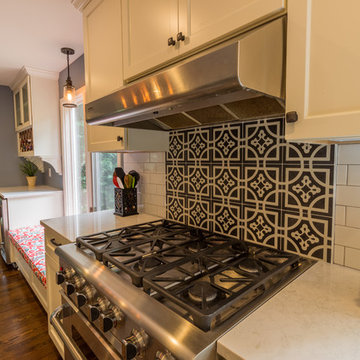
Our clients came to us with a desire to expand what was a fairly small kitchen in a large 1977 home. Many of the main living spaces were unused, so the existing kitchen and former dining room were combined into a new, large kitchen that includes 2 large walnut topped islands, a bar area, and an organizational area for mail and crafts. What was created was a room that allows the family to cook, entertain and play all in one area. The amount of storage space in this kitchen was fully maximized through custom pantry cabinets, pull out accessories and more. The perimeter cabinets were topped off with beautiful, classic Cambria quartz counters that resemble marble – a finish that fits perfectly into this traditionally styled home. The traditional style was played up through unique cement tiles, subway tiles, wired glass cabinet door inserts, a farm style sink, and oil rubbed bronze finishes. The appliances were a definite upgrade as well, reusing the single oven in the island and adding a large 36” range. In the end, this show-stopping kitchen is now a family friendly oasis for everyone from the cooks to the kids.
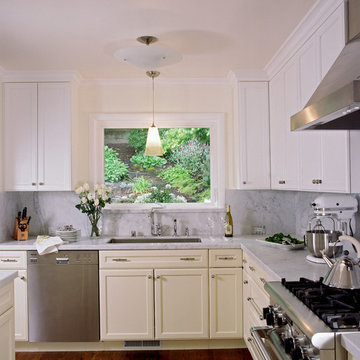
Photographer: David Livingston
サンフランシスコにあるトラディショナルスタイルのおしゃれなキッチン (シングルシンク、落し込みパネル扉のキャビネット、黄色いキャビネット、大理石カウンター、白いキッチンパネル、セメントタイルのキッチンパネル、シルバーの調理設備、無垢フローリング) の写真
サンフランシスコにあるトラディショナルスタイルのおしゃれなキッチン (シングルシンク、落し込みパネル扉のキャビネット、黄色いキャビネット、大理石カウンター、白いキッチンパネル、セメントタイルのキッチンパネル、シルバーの調理設備、無垢フローリング) の写真
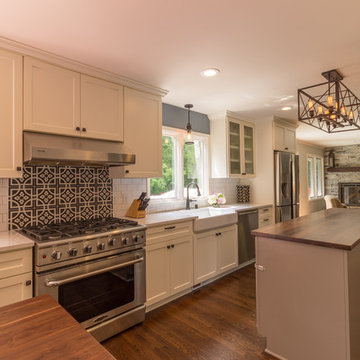
Our clients came to us with a desire to expand what was a fairly small kitchen in a large 1977 home. Many of the main living spaces were unused, so the existing kitchen and former dining room were combined into a new, large kitchen that includes 2 large walnut topped islands, a bar area, and an organizational area for mail and crafts. What was created was a room that allows the family to cook, entertain and play all in one area. The amount of storage space in this kitchen was fully maximized through custom pantry cabinets, pull out accessories and more. The perimeter cabinets were topped off with beautiful, classic Cambria quartz counters that resemble marble – a finish that fits perfectly into this traditionally styled home. The traditional style was played up through unique cement tiles, subway tiles, wired glass cabinet door inserts, a farm style sink, and oil rubbed bronze finishes. The appliances were a definite upgrade as well, reusing the single oven in the island and adding a large 36” range. In the end, this show-stopping kitchen is now a family friendly oasis for everyone from the cooks to the kids.
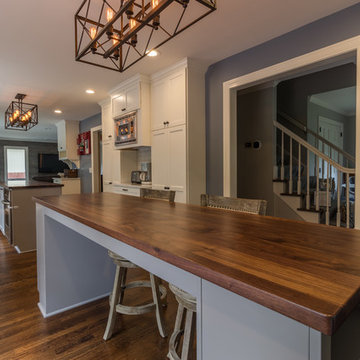
Our clients came to us with a desire to expand what was a fairly small kitchen in a large 1977 home. Many of the main living spaces were unused, so the existing kitchen and former dining room were combined into a new, large kitchen that includes 2 large walnut topped islands, a bar area, and an organizational area for mail and crafts. What was created was a room that allows the family to cook, entertain and play all in one area. The amount of storage space in this kitchen was fully maximized through custom pantry cabinets, pull out accessories and more. The perimeter cabinets were topped off with beautiful, classic Cambria quartz counters that resemble marble – a finish that fits perfectly into this traditionally styled home. The traditional style was played up through unique cement tiles, subway tiles, wired glass cabinet door inserts, a farm style sink, and oil rubbed bronze finishes. The appliances were a definite upgrade as well, reusing the single oven in the island and adding a large 36” range. In the end, this show-stopping kitchen is now a family friendly oasis for everyone from the cooks to the kids.
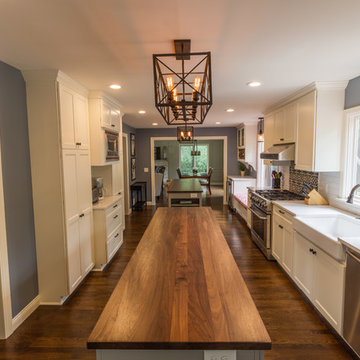
Our clients came to us with a desire to expand what was a fairly small kitchen in a large 1977 home. Many of the main living spaces were unused, so the existing kitchen and former dining room were combined into a new, large kitchen that includes 2 large walnut topped islands, a bar area, and an organizational area for mail and crafts. What was created was a room that allows the family to cook, entertain and play all in one area. The amount of storage space in this kitchen was fully maximized through custom pantry cabinets, pull out accessories and more. The perimeter cabinets were topped off with beautiful, classic Cambria quartz counters that resemble marble – a finish that fits perfectly into this traditionally styled home. The traditional style was played up through unique cement tiles, subway tiles, wired glass cabinet door inserts, a farm style sink, and oil rubbed bronze finishes. The appliances were a definite upgrade as well, reusing the single oven in the island and adding a large 36” range. In the end, this show-stopping kitchen is now a family friendly oasis for everyone from the cooks to the kids.
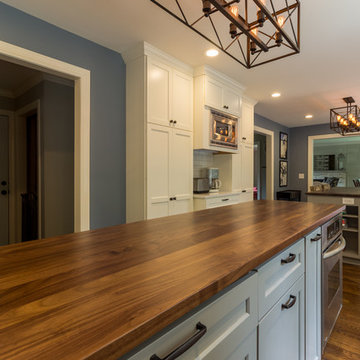
Our clients came to us with a desire to expand what was a fairly small kitchen in a large 1977 home. Many of the main living spaces were unused, so the existing kitchen and former dining room were combined into a new, large kitchen that includes 2 large walnut topped islands, a bar area, and an organizational area for mail and crafts. What was created was a room that allows the family to cook, entertain and play all in one area. The amount of storage space in this kitchen was fully maximized through custom pantry cabinets, pull out accessories and more. The perimeter cabinets were topped off with beautiful, classic Cambria quartz counters that resemble marble – a finish that fits perfectly into this traditionally styled home. The traditional style was played up through unique cement tiles, subway tiles, wired glass cabinet door inserts, a farm style sink, and oil rubbed bronze finishes. The appliances were a definite upgrade as well, reusing the single oven in the island and adding a large 36” range. In the end, this show-stopping kitchen is now a family friendly oasis for everyone from the cooks to the kids.
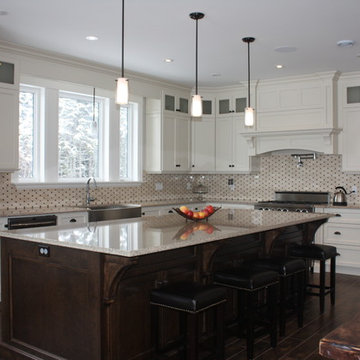
Kevin Walsh
他の地域にあるラグジュアリーな広いトラディショナルスタイルのおしゃれなキッチン (落し込みパネル扉のキャビネット、黄色いキャビネット、クオーツストーンカウンター、黒いキッチンパネル、セメントタイルのキッチンパネル、シルバーの調理設備、エプロンフロントシンク、無垢フローリング) の写真
他の地域にあるラグジュアリーな広いトラディショナルスタイルのおしゃれなキッチン (落し込みパネル扉のキャビネット、黄色いキャビネット、クオーツストーンカウンター、黒いキッチンパネル、セメントタイルのキッチンパネル、シルバーの調理設備、エプロンフロントシンク、無垢フローリング) の写真
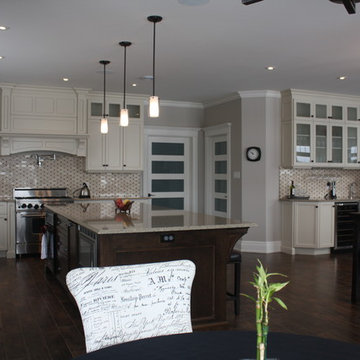
Kevin Walsh
他の地域にあるラグジュアリーな広いトラディショナルスタイルのおしゃれなキッチン (落し込みパネル扉のキャビネット、黄色いキャビネット、クオーツストーンカウンター、黒いキッチンパネル、セメントタイルのキッチンパネル、シルバーの調理設備、エプロンフロントシンク、無垢フローリング) の写真
他の地域にあるラグジュアリーな広いトラディショナルスタイルのおしゃれなキッチン (落し込みパネル扉のキャビネット、黄色いキャビネット、クオーツストーンカウンター、黒いキッチンパネル、セメントタイルのキッチンパネル、シルバーの調理設備、エプロンフロントシンク、無垢フローリング) の写真
トラディショナルスタイルのキッチン (セメントタイルのキッチンパネル、ベージュのキャビネット、黄色いキャビネット、無垢フローリング) の写真
1