トラディショナルスタイルのキッチン (セメントタイルのキッチンパネル、ベージュのキャビネット、黄色いキャビネット) の写真
絞り込み:
資材コスト
並び替え:今日の人気順
写真 1〜20 枚目(全 103 枚)
1/5
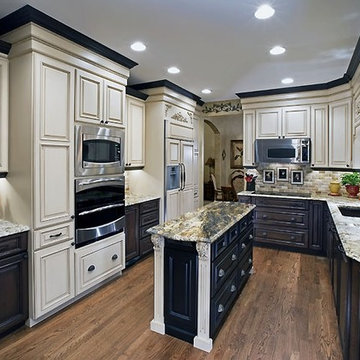
Mixing two different wood stains, white painted cabinets and different decorative trim. Finding a home for the pet bowls. Adding drama over the sink. Cabinets to the ceiling, stacked heights
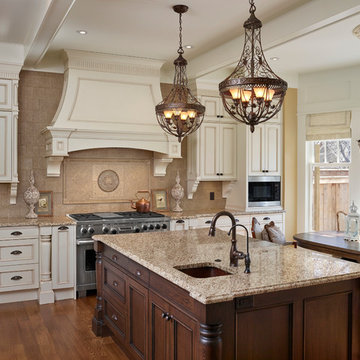
カルガリーにあるトラディショナルスタイルのおしゃれなキッチン (アンダーカウンターシンク、落し込みパネル扉のキャビネット、ベージュのキャビネット、御影石カウンター、ベージュキッチンパネル、セメントタイルのキッチンパネル、シルバーの調理設備、濃色無垢フローリング) の写真
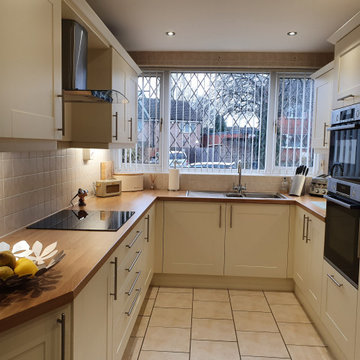
Range: Shaker
Colour: Pale Cream
Worktops: Natural Oak Block
ウエストミッドランズにあるお手頃価格の小さなトラディショナルスタイルのおしゃれなキッチン (ダブルシンク、シェーカースタイル扉のキャビネット、ベージュのキャビネット、ラミネートカウンター、ベージュキッチンパネル、セメントタイルのキッチンパネル、黒い調理設備、セラミックタイルの床、アイランドなし、ベージュの床、茶色いキッチンカウンター) の写真
ウエストミッドランズにあるお手頃価格の小さなトラディショナルスタイルのおしゃれなキッチン (ダブルシンク、シェーカースタイル扉のキャビネット、ベージュのキャビネット、ラミネートカウンター、ベージュキッチンパネル、セメントタイルのキッチンパネル、黒い調理設備、セラミックタイルの床、アイランドなし、ベージュの床、茶色いキッチンカウンター) の写真
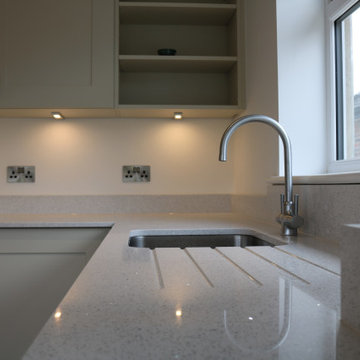
This kitchen is a recent installation of a Trend kitchen designed by George from our Horsham showroom and installed in the Dorking area. Trend are a part of the Mereway group, offering a more refined selection of traditional, shaker and modern kitchens. A trend kitchen is comprised of all the same kitchen expertise and craftmanship as a Mereway kitchen with a slightly lower overall cost.
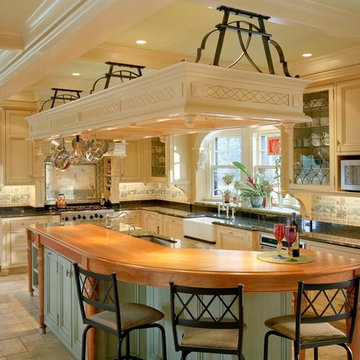
Kitchen with mix of finishes
ボストンにある広いトラディショナルスタイルのおしゃれなアイランドキッチン (アンダーカウンターシンク、落し込みパネル扉のキャビネット、ベージュのキャビネット、大理石カウンター、青いキッチンパネル、セメントタイルのキッチンパネル、シルバーの調理設備、トラバーチンの床) の写真
ボストンにある広いトラディショナルスタイルのおしゃれなアイランドキッチン (アンダーカウンターシンク、落し込みパネル扉のキャビネット、ベージュのキャビネット、大理石カウンター、青いキッチンパネル、セメントタイルのキッチンパネル、シルバーの調理設備、トラバーチンの床) の写真
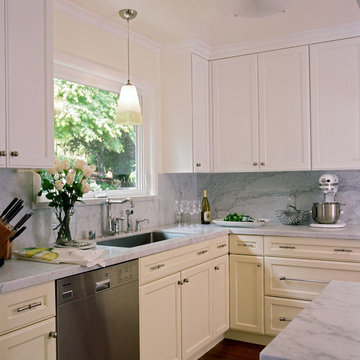
Photographer: David Livingston
サンフランシスコにあるトラディショナルスタイルのおしゃれなキッチン (シングルシンク、落し込みパネル扉のキャビネット、黄色いキャビネット、大理石カウンター、白いキッチンパネル、セメントタイルのキッチンパネル、シルバーの調理設備、無垢フローリング) の写真
サンフランシスコにあるトラディショナルスタイルのおしゃれなキッチン (シングルシンク、落し込みパネル扉のキャビネット、黄色いキャビネット、大理石カウンター、白いキッチンパネル、セメントタイルのキッチンパネル、シルバーの調理設備、無垢フローリング) の写真
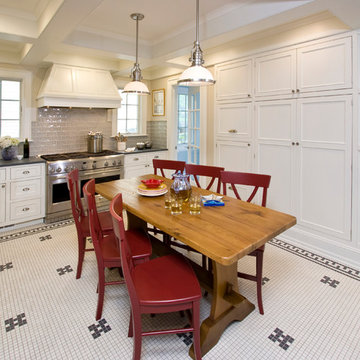
Period Kitchen and Mud Room Addition featuring custom cabinetry, and black and white mosaic ceramic tile floor. White beaded inset cabinets conceal modern amenities and pantry storage.
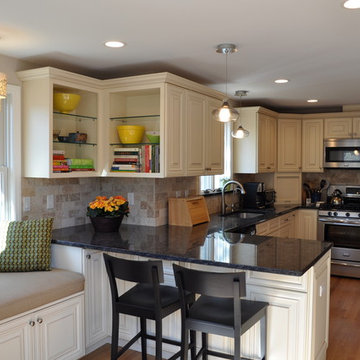
ニューヨークにあるトラディショナルスタイルのおしゃれなキッチン (アンダーカウンターシンク、レイズドパネル扉のキャビネット、ベージュのキャビネット、御影石カウンター、黒いキッチンパネル、セメントタイルのキッチンパネル、シルバーの調理設備、淡色無垢フローリング、アイランドなし) の写真
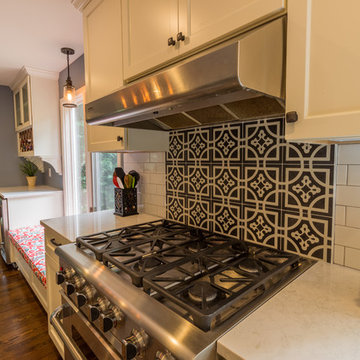
Our clients came to us with a desire to expand what was a fairly small kitchen in a large 1977 home. Many of the main living spaces were unused, so the existing kitchen and former dining room were combined into a new, large kitchen that includes 2 large walnut topped islands, a bar area, and an organizational area for mail and crafts. What was created was a room that allows the family to cook, entertain and play all in one area. The amount of storage space in this kitchen was fully maximized through custom pantry cabinets, pull out accessories and more. The perimeter cabinets were topped off with beautiful, classic Cambria quartz counters that resemble marble – a finish that fits perfectly into this traditionally styled home. The traditional style was played up through unique cement tiles, subway tiles, wired glass cabinet door inserts, a farm style sink, and oil rubbed bronze finishes. The appliances were a definite upgrade as well, reusing the single oven in the island and adding a large 36” range. In the end, this show-stopping kitchen is now a family friendly oasis for everyone from the cooks to the kids.
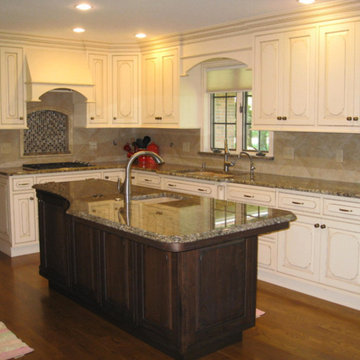
他の地域にある小さなトラディショナルスタイルのおしゃれなキッチン (ドロップインシンク、レイズドパネル扉のキャビネット、ベージュのキャビネット、御影石カウンター、ベージュキッチンパネル、セメントタイルのキッチンパネル、シルバーの調理設備、無垢フローリング、茶色い床) の写真
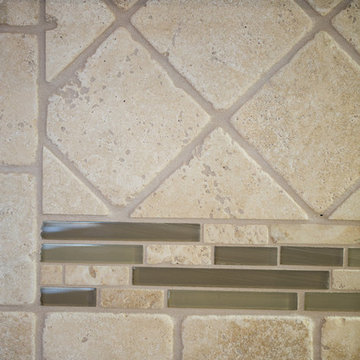
urban lens
bethany dean
他の地域にある中くらいなトラディショナルスタイルのおしゃれなキッチン (ダブルシンク、レイズドパネル扉のキャビネット、ベージュのキャビネット、御影石カウンター、マルチカラーのキッチンパネル、セメントタイルのキッチンパネル、シルバーの調理設備、濃色無垢フローリング) の写真
他の地域にある中くらいなトラディショナルスタイルのおしゃれなキッチン (ダブルシンク、レイズドパネル扉のキャビネット、ベージュのキャビネット、御影石カウンター、マルチカラーのキッチンパネル、セメントタイルのキッチンパネル、シルバーの調理設備、濃色無垢フローリング) の写真
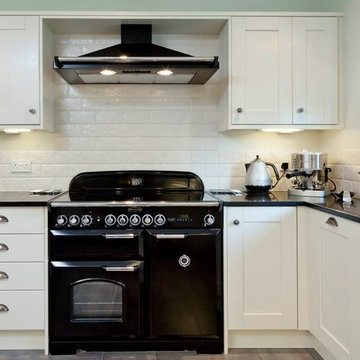
A black 1000mm range cooker with ceramic hob and extractor really add to the clean and simple lines. www.ppmsltd.co.uk
エセックスにあるお手頃価格の巨大なトラディショナルスタイルのおしゃれなキッチン (ダブルシンク、シェーカースタイル扉のキャビネット、ベージュのキャビネット、珪岩カウンター、ベージュキッチンパネル、セメントタイルのキッチンパネル、黒い調理設備、磁器タイルの床) の写真
エセックスにあるお手頃価格の巨大なトラディショナルスタイルのおしゃれなキッチン (ダブルシンク、シェーカースタイル扉のキャビネット、ベージュのキャビネット、珪岩カウンター、ベージュキッチンパネル、セメントタイルのキッチンパネル、黒い調理設備、磁器タイルの床) の写真
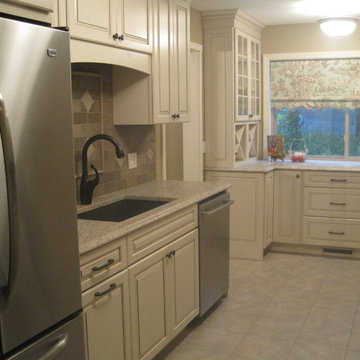
Our client wanted all new stainless steel appliances, cream colored cabinets, and lots of storage space. The multi toned backsplash with deco tiles adds interest to the space. A teal toile shade finishes the look.
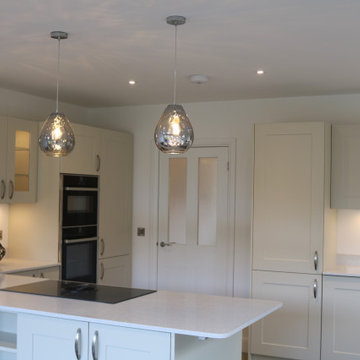
This kitchen is a recent installation of a Trend kitchen designed by George from our Horsham showroom and installed in the Dorking area. Trend are a part of the Mereway group, offering a more refined selection of traditional, shaker and modern kitchens. A trend kitchen is comprised of all the same kitchen expertise and craftmanship as a Mereway kitchen with a slightly lower overall cost.
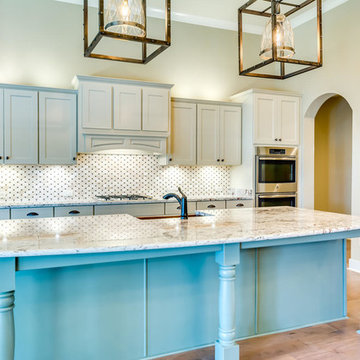
他の地域にある高級な広いトラディショナルスタイルのおしゃれなキッチン (レイズドパネル扉のキャビネット、ベージュのキャビネット、御影石カウンター、白いキッチンパネル、セメントタイルのキッチンパネル、シルバーの調理設備) の写真
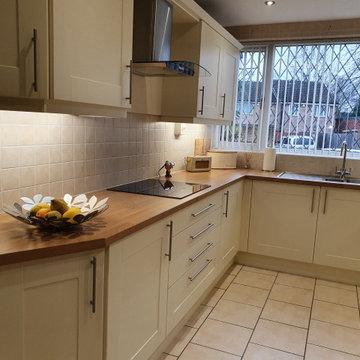
Range: Shaker
Colour: Pale Cream
Worktops: Natural Oak Block
ウエストミッドランズにあるお手頃価格の小さなトラディショナルスタイルのおしゃれなキッチン (ダブルシンク、シェーカースタイル扉のキャビネット、ベージュのキャビネット、ラミネートカウンター、ベージュキッチンパネル、セメントタイルのキッチンパネル、黒い調理設備、セラミックタイルの床、アイランドなし、ベージュの床、茶色いキッチンカウンター) の写真
ウエストミッドランズにあるお手頃価格の小さなトラディショナルスタイルのおしゃれなキッチン (ダブルシンク、シェーカースタイル扉のキャビネット、ベージュのキャビネット、ラミネートカウンター、ベージュキッチンパネル、セメントタイルのキッチンパネル、黒い調理設備、セラミックタイルの床、アイランドなし、ベージュの床、茶色いキッチンカウンター) の写真
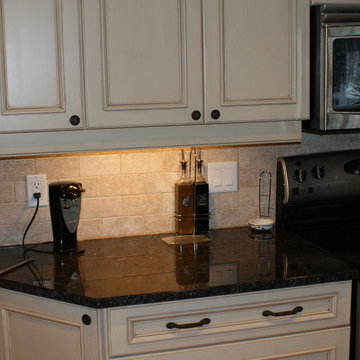
オタワにあるトラディショナルスタイルのおしゃれなキッチン (レイズドパネル扉のキャビネット、ベージュのキャビネット、御影石カウンター、ベージュキッチンパネル、セメントタイルのキッチンパネル、シルバーの調理設備) の写真
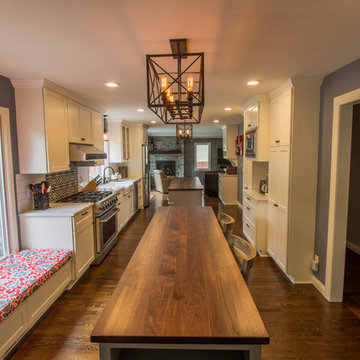
Our clients came to us with a desire to expand what was a fairly small kitchen in a large 1977 home. Many of the main living spaces were unused, so the existing kitchen and former dining room were combined into a new, large kitchen that includes 2 large walnut topped islands, a bar area, and an organizational area for mail and crafts. What was created was a room that allows the family to cook, entertain and play all in one area. The amount of storage space in this kitchen was fully maximized through custom pantry cabinets, pull out accessories and more. The perimeter cabinets were topped off with beautiful, classic Cambria quartz counters that resemble marble – a finish that fits perfectly into this traditionally styled home. The traditional style was played up through unique cement tiles, subway tiles, wired glass cabinet door inserts, a farm style sink, and oil rubbed bronze finishes. The appliances were a definite upgrade as well, reusing the single oven in the island and adding a large 36” range. In the end, this show-stopping kitchen is now a family friendly oasis for everyone from the cooks to the kids.
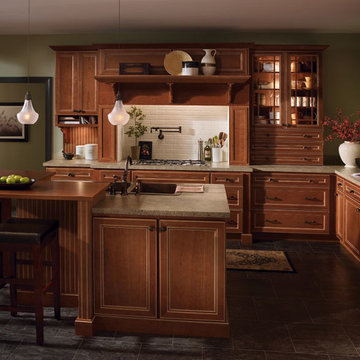
Eastport - Cherry - Linen
ダラスにある高級な中くらいなトラディショナルスタイルのおしゃれなキッチン (ドロップインシンク、落し込みパネル扉のキャビネット、ベージュのキャビネット、クオーツストーンカウンター、白いキッチンパネル、セメントタイルのキッチンパネル、シルバーの調理設備、磁器タイルの床) の写真
ダラスにある高級な中くらいなトラディショナルスタイルのおしゃれなキッチン (ドロップインシンク、落し込みパネル扉のキャビネット、ベージュのキャビネット、クオーツストーンカウンター、白いキッチンパネル、セメントタイルのキッチンパネル、シルバーの調理設備、磁器タイルの床) の写真
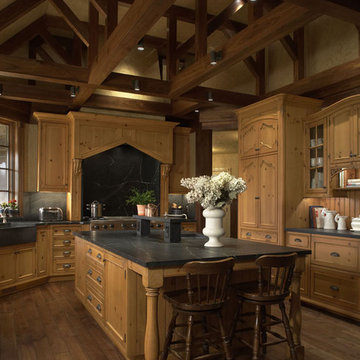
This kitchen is part of a new home project that has been the on going hobby of the owner for over 10 years of on and off construction. The exterior of the home was intended to appear as if it had been built in pieces over 100 years. The interior is more sophisticated but still done to reflect an older period in time. The trim and beam work is solid walnut, mostly cut from bartered trees and sawn into boards and timbers by the owner. A local mill shop helped mill and install the wood into finished members and trim. The kitchen is designed to be used by several family members at one time. It also opens up to a dining area designed around a boarding house table that has been the center piece of family life for many years.
トラディショナルスタイルのキッチン (セメントタイルのキッチンパネル、ベージュのキャビネット、黄色いキャビネット) の写真
1