トラディショナルスタイルのLDK (全タイプのキッチンパネルの素材、落し込みパネル扉のキャビネット) の写真
絞り込み:
資材コスト
並び替え:今日の人気順
写真 1〜20 枚目(全 10,054 枚)
1/5

Stacy Zarin-Goldberg
ワシントンD.C.にある高級な中くらいなトラディショナルスタイルのおしゃれなキッチン (アンダーカウンターシンク、落し込みパネル扉のキャビネット、緑のキャビネット、クオーツストーンカウンター、緑のキッチンパネル、ガラスタイルのキッチンパネル、パネルと同色の調理設備、無垢フローリング、茶色い床、グレーのキッチンカウンター) の写真
ワシントンD.C.にある高級な中くらいなトラディショナルスタイルのおしゃれなキッチン (アンダーカウンターシンク、落し込みパネル扉のキャビネット、緑のキャビネット、クオーツストーンカウンター、緑のキッチンパネル、ガラスタイルのキッチンパネル、パネルと同色の調理設備、無垢フローリング、茶色い床、グレーのキッチンカウンター) の写真

Denash photography, Designed by Jenny Rausch, C.K.D
This project will be featured in Better Homes and Gardens Special interest publication Beautiful Kitchens in spring 2012. It is the cover of the magazine.
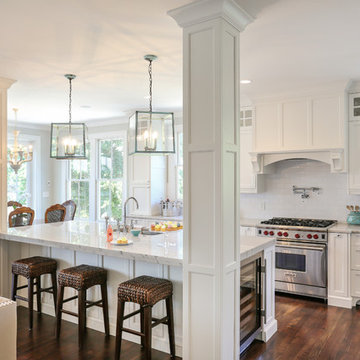
Cabinetry by HWC Custom Cabinetry
Stone provided by Vitoria International
Photo:Matthew Bolt Graphic Design
サンフランシスコにあるトラディショナルスタイルのおしゃれなLDK (落し込みパネル扉のキャビネット、シルバーの調理設備、珪岩カウンター、白いキャビネット、白いキッチンパネル、サブウェイタイルのキッチンパネル) の写真
サンフランシスコにあるトラディショナルスタイルのおしゃれなLDK (落し込みパネル扉のキャビネット、シルバーの調理設備、珪岩カウンター、白いキャビネット、白いキッチンパネル、サブウェイタイルのキッチンパネル) の写真
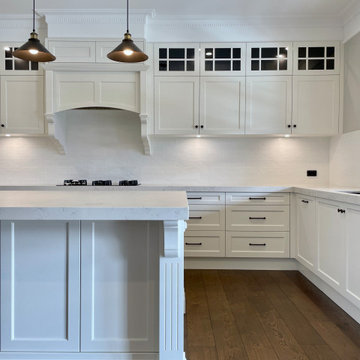
CLASSIC PROVINCIAL
- Custom designed kitchen and walk in pantry featuring an 'in-house' profile
- Hand painted 'brush strokes' finish
- Custom arched mantle
- Decorative flutes, corbels, mouldings and proud kick boards
- Feature glass display doors, with a contrasting black internal colour and recessed LED round lights
- Open pantry shelving in a black lamiwood
- 60mm mitred Talostone 'Carrara Classic' benchtops
- White gloss tiled splashback in a 'subway' pattern
- Ornante 'rustic copper' handles and knobs
- Integrated fridge and 3 x dishwashers
- 2 x Integrated rollout bins
- Blum hardware
Sheree Bounassif, Kitchens by Emanuel
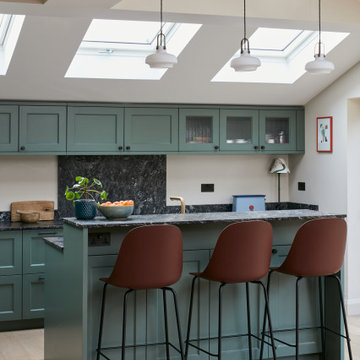
A warm and very welcoming kitchen extension in Lewisham creating this lovely family and entertaining space with some beautiful bespoke features. The smooth shaker style lay on cabinet doors are painted in Farrow & Ball Green Smoke, and the double height kitchen island, finished in stunning Sensa Black Beauty stone with seating on one side, cleverly conceals the sink and tap along with a handy pantry unit and drinks cabinet.
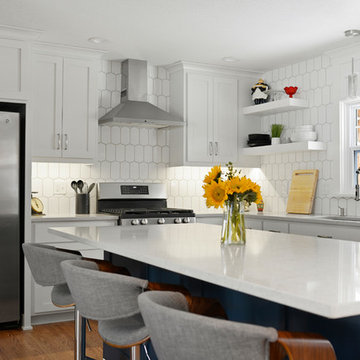
Samantha Ward
カンザスシティにあるお手頃価格の中くらいなトラディショナルスタイルのおしゃれなキッチン (アンダーカウンターシンク、落し込みパネル扉のキャビネット、白いキャビネット、白いキッチンパネル、セラミックタイルのキッチンパネル、シルバーの調理設備、無垢フローリング、白いキッチンカウンター) の写真
カンザスシティにあるお手頃価格の中くらいなトラディショナルスタイルのおしゃれなキッチン (アンダーカウンターシンク、落し込みパネル扉のキャビネット、白いキャビネット、白いキッチンパネル、セラミックタイルのキッチンパネル、シルバーの調理設備、無垢フローリング、白いキッチンカウンター) の写真

ヒューストンにある高級な広いトラディショナルスタイルのおしゃれなキッチン (エプロンフロントシンク、落し込みパネル扉のキャビネット、グレーのキャビネット、大理石カウンター、白いキッチンパネル、セラミックタイルのキッチンパネル、シルバーの調理設備、無垢フローリング、茶色い床、白いキッチンカウンター) の写真
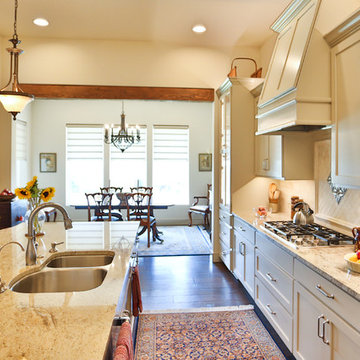
Kitchen in Hill Country Stone Home. Features hardwood floors, granite countertops, custom wood cabinets, unique backsplash, under and above cabinet lighting, and exposed cedar beams.

New home construction in Homewood Alabama photographed for Willow Homes, Willow Design Studio, and Triton Stone Group by Birmingham Alabama based architectural and interiors photographer Tommy Daspit. You can see more of his work at http://tommydaspit.com
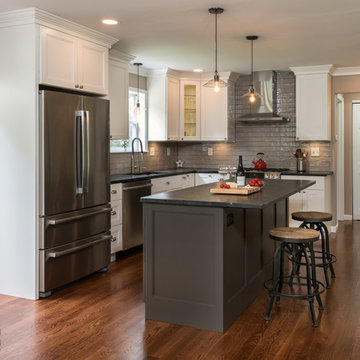
Mark Morand
他の地域にある高級な中くらいなトラディショナルスタイルのおしゃれなキッチン (アンダーカウンターシンク、落し込みパネル扉のキャビネット、白いキャビネット、御影石カウンター、グレーのキッチンパネル、ガラスタイルのキッチンパネル、シルバーの調理設備、無垢フローリング、茶色い床、黒いキッチンカウンター) の写真
他の地域にある高級な中くらいなトラディショナルスタイルのおしゃれなキッチン (アンダーカウンターシンク、落し込みパネル扉のキャビネット、白いキャビネット、御影石カウンター、グレーのキッチンパネル、ガラスタイルのキッチンパネル、シルバーの調理設備、無垢フローリング、茶色い床、黒いキッチンカウンター) の写真
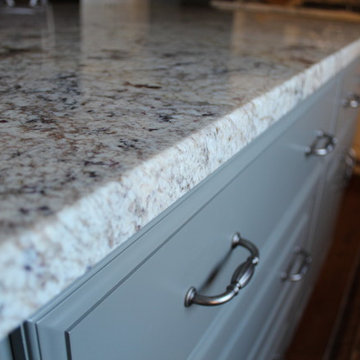
他の地域にある中くらいなトラディショナルスタイルのおしゃれなキッチン (ダブルシンク、落し込みパネル扉のキャビネット、白いキャビネット、御影石カウンター、グレーのキッチンパネル、モザイクタイルのキッチンパネル、黒い調理設備、無垢フローリング、茶色い床、ベージュのキッチンカウンター) の写真
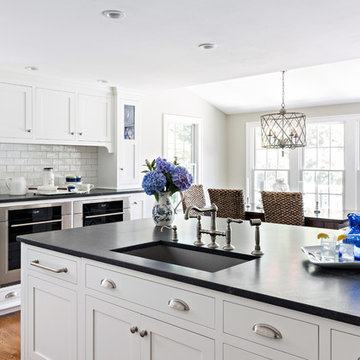
This beautiful kitchen in Barnstable on Cape Cod features custom Grabill cabinetry, Top Knobs cabinet Hardware, and a leathered granite for countertops. Kitchen design by Main Street at Botellos. Photography by Dan Cutrona.

Appliance garage with lift-up hinge.
シカゴにあるラグジュアリーな巨大なトラディショナルスタイルのおしゃれなキッチン (アンダーカウンターシンク、落し込みパネル扉のキャビネット、グレーのキャビネット、珪岩カウンター、グレーのキッチンパネル、モザイクタイルのキッチンパネル、シルバーの調理設備、無垢フローリング) の写真
シカゴにあるラグジュアリーな巨大なトラディショナルスタイルのおしゃれなキッチン (アンダーカウンターシンク、落し込みパネル扉のキャビネット、グレーのキャビネット、珪岩カウンター、グレーのキッチンパネル、モザイクタイルのキッチンパネル、シルバーの調理設備、無垢フローリング) の写真
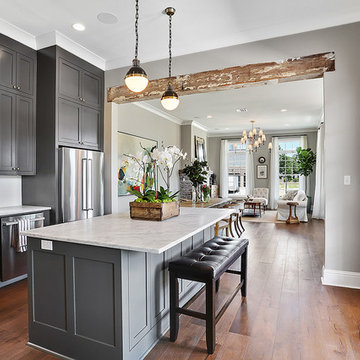
Walls
SW 7641 "Collande Gray"
Trim & ceilings
SW 7005 "Pure White"
Interior doors
BM HC-166 "Kendall Charcoal"
Cabinets (master bath)
BM HC-166 "Kendall
Charcoal"
Slab countertops
Carrara marble
Wood flooring
Baroque Flooring Luxembourg 7.5, “Kimpton”
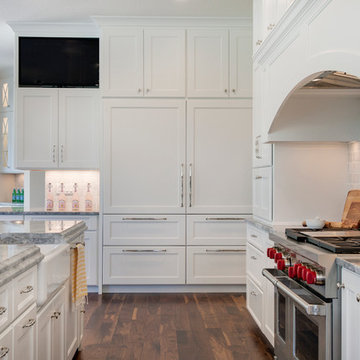
Builder: Divine Custom Homes - Photo: Spacecrafting Photography
ミネアポリスにあるラグジュアリーな巨大なトラディショナルスタイルのおしゃれなキッチン (エプロンフロントシンク、落し込みパネル扉のキャビネット、白いキャビネット、大理石カウンター、白いキッチンパネル、石タイルのキッチンパネル、シルバーの調理設備、無垢フローリング) の写真
ミネアポリスにあるラグジュアリーな巨大なトラディショナルスタイルのおしゃれなキッチン (エプロンフロントシンク、落し込みパネル扉のキャビネット、白いキャビネット、大理石カウンター、白いキッチンパネル、石タイルのキッチンパネル、シルバーの調理設備、無垢フローリング) の写真
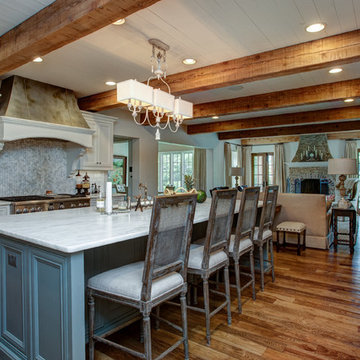
Moving into the kitchen there is a continuation of the detailed, custom woodwork in the cabinets. The soft muted blue of the island is a great Tudor style addition. The French influence can be seen in the light fixture and the painted wood ceiling.
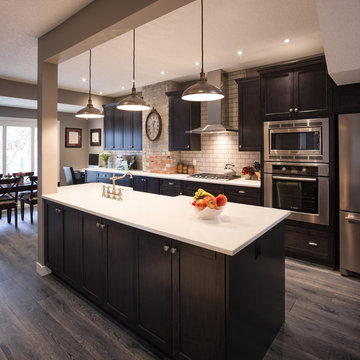
Malbec Homes
カルガリーにある中くらいなトラディショナルスタイルのおしゃれなキッチン (エプロンフロントシンク、落し込みパネル扉のキャビネット、濃色木目調キャビネット、クオーツストーンカウンター、白いキッチンパネル、サブウェイタイルのキッチンパネル、シルバーの調理設備、濃色無垢フローリング、茶色い床、白いキッチンカウンター) の写真
カルガリーにある中くらいなトラディショナルスタイルのおしゃれなキッチン (エプロンフロントシンク、落し込みパネル扉のキャビネット、濃色木目調キャビネット、クオーツストーンカウンター、白いキッチンパネル、サブウェイタイルのキッチンパネル、シルバーの調理設備、濃色無垢フローリング、茶色い床、白いキッチンカウンター) の写真
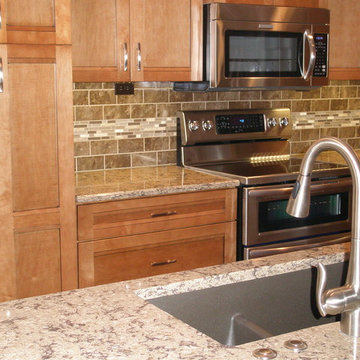
他の地域にある高級な中くらいなトラディショナルスタイルのおしゃれなキッチン (アンダーカウンターシンク、落し込みパネル扉のキャビネット、中間色木目調キャビネット、御影石カウンター、茶色いキッチンパネル、ガラスタイルのキッチンパネル、シルバーの調理設備、無垢フローリング) の写真
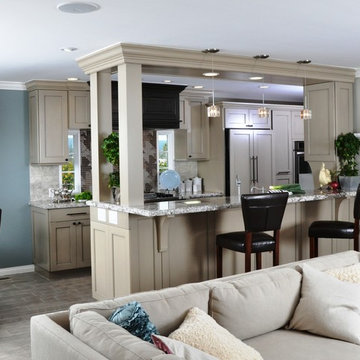
"New" kitchen, looking from same angle as "Before" photo, showing new pillared bar and open concept. Photos by Carol Teasley Photography & Dan Forster (Design Moe Kitchen & Bath)

Rising amidst the grand homes of North Howe Street, this stately house has more than 6,600 SF. In total, the home has seven bedrooms, six full bathrooms and three powder rooms. Designed with an extra-wide floor plan (21'-2"), achieved through side-yard relief, and an attached garage achieved through rear-yard relief, it is a truly unique home in a truly stunning environment.
The centerpiece of the home is its dramatic, 11-foot-diameter circular stair that ascends four floors from the lower level to the roof decks where panoramic windows (and views) infuse the staircase and lower levels with natural light. Public areas include classically-proportioned living and dining rooms, designed in an open-plan concept with architectural distinction enabling them to function individually. A gourmet, eat-in kitchen opens to the home's great room and rear gardens and is connected via its own staircase to the lower level family room, mud room and attached 2-1/2 car, heated garage.
The second floor is a dedicated master floor, accessed by the main stair or the home's elevator. Features include a groin-vaulted ceiling; attached sun-room; private balcony; lavishly appointed master bath; tremendous closet space, including a 120 SF walk-in closet, and; an en-suite office. Four family bedrooms and three bathrooms are located on the third floor.
This home was sold early in its construction process.
Nathan Kirkman
トラディショナルスタイルのLDK (全タイプのキッチンパネルの素材、落し込みパネル扉のキャビネット) の写真
1