ターコイズブルーのトラディショナルスタイルのキッチン (白いキッチンパネル) の写真
絞り込み:
資材コスト
並び替え:今日の人気順
写真 1〜20 枚目(全 333 枚)
1/4

This beautiful Birmingham, MI home had been renovated prior to our clients purchase, but the style and overall design was not a fit for their family. They really wanted to have a kitchen with a large “eat-in” island where their three growing children could gather, eat meals and enjoy time together. Additionally, they needed storage, lots of storage! We decided to create a completely new space.
The original kitchen was a small “L” shaped workspace with the nook visible from the front entry. It was completely closed off to the large vaulted family room. Our team at MSDB re-designed and gutted the entire space. We removed the wall between the kitchen and family room and eliminated existing closet spaces and then added a small cantilevered addition toward the backyard. With the expanded open space, we were able to flip the kitchen into the old nook area and add an extra-large island. The new kitchen includes oversized built in Subzero refrigeration, a 48” Wolf dual fuel double oven range along with a large apron front sink overlooking the patio and a 2nd prep sink in the island.
Additionally, we used hallway and closet storage to create a gorgeous walk-in pantry with beautiful frosted glass barn doors. As you slide the doors open the lights go on and you enter a completely new space with butcher block countertops for baking preparation and a coffee bar, subway tile backsplash and room for any kind of storage needed. The homeowners love the ability to display some of the wine they’ve purchased during their travels to Italy!
We did not stop with the kitchen; a small bar was added in the new nook area with additional refrigeration. A brand-new mud room was created between the nook and garage with 12” x 24”, easy to clean, porcelain gray tile floor. The finishing touches were the new custom living room fireplace with marble mosaic tile surround and marble hearth and stunning extra wide plank hand scraped oak flooring throughout the entire first floor.

他の地域にある高級な中くらいなトラディショナルスタイルのおしゃれなキッチン (アンダーカウンターシンク、白いキッチンパネル、白い調理設備、淡色無垢フローリング、白いキッチンカウンター) の写真

Great craftsmanship brings this renovated kitchen to life. It was an honor to be invited to join the team by Prestige Residential Construction, the general contractor that had completed other work for these homeowners.

One of our most popular award-winning kitchens with a dramatic vaulted ceiling exemplifies how simply white is simply stunning! Texture added with distressed white/gray beams that replace the previous heavy beam structure. The expansive island is almost 11' long! Perfect for family and friends to gather 'round! Check out the Before and After white kitchen photos! Enjoy! Photographer Jennifer Siu-Rivera

ニューヨークにある中くらいなトラディショナルスタイルのおしゃれなキッチン (エプロンフロントシンク、シェーカースタイル扉のキャビネット、ソープストーンカウンター、白いキッチンパネル、セラミックタイルのキッチンパネル、茶色い床、黒い調理設備、濃色無垢フローリング、グレーのキャビネット) の写真

ミネアポリスにある高級な中くらいなトラディショナルスタイルのおしゃれなキッチン (エプロンフロントシンク、シェーカースタイル扉のキャビネット、白いキャビネット、淡色無垢フローリング、大理石カウンター、白いキッチンパネル、石スラブのキッチンパネル、シルバーの調理設備) の写真

Design, Fabrication, Install and Photography by MacLaren Kitchen and Bath
Cabinetry: Centra/Mouser Square Inset style. Coventry Doors/Drawers and select Slab top drawers. Semi-Custom Cabinetry, mouldings and hardware installed by MacLaren and adjusted onsite.
Decorative Hardware: Jeffrey Alexander/Florence Group Cups and Knobs
Backsplash: Handmade Subway Tile in Crackled Ice with Custom ledge and frame installed in Sea Pearl Quartzite
Countertops: Sea Pearl Quartzite with a Half-Round-Over Edge
Sink: Blanco Large Single Bowl in Metallic Gray
Extras: Modified wooden hood frame, Custom Doggie Niche feature for dog platters and treats drawer, embellished with a custom Corian dog-bone pull.
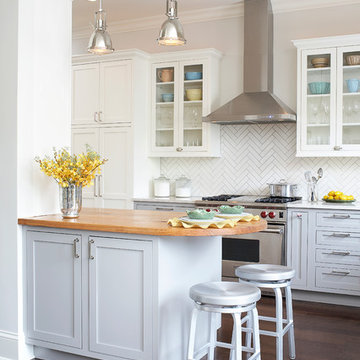
Adam Jablonski
シカゴにあるトラディショナルスタイルのおしゃれなキッチン (白いキャビネット、木材カウンター、白いキッチンパネル、シェーカースタイル扉のキャビネット) の写真
シカゴにあるトラディショナルスタイルのおしゃれなキッチン (白いキャビネット、木材カウンター、白いキッチンパネル、シェーカースタイル扉のキャビネット) の写真

Jessie Preza
ジャクソンビルにあるラグジュアリーなトラディショナルスタイルのおしゃれなアイランドキッチン (白いキャビネット、パネルと同色の調理設備、無垢フローリング、木材カウンター、茶色い床、茶色いキッチンカウンター、シングルシンク、白いキッチンパネル、磁器タイルのキッチンパネル、シェーカースタイル扉のキャビネット、窓) の写真
ジャクソンビルにあるラグジュアリーなトラディショナルスタイルのおしゃれなアイランドキッチン (白いキャビネット、パネルと同色の調理設備、無垢フローリング、木材カウンター、茶色い床、茶色いキッチンカウンター、シングルシンク、白いキッチンパネル、磁器タイルのキッチンパネル、シェーカースタイル扉のキャビネット、窓) の写真

ポートランドにあるお手頃価格の小さなトラディショナルスタイルのおしゃれなコの字型キッチン (エプロンフロントシンク、シェーカースタイル扉のキャビネット、黄色いキャビネット、ソープストーンカウンター、白いキッチンパネル、サブウェイタイルのキッチンパネル、シルバーの調理設備、淡色無垢フローリング、アイランドなし) の写真

Brandis Farm House Kitchen
アトランタにあるラグジュアリーな広いトラディショナルスタイルのおしゃれなキッチン (エプロンフロントシンク、シェーカースタイル扉のキャビネット、黄色いキャビネット、御影石カウンター、白いキッチンパネル、磁器タイルのキッチンパネル、シルバーの調理設備、無垢フローリング、茶色い床、ベージュのキッチンカウンター) の写真
アトランタにあるラグジュアリーな広いトラディショナルスタイルのおしゃれなキッチン (エプロンフロントシンク、シェーカースタイル扉のキャビネット、黄色いキャビネット、御影石カウンター、白いキッチンパネル、磁器タイルのキッチンパネル、シルバーの調理設備、無垢フローリング、茶色い床、ベージュのキッチンカウンター) の写真
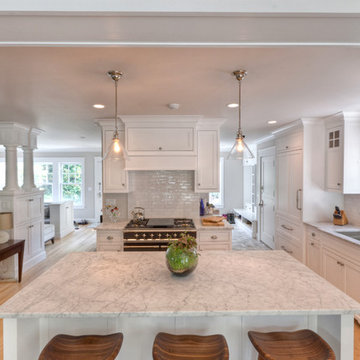
Carrara Marble Island
ニューヨークにあるトラディショナルスタイルのおしゃれなキッチン (シングルシンク、シェーカースタイル扉のキャビネット、白いキャビネット、大理石カウンター、白いキッチンパネル、サブウェイタイルのキッチンパネル、黒い調理設備、淡色無垢フローリング) の写真
ニューヨークにあるトラディショナルスタイルのおしゃれなキッチン (シングルシンク、シェーカースタイル扉のキャビネット、白いキャビネット、大理石カウンター、白いキッチンパネル、サブウェイタイルのキッチンパネル、黒い調理設備、淡色無垢フローリング) の写真

サンフランシスコにある高級な小さなトラディショナルスタイルのおしゃれなキッチン (エプロンフロントシンク、白いキャビネット、大理石カウンター、白いキッチンパネル、サブウェイタイルのキッチンパネル、シルバーの調理設備、濃色無垢フローリング、茶色い床、白いキッチンカウンター、三角天井) の写真

Another beautiful Bungalow kitchen remodel in the Northrop neighborhood of South Minneapolis. These homeowners contacted Castle planning for a whole kitchen renovation, which included opening the existing kitchen into the dining room so the family could enjoy a more multi-purpose space.
The original (1927) built-in buffet cabinet between the kitchen and dining was re-homed to a vintage salvage room in Minneapolis for a new future life.
The homeowners did not want a boring kitchen. We also focused on matching the original style/feel of the home but rejuvenated. A fresh traditional kitchen design was planned to provide better function for the family’s needs and also a beautiful style to the heart of their home.
New hardwood floors carry into the kitchen to match the existing hardwoods. New custom-built flush-inset cabinetry was designed with a wonderful two-tone color scheme. The new cabinetry includes custom storage, glass uppers and accessories; silverware tray divides, trash pull-out, outlet docking drawer for phones to charge, custom shelf roll-outs and lazy susan corners.
Castle selected historic paint colors by Benjamin Moore to keep within the period of the home. The base cabinets are painted in Benjamin Moore, Tarrytown green and the uppers in a soft white (BM, Ballet white). By doing two cabinetry colors, Castle was able to create some unique interest and anchor the base cabinet to the floor while still having light walls with the white cabinetry.
New marble patterned Cambria Quartz countertops were selected in the luxurious and classic Torquay design. To complete the walls, traditional white subway tile was installed.
Along with the beautiful finishes, we also improved light quality in the space. New windows were installed increasing from 2 windows to 3 windows with an additional window to the backyard. We also installed 2 Solatubes for additional natural lighting. The Solatubes also include a solar-powered night light and additional light kit for night time use.
Overall, the new traditional kitchen is much like a spring day – light, airy and inviting!
Come see the space on Castle’s Educational Home Tour, Fall 2018!
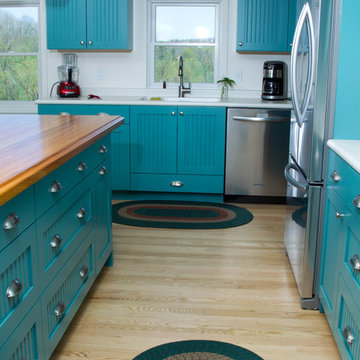
Photography by Jane
ミネアポリスにあるお手頃価格の広いトラディショナルスタイルのおしゃれなキッチン (一体型シンク、シェーカースタイル扉のキャビネット、青いキャビネット、木材カウンター、白いキッチンパネル、シルバーの調理設備、淡色無垢フローリング) の写真
ミネアポリスにあるお手頃価格の広いトラディショナルスタイルのおしゃれなキッチン (一体型シンク、シェーカースタイル扉のキャビネット、青いキャビネット、木材カウンター、白いキッチンパネル、シルバーの調理設備、淡色無垢フローリング) の写真

http://www.pickellbuilders.com. Photography by Linda Oyama Bryan. Painted White Shaker Style Brookhaven Kitchen, Statutory Marble Tile Backsplash, and Blue Ice Granite Countertops. Brazillian Cherry hardwood floors.

デンバーにあるトラディショナルスタイルのおしゃれなキッチン (シルバーの調理設備、白いキャビネット、白いキッチンパネル、サブウェイタイルのキッチンパネル、マルチカラーの床、落し込みパネル扉のキャビネット) の写真
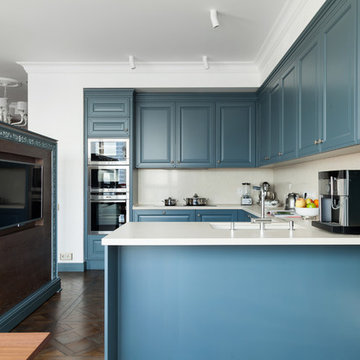
モスクワにあるトラディショナルスタイルのおしゃれなキッチン (アンダーカウンターシンク、レイズドパネル扉のキャビネット、青いキャビネット、白いキッチンパネル、シルバーの調理設備、濃色無垢フローリング) の写真
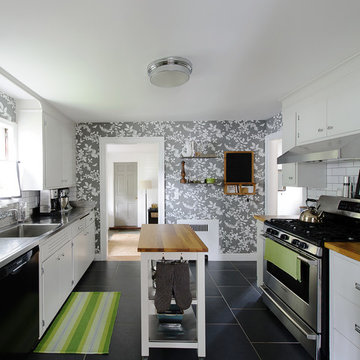
John Gillooly/PEI
ボストンにあるトラディショナルスタイルのおしゃれな独立型キッチン (一体型シンク、フラットパネル扉のキャビネット、白いキャビネット、ステンレスカウンター、白いキッチンパネル、サブウェイタイルのキッチンパネル、シルバーの調理設備、壁紙) の写真
ボストンにあるトラディショナルスタイルのおしゃれな独立型キッチン (一体型シンク、フラットパネル扉のキャビネット、白いキャビネット、ステンレスカウンター、白いキッチンパネル、サブウェイタイルのキッチンパネル、シルバーの調理設備、壁紙) の写真
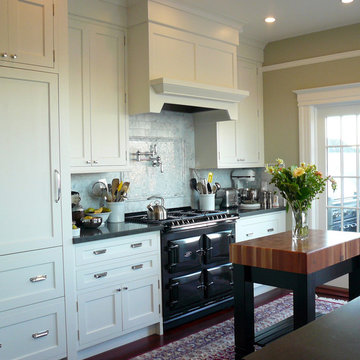
Complete remodel of existing Kitchen. Painted custom wood cabinetry, Caesarstone countertops, stone tile and stone mosaic tile on the back splash. Refinshed existing hardwood floors and applied new darker stain.
ターコイズブルーのトラディショナルスタイルのキッチン (白いキッチンパネル) の写真
1