ターコイズブルーのトラディショナルスタイルのキッチン (パネルと同色の調理設備、白いキッチンパネル) の写真
絞り込み:
資材コスト
並び替え:今日の人気順
写真 1〜20 枚目(全 31 枚)
1/5

Jessie Preza
ジャクソンビルにあるラグジュアリーなトラディショナルスタイルのおしゃれなアイランドキッチン (白いキャビネット、パネルと同色の調理設備、無垢フローリング、木材カウンター、茶色い床、茶色いキッチンカウンター、シングルシンク、白いキッチンパネル、磁器タイルのキッチンパネル、シェーカースタイル扉のキャビネット、窓) の写真
ジャクソンビルにあるラグジュアリーなトラディショナルスタイルのおしゃれなアイランドキッチン (白いキャビネット、パネルと同色の調理設備、無垢フローリング、木材カウンター、茶色い床、茶色いキッチンカウンター、シングルシンク、白いキッチンパネル、磁器タイルのキッチンパネル、シェーカースタイル扉のキャビネット、窓) の写真

One of our most popular award-winning kitchens with a dramatic vaulted ceiling exemplifies how simply white is simply stunning! Texture added with distressed white/gray beams that replace the previous heavy beam structure. The expansive island is almost 11' long! Perfect for family and friends to gather 'round! Check out the Before and After white kitchen photos! Enjoy! Photographer Jennifer Siu-Rivera

広いトラディショナルスタイルのおしゃれなキッチン (エプロンフロントシンク、シェーカースタイル扉のキャビネット、白いキャビネット、大理石カウンター、白いキッチンパネル、セラミックタイルのキッチンパネル、パネルと同色の調理設備、クッションフロア、マルチカラーの床、ベージュのキッチンカウンター) の写真
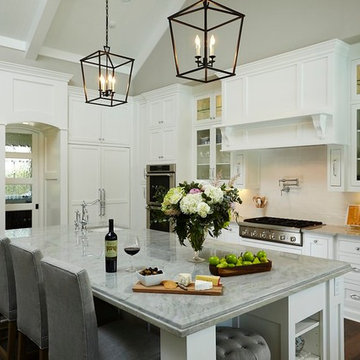
オースティンにある高級な広いトラディショナルスタイルのおしゃれなキッチン (アンダーカウンターシンク、シェーカースタイル扉のキャビネット、白いキャビネット、大理石カウンター、白いキッチンパネル、石タイルのキッチンパネル、パネルと同色の調理設備、濃色無垢フローリング、茶色い床) の写真

Attached to the kitchen is a built-in family dining area. Large windows bring morning light into the space. Wood paneling on the walls and ceiling ties together the two spaces.

Our client was undertaking a major renovation and extension of their large Edwardian home and wanted to create a Hamptons style kitchen, with a specific emphasis on catering for their large family and the need to be able to provide a large entertaining area for both family gatherings and as a senior executive of a major company the need to entertain guests at home. It was a real delight to have such an expansive space to work with to design this kitchen and walk-in-pantry and clients who trusted us implicitly to bring their vision to life. The design features a face-frame construction with shaker style doors made in solid English Oak and then finished in two-pack satin paint. The open grain of the oak timber, which lifts through the paint, adds a textural and visual element to the doors and panels. The kitchen is topped beautifully with natural 'Super White' granite, 4 slabs of which were required for the massive 5.7m long and 1.3m wide island bench to achieve the best grain match possible throughout the whole length of the island. The integrated Sub Zero fridge and 1500mm wide Wolf stove sit perfectly within the Hamptons style and offer a true chef's experience in the home. A pot filler over the stove offers practicality and convenience and adds to the Hamptons style along with the beautiful fireclay sink and bridge tapware. A clever wet bar was incorporated into the far end of the kitchen leading out to the pool with a built in fridge drawer and a coffee station. The walk-in pantry, which extends almost the entire length behind the kitchen, adds a secondary preparation space and unparalleled storage space for all of the kitchen gadgets, cookware and serving ware a keen home cook and avid entertainer requires.
Designed By: Rex Hirst
Photography By: Tim Turner
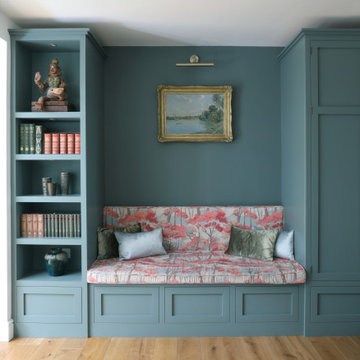
A perfect little spot to take a break while cooking! We designed this banquette seat to have drawers underneath for additional storage in the kitchen. On one side, we included a bookcase and on the other side are a couple of tall larders, one of which houses a Megaflow. We love how well the paint colour (Livid by Little Greene) goes with the upholstery that our client chose & sourced.
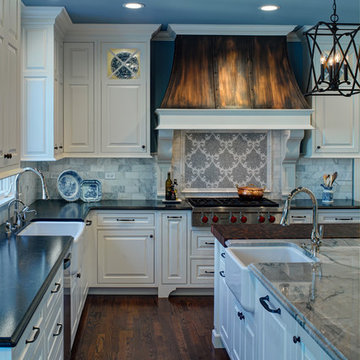
Inspiration can come from many things. In the case of this kitchen remodel, it’s inspiration came from the handcrafted beauty of the homeowner’s Portuguese dinnerware collection and their traditional elegant style.
How do you design a kitchen that’s suited for small intimate gatherings but also can accommodate catered parties for 250 guests? A large island was designed to be perfect to cozy up to but also large enough to be cleared off and used as a large serving station.
Plenty of storage wraps around the room and hides every small appliance, leaving ample spare countertop space. Large openings into the family room and solarium allow guests to easily come and go without halting traffic.
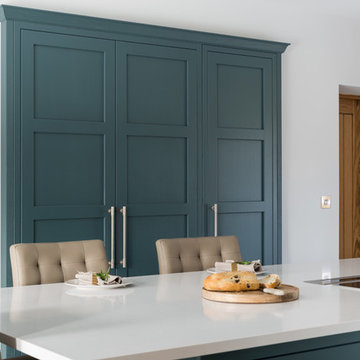
Pantry and breakfast cupboard in one - beautifully crafted spice racks, LED lighting, white quartz worktop and quality oak drawers. Easy accessible when using breakfast bar seating.
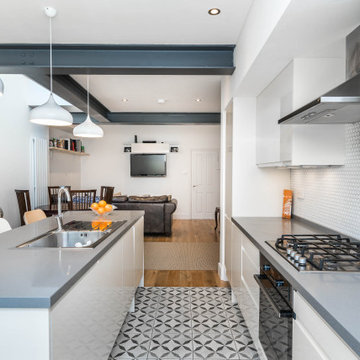
A rear extension to create an open plan kitchen-dining-living room space with generous natural lighting.
ロンドンにある高級な中くらいなトラディショナルスタイルのおしゃれなキッチン (ドロップインシンク、フラットパネル扉のキャビネット、ベージュのキャビネット、御影石カウンター、白いキッチンパネル、モザイクタイルのキッチンパネル、パネルと同色の調理設備、セラミックタイルの床、グレーの床、グレーのキッチンカウンター) の写真
ロンドンにある高級な中くらいなトラディショナルスタイルのおしゃれなキッチン (ドロップインシンク、フラットパネル扉のキャビネット、ベージュのキャビネット、御影石カウンター、白いキッチンパネル、モザイクタイルのキッチンパネル、パネルと同色の調理設備、セラミックタイルの床、グレーの床、グレーのキッチンカウンター) の写真
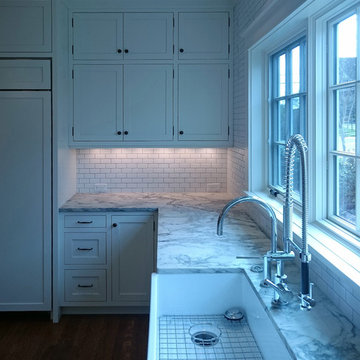
ポートランドにあるトラディショナルスタイルのおしゃれなアイランドキッチン (エプロンフロントシンク、インセット扉のキャビネット、白いキャビネット、白いキッチンパネル、サブウェイタイルのキッチンパネル、パネルと同色の調理設備、無垢フローリング、御影石カウンター) の写真
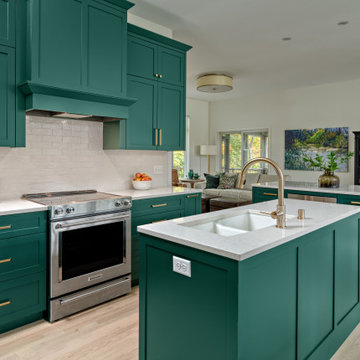
ミネアポリスにある高級な広いトラディショナルスタイルのおしゃれなキッチン (アンダーカウンターシンク、シェーカースタイル扉のキャビネット、緑のキャビネット、クオーツストーンカウンター、白いキッチンパネル、セラミックタイルのキッチンパネル、パネルと同色の調理設備、淡色無垢フローリング、白いキッチンカウンター) の写真
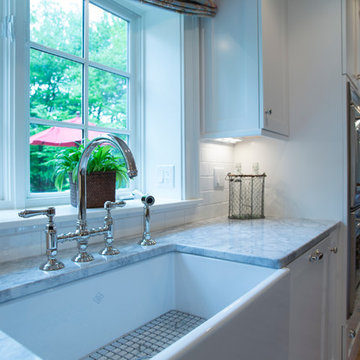
ボストンにあるラグジュアリーな広いトラディショナルスタイルのおしゃれなキッチン (エプロンフロントシンク、落し込みパネル扉のキャビネット、白いキャビネット、クオーツストーンカウンター、白いキッチンパネル、サブウェイタイルのキッチンパネル、パネルと同色の調理設備、淡色無垢フローリング) の写真
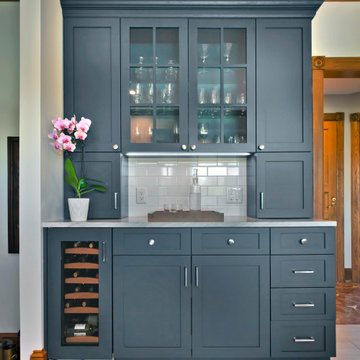
ミネアポリスにある高級な広いトラディショナルスタイルのおしゃれなキッチン (アンダーカウンターシンク、落し込みパネル扉のキャビネット、全タイプのキャビネットの色、クオーツストーンカウンター、白いキッチンパネル、セラミックタイルのキッチンパネル、パネルと同色の調理設備、磁器タイルの床、白い床、白いキッチンカウンター) の写真
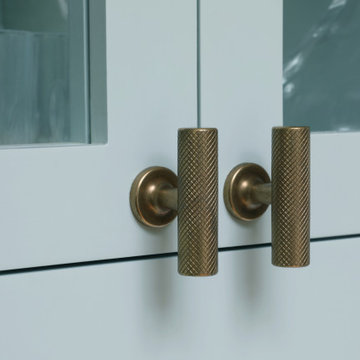
Beautiful Armac Martin Sparkbrook T-Bar handles in a burnished brass finish. The paint colour of the Shaker cupboards is Aquamarine Light (283) by Little Greene.
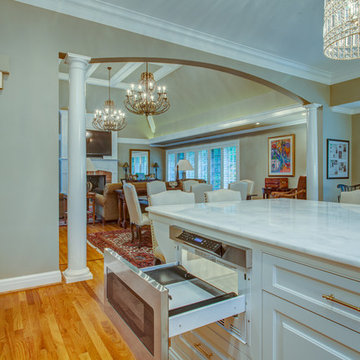
Ryan Long Photography
ナッシュビルにある高級な広いトラディショナルスタイルのおしゃれなキッチン (アンダーカウンターシンク、白いキャビネット、大理石カウンター、白いキッチンパネル、パネルと同色の調理設備、無垢フローリング) の写真
ナッシュビルにある高級な広いトラディショナルスタイルのおしゃれなキッチン (アンダーカウンターシンク、白いキャビネット、大理石カウンター、白いキッチンパネル、パネルと同色の調理設備、無垢フローリング) の写真
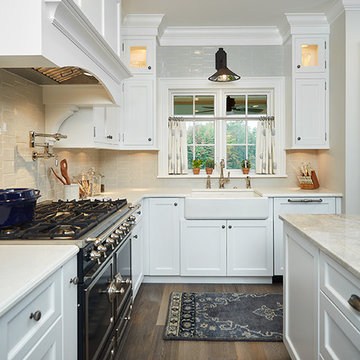
広いトラディショナルスタイルのおしゃれなキッチン (エプロンフロントシンク、シェーカースタイル扉のキャビネット、白いキャビネット、大理石カウンター、白いキッチンパネル、セラミックタイルのキッチンパネル、パネルと同色の調理設備、クッションフロア、マルチカラーの床、ベージュのキッチンカウンター) の写真
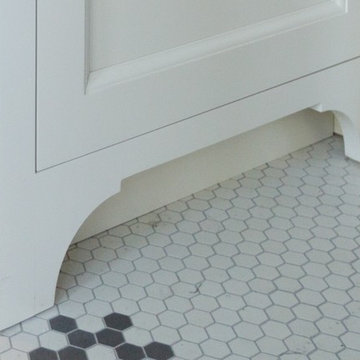
ワシントンD.C.にあるラグジュアリーな中くらいなトラディショナルスタイルのおしゃれなキッチン (エプロンフロントシンク、インセット扉のキャビネット、白いキャビネット、大理石カウンター、白いキッチンパネル、セラミックタイルのキッチンパネル、パネルと同色の調理設備、磁器タイルの床、アイランドなし、白い床) の写真
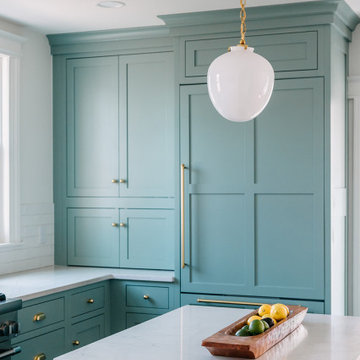
デトロイトにあるお手頃価格の中くらいなトラディショナルスタイルのおしゃれなキッチン (エプロンフロントシンク、シェーカースタイル扉のキャビネット、緑のキャビネット、クオーツストーンカウンター、白いキッチンパネル、サブウェイタイルのキッチンパネル、パネルと同色の調理設備、濃色無垢フローリング、茶色い床、白いキッチンカウンター) の写真
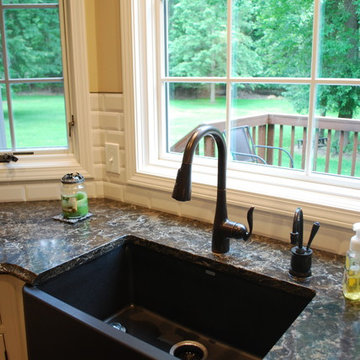
クリーブランドにある高級な中くらいなトラディショナルスタイルのおしゃれなキッチン (アンダーカウンターシンク、インセット扉のキャビネット、白いキャビネット、クオーツストーンカウンター、白いキッチンパネル、サブウェイタイルのキッチンパネル、パネルと同色の調理設備、無垢フローリング、茶色い床、茶色いキッチンカウンター) の写真
ターコイズブルーのトラディショナルスタイルのキッチン (パネルと同色の調理設備、白いキッチンパネル) の写真
1