ブラウンのトラディショナルスタイルのキッチン (白いキッチンパネル、板張り天井) の写真
絞り込み:
資材コスト
並び替え:今日の人気順
写真 1〜20 枚目(全 24 枚)
1/5

ミネアポリスにあるトラディショナルスタイルのおしゃれなキッチン (エプロンフロントシンク、シェーカースタイル扉のキャビネット、白いキャビネット、白いキッチンパネル、パネルと同色の調理設備、濃色無垢フローリング、茶色い床、茶色いキッチンカウンター、表し梁、板張り天井) の写真

フェニックスにあるラグジュアリーなトラディショナルスタイルのおしゃれなキッチン (アンダーカウンターシンク、落し込みパネル扉のキャビネット、白いキャビネット、白いキッチンパネル、サブウェイタイルのキッチンパネル、パネルと同色の調理設備、無垢フローリング、茶色い床、黒いキッチンカウンター、板張り天井) の写真
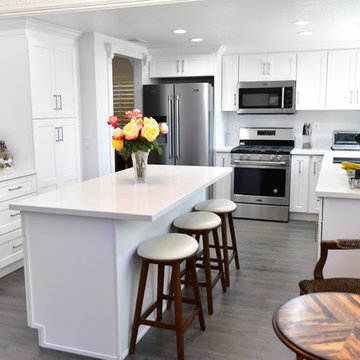
Nestled within the dynamic backdrop of Los Angeles, a white traditional kitchen stands as an embodiment of classic beauty and function. Anchored by exquisitely crafted white cabinets and punctuated with a striking central table and high chairs, this design represents a seamless fusion of tradition and modernity. Crafted from premium-grade wood and finished in a resplendent white, these cabinets and drawers come with the added assurance of durability.
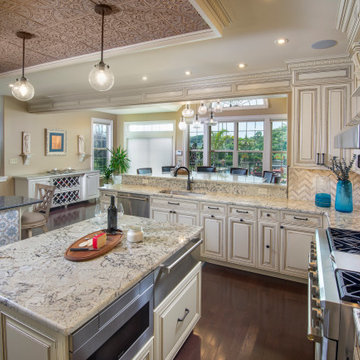
This open kitchen includes an island for prep and cooking plus and an island for entertaining guests.
There is also an adjacent bar height table with bar stools for additional serving and eating.
A set of custom storage benches are designed to be pulled into the room for overflow seating when needed.
The tile faced entertainment island has the unique ability to be rolled around via hidden rubber wheels recessed underneath.
The wheels can be locked through a clever locking system.
That island features a contrasting Blue Pearl granite top which compliments the secondary blue tones in the tile, barstools and benches.
The central axis of the kitchen has a copper finished embossed tin-faced inset on a 4 x 10 foot tray from which 3 pendants are hung.
Cabinet interiors are fully fitted out with the newest inserts and space saving technology.
Although not shown, there is a microwave drawer and warming drawer facing the high end 48" gas range.
Oil rubbed bronze handles and accents contrast nicely with the stainless steel appliances.
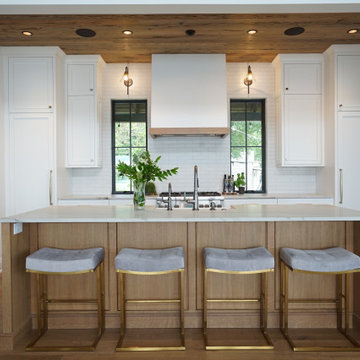
custom white and natural wood kitchen
他の地域にある中くらいなトラディショナルスタイルのおしゃれなアイランドキッチン (エプロンフロントシンク、フラットパネル扉のキャビネット、中間色木目調キャビネット、白いキッチンパネル、サブウェイタイルのキッチンパネル、パネルと同色の調理設備、無垢フローリング、茶色い床、グレーのキッチンカウンター、板張り天井) の写真
他の地域にある中くらいなトラディショナルスタイルのおしゃれなアイランドキッチン (エプロンフロントシンク、フラットパネル扉のキャビネット、中間色木目調キャビネット、白いキッチンパネル、サブウェイタイルのキッチンパネル、パネルと同色の調理設備、無垢フローリング、茶色い床、グレーのキッチンカウンター、板張り天井) の写真
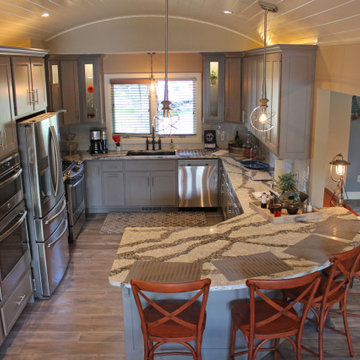
The kitchen has upper and lower grey cabinets with a recessed panel and stainless handles. A white painted wood barrel ceiling is a special accent feature along with a slightly curved peninsula bar.
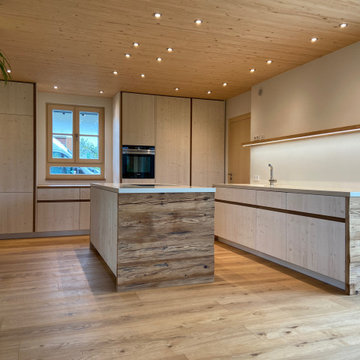
große Einbauküche mit Spülenzeile, Kochinsel und Geräteschrankzeile.
Fronten Fichte massiv mit "Vintage" Lackierung, Wangen Altholz, Arbeitsplatte Mineralwerkstoff.
Eingriffsmulden Eiche massiv.
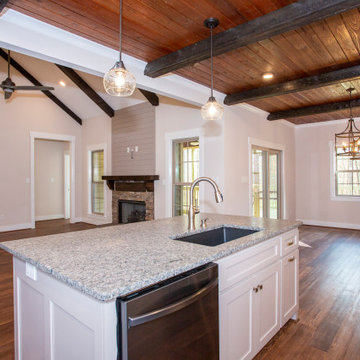
This open kitchen features custom painted cabinets with a 7' island, granite countertops with leathered finish and wood ceiling with beams.
バーミングハムにあるお手頃価格の中くらいなトラディショナルスタイルのおしゃれなキッチン (アンダーカウンターシンク、シェーカースタイル扉のキャビネット、グレーのキャビネット、御影石カウンター、白いキッチンパネル、シルバーの調理設備、茶色い床、グレーのキッチンカウンター、板張り天井) の写真
バーミングハムにあるお手頃価格の中くらいなトラディショナルスタイルのおしゃれなキッチン (アンダーカウンターシンク、シェーカースタイル扉のキャビネット、グレーのキャビネット、御影石カウンター、白いキッチンパネル、シルバーの調理設備、茶色い床、グレーのキッチンカウンター、板張り天井) の写真
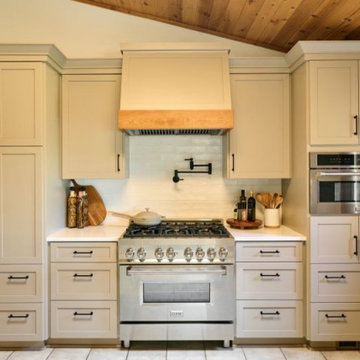
This spacious home in the foothills of Northwest Corvallis is an absolute beauty! Remodeling the kitchen and laundry room greatly expanded the possibilities for storage and organization and created an entirely fresh appeal.
The ceilings throughout the home had been paneled with warm, gorgeous wood. To build on that detail, we incorporated hints of wood in the new design at the range hood, sink cabinetry, desktop, and open shelving. There was also existing tile flooring that the homeowner wanted to keep, so light, neutral cabinetry was the perfect complement to the wood and tile, brightening the entire space. The two-tiered wrap around peninsula offers an abundance of room for guests to sit and eat or visit with those in the kitchen. It also serves to delineate the kitchen from the living area.
Although the kitchen’s footprint wasn’t altered, we did move the stove to the back wall. This change optimized functionality and set a dramatic focal point. The professional-style, six-burner gas range is sure to be a high-performer when cooking any meal. On special occasions when numerous dishes are on the menu, the convection microwave will come in handy, operating as a second oven or a microwave.
The under-counter dish drawers provide efficient storage and eliminate the need for pulling serving pieces down from an overhead cabinet. A custom pegboard organizer holds each dish securely in place to prevent shifting when the drawer is opened and closed. Conveniently located near the dishwasher, it makes unloading a breeze! Open shelving provides additional room to keep items close at hand and adds to the cottage feel. These homeowners have chosen to shelve small appliances in their newly remodeled laundry room that’s directly off the kitchen. In this way, it serves as a second “pantry.”
Adjacent to the kitchen, there is now a beautiful workspace. Its glass upper cabinets are a fantastic place to display pottery, dishware, and cookbooks. We borrowed a few inches on the end of a bordering kitchen cabinet to construct a message center and mail sorting console. What a clever way to create a spot for pending paperwork while keeping it tucked behind the cabinet doors.
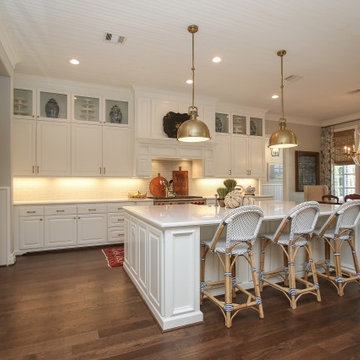
ヒューストンにある高級な広いトラディショナルスタイルのおしゃれなキッチン (レイズドパネル扉のキャビネット、白いキャビネット、白いキッチンパネル、サブウェイタイルのキッチンパネル、シルバーの調理設備、濃色無垢フローリング、茶色い床、白いキッチンカウンター、板張り天井) の写真
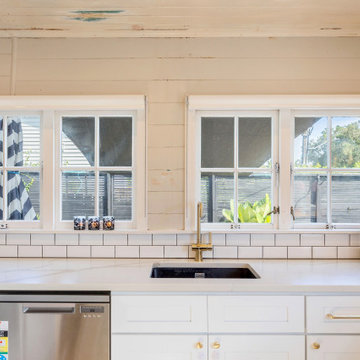
We went of a white on white look with gold accents.
The gold was introduced in handles and tapware only.
オークランドにあるお手頃価格の中くらいなトラディショナルスタイルのおしゃれなキッチン (アンダーカウンターシンク、シェーカースタイル扉のキャビネット、白いキャビネット、人工大理石カウンター、白いキッチンパネル、サブウェイタイルのキッチンパネル、シルバーの調理設備、淡色無垢フローリング、茶色い床、白いキッチンカウンター、板張り天井) の写真
オークランドにあるお手頃価格の中くらいなトラディショナルスタイルのおしゃれなキッチン (アンダーカウンターシンク、シェーカースタイル扉のキャビネット、白いキャビネット、人工大理石カウンター、白いキッチンパネル、サブウェイタイルのキッチンパネル、シルバーの調理設備、淡色無垢フローリング、茶色い床、白いキッチンカウンター、板張り天井) の写真
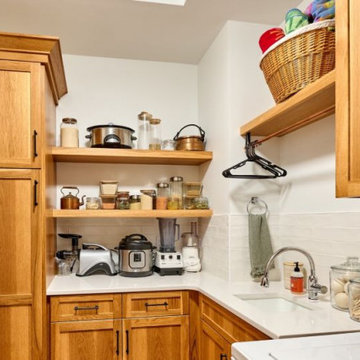
This spacious home in the foothills of Northwest Corvallis is an absolute beauty! Remodeling the kitchen and laundry room greatly expanded the possibilities for storage and organization and created an entirely fresh appeal.
The ceilings throughout the home had been paneled with warm, gorgeous wood. To build on that detail, we incorporated hints of wood in the new design at the range hood, sink cabinetry, desktop, and open shelving. There was also existing tile flooring that the homeowner wanted to keep, so light, neutral cabinetry was the perfect complement to the wood and tile, brightening the entire space. The two-tiered wrap around peninsula offers an abundance of room for guests to sit and eat or visit with those in the kitchen. It also serves to delineate the kitchen from the living area.
Although the kitchen’s footprint wasn’t altered, we did move the stove to the back wall. This change optimized functionality and set a dramatic focal point. The professional-style, six-burner gas range is sure to be a high-performer when cooking any meal. On special occasions when numerous dishes are on the menu, the convection microwave will come in handy, operating as a second oven or a microwave.
The under-counter dish drawers provide efficient storage and eliminate the need for pulling serving pieces down from an overhead cabinet. A custom pegboard organizer holds each dish securely in place to prevent shifting when the drawer is opened and closed. Conveniently located near the dishwasher, it makes unloading a breeze! Open shelving provides additional room to keep items close at hand and adds to the cottage feel. These homeowners have chosen to shelve small appliances in their newly remodeled laundry room that’s directly off the kitchen. In this way, it serves as a second “pantry.”
Adjacent to the kitchen, there is now a beautiful workspace. Its glass upper cabinets are a fantastic place to display pottery, dishware, and cookbooks. We borrowed a few inches on the end of a bordering kitchen cabinet to construct a message center and mail sorting console. What a clever way to create a spot for pending paperwork while keeping it tucked behind the cabinet doors.
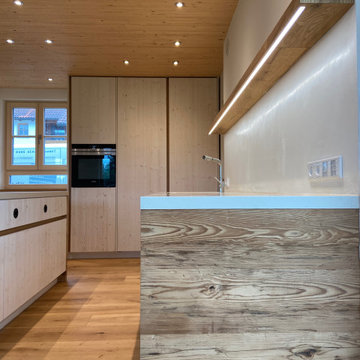
große Einbauküche mit Spülenzeile, Kochinsel und Geräteschrankzeile.
Fronten Fichte massiv mit "Vintage" Lackierung, Wangen Altholz, Arbeitsplatte Mineralwerkstoff.
Eingriffsmulden Eiche massiv.
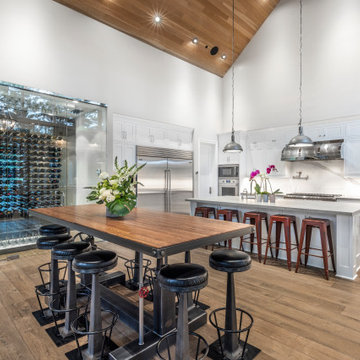
An expansive white kitchen with Shaker cabinets a secondary smaller dining area with a large eat-in counter height island that seats 5. A large walk-in wine room surrounded on two sides with glass is temperature controlled and is the statement and conversation pieces of the space. The dining table is an industrial steel crank style that seats up to 10 comfortably.
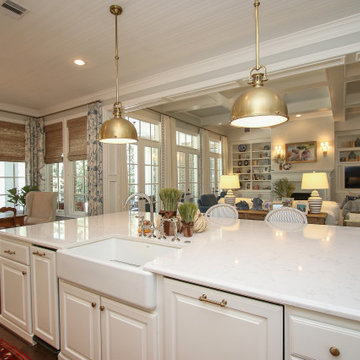
ヒューストンにある高級な広いトラディショナルスタイルのおしゃれなキッチン (レイズドパネル扉のキャビネット、白いキャビネット、白いキッチンパネル、サブウェイタイルのキッチンパネル、シルバーの調理設備、濃色無垢フローリング、茶色い床、白いキッチンカウンター、板張り天井) の写真
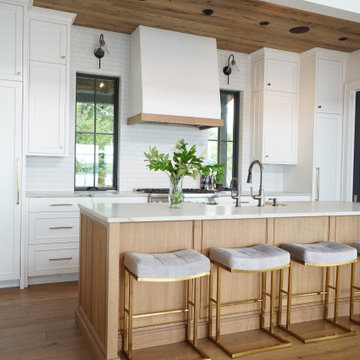
custom white and natural wood kitchen
他の地域にある中くらいなトラディショナルスタイルのおしゃれなアイランドキッチン (エプロンフロントシンク、フラットパネル扉のキャビネット、中間色木目調キャビネット、白いキッチンパネル、サブウェイタイルのキッチンパネル、パネルと同色の調理設備、無垢フローリング、茶色い床、グレーのキッチンカウンター、板張り天井) の写真
他の地域にある中くらいなトラディショナルスタイルのおしゃれなアイランドキッチン (エプロンフロントシンク、フラットパネル扉のキャビネット、中間色木目調キャビネット、白いキッチンパネル、サブウェイタイルのキッチンパネル、パネルと同色の調理設備、無垢フローリング、茶色い床、グレーのキッチンカウンター、板張り天井) の写真
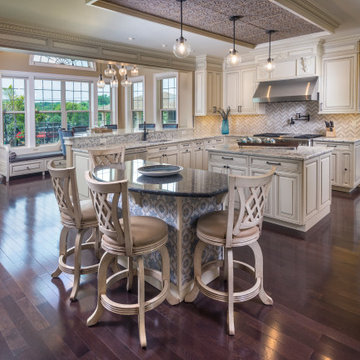
This open kitchen includes an island for prep and cooking plus and an island for entertaining guests.
There is also an adjacent bar height table with bar stools for additional serving and eating.
A set of custom storage benches are designed to be pulled into the room for overflow seating when needed.
The tile faced entertainment island has the unique ability to be rolled around via hidden rubber wheels recessed underneath.
The wheels can be locked through a clever locking system.
That island features a contrasting Blue Pearl granite top which compliments the secondary blue tones in the tile, barstools and benches.
The central axis of the kitchen has a copper finished embossed tin-faced inset on a 4 x 10 foot tray from which 3 pendants are hung.
Cabinet interiors are fully fitted out with the newest inserts and space saving technology.
Although not shown, there is a microwave drawer and warming drawer facing the high end 48" gas range.
Oil rubbed bronze handles and accents contrast nicely with the stainless steel appliances.
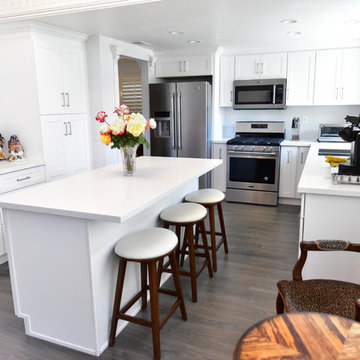
With exquisite hardwood floor detailing, the white quartz countertop becomes a centerpiece, while the custom white cabinets and drawers exude sophisticated charm. The central white high table enhances functionality, ideal for gatherings and culinary endeavors, masterfully merging elegance and practicality in the home's epicenter.
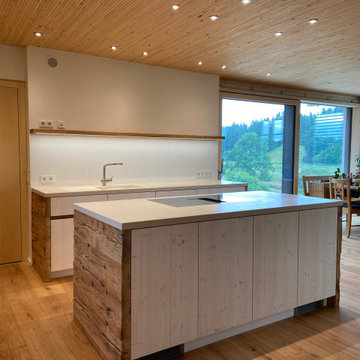
große Einbauküche mit Spülenzeile, Kochinsel und Geräteschrankzeile.
Fronten Fichte massiv mit "Vintage" Lackierung, Wangen Altholz, Arbeitsplatte Mineralwerkstoff.
Eingriffsmulden Eiche massiv.
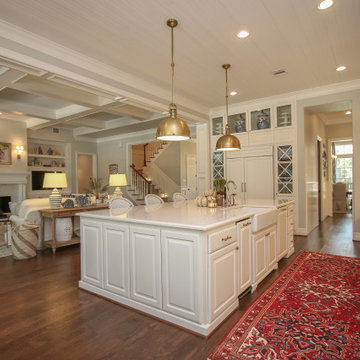
ヒューストンにある高級な広いトラディショナルスタイルのおしゃれなキッチン (レイズドパネル扉のキャビネット、白いキャビネット、白いキッチンパネル、サブウェイタイルのキッチンパネル、シルバーの調理設備、濃色無垢フローリング、茶色い床、白いキッチンカウンター、板張り天井) の写真
ブラウンのトラディショナルスタイルのキッチン (白いキッチンパネル、板張り天井) の写真
1