トラディショナルスタイルのキッチン (白いキッチンパネル、中間色木目調キャビネット、ステンレスキャビネット、クッションフロア、茶色い床) の写真
絞り込み:
資材コスト
並び替え:今日の人気順
写真 1〜20 枚目(全 84 枚)

The Craftsman's style inspiration derived from the Gamble House. The fireplace wall was decreased in size for an open-concept spacious grand room. The custom stained cabinetry graciously flows from the kitchen, laundry room, hall, and primary bathroom. Two new hutches were added to the dining room area for extra storage. The sizeable wet island serves as an entertaining hub. We spared no unused space to accommodate the families' needs. Two-tone quartz countertops provide a transitional design. The quartz white countertops serve as a grout-free backsplash.

This kitchen was your typical builder basic design. Lot's of cabinets with no thought for function. An odd shaped island that took up space, but didn't provide much storage. We straightened out the island to create more storage and loads of function. It now has the sink, dishwasher, trash center, bookcase, mixer cabinet and microwave drawer plus more! We removed the wall double ovens and added a 48" range instead. This allowed us to flank either side of the fridge with roll out pantry cabinets. An appliance garage was added to the corner. The range has a custom hood over it that blends seamlessly with the cabinets. The client needed a space to sit and check the mail so we created an office space at the end of the wall. Behind the blinds is a new 10' slider for access to the patio. Luxury vinyl plank flooring went in throughout the house. Custom pendant lights were hung in clusters of three above the island. The kitchen was painted Accessible Beige by SW.
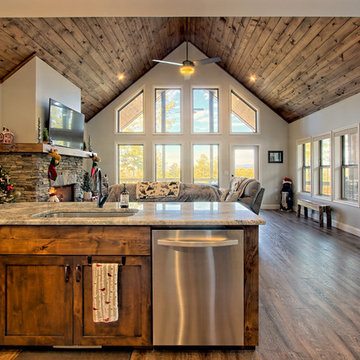
This lovely Craftsman mountain home features a neutral color palette. large windows and deck overlooking a beautiful view, and a vaulted ceiling on the main level.
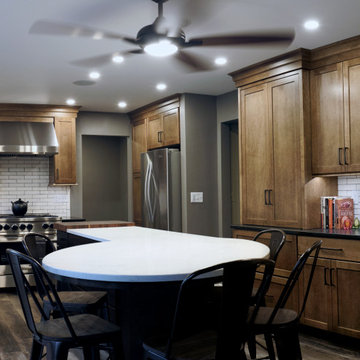
This homeowner chose two stains for their cabinets and three types of countertops. The perimeter cabinetry features a Shaker door with "eagle rock" stain on maple; the countertop is honed, absolute black granite. The island cabinetry is a smoke stain on Cherry wood. The kitchen island countertops are butcherblock on the end near the range, and Q Premium Natural Quartz from MSI. We extended the island to give our client a counter-height table and eating space.
The floors are a luxury vinyl by Urban Floors. The "ash gray" cabinet pulls are from Top Knobs. The backsplash is a white 2 x 8.5 inch field tile by Market Collection.
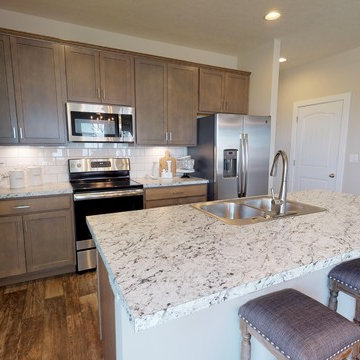
ルイビルにある中くらいなトラディショナルスタイルのおしゃれなキッチン (ダブルシンク、落し込みパネル扉のキャビネット、中間色木目調キャビネット、ラミネートカウンター、白いキッチンパネル、サブウェイタイルのキッチンパネル、シルバーの調理設備、クッションフロア、茶色い床、マルチカラーのキッチンカウンター) の写真
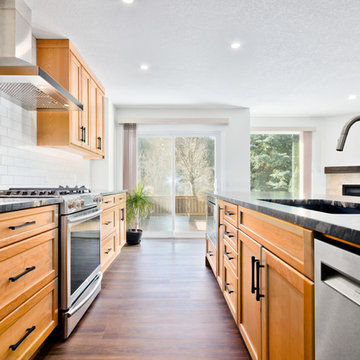
Wall removal allowed for the small 'U' kitchen to become a full perimeter kitchen with a 10' island! Sight line out to the beautiful river.
カルガリーにある高級な中くらいなトラディショナルスタイルのおしゃれなキッチン (アンダーカウンターシンク、シェーカースタイル扉のキャビネット、中間色木目調キャビネット、御影石カウンター、白いキッチンパネル、サブウェイタイルのキッチンパネル、シルバーの調理設備、クッションフロア、茶色い床、黒いキッチンカウンター) の写真
カルガリーにある高級な中くらいなトラディショナルスタイルのおしゃれなキッチン (アンダーカウンターシンク、シェーカースタイル扉のキャビネット、中間色木目調キャビネット、御影石カウンター、白いキッチンパネル、サブウェイタイルのキッチンパネル、シルバーの調理設備、クッションフロア、茶色い床、黒いキッチンカウンター) の写真
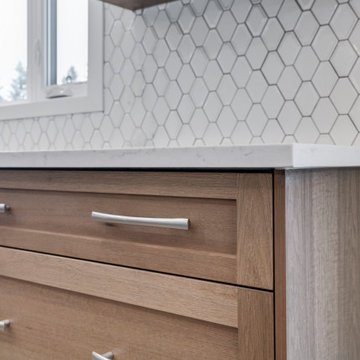
This whole home renovation was designed to create a cozy and warm space. With rich colours and an open concept floor plan - this home is the perfect oasis.
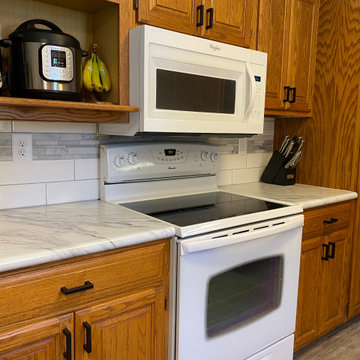
Kitchen upgraded with new countertops, sinks, faucets, backsplash, and electrical outlets
他の地域にあるお手頃価格の中くらいなトラディショナルスタイルのおしゃれなキッチン (アンダーカウンターシンク、レイズドパネル扉のキャビネット、中間色木目調キャビネット、ラミネートカウンター、白いキッチンパネル、セラミックタイルのキッチンパネル、白い調理設備、クッションフロア、茶色い床、白いキッチンカウンター) の写真
他の地域にあるお手頃価格の中くらいなトラディショナルスタイルのおしゃれなキッチン (アンダーカウンターシンク、レイズドパネル扉のキャビネット、中間色木目調キャビネット、ラミネートカウンター、白いキッチンパネル、セラミックタイルのキッチンパネル、白い調理設備、クッションフロア、茶色い床、白いキッチンカウンター) の写真
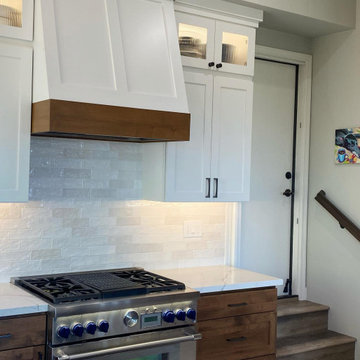
The before vs after on this one is unreal… believe it or not we added a soffit, which completely balanced the space. We chose to use 3 different colors just in cabinets and still added an extra pop with the custom hood. The combo couldn’t have come out better! Pro tip: Don’t be afraid to select warm tones or paint colors other than white! It brings life to a space in so many ways.
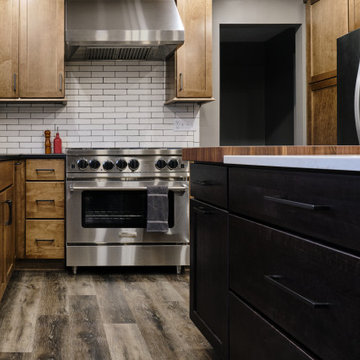
This homeowner chose two stains for their cabinets and three types of countertops. The perimeter cabinetry features a Shaker door with "eagle rock" stain on maple; the countertop is honed, absolute black granite. The island cabinetry is a smoke stain on Cherry wood; the countertops are a butcherblock and Q Premium Natural Quartz from MSI. The floors are a luxury vinyl by Urban Floors. The "ash gray" cabinet pulls are from Top Knobs. The backsplash is a white 2 x 8.5 inch field tile by Market Collection.
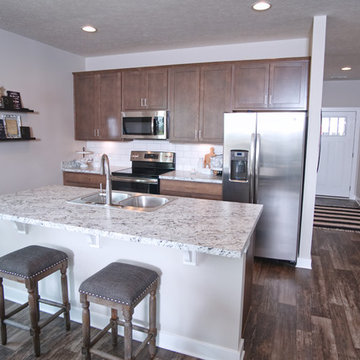
ルイビルにある中くらいなトラディショナルスタイルのおしゃれなキッチン (ダブルシンク、落し込みパネル扉のキャビネット、中間色木目調キャビネット、ラミネートカウンター、白いキッチンパネル、サブウェイタイルのキッチンパネル、シルバーの調理設備、クッションフロア、茶色い床、マルチカラーのキッチンカウンター) の写真
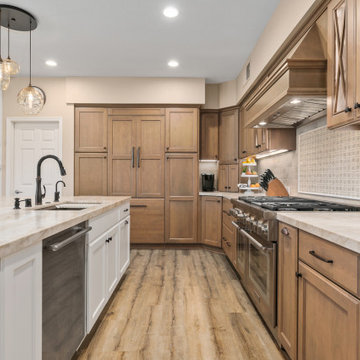
This kitchen was your typical builder basic design. Lot's of cabinets with no thought for function. An odd shaped island that took up space, but didn't provide much storage. We straightened out the island to create more storage and loads of function. It now has the sink, dishwasher, trash center, bookcase, mixer cabinet and microwave drawer plus more! We removed the wall double ovens and added a 48" range instead. This allowed us to flank either side of the fridge with roll out pantry cabinets. An appliance garage was added to the corner. The range has a custom hood over it that blends seamlessly with the cabinets. The client needed a space to sit and check the mail so we created an office space at the end of the wall. Behind the blinds is a new 10' slider for access to the patio. Luxury vinyl plank flooring went in throughout the house. Custom pendant lights were hung in clusters of three above the island. The kitchen was painted Accessible Beige by SW.
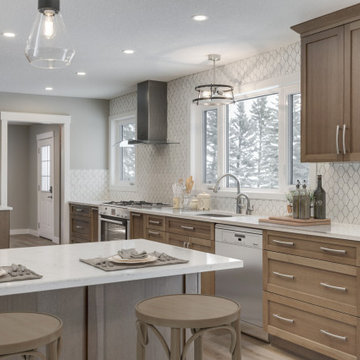
This whole home renovation was designed to create a cozy and warm space. With rich colours and an open concept floor plan - this home is the perfect oasis.
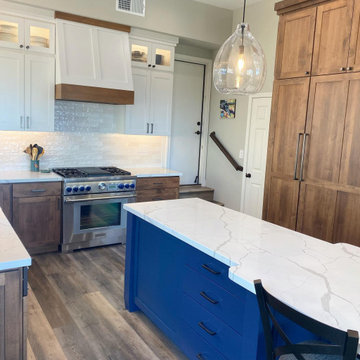
The before vs after on this one is unreal… believe it or not we added a soffit, which completely balanced the space. We chose to use 3 different colors just in cabinets and still added an extra pop with the custom hood. The combo couldn’t have come out better! Pro tip: Don’t be afraid to select warm tones or paint colors other than white! It brings life to a space in so many ways.
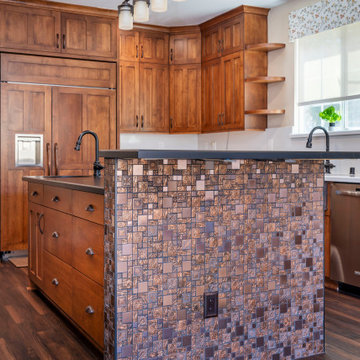
The Craftsman's style inspiration derived from the Gamble House. The fireplace wall was decreased in size for an open-concept spacious grand room. The custom stained cabinetry graciously flows from the kitchen, laundry room, hall, and primary bathroom. Two new hutches were added to the dining room area for extra storage. The sizeable wet island serves as an entertaining hub. We spared no unused space to accommodate the families' needs. Two-tone quartz countertops provide a transitional design. The quartz white countertops serve as a grout-free backsplash.
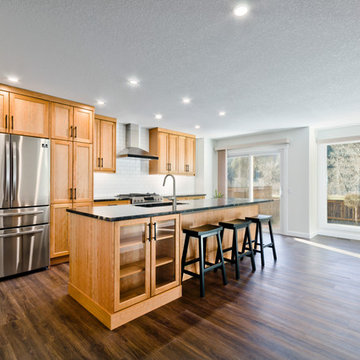
Wall removal allowed for the small 'U' kitchen to become a full perimeter kitchen with a 10' island!
カルガリーにある高級な中くらいなトラディショナルスタイルのおしゃれなキッチン (アンダーカウンターシンク、シェーカースタイル扉のキャビネット、中間色木目調キャビネット、御影石カウンター、白いキッチンパネル、サブウェイタイルのキッチンパネル、シルバーの調理設備、クッションフロア、茶色い床、黒いキッチンカウンター) の写真
カルガリーにある高級な中くらいなトラディショナルスタイルのおしゃれなキッチン (アンダーカウンターシンク、シェーカースタイル扉のキャビネット、中間色木目調キャビネット、御影石カウンター、白いキッチンパネル、サブウェイタイルのキッチンパネル、シルバーの調理設備、クッションフロア、茶色い床、黒いキッチンカウンター) の写真
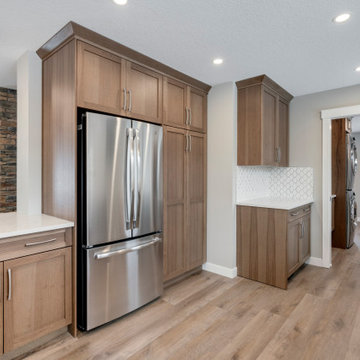
This whole home renovation was designed to create a cozy and warm space. With rich colours and an open concept floor plan - this home is the perfect oasis.
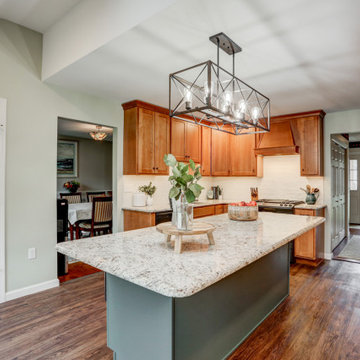
Kitchen Remodel with brown maple wood wall cabinets, eucalyptus classic green island, granite countertops, island seating, white backsplash, and pendant lighting
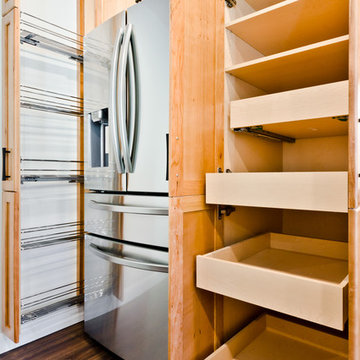
In order to open fridge door fully, a narrow 'filler' is put to good use as a spice/oil pullout. Pantry with solid pull out drawers makes everything more accessible.
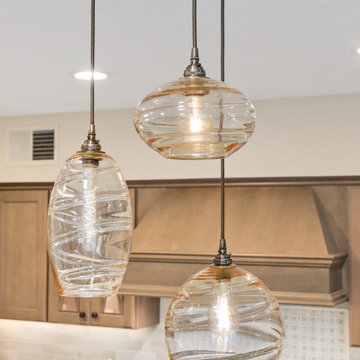
This kitchen was your typical builder basic design. Lot's of cabinets with no thought for function. An odd shaped island that took up space, but didn't provide much storage. We straightened out the island to create more storage and loads of function. It now has the sink, dishwasher, trash center, bookcase, mixer cabinet and microwave drawer plus more! We removed the wall double ovens and added a 48" range instead. This allowed us to flank either side of the fridge with roll out pantry cabinets. An appliance garage was added to the corner. The range has a custom hood over it that blends seamlessly with the cabinets. The client needed a space to sit and check the mail so we created an office space at the end of the wall. Behind the blinds is a new 10' slider for access to the patio. Luxury vinyl plank flooring went in throughout the house. Custom pendant lights were hung in clusters of three above the island. The kitchen was painted Accessible Beige by SW.
トラディショナルスタイルのキッチン (白いキッチンパネル、中間色木目調キャビネット、ステンレスキャビネット、クッションフロア、茶色い床) の写真
1