トラディショナルスタイルのキッチン (白いキッチンパネル、中間色木目調キャビネット、ステンレスキャビネット、黒いキッチンカウンター、アイランドなし) の写真
絞り込み:
資材コスト
並び替え:今日の人気順
写真 1〜20 枚目(全 26 枚)
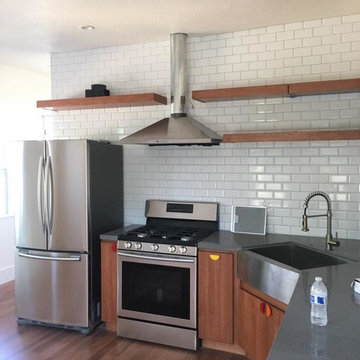
サンフランシスコにある中くらいなトラディショナルスタイルのおしゃれなキッチン (エプロンフロントシンク、フラットパネル扉のキャビネット、中間色木目調キャビネット、ソープストーンカウンター、白いキッチンパネル、サブウェイタイルのキッチンパネル、シルバーの調理設備、無垢フローリング、アイランドなし、茶色い床、黒いキッチンカウンター) の写真
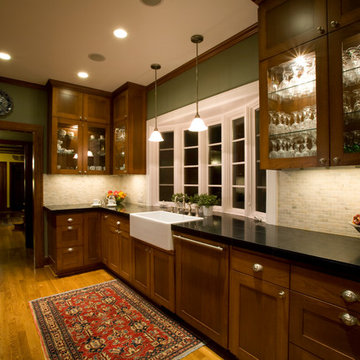
The Butler's Pantry was a part of a historic remodel that included a large addition. The butler's pantry became the connection to the new living wing of the home making the visual aesthetic very important. The style needed to be formal and elegant but also warm and inviting. The bow window set at counter height expands the view from the existing dining room and floods the area with light through the new French doors. Lighted glass front cabinets add an openness and sparkle.
Brian McLernon Photography
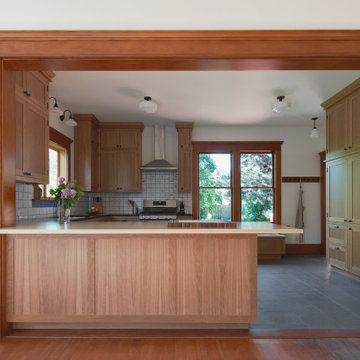
Cherry, shaker cabinets with inset fronts.
シアトルにある広いトラディショナルスタイルのおしゃれなキッチン (アンダーカウンターシンク、落し込みパネル扉のキャビネット、中間色木目調キャビネット、ソープストーンカウンター、白いキッチンパネル、セラミックタイルのキッチンパネル、シルバーの調理設備、スレートの床、アイランドなし、グレーの床、黒いキッチンカウンター) の写真
シアトルにある広いトラディショナルスタイルのおしゃれなキッチン (アンダーカウンターシンク、落し込みパネル扉のキャビネット、中間色木目調キャビネット、ソープストーンカウンター、白いキッチンパネル、セラミックタイルのキッチンパネル、シルバーの調理設備、スレートの床、アイランドなし、グレーの床、黒いキッチンカウンター) の写真
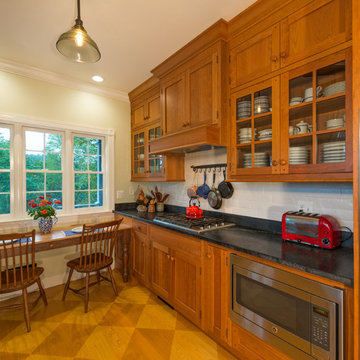
Photography - Steve Heyl, Designer - David Allgyer, Manufacturer - Lancaster Cabinet Company
他の地域にあるお手頃価格の中くらいなトラディショナルスタイルのおしゃれなキッチン (エプロンフロントシンク、落し込みパネル扉のキャビネット、中間色木目調キャビネット、ソープストーンカウンター、白いキッチンパネル、セラミックタイルのキッチンパネル、シルバーの調理設備、無垢フローリング、アイランドなし、茶色い床、黒いキッチンカウンター) の写真
他の地域にあるお手頃価格の中くらいなトラディショナルスタイルのおしゃれなキッチン (エプロンフロントシンク、落し込みパネル扉のキャビネット、中間色木目調キャビネット、ソープストーンカウンター、白いキッチンパネル、セラミックタイルのキッチンパネル、シルバーの調理設備、無垢フローリング、アイランドなし、茶色い床、黒いキッチンカウンター) の写真
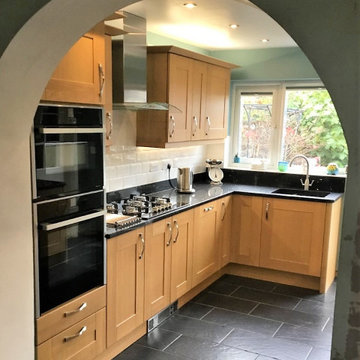
Peeking through the archway you can see the beautiful wood tones of the doors. The Broadoak door by Second Nature is a solid timber door. It is also available in 35 paint to order colours. The Neff appliances sit perfectly in the tall unit. It includes the Neff combination oven, which is a microwave, grill and oven. Underneath is the Neff single oven with its famous Slide and Hide oven door. The door slides smoothly under the oven carcass, enabling easier access to your cooking.
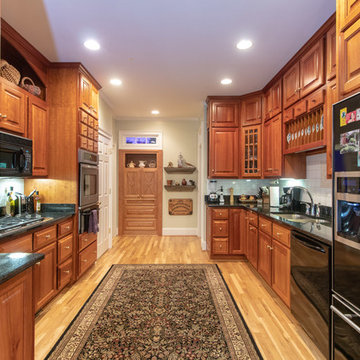
お手頃価格の広いトラディショナルスタイルのおしゃれなキッチン (ダブルシンク、レイズドパネル扉のキャビネット、中間色木目調キャビネット、御影石カウンター、白いキッチンパネル、セラミックタイルのキッチンパネル、黒い調理設備、無垢フローリング、アイランドなし、茶色い床、黒いキッチンカウンター) の写真
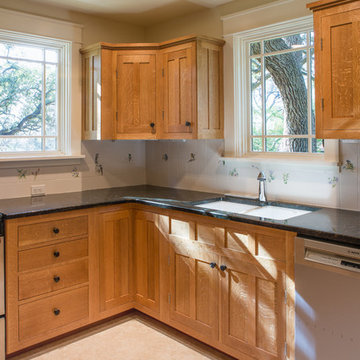
オースティンにあるラグジュアリーな小さなトラディショナルスタイルのおしゃれなコの字型キッチン (中間色木目調キャビネット、白いキッチンパネル、セラミックタイルのキッチンパネル、シルバーの調理設備、アイランドなし、ベージュの床、黒いキッチンカウンター) の写真
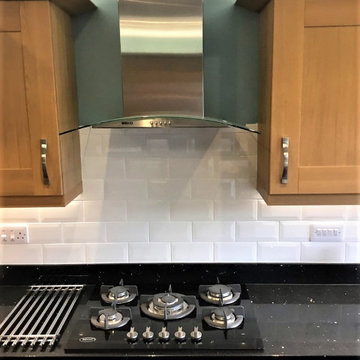
The white tiles look striking against the Quartz worktops and up stands. The mirrored flecks in the worktop reflect off the white beautifully.
(Appliances supplied by customer)
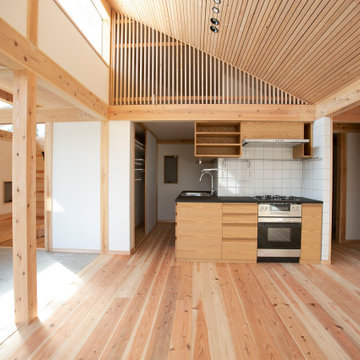
【オーダーキッチン】
Mobley works社製のキッチンには、弊社独自に開発した天然の黒御影のサンドブラスト仕上げの天板が載っています。熱いフライパンを直においたり、どんなに手荒に使っても心配ありません。
珍しい逆L型のキッチンは、シンクとコンロ、同時に2人で作業しても動線が絡まずに、顔を合わせて一緒に調理ができます。料理すきな2人にはぴったりです。
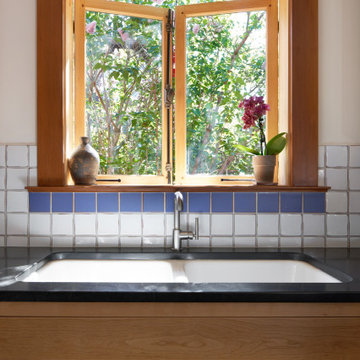
This rustic, handmade tile is combines beautifully with the dark soapstone.
シアトルにある広いトラディショナルスタイルのおしゃれなキッチン (アンダーカウンターシンク、落し込みパネル扉のキャビネット、中間色木目調キャビネット、ソープストーンカウンター、白いキッチンパネル、セラミックタイルのキッチンパネル、シルバーの調理設備、スレートの床、アイランドなし、グレーの床、黒いキッチンカウンター) の写真
シアトルにある広いトラディショナルスタイルのおしゃれなキッチン (アンダーカウンターシンク、落し込みパネル扉のキャビネット、中間色木目調キャビネット、ソープストーンカウンター、白いキッチンパネル、セラミックタイルのキッチンパネル、シルバーの調理設備、スレートの床、アイランドなし、グレーの床、黒いキッチンカウンター) の写真
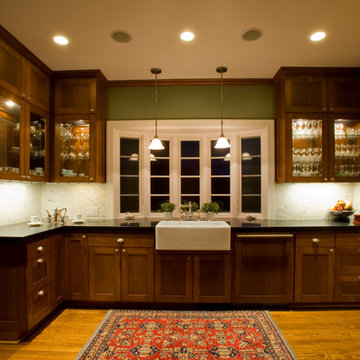
The Butler's Pantry was a part of a historic remodel that included a large addition. The butler's pantry became the connection to the new living wing of the home making the visual aesthetic very important. The style needed to be formal and elegant but also warm and inviting. The bow window set at counter height expands the view from the existing dining room and floods the area with light through the new French doors. Lighted glass front cabinets add an openness and sparkle.
Brian McLernon Photography
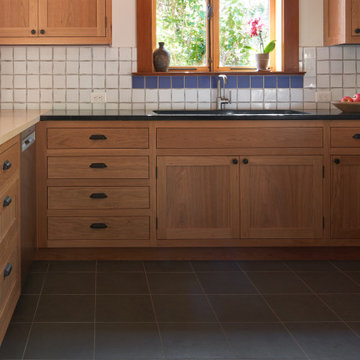
This rustic, handmade tile is combines beautifully with the dark soapstone.
シアトルにある広いトラディショナルスタイルのおしゃれなキッチン (アンダーカウンターシンク、落し込みパネル扉のキャビネット、中間色木目調キャビネット、ソープストーンカウンター、白いキッチンパネル、セラミックタイルのキッチンパネル、シルバーの調理設備、スレートの床、アイランドなし、グレーの床、黒いキッチンカウンター) の写真
シアトルにある広いトラディショナルスタイルのおしゃれなキッチン (アンダーカウンターシンク、落し込みパネル扉のキャビネット、中間色木目調キャビネット、ソープストーンカウンター、白いキッチンパネル、セラミックタイルのキッチンパネル、シルバーの調理設備、スレートの床、アイランドなし、グレーの床、黒いキッチンカウンター) の写真
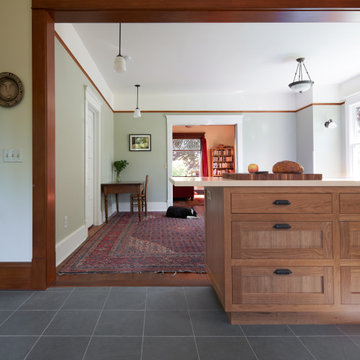
A seamless transition from the kitchen to the dining room, highlighting the historical nature of the remodel and beauty of enduring design.
シアトルにある広いトラディショナルスタイルのおしゃれなキッチン (アンダーカウンターシンク、落し込みパネル扉のキャビネット、中間色木目調キャビネット、ソープストーンカウンター、白いキッチンパネル、セラミックタイルのキッチンパネル、シルバーの調理設備、スレートの床、アイランドなし、グレーの床、黒いキッチンカウンター) の写真
シアトルにある広いトラディショナルスタイルのおしゃれなキッチン (アンダーカウンターシンク、落し込みパネル扉のキャビネット、中間色木目調キャビネット、ソープストーンカウンター、白いキッチンパネル、セラミックタイルのキッチンパネル、シルバーの調理設備、スレートの床、アイランドなし、グレーの床、黒いキッチンカウンター) の写真
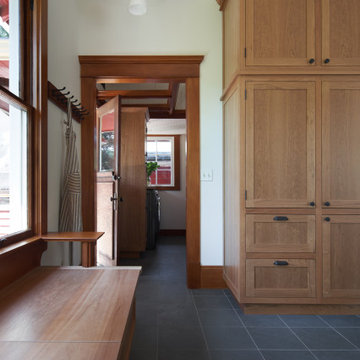
Custom built in bench seating with ample storage.
シアトルにある広いトラディショナルスタイルのおしゃれなキッチン (アンダーカウンターシンク、落し込みパネル扉のキャビネット、中間色木目調キャビネット、ソープストーンカウンター、白いキッチンパネル、セラミックタイルのキッチンパネル、シルバーの調理設備、スレートの床、アイランドなし、グレーの床、黒いキッチンカウンター) の写真
シアトルにある広いトラディショナルスタイルのおしゃれなキッチン (アンダーカウンターシンク、落し込みパネル扉のキャビネット、中間色木目調キャビネット、ソープストーンカウンター、白いキッチンパネル、セラミックタイルのキッチンパネル、シルバーの調理設備、スレートの床、アイランドなし、グレーの床、黒いキッチンカウンター) の写真
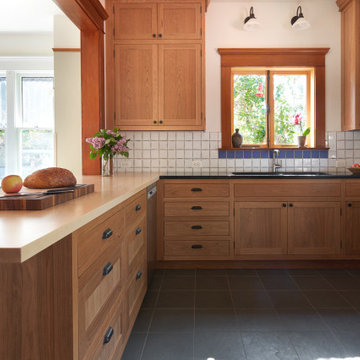
Bellingham kitchen remodel, with a focus on matching the historic character of the home.
シアトルにある広いトラディショナルスタイルのおしゃれなキッチン (アンダーカウンターシンク、落し込みパネル扉のキャビネット、中間色木目調キャビネット、ソープストーンカウンター、白いキッチンパネル、セラミックタイルのキッチンパネル、シルバーの調理設備、スレートの床、アイランドなし、グレーの床、黒いキッチンカウンター) の写真
シアトルにある広いトラディショナルスタイルのおしゃれなキッチン (アンダーカウンターシンク、落し込みパネル扉のキャビネット、中間色木目調キャビネット、ソープストーンカウンター、白いキッチンパネル、セラミックタイルのキッチンパネル、シルバーの調理設備、スレートの床、アイランドなし、グレーの床、黒いキッチンカウンター) の写真
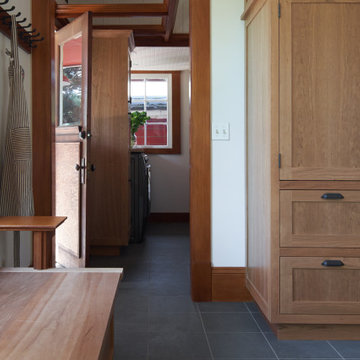
A view into the laundry room, with floor to ceiling height cabinets that maximize available storage and keep clutter at bay! Durability and low maintenance surfaces were priorities for our clients, the slate floor tile hits the mark on both.
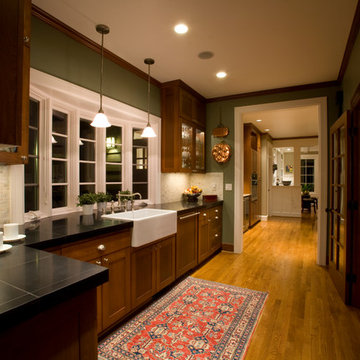
The Butler's Pantry was a part of a historic remodel that included a large addition. The butler's pantry became the connection to the new living wing of the home making the visual aesthetic very important. The style needed to be formal and elegant but also warm and inviting. The bow window set at counter height expands the view from the existing dining room and floods the area with light through the new French doors. Lighted glass front cabinets add an openness and sparkle.
Brian McLernon Photography
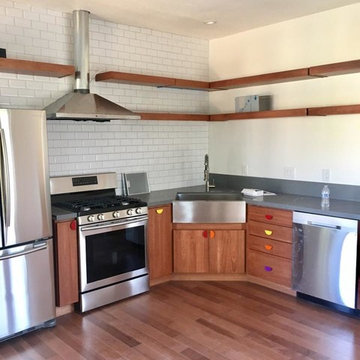
サンフランシスコにある中くらいなトラディショナルスタイルのおしゃれなキッチン (エプロンフロントシンク、フラットパネル扉のキャビネット、中間色木目調キャビネット、ソープストーンカウンター、白いキッチンパネル、サブウェイタイルのキッチンパネル、シルバーの調理設備、無垢フローリング、アイランドなし、茶色い床、黒いキッチンカウンター) の写真
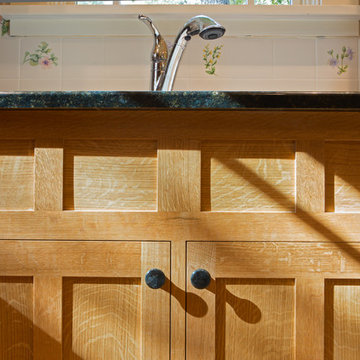
オースティンにあるラグジュアリーな小さなトラディショナルスタイルのおしゃれなコの字型キッチン (中間色木目調キャビネット、白いキッチンパネル、セラミックタイルのキッチンパネル、シルバーの調理設備、アイランドなし、ベージュの床、黒いキッチンカウンター) の写真
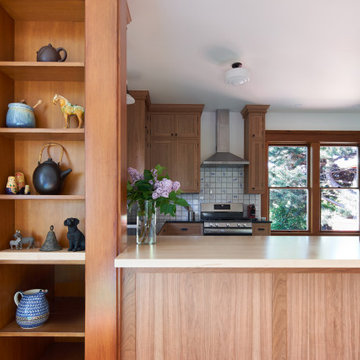
The long kitchen will be used for informal meals, cooking and course entertaining! The small built-in allows the home owners to display treasures from their travels.
トラディショナルスタイルのキッチン (白いキッチンパネル、中間色木目調キャビネット、ステンレスキャビネット、黒いキッチンカウンター、アイランドなし) の写真
1