トラディショナルスタイルのII型キッチン (マルチカラーのキッチンパネル、黒いキャビネット、中間色木目調キャビネット) の写真
絞り込み:
資材コスト
並び替え:今日の人気順
写真 1〜20 枚目(全 576 枚)

This homeowner loved her home and location, but it needed updating and a more efficient use of the condensed space she had for her kitchen.
We were creative in opening the kitchen and a small eat-in area to create a more open kitchen for multiple cooks to work together. We created a coffee station/serving area with floating shelves, and in order to preserve the existing windows, we stepped a base cabinet down to maintain adequate counter prep space. With custom cabinetry reminiscent of the era of this home and a glass tile back splash she loved, we were able to give her the kitchen of her dreams in a home she already loved. We attended a holiday cookie party at her home upon completion, and were able to experience firsthand, multiple cooks in the kitchen and hear the oohs and ahhs from family and friends about the amazing transformation of her spaces.
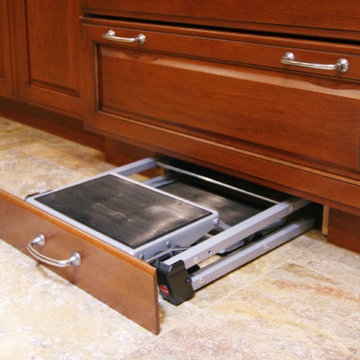
The Kitchen Source, kitchen remodel
ダラスにあるトラディショナルスタイルのおしゃれなキッチン (アンダーカウンターシンク、レイズドパネル扉のキャビネット、中間色木目調キャビネット、御影石カウンター、マルチカラーのキッチンパネル、シルバーの調理設備) の写真
ダラスにあるトラディショナルスタイルのおしゃれなキッチン (アンダーカウンターシンク、レイズドパネル扉のキャビネット、中間色木目調キャビネット、御影石カウンター、マルチカラーのキッチンパネル、シルバーの調理設備) の写真

Hand-finished stainless farm sink and island prep sink made out of 316L Marine Grade stainless steel. The large workstation sink along the window boasts a beautiful view while prepping food or washing up after an evening of entertaining. Small workstation sink in the island for easy access beside the stunning range and hood. Custom cabinetry sets the look apart for a fully tailored result.
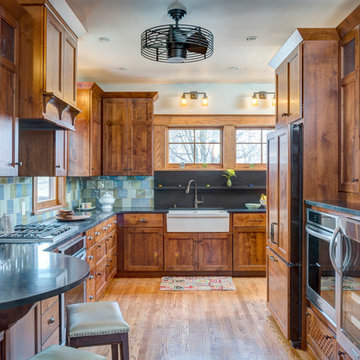
カンザスシティにある高級な小さなトラディショナルスタイルのおしゃれなキッチン (エプロンフロントシンク、シェーカースタイル扉のキャビネット、中間色木目調キャビネット、御影石カウンター、マルチカラーのキッチンパネル、石スラブのキッチンパネル、シルバーの調理設備、無垢フローリング、アイランドなし) の写真

The latest appliances, integrated among paneled cherry cabinets, geometric clay tiles and customized brass hardware, offers equal measures of modern conveniences and Old World style to the ground floor of this reconstructed historically significant Arts and Crafts townhouse.
Photography by Eric Piasecki
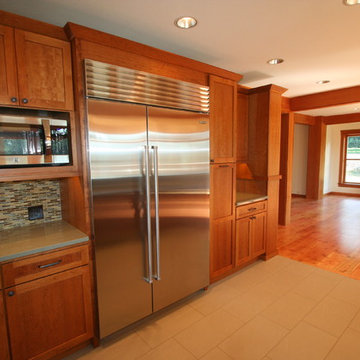
This beautiful craftsman kitchen boasts cherry shaker StarMark cabinets, quartz counters, micro subway tile backsplash, multiple sinks, and floating shelves. Joe Gates Construction, Inc offers full service custom building, remodeling and project management. From design and permitting to their team of expert craftsmen, call on them for excellent results in your next building project.
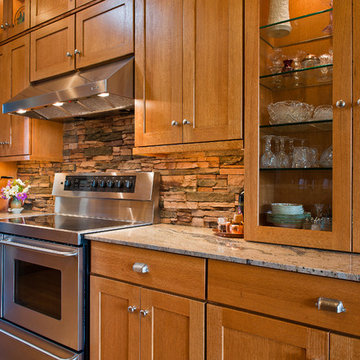
***Authorized Medallion Cabinetry Dealer***
Clean. Simple. Timeless. Mission lives up to its reputation in this beautiful kitchen. Featuring Medallion Cabinetry, Mission doorstyle in Quartersawn Oak with hazelnut stain. Photos by Zach Luellen Photography.

Kitchen
他の地域にある高級な広いトラディショナルスタイルのおしゃれなキッチン (アンダーカウンターシンク、シェーカースタイル扉のキャビネット、中間色木目調キャビネット、珪岩カウンター、マルチカラーのキッチンパネル、レンガのキッチンパネル、シルバーの調理設備、無垢フローリング、茶色い床、白いキッチンカウンター、表し梁) の写真
他の地域にある高級な広いトラディショナルスタイルのおしゃれなキッチン (アンダーカウンターシンク、シェーカースタイル扉のキャビネット、中間色木目調キャビネット、珪岩カウンター、マルチカラーのキッチンパネル、レンガのキッチンパネル、シルバーの調理設備、無垢フローリング、茶色い床、白いキッチンカウンター、表し梁) の写真
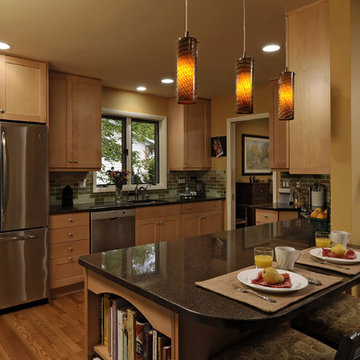
ワシントンD.C.にあるトラディショナルスタイルのおしゃれなII型キッチン (シルバーの調理設備、シェーカースタイル扉のキャビネット、中間色木目調キャビネット、マルチカラーのキッチンパネル、サブウェイタイルのキッチンパネル) の写真
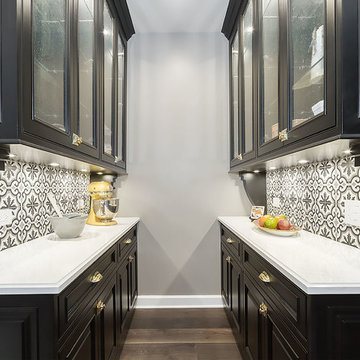
The kitchen, butler’s pantry, and laundry room uses Arbor Mills cabinetry and quartz counter tops. Wide plank flooring is installed to bring in an early world feel. Encaustic tiles and black iron hardware were used throughout. The butler’s pantry has polished brass latches and cup pulls which shine brightly on black painted cabinets. Across from the laundry room the fully custom mudroom wall was built around a salvaged 4” thick seat stained to match the laundry room cabinets.
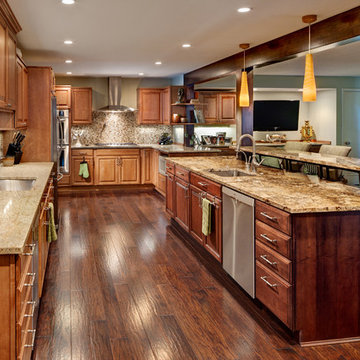
Architecture, Construction Management and Design by: Harmoni Designs, LLC.
Photographer: Scott Pease, Pease Photography
クリーブランドにある高級な広いトラディショナルスタイルのおしゃれなキッチン (アンダーカウンターシンク、シェーカースタイル扉のキャビネット、中間色木目調キャビネット、御影石カウンター、マルチカラーのキッチンパネル、モザイクタイルのキッチンパネル、シルバーの調理設備、濃色無垢フローリング、茶色い床) の写真
クリーブランドにある高級な広いトラディショナルスタイルのおしゃれなキッチン (アンダーカウンターシンク、シェーカースタイル扉のキャビネット、中間色木目調キャビネット、御影石カウンター、マルチカラーのキッチンパネル、モザイクタイルのキッチンパネル、シルバーの調理設備、濃色無垢フローリング、茶色い床) の写真
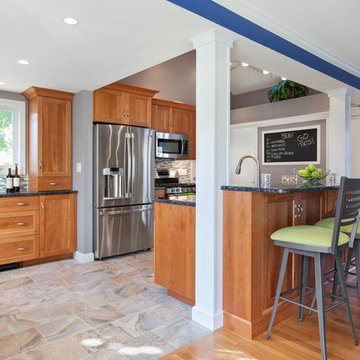
Evan White
ボストンにあるトラディショナルスタイルのおしゃれなII型キッチン (シェーカースタイル扉のキャビネット、中間色木目調キャビネット、マルチカラーのキッチンパネル、ボーダータイルのキッチンパネル、シルバーの調理設備) の写真
ボストンにあるトラディショナルスタイルのおしゃれなII型キッチン (シェーカースタイル扉のキャビネット、中間色木目調キャビネット、マルチカラーのキッチンパネル、ボーダータイルのキッチンパネル、シルバーの調理設備) の写真
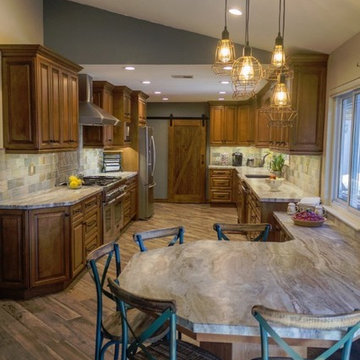
Stegmann
ロサンゼルスにある高級な広いトラディショナルスタイルのおしゃれなキッチン (アンダーカウンターシンク、レイズドパネル扉のキャビネット、中間色木目調キャビネット、御影石カウンター、マルチカラーのキッチンパネル、石タイルのキッチンパネル、シルバーの調理設備、磁器タイルの床) の写真
ロサンゼルスにある高級な広いトラディショナルスタイルのおしゃれなキッチン (アンダーカウンターシンク、レイズドパネル扉のキャビネット、中間色木目調キャビネット、御影石カウンター、マルチカラーのキッチンパネル、石タイルのキッチンパネル、シルバーの調理設備、磁器タイルの床) の写真
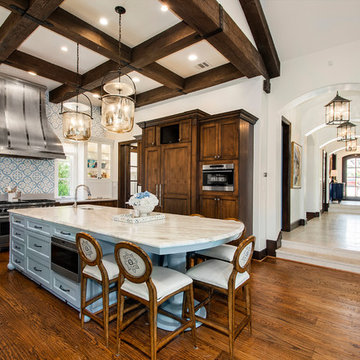
Verstaile Imaging
ダラスにあるラグジュアリーな広いトラディショナルスタイルのおしゃれなキッチン (エプロンフロントシンク、落し込みパネル扉のキャビネット、中間色木目調キャビネット、大理石カウンター、マルチカラーのキッチンパネル、モザイクタイルのキッチンパネル、シルバーの調理設備、無垢フローリング、マルチカラーのキッチンカウンター) の写真
ダラスにあるラグジュアリーな広いトラディショナルスタイルのおしゃれなキッチン (エプロンフロントシンク、落し込みパネル扉のキャビネット、中間色木目調キャビネット、大理石カウンター、マルチカラーのキッチンパネル、モザイクタイルのキッチンパネル、シルバーの調理設備、無垢フローリング、マルチカラーのキッチンカウンター) の写真
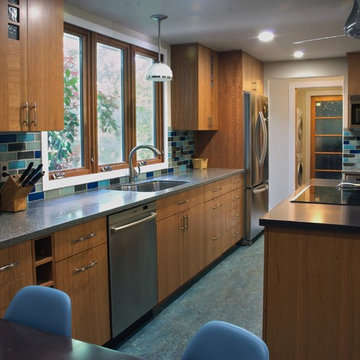
ワシントンD.C.にあるトラディショナルスタイルのおしゃれなII型キッチン (シルバーの調理設備、コンクリートカウンター、フラットパネル扉のキャビネット、中間色木目調キャビネット、マルチカラーのキッチンパネル、サブウェイタイルのキッチンパネル、青い床) の写真
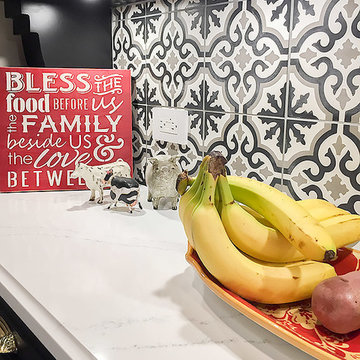
The kitchen, butler’s pantry, and laundry room uses Arbor Mills cabinetry and quartz counter tops. Wide plank flooring is installed to bring in an early world feel. Encaustic tiles and black iron hardware were used throughout. The butler’s pantry has polished brass latches and cup pulls which shine brightly on black painted cabinets. Across from the laundry room the fully custom mudroom wall was built around a salvaged 4” thick seat stained to match the laundry room cabinets.
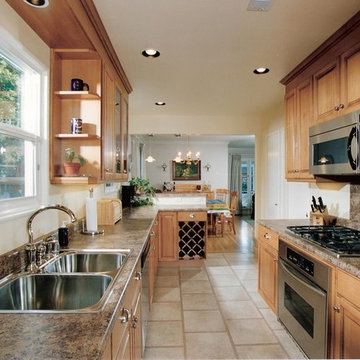
Cabinets by Canyon Creek. Dave Adams Photographer
サクラメントにある高級な小さなトラディショナルスタイルのおしゃれなキッチン (ダブルシンク、レイズドパネル扉のキャビネット、中間色木目調キャビネット、人工大理石カウンター、マルチカラーのキッチンパネル、シルバーの調理設備、セラミックタイルの床、アイランドなし、石スラブのキッチンパネル) の写真
サクラメントにある高級な小さなトラディショナルスタイルのおしゃれなキッチン (ダブルシンク、レイズドパネル扉のキャビネット、中間色木目調キャビネット、人工大理石カウンター、マルチカラーのキッチンパネル、シルバーの調理設備、セラミックタイルの床、アイランドなし、石スラブのキッチンパネル) の写真
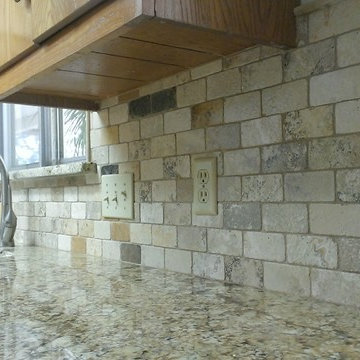
Custom Surface Solutions (www.css-tile.com) - Owner Craig Thompson (512) 430-1215. This project shows a kitchen backsplash with multi-colored 2" x 4" travertine tile and granite counter. Granite counter slab and fabrications provided by Austin Stone Works, Austin, TX.

DIY Kitchen Splash project is fun and interesting. Client wanted to update their galley-style kitchen and chose to update with new countertops and backsplash. Furthermore, the choice of new granite with greys, blacks, and hints of green tones exquisitely marbled throughout the countertop is stunning. In addition, the client needed backsplash to enhance the colors in their granite. Working with a French Creek Kitchen Designer they found the right sample. Similarly, this glass and stone mix pulled together the tones from the granite and beautifully enhances their oak cabinets. Clients to do it yourself install their kitchen backsplash and successfully they did. Wow!
Kitchen Backsplash and countertops complete in Client Project Kitchen Update ~ Thank you for sharing!
Looking to do a DIY Kitchen Splash project shop our extensive affordable selection of mosaics and tile kitchen backsplashes. In effect choose from various glass, stone, encaustic, marble and other natural stone mosaics and tiles. No matter your style or color we have you covered.
When planning a kitchen renovation, start with a kitchen designer to assist in organizing, planning, and choosing the right cabinets, countertops, kitchen backsplash, tile, flooring and so much more. We have streamlined kitchen planning and design by consolidating the design process with material selection all in one place. Our designer will work with you to develop a kitchen design.
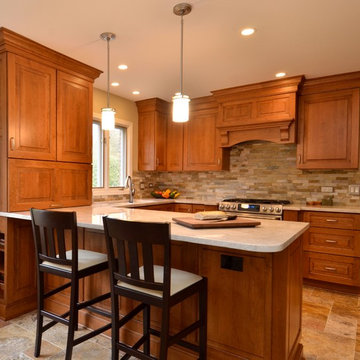
Featuring Dura Supreme Cabinetry
シカゴにあるお手頃価格の中くらいなトラディショナルスタイルのおしゃれなキッチン (アンダーカウンターシンク、レイズドパネル扉のキャビネット、中間色木目調キャビネット、珪岩カウンター、マルチカラーのキッチンパネル、石タイルのキッチンパネル、シルバーの調理設備、セラミックタイルの床) の写真
シカゴにあるお手頃価格の中くらいなトラディショナルスタイルのおしゃれなキッチン (アンダーカウンターシンク、レイズドパネル扉のキャビネット、中間色木目調キャビネット、珪岩カウンター、マルチカラーのキッチンパネル、石タイルのキッチンパネル、シルバーの調理設備、セラミックタイルの床) の写真
トラディショナルスタイルのII型キッチン (マルチカラーのキッチンパネル、黒いキャビネット、中間色木目調キャビネット) の写真
1