高級な黒いトラディショナルスタイルのキッチン (メタリックのキッチンパネル) の写真
絞り込み:
資材コスト
並び替え:今日の人気順
写真 1〜20 枚目(全 80 枚)
1/5

Antoine Tasselli
マルセイユにある高級なトラディショナルスタイルのおしゃれなキッチン (エプロンフロントシンク、レイズドパネル扉のキャビネット、黒いキャビネット、木材カウンター、メタリックのキッチンパネル、黒い調理設備、青い床、茶色いキッチンカウンター、ステンレスのキッチンパネル) の写真
マルセイユにある高級なトラディショナルスタイルのおしゃれなキッチン (エプロンフロントシンク、レイズドパネル扉のキャビネット、黒いキャビネット、木材カウンター、メタリックのキッチンパネル、黒い調理設備、青い床、茶色いキッチンカウンター、ステンレスのキッチンパネル) の写真
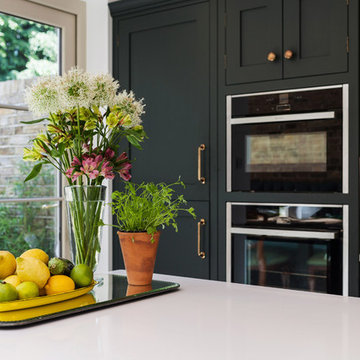
A stunning period property in the heart of London, the homeowners of this beautiful town house have created a stunning, boutique hotel vibe throughout, and Burlanes were commissioned to design and create a kitchen with charisma and rustic charm.
Handpainted in Farrow & Ball 'Studio Green', the Burlanes Hoyden cabinetry is handmade to fit the dimensions of the room exactly, complemented perfectly with Silestone worktops in 'Iconic White'.
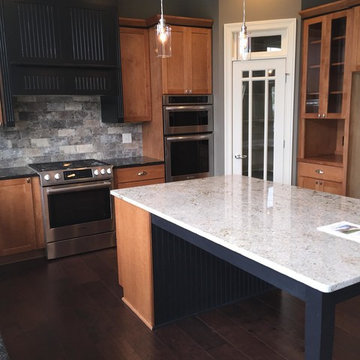
looking towards the pantry.
インディアナポリスにある高級な広いトラディショナルスタイルのおしゃれなキッチン (エプロンフロントシンク、落し込みパネル扉のキャビネット、中間色木目調キャビネット、御影石カウンター、メタリックのキッチンパネル、セラミックタイルのキッチンパネル、シルバーの調理設備、濃色無垢フローリング) の写真
インディアナポリスにある高級な広いトラディショナルスタイルのおしゃれなキッチン (エプロンフロントシンク、落し込みパネル扉のキャビネット、中間色木目調キャビネット、御影石カウンター、メタリックのキッチンパネル、セラミックタイルのキッチンパネル、シルバーの調理設備、濃色無垢フローリング) の写真
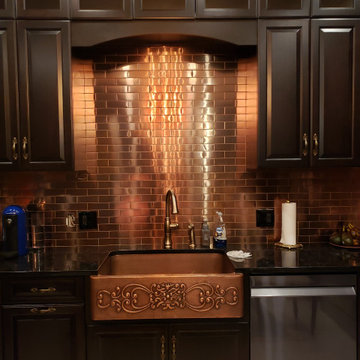
ニューヨークにある高級な広いトラディショナルスタイルのおしゃれなキッチン (エプロンフロントシンク、レイズドパネル扉のキャビネット、濃色木目調キャビネット、クオーツストーンカウンター、メタリックのキッチンパネル、メタルタイルのキッチンパネル、シルバーの調理設備、磁器タイルの床、白い床、黒いキッチンカウンター) の写真
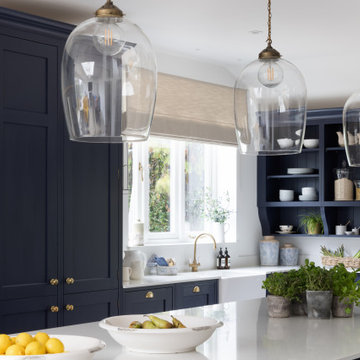
As part of an expansive extension to a Victorian property in a picturesque village just outside Winchester, Searle & Taylor was appointed to design and make a capacious bespoke in-frame Shaker kitchen with a separate walk-in pantry.
The clients were seeking a traditional handpainted kitchen with a statement island as the central focus of the room. At the end of the extension are double doors leading to the garden so the design was created to ensure that the island and pendant lights were completely symmetrical with this feature. With storage a key component, there are 26 pull-out drawers in the kitchen and pantry, all featuring solid oak dovetail drawer boxes, plus four open vegetable wicker basket drawers. All cabinetry is painted in Inkwell by Colour Trend Paints.
Darren Taylor designed breakfront cabinetry using a 30mm chamfer frame with oak carcases for the cooking and wet runs and all feature tongue and grooved end panels. For the cooking area, opposite the island, he designed symmetrical cupboards and drawers on both sides of the Rangemaster range cooker, with a silver antique glass splashback above it within a bow fronted Adam-style canopy.
The large canopy features a central ceiling-height cornice with a lacquered oak overmantel shelf complete with corbel supports with a horizontal dowel that runs through them used for hanging cooking utensils. Slim cabinets on either side of the canopy include oak internal shelving, with one that houses a knife rack mounted on the interior door. Each features single spice drawers beneath, while additional floating cabinets extending from the canopy feature further small spice drawers to the right and left. A pair of integrated fridge freezers are concealed by floor to ceiling cabinetry décor fronts.
The wet run is situated beneath a large window, extending at a right angle, and includes storage and utility cupboards, an integrated dishwasher and a cupboard for pull-out bins. Centrally located beneath the window is a double farmhouse sink by Villeroy & Boch, which incorporates a waste disposal unit by InSinkerator, and a satin brass tap by Perrin & Rowe. Specified throughout the kitchen, on the island, and in the walk-in pantry, is a 20mm thick quartz worktop with pencil edging in Blanco Zeus by Silestone. This surface is also used as an upstand and as a stone sill situated beneath the sink to help protect the cabinetry from water damage.
To both sides of the double doors leading to the garden are symmetrical wall-mounted dresser cabinets with open shelving and tongue and groove back panels. These are used to store cookery books and decorative items and they connect with one another via a flyover shelf above the doorway. Beneath each are further storage cupboards.
On the working side of the 4.7 metre x 1.4 metre island feature are 10 symmetrical 900mm wide drawers to accommodate pans, plates and crockery. On the side facing the walk-in pantry the worksurface overhangs at the centre to accommodate four counter stools beneath for informal dining. At each end, are 900mm cutlery drawers above vegetable baskets on hardwood runners. At each corner of the island are square chamfered legs with lamb’s tongue edging that surround tongue and grooved end panels. Above the island are three pendant lights by Jim Lawrence Lighting.
The walk-in pantry is situated in an original part of the house and during the design process it was agreed to showcase the original brickwork. This room features a combination of enclosed cabinetry for storing dry foodstuffs with plenty of open shelving to house bowls, baskets and vases.
Throughout the kitchen and the walk-in pantry, a mix of Armac Martin antique brass ball knob and pull-cup handles, together with brass butt hinges all add to the contemporary Shaker aesthetic.
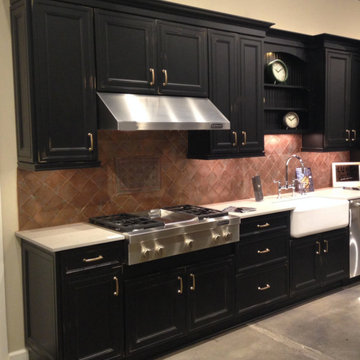
他の地域にある高級な広いトラディショナルスタイルのおしゃれなI型キッチン (エプロンフロントシンク、レイズドパネル扉のキャビネット、黒いキャビネット、クオーツストーンカウンター、メタリックのキッチンパネル、セラミックタイルのキッチンパネル、シルバーの調理設備) の写真
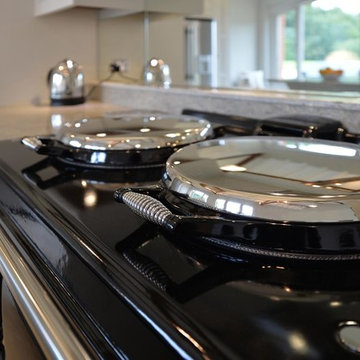
他の地域にある高級な広いトラディショナルスタイルのおしゃれなキッチン (アンダーカウンターシンク、シェーカースタイル扉のキャビネット、白いキャビネット、御影石カウンター、メタリックのキッチンパネル、ミラータイルのキッチンパネル、シルバーの調理設備、ベージュの床) の写真
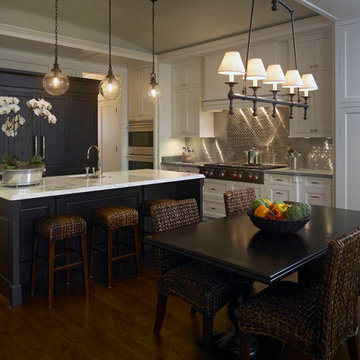
Located on leafy North Dayton in Chicago's fashionable Lincoln Park, this single-family home is the epitome of understated elegance in family living.
This beautiful house features a swirling center staircase, two-story dining room, refined architectural detailing and the finest finishes. Windows and sky lights fill the space with natural light and provide ample views of the property's beautiful landscaping. A unique, elevated "green roof" stretches from the family room over the top of the 2½-car garage and creates an outdoor space that accommodates a fireplace, dining area and play place.
With approximately 5,400 square feet of living space, this home features six bedrooms and 5.1 bathrooms, including an entire floor dedicated to the master suite.
This home was developed as a speculative home during the Great Recession and went under contract in less than 30 days.
Nathan Kirkman
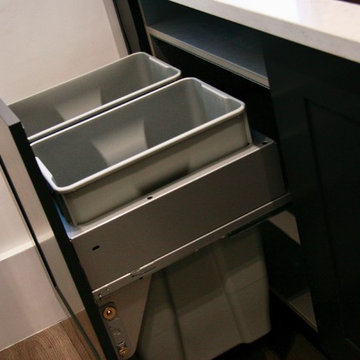
MANOR HOUSE PAINTED SHAKER CASHMERE & ANTHRACITE Grey.
The warm neutral colour of this cashmere kitchen can be the perfect choice for any kitchen redesign as it goes well in just about any setting. Here is has been mixed with dark anthracite grey.
Shaker style door featuring an inner beading with painted solid timber frame and veneered center panel is from the Mackintosh range, truely classic & timeless in any kitchen.
Alternatively the doors can be ordered primed ready to paint in a colour of your choice to suit all tastes and colour schemes. Giving you the ultimate in flexibility.
This kitchen has a lovely oak lined pantry unit to store bottles, vegetables, dry goods and spices with an additional cutlery drawer. The sink is a Blanco Silgranit dark grey sink with a Blanco Senso Tap for hands free operation. The bin unit in the sink run is a large 60cm large bin unit housing 2 x 40L bins.
The drawers have lovely oak inserts to help organise your plates and condiments.
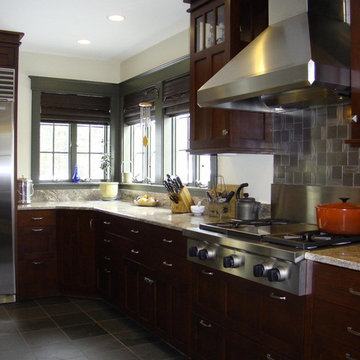
Photos by Robin Amorello, CKD CAPS
ポートランド(メイン)にある高級な広いトラディショナルスタイルのおしゃれなキッチン (エプロンフロントシンク、落し込みパネル扉のキャビネット、濃色木目調キャビネット、御影石カウンター、メタリックのキッチンパネル、メタルタイルのキッチンパネル、シルバーの調理設備、スレートの床) の写真
ポートランド(メイン)にある高級な広いトラディショナルスタイルのおしゃれなキッチン (エプロンフロントシンク、落し込みパネル扉のキャビネット、濃色木目調キャビネット、御影石カウンター、メタリックのキッチンパネル、メタルタイルのキッチンパネル、シルバーの調理設備、スレートの床) の写真
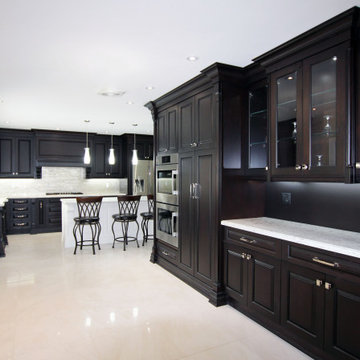
トロントにある高級な巨大なトラディショナルスタイルのおしゃれなキッチン (ダブルシンク、レイズドパネル扉のキャビネット、茶色いキャビネット、クオーツストーンカウンター、メタリックのキッチンパネル、ガラスタイルのキッチンパネル、シルバーの調理設備、磁器タイルの床、ベージュの床、白いキッチンカウンター) の写真
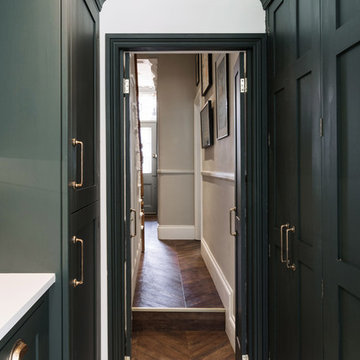
A stunning period property in the heart of London, the homeowners of this beautiful town house have created a stunning, boutique hotel vibe throughout, and Burlanes were commissioned to design and create a kitchen with charisma and rustic charm.
Handpainted in Farrow & Ball 'Studio Green', the Burlanes Hoyden cabinetry is handmade to fit the dimensions of the room exactly, complemented perfectly with Silestone worktops in 'Iconic White'.
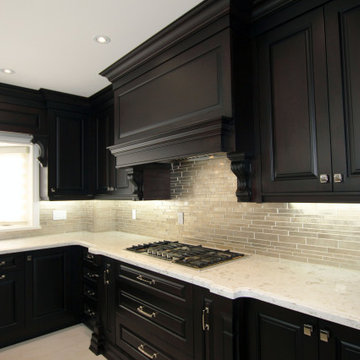
Custom made kitchen in Markham. Designed and manufactured by Joseph Kitchen in 2015. The entire renovation by JK in Markham.
トロントにある高級な巨大なトラディショナルスタイルのおしゃれなキッチン (ダブルシンク、レイズドパネル扉のキャビネット、茶色いキャビネット、クオーツストーンカウンター、メタリックのキッチンパネル、ガラスタイルのキッチンパネル、シルバーの調理設備、磁器タイルの床、ベージュの床、白いキッチンカウンター) の写真
トロントにある高級な巨大なトラディショナルスタイルのおしゃれなキッチン (ダブルシンク、レイズドパネル扉のキャビネット、茶色いキャビネット、クオーツストーンカウンター、メタリックのキッチンパネル、ガラスタイルのキッチンパネル、シルバーの調理設備、磁器タイルの床、ベージュの床、白いキッチンカウンター) の写真
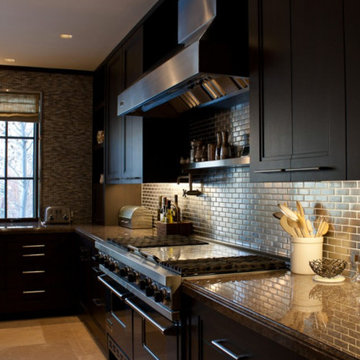
他の地域にある高級な広いトラディショナルスタイルのおしゃれなキッチン (落し込みパネル扉のキャビネット、黒いキャビネット、御影石カウンター、メタリックのキッチンパネル、メタルタイルのキッチンパネル、シルバーの調理設備、トラバーチンの床、ベージュの床) の写真
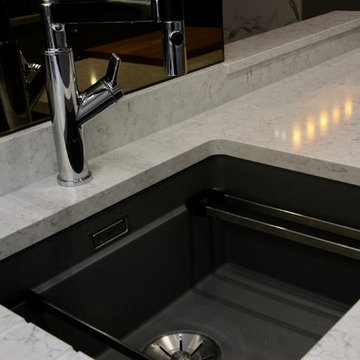
MANOR HOUSE PAINTED SHAKER CASHMERE & ANTHRACITE Grey.
The warm neutral colour of this cashmere kitchen can be the perfect choice for any kitchen redesign as it goes well in just about any setting. Here is has been mixed with dark anthracite grey.
Shaker style door featuring an inner beading with painted solid timber frame and veneered center panel is from the Mackintosh range, truely classic & timeless in any kitchen.
Alternatively the doors can be ordered primed ready to paint in a colour of your choice to suit all tastes and colour schemes. Giving you the ultimate in flexibility.
This kitchen has a lovely oak lined pantry unit to store bottles, vegetables, dry goods and spices with an additional cutlery drawer. The sink is a Blanco Silgranit dark grey sink with a Blanco Senso Tap for hands free operation. The bin unit in the sink run is a large 60cm large bin unit housing 2 x 40L bins.
The drawers have lovely oak inserts to help organise your plates and condiments.
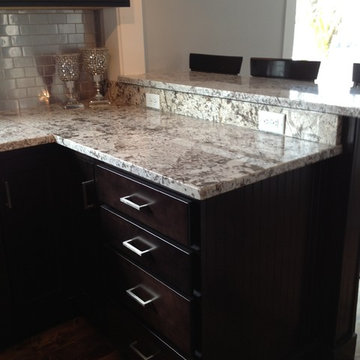
ソルトレイクシティにある高級な中くらいなトラディショナルスタイルのおしゃれなキッチン (シルバーの調理設備、御影石カウンター、ダブルシンク、シェーカースタイル扉のキャビネット、濃色木目調キャビネット、メタリックのキッチンパネル、メタルタイルのキッチンパネル、濃色無垢フローリング) の写真
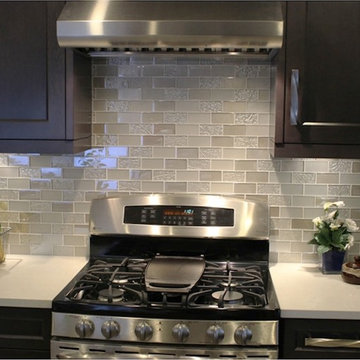
バンクーバーにある高級な中くらいなトラディショナルスタイルのおしゃれなキッチン (落し込みパネル扉のキャビネット、濃色木目調キャビネット、メタリックのキッチンパネル、サブウェイタイルのキッチンパネル、シルバーの調理設備、御影石カウンター) の写真
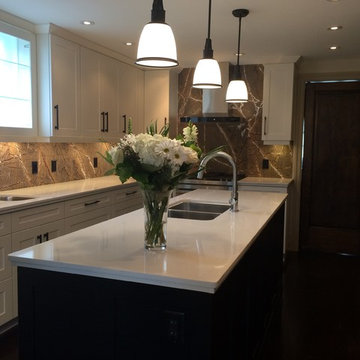
トロントにある高級な広いトラディショナルスタイルのおしゃれなキッチン (ダブルシンク、シェーカースタイル扉のキャビネット、白いキャビネット、大理石カウンター、メタリックのキッチンパネル、石スラブのキッチンパネル、シルバーの調理設備、濃色無垢フローリング) の写真
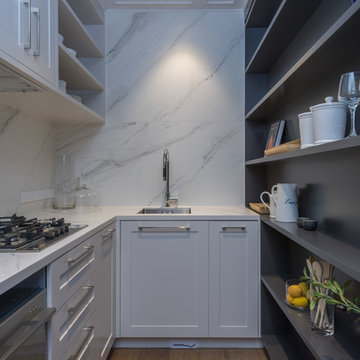
Mike Hollman
オークランドにある高級な広いトラディショナルスタイルのおしゃれなキッチン (白いキャビネット、ミラータイルのキッチンパネル、シルバーの調理設備、無垢フローリング、ドロップインシンク、落し込みパネル扉のキャビネット、タイルカウンター、メタリックのキッチンパネル、茶色い床) の写真
オークランドにある高級な広いトラディショナルスタイルのおしゃれなキッチン (白いキャビネット、ミラータイルのキッチンパネル、シルバーの調理設備、無垢フローリング、ドロップインシンク、落し込みパネル扉のキャビネット、タイルカウンター、メタリックのキッチンパネル、茶色い床) の写真
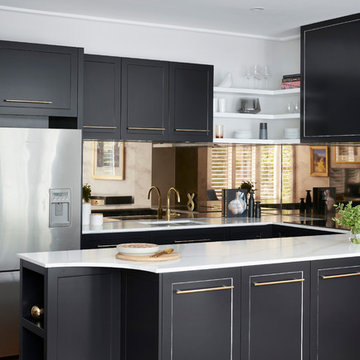
Tom Roe
メルボルンにある高級な広いトラディショナルスタイルのおしゃれなキッチン (ダブルシンク、レイズドパネル扉のキャビネット、黒いキャビネット、大理石カウンター、メタリックのキッチンパネル、ガラスタイルのキッチンパネル、カラー調理設備、合板フローリング、茶色い床、白いキッチンカウンター) の写真
メルボルンにある高級な広いトラディショナルスタイルのおしゃれなキッチン (ダブルシンク、レイズドパネル扉のキャビネット、黒いキャビネット、大理石カウンター、メタリックのキッチンパネル、ガラスタイルのキッチンパネル、カラー調理設備、合板フローリング、茶色い床、白いキッチンカウンター) の写真
高級な黒いトラディショナルスタイルのキッチン (メタリックのキッチンパネル) の写真
1