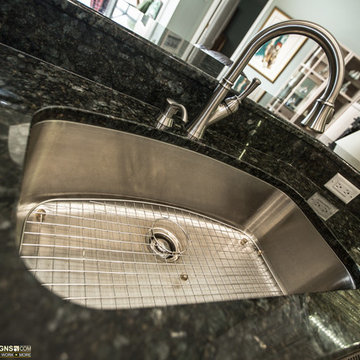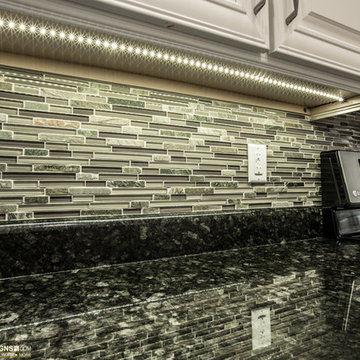黒いトラディショナルスタイルのパントリー (緑のキッチンパネル) の写真
絞り込み:
資材コスト
並び替え:今日の人気順
写真 1〜15 枚目(全 15 枚)
1/5
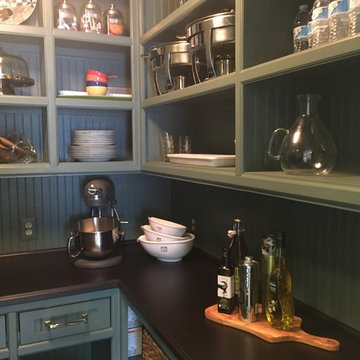
Custom walk-in pantry. Perfect spot for storing dry goods, appliances, cookbooks, and all of the not often used party essentials.
Cabinets and shelving crafted by Dick Lawrence and Production II ( http://production2.com ), flush mount from Circa Lighting ( https://www.circalighting.com. ) Farrow and Ball Green Smoke beadboard-paneled walls are among the many enviable features of this traditional pantry.
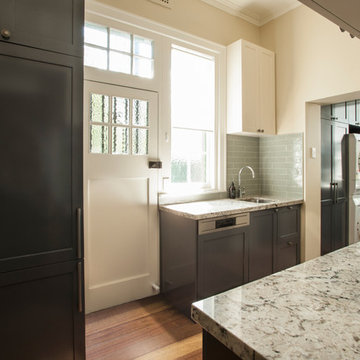
Photo: Mark Fergus
メルボルンにあるラグジュアリーな中くらいなトラディショナルスタイルのおしゃれなキッチン (落し込みパネル扉のキャビネット、グレーのキャビネット、御影石カウンター、緑のキッチンパネル、サブウェイタイルのキッチンパネル、シルバーの調理設備、無垢フローリング、アイランドなし、茶色い床) の写真
メルボルンにあるラグジュアリーな中くらいなトラディショナルスタイルのおしゃれなキッチン (落し込みパネル扉のキャビネット、グレーのキャビネット、御影石カウンター、緑のキッチンパネル、サブウェイタイルのキッチンパネル、シルバーの調理設備、無垢フローリング、アイランドなし、茶色い床) の写真
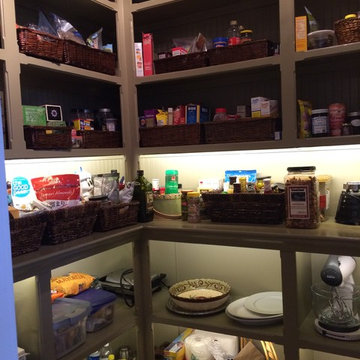
ワシントンD.C.にあるトラディショナルスタイルのおしゃれなパントリー (オープンシェルフ、緑のキャビネット、緑のキッチンパネル、アイランドなし、アンダーカウンターシンク、セラミックタイルのキッチンパネル、パネルと同色の調理設備、淡色無垢フローリング) の写真
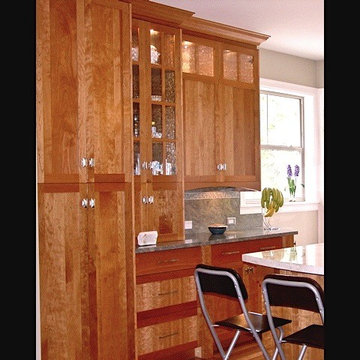
シアトルにある広いトラディショナルスタイルのおしゃれなキッチン (ダブルシンク、シェーカースタイル扉のキャビネット、中間色木目調キャビネット、大理石カウンター、緑のキッチンパネル、モザイクタイルのキッチンパネル、シルバーの調理設備、無垢フローリング) の写真
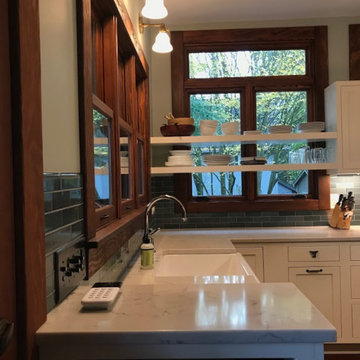
We were able to find the (almost) perfect pendant light for our clients' kitchen island. After doing some custom modifications to the antique fixture in our shop, it was the finishing touch the gorgeous kitchen was waiting for.
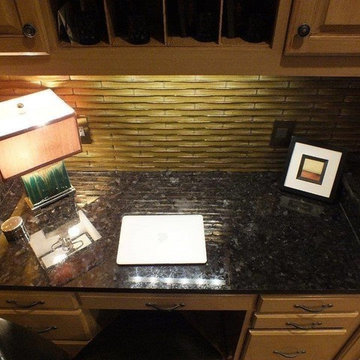
Green Elevations non-irid Oceanside Glasstile backsplash.
他の地域にある小さなトラディショナルスタイルのおしゃれなキッチン (レイズドパネル扉のキャビネット、ベージュのキャビネット、緑のキッチンパネル、ガラスタイルのキッチンパネル) の写真
他の地域にある小さなトラディショナルスタイルのおしゃれなキッチン (レイズドパネル扉のキャビネット、ベージュのキャビネット、緑のキッチンパネル、ガラスタイルのキッチンパネル) の写真
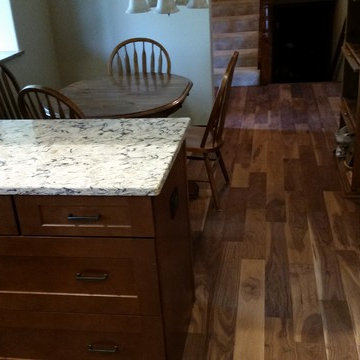
The original kitchen layout had the range located in the peninsula with a hood overhead. The previous wall cabinet units were 30"H and suspended from large soffits around the perimeter of the kitchen. The decision was made to increase cabinet storage, functionality, and just upgrade and bring current materials without clashing with the existing style of home. In doing so we removed and replaced smaller soffits over the cabinetry. As an additional feature we incorporated 4" recessed can lights into the soffits accenting the cabinetry and countertops without having the clutter of standard ceiling units.
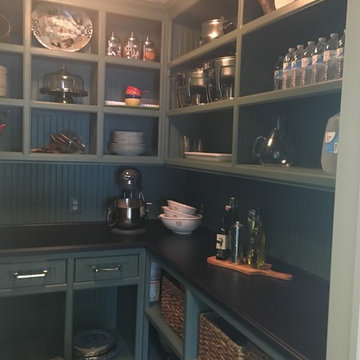
Custom walk-in pantry. Perfect spot for storing dry goods, appliances, cookbooks, and all of the not often used party essentials.
Cabinets and shelving crafted by Dick Lawrence and Production II ( http://production2.com ), flush mount from Circa Lighting ( https://www.circalighting.com. ) Farrow and Ball Green Smoke beadboard-paneled walls are among the many enviable features of this traditional pantry.
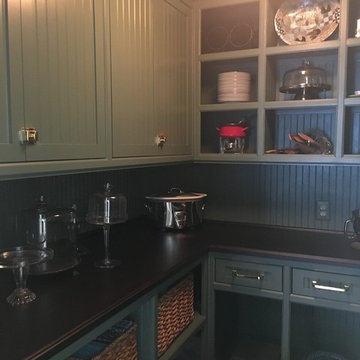
Custom walk-in pantry. Perfect spot for storing dry goods, appliances, cookbooks, and all of the not often used party essentials.
Cabinets and shelving crafted by Dick Lawrence and Production II ( http://production2.com ), flush mount from Circa Lighting ( https://www.circalighting.com. ) Farrow and Ball Green Smoke beadboard-paneled walls are among the many enviable features of this traditional pantry.
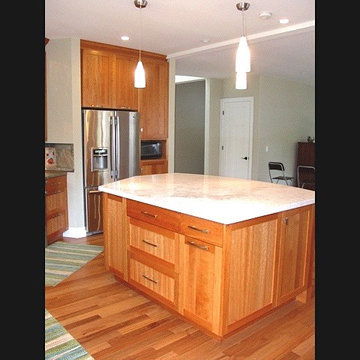
シアトルにある広いトラディショナルスタイルのおしゃれなキッチン (ダブルシンク、シェーカースタイル扉のキャビネット、中間色木目調キャビネット、大理石カウンター、緑のキッチンパネル、モザイクタイルのキッチンパネル、シルバーの調理設備、無垢フローリング) の写真
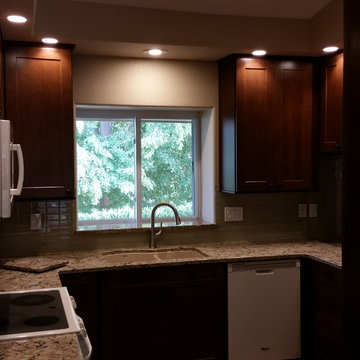
The original kitchen layout had the range located in the peninsula with a hood overhead. The previous wall cabinet units were 30"H and suspended from large soffits around the perimeter of the kitchen. The decision was made to increase cabinet storage, functionality, and just upgrade and bring current materials without clashing with the existing style of home. In doing so we removed and replaced smaller soffits over the cabinetry. As an additional feature we incorporated 4" recessed can lights into the soffits accenting the cabinetry and countertops without having the clutter of standard ceiling units.
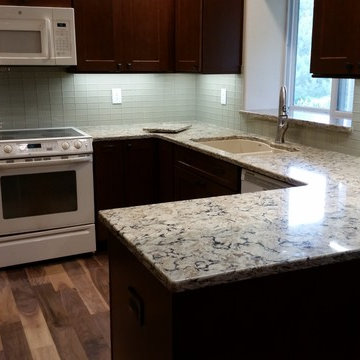
The original kitchen layout had the range located in the peninsula with a hood overhead. The previous wall cabinet units were 30"H and suspended from large soffits around the perimeter of the kitchen. The decision was made to increase cabinet storage, functionality, and just upgrade and bring current materials without clashing with the existing style of home. In doing so we removed and replaced smaller soffits over the cabinetry. As an additional feature we incorporated 4" recessed can lights into the soffits accenting the cabinetry and countertops without having the clutter of standard ceiling units.
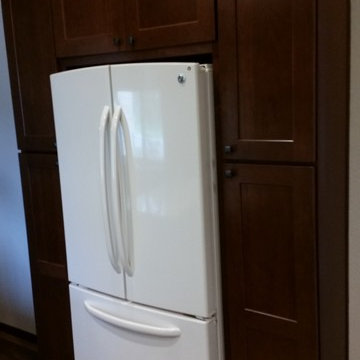
The original kitchen layout had the range located in the peninsula with a hood overhead. The previous wall cabinet units were 30"H and suspended from large soffits around the perimeter of the kitchen. The decision was made to increase cabinet storage, functionality, and just upgrade and bring current materials without clashing with the existing style of home. In doing so we removed and replaced smaller soffits over the cabinetry. As an additional feature we incorporated 4" recessed can lights into the soffits accenting the cabinetry and countertops without having the clutter of standard ceiling units.
黒いトラディショナルスタイルのパントリー (緑のキッチンパネル) の写真
1
