トラディショナルスタイルのコの字型キッチン (緑のキッチンパネル、中間色木目調キャビネット、ステンレスキャビネット) の写真
絞り込み:
資材コスト
並び替え:今日の人気順
写真 1〜20 枚目(全 450 枚)
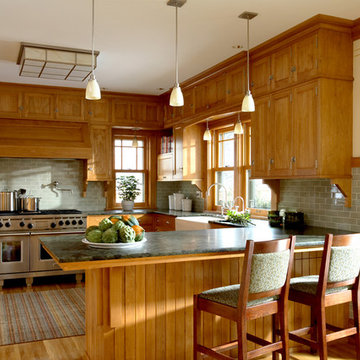
Architecture & Interior Design: David Heide Design Studio -- Photos: Susan Gilmore
ミネアポリスにあるトラディショナルスタイルのおしゃれなキッチン (エプロンフロントシンク、落し込みパネル扉のキャビネット、中間色木目調キャビネット、緑のキッチンパネル、サブウェイタイルのキッチンパネル、シルバーの調理設備、無垢フローリング) の写真
ミネアポリスにあるトラディショナルスタイルのおしゃれなキッチン (エプロンフロントシンク、落し込みパネル扉のキャビネット、中間色木目調キャビネット、緑のキッチンパネル、サブウェイタイルのキッチンパネル、シルバーの調理設備、無垢フローリング) の写真
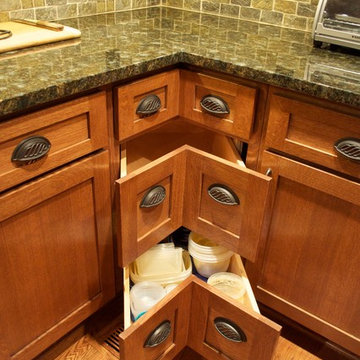
3 drawer corner cabinet
インディアナポリスにある高級な中くらいなトラディショナルスタイルのおしゃれなキッチン (エプロンフロントシンク、シェーカースタイル扉のキャビネット、中間色木目調キャビネット、御影石カウンター、緑のキッチンパネル、石タイルのキッチンパネル、シルバーの調理設備、無垢フローリング) の写真
インディアナポリスにある高級な中くらいなトラディショナルスタイルのおしゃれなキッチン (エプロンフロントシンク、シェーカースタイル扉のキャビネット、中間色木目調キャビネット、御影石カウンター、緑のキッチンパネル、石タイルのキッチンパネル、シルバーの調理設備、無垢フローリング) の写真
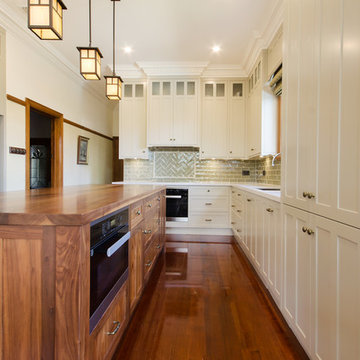
Adrienne Bizzarri Photography
メルボルンにある高級な広いトラディショナルスタイルのおしゃれなキッチン (アンダーカウンターシンク、シェーカースタイル扉のキャビネット、中間色木目調キャビネット、木材カウンター、緑のキッチンパネル、セラミックタイルのキッチンパネル、シルバーの調理設備、無垢フローリング) の写真
メルボルンにある高級な広いトラディショナルスタイルのおしゃれなキッチン (アンダーカウンターシンク、シェーカースタイル扉のキャビネット、中間色木目調キャビネット、木材カウンター、緑のキッチンパネル、セラミックタイルのキッチンパネル、シルバーの調理設備、無垢フローリング) の写真
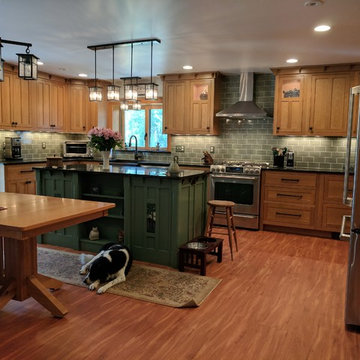
ニューヨークにある広いトラディショナルスタイルのおしゃれなキッチン (エプロンフロントシンク、シェーカースタイル扉のキャビネット、中間色木目調キャビネット、人工大理石カウンター、緑のキッチンパネル、サブウェイタイルのキッチンパネル、シルバーの調理設備、無垢フローリング、茶色い床、黒いキッチンカウンター) の写真

サクラメントにあるお手頃価格の広いトラディショナルスタイルのおしゃれなキッチン (アンダーカウンターシンク、シェーカースタイル扉のキャビネット、中間色木目調キャビネット、クオーツストーンカウンター、緑のキッチンパネル、セラミックタイルのキッチンパネル、シルバーの調理設備、磁器タイルの床、ベージュの床、白いキッチンカウンター) の写真
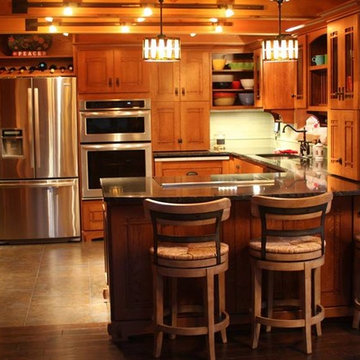
Gina Carlson
シアトルにあるお手頃価格の中くらいなトラディショナルスタイルのおしゃれなキッチン (アンダーカウンターシンク、シェーカースタイル扉のキャビネット、中間色木目調キャビネット、御影石カウンター、緑のキッチンパネル、セラミックタイルのキッチンパネル、シルバーの調理設備、セラミックタイルの床) の写真
シアトルにあるお手頃価格の中くらいなトラディショナルスタイルのおしゃれなキッチン (アンダーカウンターシンク、シェーカースタイル扉のキャビネット、中間色木目調キャビネット、御影石カウンター、緑のキッチンパネル、セラミックタイルのキッチンパネル、シルバーの調理設備、セラミックタイルの床) の写真
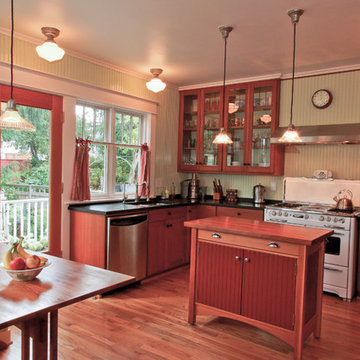
New kitchen extends into seven foot deep addition built into backyard. New door and windows open to a deck. Restored Wedgwood range and upper cabinets are on a blank wall facing side yard and neighbor. Cabinets are American cherry with black Richlite countertops. Floor is oak. Walls are painted beadboard, BM "Pale Sea Mist." David Whelan photo
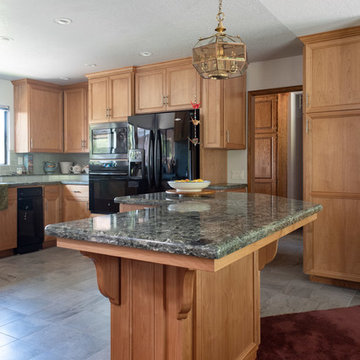
©2018 Sligh Cabinets, Inc. | Custom Cabinetry and Counter tops by Sligh Cabinets, Inc.
サンルイスオビスポにある中くらいなトラディショナルスタイルのおしゃれなキッチン (ドロップインシンク、落し込みパネル扉のキャビネット、中間色木目調キャビネット、クオーツストーンカウンター、緑のキッチンパネル、セラミックタイルのキッチンパネル、黒い調理設備、セラミックタイルの床、グレーの床、緑のキッチンカウンター) の写真
サンルイスオビスポにある中くらいなトラディショナルスタイルのおしゃれなキッチン (ドロップインシンク、落し込みパネル扉のキャビネット、中間色木目調キャビネット、クオーツストーンカウンター、緑のキッチンパネル、セラミックタイルのキッチンパネル、黒い調理設備、セラミックタイルの床、グレーの床、緑のキッチンカウンター) の写真
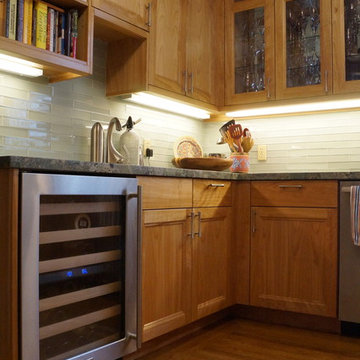
this kitchen features a variation of shaker style cabinet doors in clear finished red birch, a built-in wine cooler and green glass backsplash tiles
サンフランシスコにあるトラディショナルスタイルのおしゃれなキッチン (シェーカースタイル扉のキャビネット、中間色木目調キャビネット、御影石カウンター、緑のキッチンパネル、ガラスタイルのキッチンパネル、白い調理設備、無垢フローリング) の写真
サンフランシスコにあるトラディショナルスタイルのおしゃれなキッチン (シェーカースタイル扉のキャビネット、中間色木目調キャビネット、御影石カウンター、緑のキッチンパネル、ガラスタイルのキッチンパネル、白い調理設備、無垢フローリング) の写真
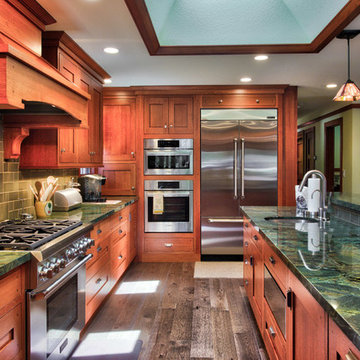
サンフランシスコにある広いトラディショナルスタイルのおしゃれなキッチン (アンダーカウンターシンク、シェーカースタイル扉のキャビネット、中間色木目調キャビネット、緑のキッチンパネル、セラミックタイルのキッチンパネル、シルバーの調理設備、緑のキッチンカウンター) の写真
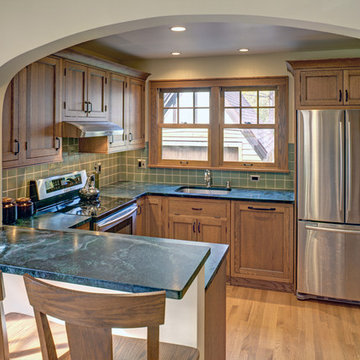
In this 1929 home, we opened the small kitchen doorway into a large curved archway, bringing the dining room and kitchen together. Hand-made Motawi Arts and Crafts backsplash tiles, oak hardwood floors, and quarter-sawn oak cabinets matching the existing millwork create an authentic period look for the kitchen. A new Marvin window and enhanced cellulose insulation make the space more comfortable and energy efficient. In the all new second floor bathroom, the period was maintained with hexagonal floor tile, subway tile wainscot, a clawfoot tub and period-style fixtures. The window is Marvin Ultrex which is impervious to bathroom humidity.
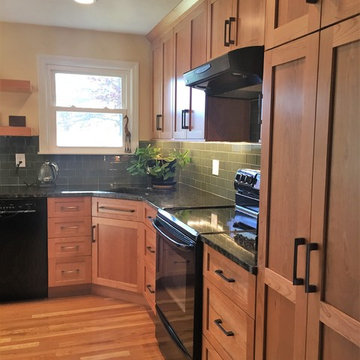
ボストンにあるお手頃価格の中くらいなトラディショナルスタイルのおしゃれなキッチン (アンダーカウンターシンク、シェーカースタイル扉のキャビネット、中間色木目調キャビネット、御影石カウンター、緑のキッチンパネル、ガラスタイルのキッチンパネル、シルバーの調理設備、淡色無垢フローリング、ベージュの床) の写真
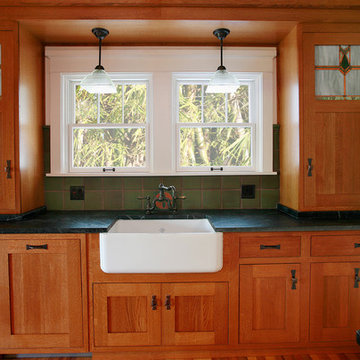
This beautiful Arts & Crafts style kitchen won a NARI Contractor of the Year award. The rich wood tones complement the rustic green and rust colored tiles. Built-in storage and shaker-style doors exemplify the principle of "form follows function," and decorative accents like the stained glass have clean, straight lines. The stone arch serves as one focal point, while another, the custom copper hood, is inscribed with the words "The Best Things in Life Aren't Things."
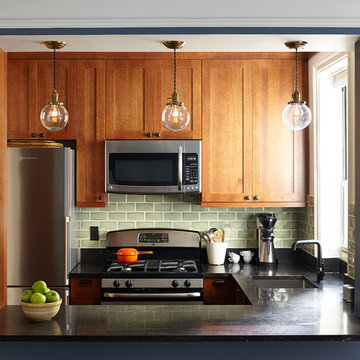
Kitchen. Full kitchen gut and remodel in this 1925 Deco building located in historic Inwood near Fort Tryon Park. Custom cabinetry, hand glazed tiles, hand forged hardware, bluestone counters, Kohler sink and faucet, European appliances
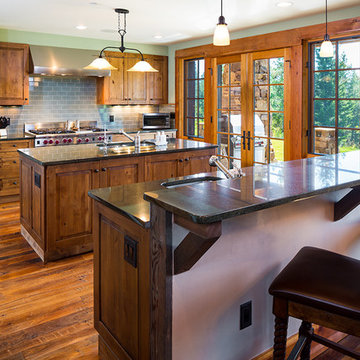
A true blend of mountain and modern in this upscale kitchen in Big Sky, Montana. Photos by Karl Neumann
他の地域にある高級な広いトラディショナルスタイルのおしゃれなキッチン (ダブルシンク、インセット扉のキャビネット、中間色木目調キャビネット、御影石カウンター、緑のキッチンパネル、サブウェイタイルのキッチンパネル、シルバーの調理設備、濃色無垢フローリング) の写真
他の地域にある高級な広いトラディショナルスタイルのおしゃれなキッチン (ダブルシンク、インセット扉のキャビネット、中間色木目調キャビネット、御影石カウンター、緑のキッチンパネル、サブウェイタイルのキッチンパネル、シルバーの調理設備、濃色無垢フローリング) の写真
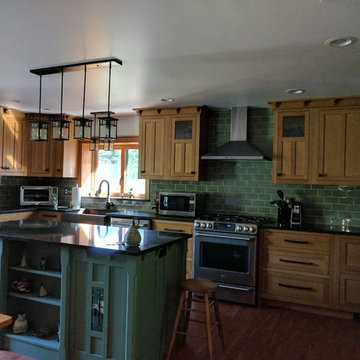
ニューヨークにある広いトラディショナルスタイルのおしゃれなキッチン (エプロンフロントシンク、シェーカースタイル扉のキャビネット、中間色木目調キャビネット、人工大理石カウンター、緑のキッチンパネル、サブウェイタイルのキッチンパネル、シルバーの調理設備、無垢フローリング、茶色い床、黒いキッチンカウンター) の写真
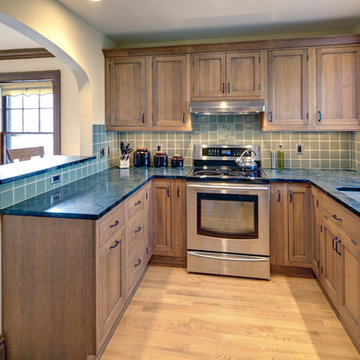
In this 1929 home, we opened the small kitchen doorway into a large curved archway, bringing the dining room and kitchen together. Hand-made Motawi Arts and Crafts backsplash tiles, oak hardwood floors, and quarter-sawn oak cabinets matching the existing millwork create an authentic period look for the kitchen. A new Marvin window and enhanced cellulose insulation make the space more comfortable and energy efficient. In the all new second floor bathroom, the period was maintained with hexagonal floor tile, subway tile wainscot, a clawfoot tub and period-style fixtures. The window is Marvin Ultrex which is impervious to bathroom humidity.

The new kitchen space was once the ill-conceived location of a guest bath and a closet for the master bedroom. We solved the layout issue by placing the kitchen where the guest bath was and a new guest bath in the former location of the kitchen. This opened the living, dining and kitchen area of the home to create a space that is ideal for entertaining.

Stone, wood, glass
ポートランドにあるラグジュアリーな中くらいなトラディショナルスタイルのおしゃれなキッチン (ダブルシンク、落し込みパネル扉のキャビネット、中間色木目調キャビネット、人工大理石カウンター、緑のキッチンパネル、石タイルのキッチンパネル、シルバーの調理設備、テラコッタタイルの床、茶色い床) の写真
ポートランドにあるラグジュアリーな中くらいなトラディショナルスタイルのおしゃれなキッチン (ダブルシンク、落し込みパネル扉のキャビネット、中間色木目調キャビネット、人工大理石カウンター、緑のキッチンパネル、石タイルのキッチンパネル、シルバーの調理設備、テラコッタタイルの床、茶色い床) の写真

Recessed litghting, calculated placement of electrical outlets, multiple ovens, flat cook top and an abundance of counter space make this kitchen ideal for any cook.
Buras Photography
トラディショナルスタイルのコの字型キッチン (緑のキッチンパネル、中間色木目調キャビネット、ステンレスキャビネット) の写真
1