トラディショナルスタイルのキッチン (グレーのキッチンパネル、全タイプのキッチンパネルの素材、シェーカースタイル扉のキャビネット、グレーのキッチンカウンター) の写真
絞り込み:
資材コスト
並び替え:今日の人気順
写真 1〜20 枚目(全 1,111 枚)

-The kitchen was isolated but was key to project’s success, as it is the central axis of the first level
-The designers renovated the entire lower level to create a configuration that opened the kitchen to every room on lower level, except for the formal dining room
-New double islands tripled the previous counter space and doubled previous storage
-Six bar stools offer ample seating for casual family meals and entertaining
-With a nod to the children, all upholstery in the Kitchen/ Breakfast Room are indoor/outdoor fabrics
-Removing & shortening walls between kitchen/family room/informal dining allows views, a total house connection, plus the architectural changes in these adjoining rooms enhances the kitchen experience
-Design aesthetic was to keep everything neutral with pops of color and accents of dark elements
-Cream cabinetry contrasts with dark stain accents on the island, hood & ceiling beams
-Back splash is over-scaled subway tile; pewter cabinetry hardware
-Fantasy Brown granite counters have a "leather-ed" finish
-The focal point and center of activity now stems from the kitchen – it’s truly the Heart of this Home.
Galina Coada Photography
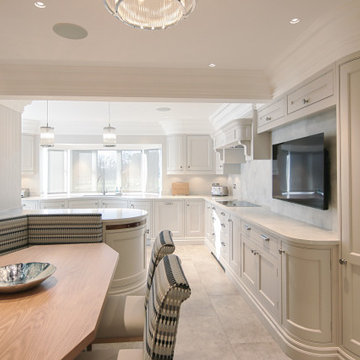
バークシャーにあるラグジュアリーな巨大なトラディショナルスタイルのおしゃれなキッチン (ドロップインシンク、シェーカースタイル扉のキャビネット、白いキャビネット、珪岩カウンター、グレーのキッチンパネル、クオーツストーンのキッチンパネル、黒い調理設備、ライムストーンの床、グレーのキッチンカウンター、格子天井) の写真

The pantry features a stone work top, and the space can be hidden away behind pocket doors.
ウェリントンにある高級な広いトラディショナルスタイルのおしゃれなキッチン (シェーカースタイル扉のキャビネット、白いキャビネット、御影石カウンター、グレーのキッチンパネル、セラミックタイルのキッチンパネル、シルバーの調理設備、無垢フローリング、茶色い床、グレーのキッチンカウンター、三角天井) の写真
ウェリントンにある高級な広いトラディショナルスタイルのおしゃれなキッチン (シェーカースタイル扉のキャビネット、白いキャビネット、御影石カウンター、グレーのキッチンパネル、セラミックタイルのキッチンパネル、シルバーの調理設備、無垢フローリング、茶色い床、グレーのキッチンカウンター、三角天井) の写真

Unashamedly and distinctly green would be the first impression of this shaker style kitchen. This kitchen reflects the owners desire for something unique whilst still being luxurious. Well appointed with a honed calacatta marble island benchtop, stainless steel benchtop with welded in sink, premium Sub-Zero refrigerator and a large Wolf Upright Oven.
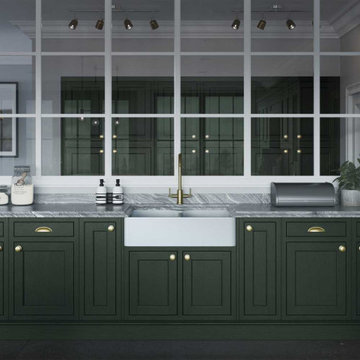
Forest green kitchen cabinets with a Belfast sink centred in a Neolith Mar Del Plata worktop. White framed glass panelling helps brighten the kitchen.
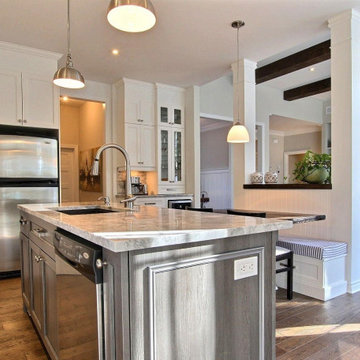
モントリオールにあるお手頃価格の中くらいなトラディショナルスタイルのおしゃれなキッチン (アンダーカウンターシンク、シェーカースタイル扉のキャビネット、白いキャビネット、御影石カウンター、グレーのキッチンパネル、石スラブのキッチンパネル、シルバーの調理設備、無垢フローリング、茶色い床、グレーのキッチンカウンター、表し梁) の写真
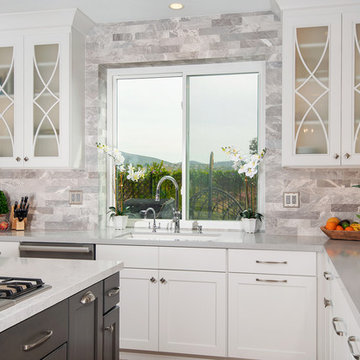
An unfortunate water leak forced these homeowners to entertain a remodel of their kitchen. The previous kitchen had dark builder grade cabinets with little function and even less style. After some great exploratory conversations The words "classic, clean and functional" kept coming up. What's more classic then a white kitchen with marble? We didn't want the kitchen to appear sterile so we added dark grey cabinets for contrast and light grey counter tops to soften. Creating a focal point at the beautiful kitchen window and it's view were key. I tiled the whole wall in marble subway tile to really highlight the gorgeous natural stone. I used frosted glass in the cabinets so the light would come through, but the contents were still somewhat hidden. The butlers pantry tile has a geometric pattern for a bit more pop. The upper cabinet's decorative mullions are similar in style to the window cabinets. The homeowners like to cook and entertain so I packed a lot of function into the island. It houses the cook top with downdraft, spice pull out, knife/utensil pullout, and tray dividers. New bar stools and a dining set complete the look
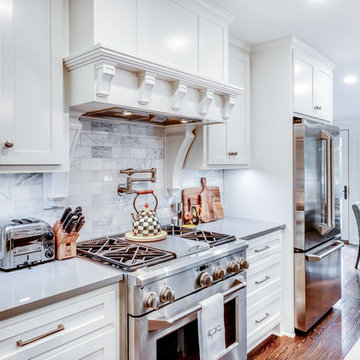
gas range and decorative paneled hood
photo by Sara Terranova
カンザスシティにある高級な中くらいなトラディショナルスタイルのおしゃれなキッチン (アンダーカウンターシンク、シェーカースタイル扉のキャビネット、白いキャビネット、クオーツストーンカウンター、グレーのキッチンパネル、大理石のキッチンパネル、シルバーの調理設備、無垢フローリング、茶色い床、グレーのキッチンカウンター) の写真
カンザスシティにある高級な中くらいなトラディショナルスタイルのおしゃれなキッチン (アンダーカウンターシンク、シェーカースタイル扉のキャビネット、白いキャビネット、クオーツストーンカウンター、グレーのキッチンパネル、大理石のキッチンパネル、シルバーの調理設備、無垢フローリング、茶色い床、グレーのキッチンカウンター) の写真

シアトルにあるトラディショナルスタイルのおしゃれなキッチン (シェーカースタイル扉のキャビネット、濃色木目調キャビネット、グレーのキッチンパネル、ガラスタイルのキッチンパネル、シルバーの調理設備、濃色無垢フローリング、茶色い床、グレーのキッチンカウンター) の写真
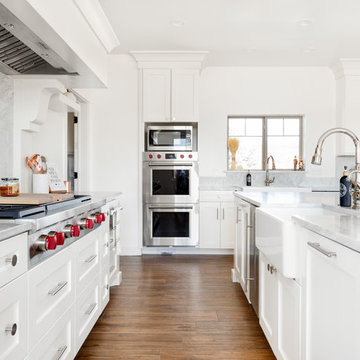
Meaghan Larsen Photographer Lisa Shearer Designer
ソルトレイクシティにある広いトラディショナルスタイルのおしゃれなキッチン (エプロンフロントシンク、シェーカースタイル扉のキャビネット、白いキャビネット、大理石カウンター、グレーのキッチンパネル、大理石のキッチンパネル、シルバーの調理設備、磁器タイルの床、茶色い床、グレーのキッチンカウンター) の写真
ソルトレイクシティにある広いトラディショナルスタイルのおしゃれなキッチン (エプロンフロントシンク、シェーカースタイル扉のキャビネット、白いキャビネット、大理石カウンター、グレーのキッチンパネル、大理石のキッチンパネル、シルバーの調理設備、磁器タイルの床、茶色い床、グレーのキッチンカウンター) の写真

オースティンにある高級な中くらいなトラディショナルスタイルのおしゃれなキッチン (ダブルシンク、シェーカースタイル扉のキャビネット、白いキャビネット、御影石カウンター、グレーのキッチンパネル、磁器タイルのキッチンパネル、シルバーの調理設備、無垢フローリング、茶色い床、グレーのキッチンカウンター、三角天井) の写真

These owners were downsizing out of a 7,500 sqft home built in the '80s to their "forever home." They wanted Alair to create a traditional setting that showcased the antiques they had collected over the years, while still blending seamlessly with the modern touches required to live comfortably in today's world.
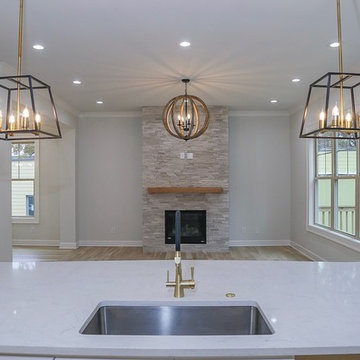
アトランタにある中くらいなトラディショナルスタイルのおしゃれなキッチン (アンダーカウンターシンク、シェーカースタイル扉のキャビネット、白いキャビネット、クオーツストーンカウンター、グレーのキッチンパネル、セラミックタイルのキッチンパネル、シルバーの調理設備、淡色無垢フローリング、ベージュの床、グレーのキッチンカウンター) の写真

The old kitchen and pantry spaces were combined to create this spacious work area for the owner who is a renowned chef. Robert Vente Photography
サンフランシスコにある中くらいなトラディショナルスタイルのおしゃれなキッチン (エプロンフロントシンク、シェーカースタイル扉のキャビネット、白いキャビネット、大理石カウンター、グレーのキッチンパネル、大理石のキッチンパネル、シルバーの調理設備、アイランドなし、グレーのキッチンカウンター、クッションフロア、マルチカラーの床) の写真
サンフランシスコにある中くらいなトラディショナルスタイルのおしゃれなキッチン (エプロンフロントシンク、シェーカースタイル扉のキャビネット、白いキャビネット、大理石カウンター、グレーのキッチンパネル、大理石のキッチンパネル、シルバーの調理設備、アイランドなし、グレーのキッチンカウンター、クッションフロア、マルチカラーの床) の写真

ポートランドにあるラグジュアリーな中くらいなトラディショナルスタイルのおしゃれなキッチン (エプロンフロントシンク、シェーカースタイル扉のキャビネット、ベージュのキャビネット、クオーツストーンカウンター、グレーのキッチンパネル、セラミックタイルのキッチンパネル、パネルと同色の調理設備、淡色無垢フローリング、茶色い床、グレーのキッチンカウンター) の写真

This 2-story home includes a 3- car garage with mudroom entry, an inviting front porch with decorative posts, and a screened-in porch. The home features an open floor plan with 10’ ceilings on the 1st floor and impressive detailing throughout. A dramatic 2-story ceiling creates a grand first impression in the foyer, where hardwood flooring extends into the adjacent formal dining room elegant coffered ceiling accented by craftsman style wainscoting and chair rail. Just beyond the Foyer, the great room with a 2-story ceiling, the kitchen, breakfast area, and hearth room share an open plan. The spacious kitchen includes that opens to the breakfast area, quartz countertops with tile backsplash, stainless steel appliances, attractive cabinetry with crown molding, and a corner pantry. The connecting hearth room is a cozy retreat that includes a gas fireplace with stone surround and shiplap. The floor plan also includes a study with French doors and a convenient bonus room for additional flexible living space. The first-floor owner’s suite boasts an expansive closet, and a private bathroom with a shower, freestanding tub, and double bowl vanity. On the 2nd floor is a versatile loft area overlooking the great room, 2 full baths, and 3 bedrooms with spacious closets.

1895 kitchen updated with shaker style cabinets, Oakmoss green cabinets and quartzite countertops in Hyde Park Missouri in Kansas City.
カンザスシティにある高級な中くらいなトラディショナルスタイルのおしゃれなキッチン (エプロンフロントシンク、シェーカースタイル扉のキャビネット、緑のキャビネット、珪岩カウンター、グレーのキッチンパネル、セラミックタイルのキッチンパネル、シルバーの調理設備、無垢フローリング、アイランドなし、茶色い床、グレーのキッチンカウンター) の写真
カンザスシティにある高級な中くらいなトラディショナルスタイルのおしゃれなキッチン (エプロンフロントシンク、シェーカースタイル扉のキャビネット、緑のキャビネット、珪岩カウンター、グレーのキッチンパネル、セラミックタイルのキッチンパネル、シルバーの調理設備、無垢フローリング、アイランドなし、茶色い床、グレーのキッチンカウンター) の写真
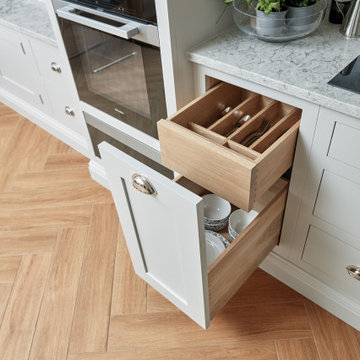
Choose deep drawers for pots and pans, clever pull-out designs which reveal two drawers in one, bespoke internal organisers, knife blocks and even intelligent charging drawers for all your tech needs.
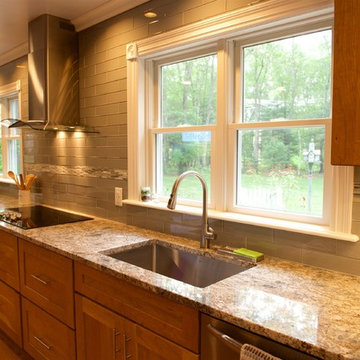
Countertops: Blue Flower 3cm polished granite with a pencil edge
Items supplied by Quality Tile:
Backsplash: AKDO Dove Grey 3" x 12" & 3" x 6" clear glass tile
Backsplash Accent: Lunada Bay Tile Agate 1/2" x 4" Brick, Bari, Silk tile
Sink: Nantucket Sinks USA SR3018-16 gauge sink, strainer basket, and grid
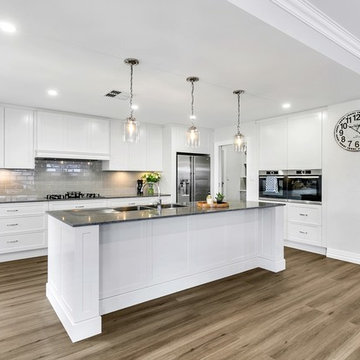
Shaker Style cabinets with Caesarstone Turbine Grey Benchtops
アデレードにある高級な広いトラディショナルスタイルのおしゃれなキッチン (ダブルシンク、シェーカースタイル扉のキャビネット、グレーのキャビネット、クオーツストーンカウンター、グレーのキッチンパネル、セラミックタイルのキッチンパネル、シルバーの調理設備、クッションフロア、グレーの床、グレーのキッチンカウンター) の写真
アデレードにある高級な広いトラディショナルスタイルのおしゃれなキッチン (ダブルシンク、シェーカースタイル扉のキャビネット、グレーのキャビネット、クオーツストーンカウンター、グレーのキッチンパネル、セラミックタイルのキッチンパネル、シルバーの調理設備、クッションフロア、グレーの床、グレーのキッチンカウンター) の写真
トラディショナルスタイルのキッチン (グレーのキッチンパネル、全タイプのキッチンパネルの素材、シェーカースタイル扉のキャビネット、グレーのキッチンカウンター) の写真
1