小さなトラディショナルスタイルのコの字型キッチン (茶色いキッチンパネル、赤いキッチンパネル、人工大理石カウンター) の写真
絞り込み:
資材コスト
並び替え:今日の人気順
写真 1〜17 枚目(全 17 枚)
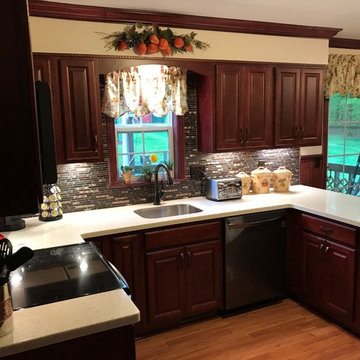
We added a landing space next to the range and storage under the peninsula. The homeowner wanted to keep the soffits, so we trimmed them off with a small dentil molding. We also added crown moldings and stained the existing wood wainscoting to match the cabinets.
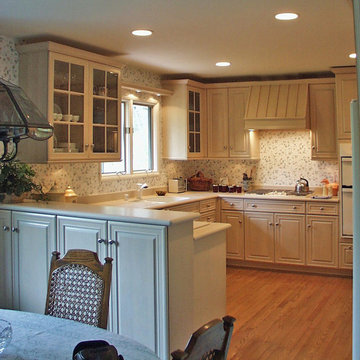
Pretty floral wall-paper enhances the soft-oyster finish of these cabinets. Blue & white accents and the sandy Corian counter bring the beach indoors for this coastal cottage. A raised counter provides visual separation between dining and kitchen while adding easy access storage. Kitchen designer Nancy Carter-Ross
Wood-Mode Fine Custom Cabinetry: Brookhaven's Pelham Manor
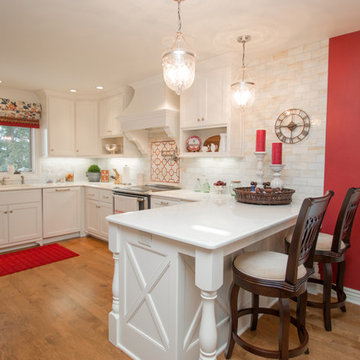
Pete Seroogy - photographer
Wendy Wiseman - interior decorator
Ann Saks tile
Custom drapes
Palettes bar stools
ミルウォーキーにある高級な小さなトラディショナルスタイルのおしゃれなキッチン (シェーカースタイル扉のキャビネット、白いキャビネット、赤いキッチンパネル、セラミックタイルのキッチンパネル、シルバーの調理設備、無垢フローリング、アンダーカウンターシンク、人工大理石カウンター) の写真
ミルウォーキーにある高級な小さなトラディショナルスタイルのおしゃれなキッチン (シェーカースタイル扉のキャビネット、白いキャビネット、赤いキッチンパネル、セラミックタイルのキッチンパネル、シルバーの調理設備、無垢フローリング、アンダーカウンターシンク、人工大理石カウンター) の写真
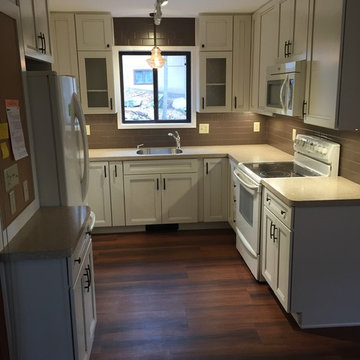
他の地域にあるお手頃価格の小さなトラディショナルスタイルのおしゃれなキッチン (シングルシンク、レイズドパネル扉のキャビネット、白いキャビネット、人工大理石カウンター、茶色いキッチンパネル、サブウェイタイルのキッチンパネル、シルバーの調理設備、無垢フローリング、アイランドなし) の写真
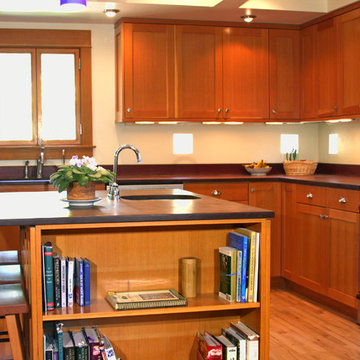
Courtesy of Confluence Design Build
他の地域にある小さなトラディショナルスタイルのおしゃれなキッチン (アンダーカウンターシンク、シェーカースタイル扉のキャビネット、中間色木目調キャビネット、人工大理石カウンター、茶色いキッチンパネル、シルバーの調理設備、淡色無垢フローリング) の写真
他の地域にある小さなトラディショナルスタイルのおしゃれなキッチン (アンダーカウンターシンク、シェーカースタイル扉のキャビネット、中間色木目調キャビネット、人工大理石カウンター、茶色いキッチンパネル、シルバーの調理設備、淡色無垢フローリング) の写真
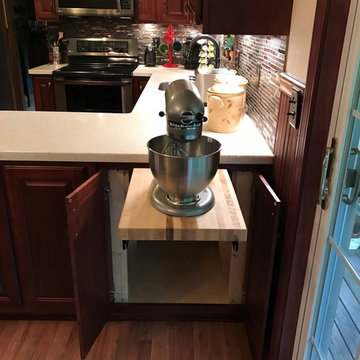
We added a landing space next to the range and storage under the peninsula. The homeowner wanted to keep the soffits, so we trimmed them off with a small dentil molding. We also added crown moldings and stained the existing wood wainscoting to match the cabinets. Here we added a mixer lift in their peninsula starter cabinet.
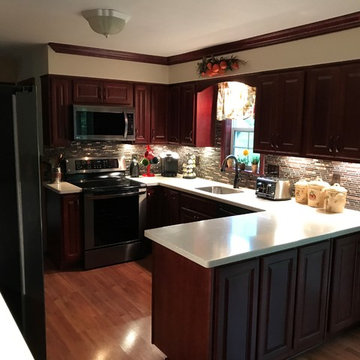
We added a landing space next to the range and storage under the peninsula. The homeowner wanted to keep the soffits, so we trimmed them off with a small dentil molding. We also added crown moldings and stained the existing wood wainscoting to match the cabinets.
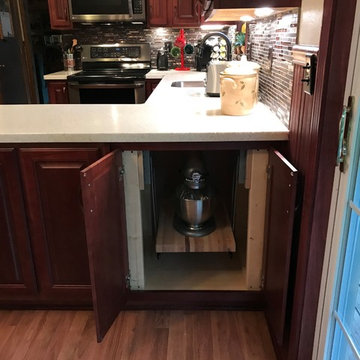
We added a landing space next to the range and storage under the peninsula. The homeowner wanted to keep the soffits, so we trimmed them off with a small dentil molding. We also added crown moldings and stained the existing wood wainscoting to match the cabinets. Here we added a mixer lift in their peninsula starter cabinet.
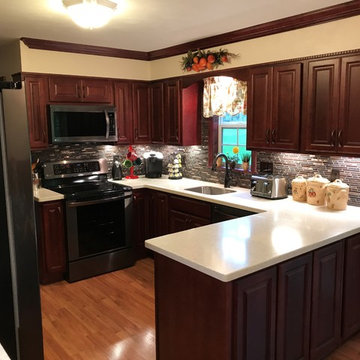
We added a landing space next to the range and storage under the peninsula. The homeowner wanted to keep the soffits, so we trimmed them off with a small dentil molding. We also added crown moldings and stained the existing wood wainscoting to match the cabinets.
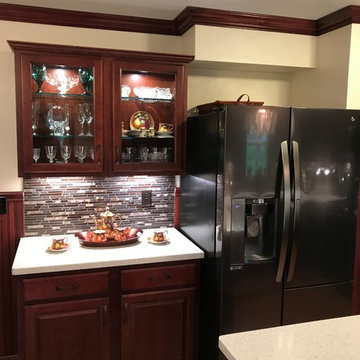
This area used to have a small cluttered desk. We added a pretty little display area for her to show off her favorite pieces.
他の地域にあるお手頃価格の小さなトラディショナルスタイルのおしゃれなキッチン (シングルシンク、レイズドパネル扉のキャビネット、濃色木目調キャビネット、人工大理石カウンター、茶色いキッチンパネル、モザイクタイルのキッチンパネル、シルバーの調理設備、ラミネートの床、アイランドなし、茶色い床) の写真
他の地域にあるお手頃価格の小さなトラディショナルスタイルのおしゃれなキッチン (シングルシンク、レイズドパネル扉のキャビネット、濃色木目調キャビネット、人工大理石カウンター、茶色いキッチンパネル、モザイクタイルのキッチンパネル、シルバーの調理設備、ラミネートの床、アイランドなし、茶色い床) の写真
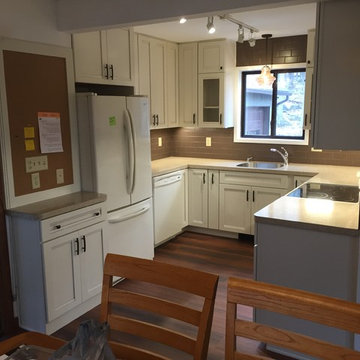
他の地域にあるお手頃価格の小さなトラディショナルスタイルのおしゃれなキッチン (シングルシンク、レイズドパネル扉のキャビネット、白いキャビネット、人工大理石カウンター、茶色いキッチンパネル、石タイルのキッチンパネル、シルバーの調理設備、濃色無垢フローリング、アイランドなし) の写真
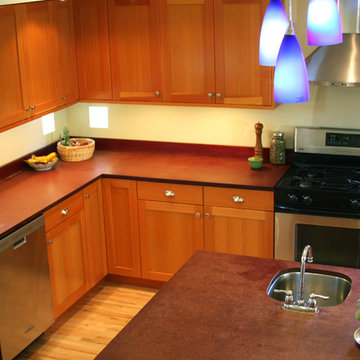
Courtesy of Confluence Design Build
他の地域にある小さなトラディショナルスタイルのおしゃれなキッチン (アンダーカウンターシンク、シェーカースタイル扉のキャビネット、中間色木目調キャビネット、人工大理石カウンター、茶色いキッチンパネル、シルバーの調理設備、淡色無垢フローリング) の写真
他の地域にある小さなトラディショナルスタイルのおしゃれなキッチン (アンダーカウンターシンク、シェーカースタイル扉のキャビネット、中間色木目調キャビネット、人工大理石カウンター、茶色いキッチンパネル、シルバーの調理設備、淡色無垢フローリング) の写真
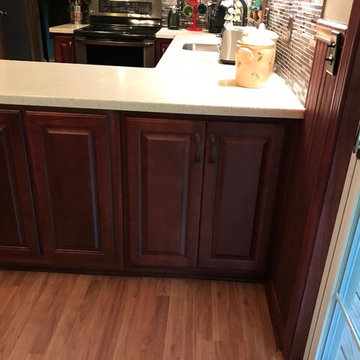
We added a landing space next to the range and storage under the peninsula. The homeowner wanted to keep the soffits, so we trimmed them off with a small dentil molding. We also added crown moldings and stained the existing wood wainscoting to match the cabinets. There is a mixer lift concealed in this peninsula starter cabinet.
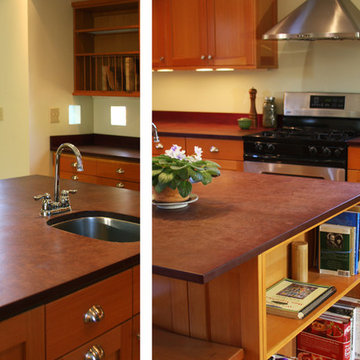
Courtesy of Confluence Design Build
他の地域にある小さなトラディショナルスタイルのおしゃれなキッチン (アンダーカウンターシンク、シェーカースタイル扉のキャビネット、中間色木目調キャビネット、人工大理石カウンター、茶色いキッチンパネル、シルバーの調理設備、淡色無垢フローリング) の写真
他の地域にある小さなトラディショナルスタイルのおしゃれなキッチン (アンダーカウンターシンク、シェーカースタイル扉のキャビネット、中間色木目調キャビネット、人工大理石カウンター、茶色いキッチンパネル、シルバーの調理設備、淡色無垢フローリング) の写真
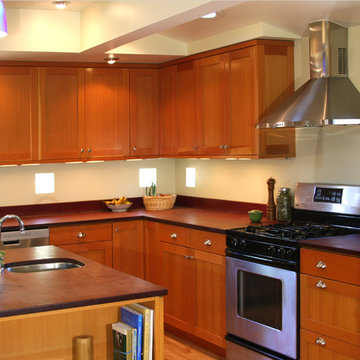
Courtesy of Confluence Design Build
他の地域にある小さなトラディショナルスタイルのおしゃれなキッチン (アンダーカウンターシンク、シェーカースタイル扉のキャビネット、中間色木目調キャビネット、人工大理石カウンター、茶色いキッチンパネル、シルバーの調理設備、淡色無垢フローリング) の写真
他の地域にある小さなトラディショナルスタイルのおしゃれなキッチン (アンダーカウンターシンク、シェーカースタイル扉のキャビネット、中間色木目調キャビネット、人工大理石カウンター、茶色いキッチンパネル、シルバーの調理設備、淡色無垢フローリング) の写真
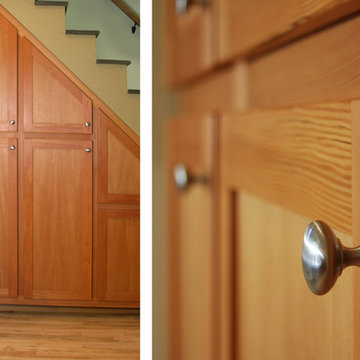
Courtesy of Confluence Design Build
他の地域にある小さなトラディショナルスタイルのおしゃれなキッチン (アンダーカウンターシンク、シェーカースタイル扉のキャビネット、中間色木目調キャビネット、人工大理石カウンター、茶色いキッチンパネル、シルバーの調理設備、淡色無垢フローリング) の写真
他の地域にある小さなトラディショナルスタイルのおしゃれなキッチン (アンダーカウンターシンク、シェーカースタイル扉のキャビネット、中間色木目調キャビネット、人工大理石カウンター、茶色いキッチンパネル、シルバーの調理設備、淡色無垢フローリング) の写真
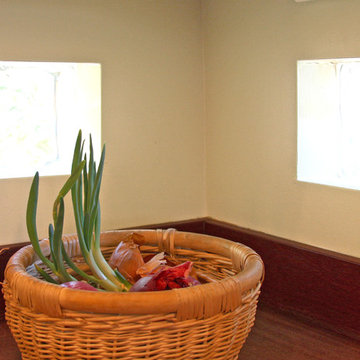
Courtesy of Confluence Design Build
他の地域にある小さなトラディショナルスタイルのおしゃれなキッチン (アンダーカウンターシンク、シェーカースタイル扉のキャビネット、中間色木目調キャビネット、人工大理石カウンター、茶色いキッチンパネル、シルバーの調理設備、淡色無垢フローリング) の写真
他の地域にある小さなトラディショナルスタイルのおしゃれなキッチン (アンダーカウンターシンク、シェーカースタイル扉のキャビネット、中間色木目調キャビネット、人工大理石カウンター、茶色いキッチンパネル、シルバーの調理設備、淡色無垢フローリング) の写真
小さなトラディショナルスタイルのコの字型キッチン (茶色いキッチンパネル、赤いキッチンパネル、人工大理石カウンター) の写真
1