黒いトラディショナルスタイルのキッチン (青いキッチンパネル、モザイクタイルのキッチンパネル) の写真
絞り込み:
資材コスト
並び替え:今日の人気順
写真 1〜17 枚目(全 17 枚)
1/5
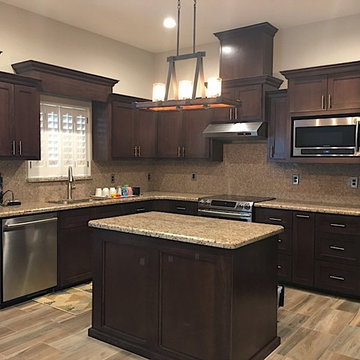
オースティンにあるお手頃価格の中くらいなトラディショナルスタイルのおしゃれなキッチン (濃色木目調キャビネット、御影石カウンター、シルバーの調理設備、ダブルシンク、シェーカースタイル扉のキャビネット、青いキッチンパネル、モザイクタイルのキッチンパネル、磁器タイルの床) の写真
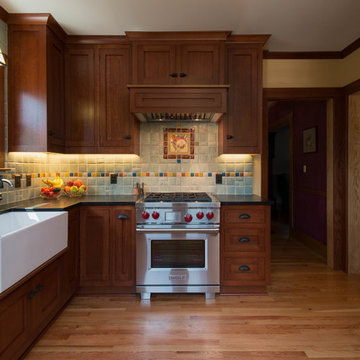
Photos by Starloft Photography
デトロイトにあるラグジュアリーな小さなトラディショナルスタイルのおしゃれなキッチン (エプロンフロントシンク、インセット扉のキャビネット、ソープストーンカウンター、青いキッチンパネル、モザイクタイルのキッチンパネル、シルバーの調理設備、淡色無垢フローリング、アイランドなし、中間色木目調キャビネット) の写真
デトロイトにあるラグジュアリーな小さなトラディショナルスタイルのおしゃれなキッチン (エプロンフロントシンク、インセット扉のキャビネット、ソープストーンカウンター、青いキッチンパネル、モザイクタイルのキッチンパネル、シルバーの調理設備、淡色無垢フローリング、アイランドなし、中間色木目調キャビネット) の写真
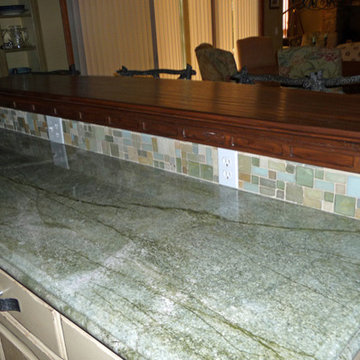
Terry Olsen
ソルトレイクシティにある高級な中くらいなトラディショナルスタイルのおしゃれなキッチン (アンダーカウンターシンク、レイズドパネル扉のキャビネット、ベージュのキャビネット、御影石カウンター、青いキッチンパネル、モザイクタイルのキッチンパネル) の写真
ソルトレイクシティにある高級な中くらいなトラディショナルスタイルのおしゃれなキッチン (アンダーカウンターシンク、レイズドパネル扉のキャビネット、ベージュのキャビネット、御影石カウンター、青いキッチンパネル、モザイクタイルのキッチンパネル) の写真
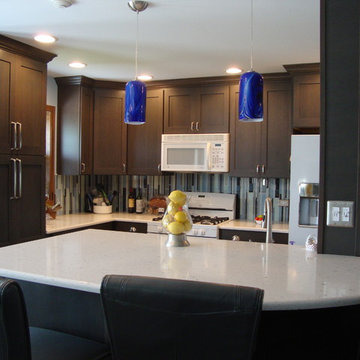
We removed the load bearing wall between the kitchen and dining room. We expanded the kitchen allowing for new island with seating around it. We used Dynasty/Omega cabinetry and Silestone quartz counter tops. On the floor we used a 5" wide hickory plank with a gray stain to compliment the cabinetry.
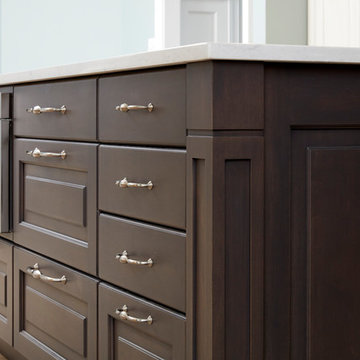
This project complete changed the entire first floor of the home and created a whole new layout for the family to live in. To start the wall into the old dining room was taken down and the kitchen was expanded into that room, windows were taken out and two new French doors were put in to open up onto a deck that connect the kitchen and the new dining room space from the outside. A half wall that separated the former eat-in kitchen area and the old kitchen space was also removed to create the new dining room space. The entire back half of the house has been transformed into an entertainers dream space. In the new kitchen two islands were installed to further help the flow of the space and keep the cooking and prepping area separate from the eating and entertaining space. Light and bright finishes along with a little bit of sparkle from the island lights and iridescent back-splash really finish off the space and make it feel special.
Photo Credit: Paper Camera
Both the vodka bottles and the glass sink are lit from underneath to highlight the art work on the bottle and the texture on the sink
Jonathan Salmon CKD, CBD, CID
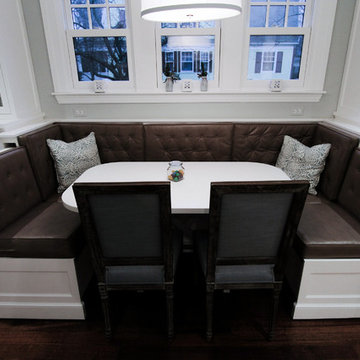
ボストンにあるラグジュアリーな中くらいなトラディショナルスタイルのおしゃれなキッチン (エプロンフロントシンク、白いキャビネット、モザイクタイルのキッチンパネル、シルバーの調理設備、濃色無垢フローリング、シェーカースタイル扉のキャビネット、珪岩カウンター、青いキッチンパネル) の写真
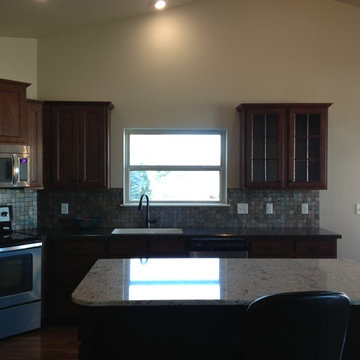
他の地域にあるトラディショナルスタイルのおしゃれなキッチン (ダブルシンク、フラットパネル扉のキャビネット、濃色木目調キャビネット、クオーツストーンカウンター、青いキッチンパネル、モザイクタイルのキッチンパネル、シルバーの調理設備、無垢フローリング、茶色い床) の写真
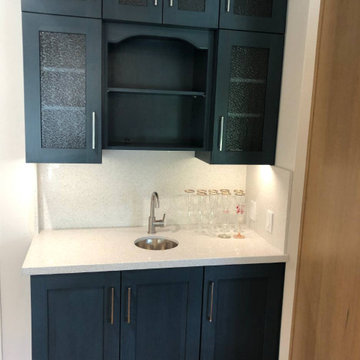
サンフランシスコにあるお手頃価格の広いトラディショナルスタイルのおしゃれなキッチン (アンダーカウンターシンク、落し込みパネル扉のキャビネット、青いキャビネット、クオーツストーンカウンター、青いキッチンパネル、モザイクタイルのキッチンパネル、シルバーの調理設備、無垢フローリング、茶色い床、白いキッチンカウンター) の写真
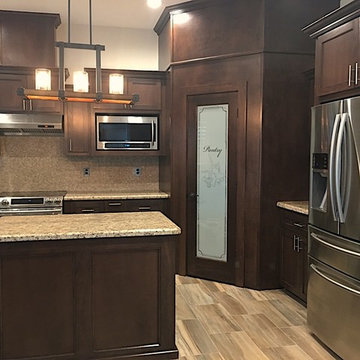
オースティンにあるお手頃価格の広いトラディショナルスタイルのおしゃれなキッチン (濃色木目調キャビネット、御影石カウンター、シルバーの調理設備、ダブルシンク、シェーカースタイル扉のキャビネット、青いキッチンパネル、モザイクタイルのキッチンパネル、磁器タイルの床) の写真
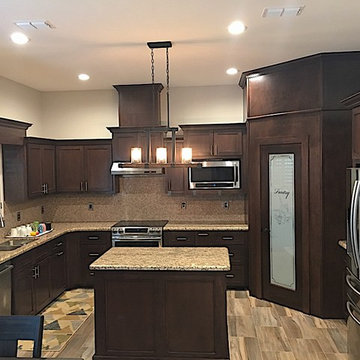
オースティンにあるお手頃価格の広いトラディショナルスタイルのおしゃれなキッチン (濃色木目調キャビネット、御影石カウンター、シルバーの調理設備、ダブルシンク、シェーカースタイル扉のキャビネット、青いキッチンパネル、モザイクタイルのキッチンパネル、磁器タイルの床) の写真
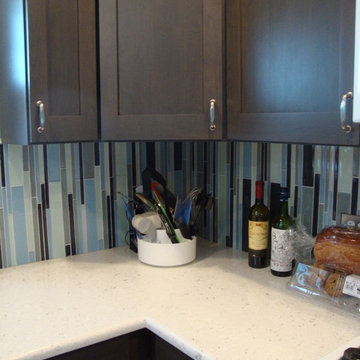
We removed the load bearing wall between the kitchen and dining room. We expanded the kitchen allowing for new island with seating around it. We used Dynasty/Omega cabinetry and Silestone quartz counter tops. On the floor we used a 5" wide hickory plank with a gray stain to compliment the cabinetry.
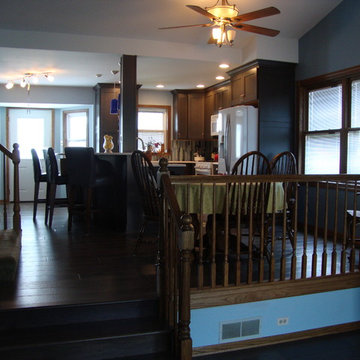
We removed the load bearing wall between the kitchen and dining room. We expanded the kitchen allowing for new island with seating around it. We used Dynasty/Omega cabinetry and Silestone quartz counter tops. On the floor we used a 5" wide hickory plank with a gray stain to compliment the cabinetry.
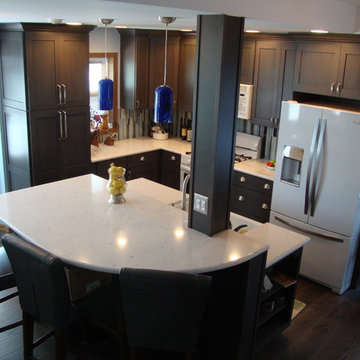
We removed the load bearing wall between the kitchen and dining room. We expanded the kitchen allowing for new island with seating around it. We used Dynasty/Omega cabinetry and Silestone quartz counter tops. On the floor we used a 5" wide hickory plank with a gray stain to compliment the cabinetry.
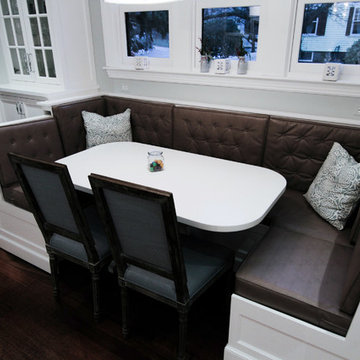
ボストンにあるラグジュアリーな中くらいなトラディショナルスタイルのおしゃれなキッチン (エプロンフロントシンク、白いキャビネット、モザイクタイルのキッチンパネル、シルバーの調理設備、濃色無垢フローリング、シェーカースタイル扉のキャビネット、珪岩カウンター、青いキッチンパネル) の写真
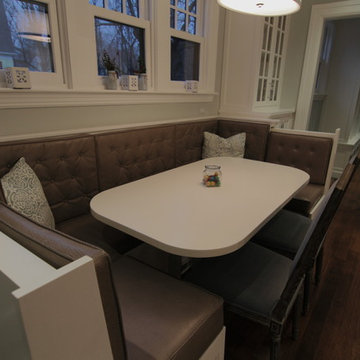
ボストンにあるラグジュアリーな中くらいなトラディショナルスタイルのおしゃれなキッチン (エプロンフロントシンク、シェーカースタイル扉のキャビネット、白いキャビネット、珪岩カウンター、青いキッチンパネル、モザイクタイルのキッチンパネル、シルバーの調理設備、濃色無垢フローリング) の写真
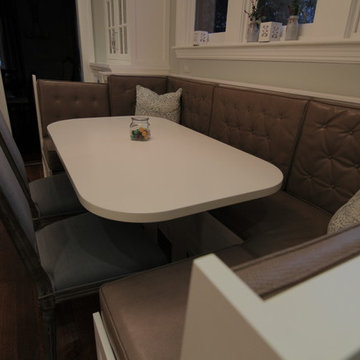
ボストンにあるラグジュアリーな中くらいなトラディショナルスタイルのおしゃれなキッチン (エプロンフロントシンク、シェーカースタイル扉のキャビネット、白いキャビネット、珪岩カウンター、青いキッチンパネル、モザイクタイルのキッチンパネル、シルバーの調理設備、濃色無垢フローリング) の写真
黒いトラディショナルスタイルのキッチン (青いキッチンパネル、モザイクタイルのキッチンパネル) の写真
1