トラディショナルスタイルのLDK (青いキッチンパネル、黄色いキッチンパネル、ベージュのキッチンカウンター) の写真
絞り込み:
資材コスト
並び替え:今日の人気順
写真 1〜20 枚目(全 73 枚)
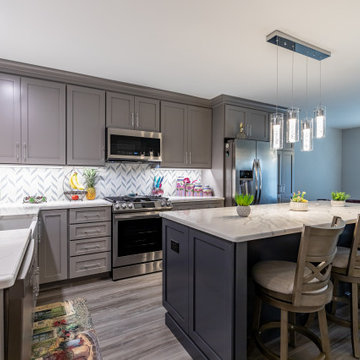
This gorgeous new kitchen used to be just about half the size before we stepped in for renovations. Not only did we open up the space, but we completely changed nearly every design aspect!
The kitchen went from a U-shape to an L-shape, we added an island with seating, swapped laminate counters for quartz and upgraded the backsplash tile. We replaced the old wood-tone cabinets with sleek, painted cabinets - and installed under cabinet lighting and plugs to keep the counters looking bright and clutter-free.
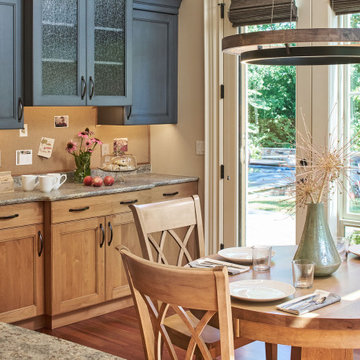
The remodel included relaxing the heavy traditional details-and introducing color! Adding a few farmhouse and industrial touches with galvanized copper panels at the island. Mixing materials with granite, quartz, copper, stainless, bronze, painted and stained cabinetry with a multi textural tile backsplash.
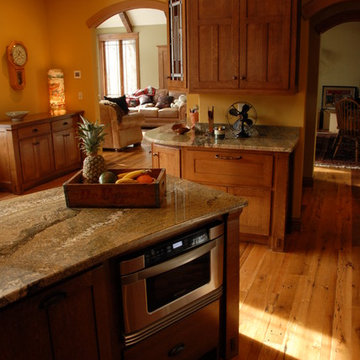
シカゴにある高級な広いトラディショナルスタイルのおしゃれなキッチン (エプロンフロントシンク、御影石カウンター、シェーカースタイル扉のキャビネット、黄色いキッチンパネル、茶色い床、淡色木目調キャビネット、パネルと同色の調理設備、淡色無垢フローリング、ベージュのキッチンカウンター) の写真
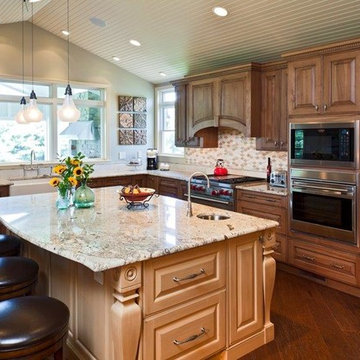
The homeowners expanded their kitchen to accommodate their entertainment needs. We were able to put an 8' island with seating to ground the space with a warm stain on Heartwood Maple on the perimeter by Wood Mode Cabinetry. To follow the modern rustic look we used a cast iron farm sink by Kohler. The homeowners choose Wolf Sub Zero appliances that would make any chef envious. To avoid too much stainless steel we paneled the refrigerator to allow it to blend into the cabinetry. We added a two drawer under counter refrigerator for quick access to drinks at the end of the island.
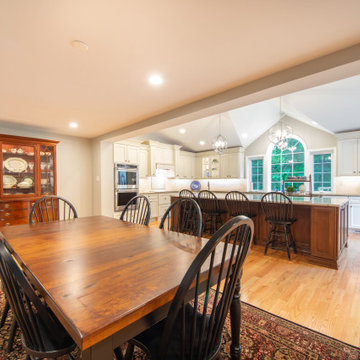
フィラデルフィアにある高級な広いトラディショナルスタイルのおしゃれなキッチン (フラットパネル扉のキャビネット、御影石カウンター、黄色いキッチンパネル、トラバーチンのキッチンパネル、淡色無垢フローリング、ベージュのキッチンカウンター) の写真
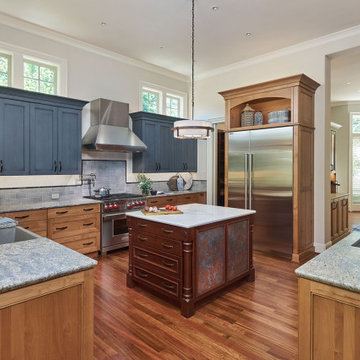
The remodel included relaxing the heavy traditional details-and introducing color! Adding a few farmhouse and industrial touches with galvanized copper panels at the island. Mixing materials with granite, quartz, copper, stainless, bronze, painted and stained cabinetry with a multi textural tile backsplash.
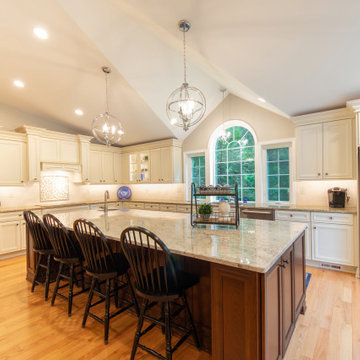
フィラデルフィアにある高級な広いトラディショナルスタイルのおしゃれなキッチン (フラットパネル扉のキャビネット、御影石カウンター、黄色いキッチンパネル、トラバーチンのキッチンパネル、シルバーの調理設備、淡色無垢フローリング、ベージュのキッチンカウンター) の写真
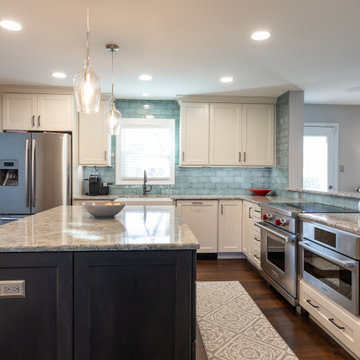
This kitchen renovation was part of a larger project to completely renovate the 1st floor of this home. We removed the top half of the wall separating the kitchen and living room to allow for a more open feel and clear line of sight between rooms. We installed new cabinets, flooring, countertops, a farmhouse style sink, and lighting fixtures. From top to bottom, this kitchen is brand new and completely revitalized!
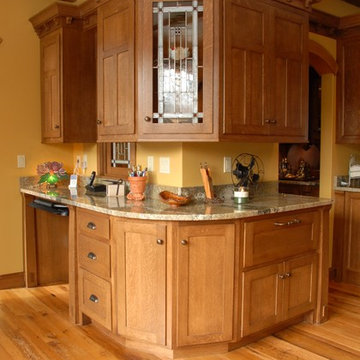
シカゴにある高級な広いトラディショナルスタイルのおしゃれなキッチン (エプロンフロントシンク、シェーカースタイル扉のキャビネット、御影石カウンター、黄色いキッチンパネル、茶色い床、淡色木目調キャビネット、パネルと同色の調理設備、淡色無垢フローリング、ベージュのキッチンカウンター) の写真
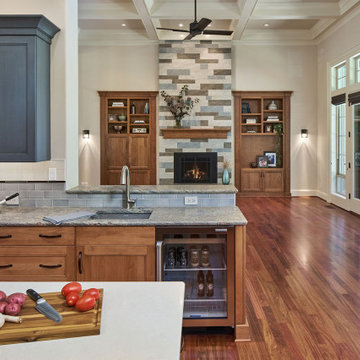
The remodel included relaxing the heavy traditional details-and introducing color! Adding a few farmhouse and industrial touches with galvanized copper panels at the island. Mixing materials with granite, quartz, copper, stainless, bronze, painted and stained cabinetry with a multi textural tile backsplash.
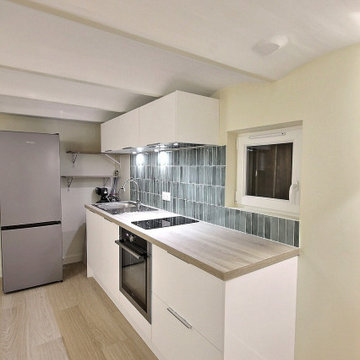
パリにある小さなトラディショナルスタイルのおしゃれなキッチン (シングルシンク、フラットパネル扉のキャビネット、白いキャビネット、ラミネートカウンター、青いキッチンパネル、セラミックタイルのキッチンパネル、シルバーの調理設備、ベージュの床、ベージュのキッチンカウンター、クッションフロア、三角天井) の写真
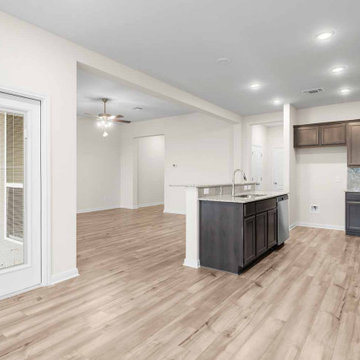
オースティンにあるお手頃価格の中くらいなトラディショナルスタイルのおしゃれなキッチン (アンダーカウンターシンク、落し込みパネル扉のキャビネット、茶色いキャビネット、御影石カウンター、青いキッチンパネル、セラミックタイルのキッチンパネル、シルバーの調理設備、クッションフロア、ベージュの床、ベージュのキッチンカウンター) の写真
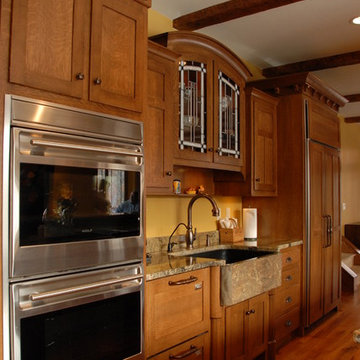
シカゴにある高級な広いトラディショナルスタイルのおしゃれなキッチン (エプロンフロントシンク、シェーカースタイル扉のキャビネット、御影石カウンター、黄色いキッチンパネル、茶色い床、淡色木目調キャビネット、パネルと同色の調理設備、淡色無垢フローリング、ベージュのキッチンカウンター) の写真
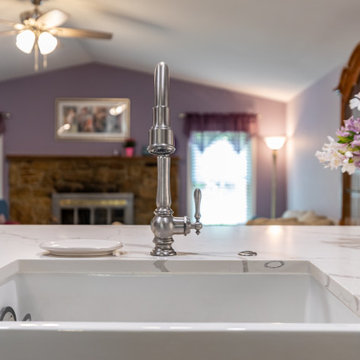
This gorgeous new kitchen used to be just about half the size before we stepped in for renovations. Not only did we open up the space, but we completely changed nearly every design aspect!
The kitchen went from a U-shape to an L-shape, we added an island with seating, swapped laminate counters for quartz and upgraded the backsplash tile. We replaced the old wood-tone cabinets with sleek, painted cabinets - and installed under cabinet lighting and plugs to keep the counters looking bright and clutter-free.
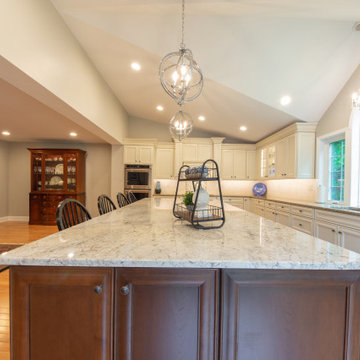
フィラデルフィアにある高級な広いトラディショナルスタイルのおしゃれなキッチン (フラットパネル扉のキャビネット、御影石カウンター、黄色いキッチンパネル、トラバーチンのキッチンパネル、淡色無垢フローリング、ベージュのキッチンカウンター) の写真
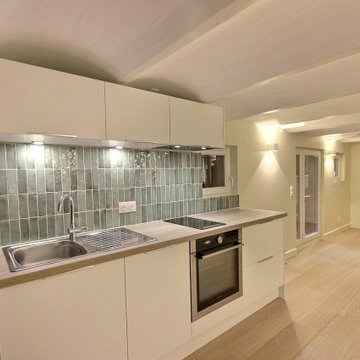
パリにある小さなトラディショナルスタイルのおしゃれなキッチン (シングルシンク、フラットパネル扉のキャビネット、白いキャビネット、ラミネートカウンター、青いキッチンパネル、セラミックタイルのキッチンパネル、シルバーの調理設備、ベージュの床、ベージュのキッチンカウンター、クッションフロア、三角天井) の写真
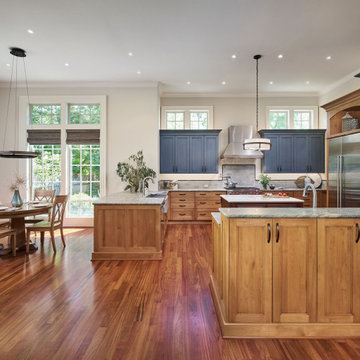
The remodel included relaxing the heavy traditional details-and introducing color! Adding a few farmhouse and industrial touches with galvanized copper panels at the island. Mixing materials with granite, quartz, copper, stainless, bronze, painted and stained cabinetry with a multi textural tile backsplash.
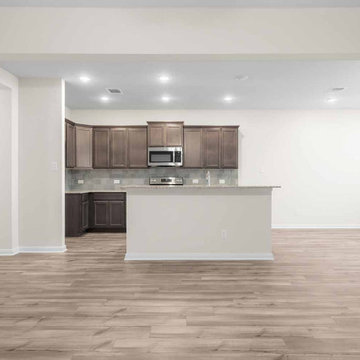
オースティンにあるお手頃価格の中くらいなトラディショナルスタイルのおしゃれなキッチン (アンダーカウンターシンク、落し込みパネル扉のキャビネット、茶色いキャビネット、御影石カウンター、青いキッチンパネル、セラミックタイルのキッチンパネル、シルバーの調理設備、クッションフロア、ベージュの床、ベージュのキッチンカウンター) の写真
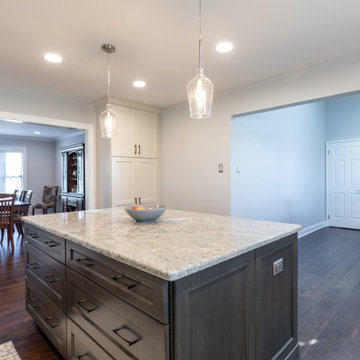
This kitchen renovation was part of a larger project to completely renovate the 1st floor of this home. We removed the top half of the wall separating the kitchen and living room to allow for a more open feel and clear line of sight between rooms. We installed new cabinets, flooring, countertops, a farmhouse style sink, and lighting fixtures. From top to bottom, this kitchen is brand new and completely revitalized!
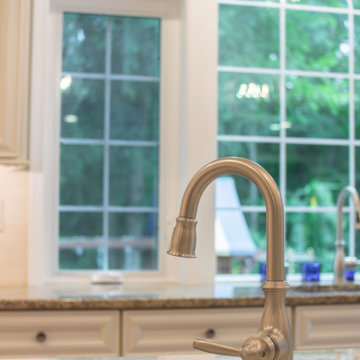
フィラデルフィアにある高級な広いトラディショナルスタイルのおしゃれなキッチン (フラットパネル扉のキャビネット、御影石カウンター、黄色いキッチンパネル、トラバーチンのキッチンパネル、淡色無垢フローリング、ベージュのキッチンカウンター) の写真
トラディショナルスタイルのLDK (青いキッチンパネル、黄色いキッチンパネル、ベージュのキッチンカウンター) の写真
1