トラディショナルスタイルのキッチン (青いキッチンパネル、赤いキッチンパネル、ドロップインシンク) の写真
絞り込み:
資材コスト
並び替え:今日の人気順
写真 1〜20 枚目(全 462 枚)
1/5

ロサンゼルスにあるトラディショナルスタイルのおしゃれなダイニングキッチン (白いキャビネット、クオーツストーンカウンター、青いキッチンパネル、シルバーの調理設備、白いキッチンカウンター、インセット扉のキャビネット、大理石のキッチンパネル、磁器タイルの床、ベージュの床、ドロップインシンク) の写真
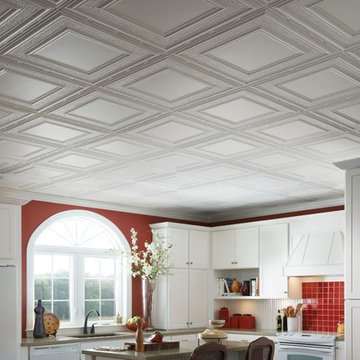
This kitchen features unique Hammered Border Metallaire tin ceiling tiles in white from Armstrong Ceilings. The hammered border creates a unique style that complements this post-modern white and red kitchen. The classic white tin ceiling complements a variety of styles and decors.

This vintage kitchen was part of staged project... New owners may want to gut, but the current owners LOVED the vintage quality so we left this in it's "Native" state. It's vintage range fit the style of the cottage. We added some updated plumbing in polished chrome for a little bit of sparkle.
Tom Clary, Clarified Photography

Show stopper Art & Crafts Prairie Wheat kitchen backsplash. It features a total of 16 different sizes and 4 different colors to achieve this stunning craftsman tile kitchen! Jade Moss, Northshore, Quail’s Egg, and Pesto combine beautifully here showing how embracing multiple colors and sizes can lead to breath-taking results.
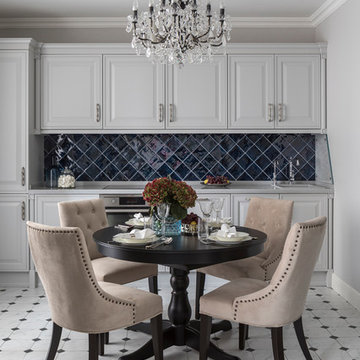
モスクワにあるトラディショナルスタイルのおしゃれなキッチン (ドロップインシンク、レイズドパネル扉のキャビネット、白いキャビネット、青いキッチンパネル、シルバーの調理設備、アイランドなし、白いキッチンカウンター、マルチカラーの床) の写真
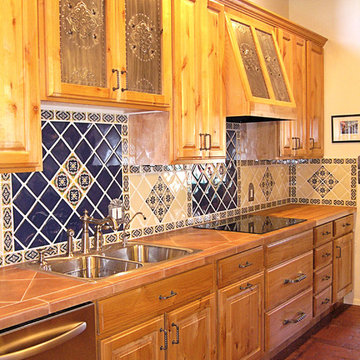
ポートランドにある中くらいなトラディショナルスタイルのおしゃれなキッチン (ドロップインシンク、レイズドパネル扉のキャビネット、中間色木目調キャビネット、青いキッチンパネル、セラミックタイルのキッチンパネル、シルバーの調理設備、レンガの床、赤い床) の写真

他の地域にある中くらいなトラディショナルスタイルのおしゃれなキッチン (ドロップインシンク、落し込みパネル扉のキャビネット、白いキャビネット、大理石カウンター、青いキッチンパネル、大理石のキッチンパネル、シルバーの調理設備、大理石の床、アイランドなし、ベージュの床、青いキッチンカウンター) の写真
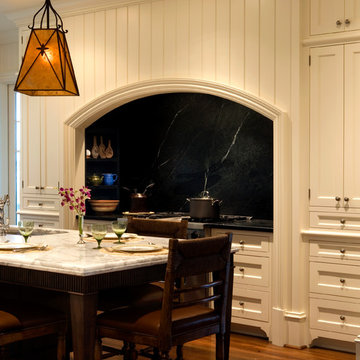
Kitchen Stove Arched Alcove with White Painted Vertical Boards
チャールストンにある高級な広いトラディショナルスタイルのおしゃれなキッチン (ドロップインシンク、落し込みパネル扉のキャビネット、白いキャビネット、大理石カウンター、青いキッチンパネル、石スラブのキッチンパネル、シルバーの調理設備、無垢フローリング) の写真
チャールストンにある高級な広いトラディショナルスタイルのおしゃれなキッチン (ドロップインシンク、落し込みパネル扉のキャビネット、白いキャビネット、大理石カウンター、青いキッチンパネル、石スラブのキッチンパネル、シルバーの調理設備、無垢フローリング) の写真
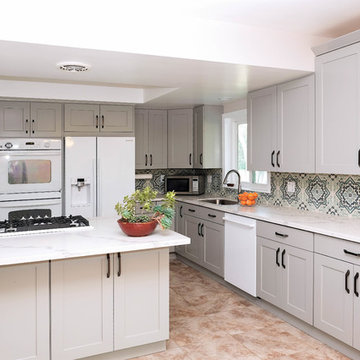
ABH
ロサンゼルスにある低価格の小さなトラディショナルスタイルのおしゃれなキッチン (ドロップインシンク、シェーカースタイル扉のキャビネット、グレーのキャビネット、クオーツストーンカウンター、青いキッチンパネル、セメントタイルのキッチンパネル、白い調理設備、セラミックタイルの床、アイランドなし、ピンクの床) の写真
ロサンゼルスにある低価格の小さなトラディショナルスタイルのおしゃれなキッチン (ドロップインシンク、シェーカースタイル扉のキャビネット、グレーのキャビネット、クオーツストーンカウンター、青いキッチンパネル、セメントタイルのキッチンパネル、白い調理設備、セラミックタイルの床、アイランドなし、ピンクの床) の写真

This beautiful hand painted railing kitchen was designed by wood works Brighton. The idea was for the kitchen to blend seamlessly into the grand room. The kitchen island is on castor wheels so it can be moved for dancing.
This is a luxurious kitchen for a great family to enjoy.
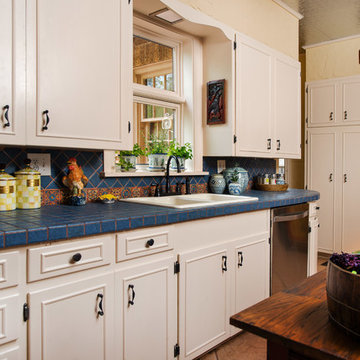
Frances Sims
ダラスにあるトラディショナルスタイルのおしゃれなキッチン (タイルカウンター、ドロップインシンク、青いキッチンパネル、白いキャビネット、青いキッチンカウンター) の写真
ダラスにあるトラディショナルスタイルのおしゃれなキッチン (タイルカウンター、ドロップインシンク、青いキッチンパネル、白いキャビネット、青いキッチンカウンター) の写真

Our inspiration for this home was an updated and refined approach to Frank Lloyd Wright’s “Prairie-style”; one that responds well to the harsh Central Texas heat. By DESIGN we achieved soft balanced and glare-free daylighting, comfortable temperatures via passive solar control measures, energy efficiency without reliance on maintenance-intensive Green “gizmos” and lower exterior maintenance.
The client’s desire for a healthy, comfortable and fun home to raise a young family and to accommodate extended visitor stays, while being environmentally responsible through “high performance” building attributes, was met. Harmonious response to the site’s micro-climate, excellent Indoor Air Quality, enhanced natural ventilation strategies, and an elegant bug-free semi-outdoor “living room” that connects one to the outdoors are a few examples of the architect’s approach to Green by Design that results in a home that exceeds the expectations of its owners.
Photo by Mark Adams Media
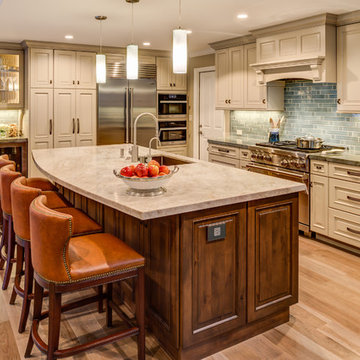
Treve Johnson Photography
サンフランシスコにある高級な中くらいなトラディショナルスタイルのおしゃれなキッチン (ドロップインシンク、レイズドパネル扉のキャビネット、白いキャビネット、クオーツストーンカウンター、青いキッチンパネル、セラミックタイルのキッチンパネル、シルバーの調理設備、淡色無垢フローリング、ベージュの床) の写真
サンフランシスコにある高級な中くらいなトラディショナルスタイルのおしゃれなキッチン (ドロップインシンク、レイズドパネル扉のキャビネット、白いキャビネット、クオーツストーンカウンター、青いキッチンパネル、セラミックタイルのキッチンパネル、シルバーの調理設備、淡色無垢フローリング、ベージュの床) の写真
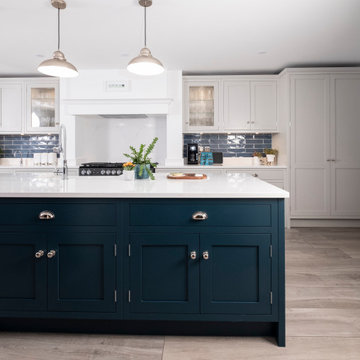
The original kitchen in this modern detached house had quite a small footprint as it had been positioned behind a small snug at the front of the property. Removing the dividing wall and using the entire space allowed for a much larger kitchen more in keeping with the spaciousness of the home. A single doorway into the room from the hall was widened to create a double french door access, a real entrance into the lovely Shaker kitchen. The kitchen was planned with a symmetrical run of cabinets on the back wall including a feature central chimney mantle with American fridge to one end and double width larder at the other to optimise food storage. The large island has a sink opposite the range cooker and still has room for a dishwasher and wine cooler, essential and neatly tucked out of sight. On the back of the island, facing the double french doors, are additional storage cupboards that have internal pullout drawers for ease of access. A seating area at the one end is positioned in the wider part of the room alongside the new snug area facing the beautifully manicured garden. Pale Designers Guild Portobello Grey cabinets on the main run keep the space open and airy whilst the Farrow and Ball Hague Blue island cabinets add drama. Classic metro tiles in a paler shade of blue have been used as a splashback on the main run which neatly links the two areas together. A practical, light, wood effect floor tile lifts the room and is a perfect choice for families with muddy pets (or children!).
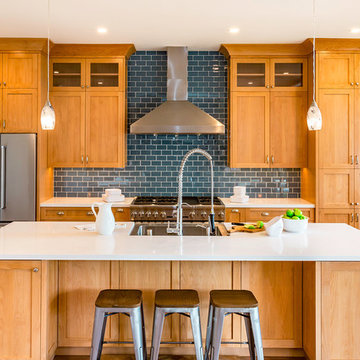
サンフランシスコにあるトラディショナルスタイルのおしゃれなキッチン (ドロップインシンク、シェーカースタイル扉のキャビネット、淡色木目調キャビネット、青いキッチンパネル、サブウェイタイルのキッチンパネル、シルバーの調理設備、淡色無垢フローリング) の写真

サリーにある高級な広いトラディショナルスタイルのおしゃれなキッチン (ドロップインシンク、シェーカースタイル扉のキャビネット、白いキャビネット、木材カウンター、青いキッチンパネル、ガラス板のキッチンパネル、シルバーの調理設備、磁器タイルの床、グレーの床、茶色いキッチンカウンター、表し梁) の写真
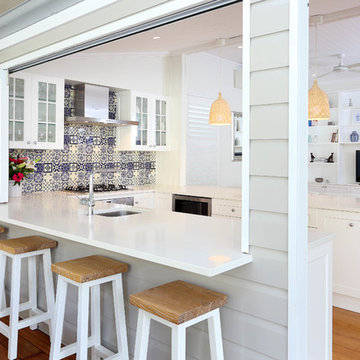
ブリスベンにあるお手頃価格の中くらいなトラディショナルスタイルのおしゃれなII型キッチン (ドロップインシンク、シェーカースタイル扉のキャビネット、白いキャビネット、ラミネートカウンター、青いキッチンパネル、石タイルのキッチンパネル、シルバーの調理設備、竹フローリング、アイランドなし) の写真
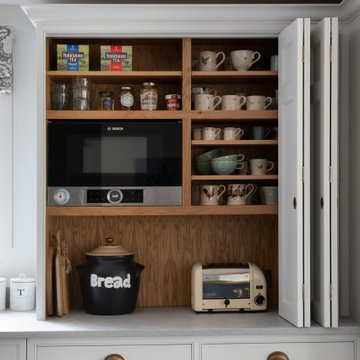
サリーにある高級な広いトラディショナルスタイルのおしゃれなキッチン (ドロップインシンク、シェーカースタイル扉のキャビネット、白いキャビネット、木材カウンター、青いキッチンパネル、ガラス板のキッチンパネル、シルバーの調理設備、磁器タイルの床、グレーの床、茶色いキッチンカウンター、表し梁) の写真
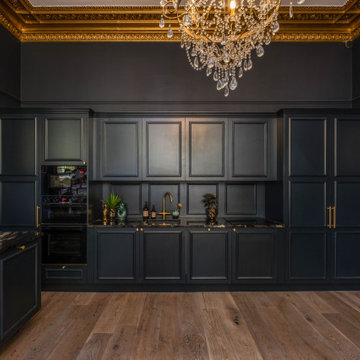
This beautiful hand painted railing kitchen was designed by wood works Brighton. The idea was for the kitchen to blend seamlessly into the grand room. The kitchen island is on castor wheels so it can be moved for dancing.
This is a luxurious kitchen for a great family to enjoy.
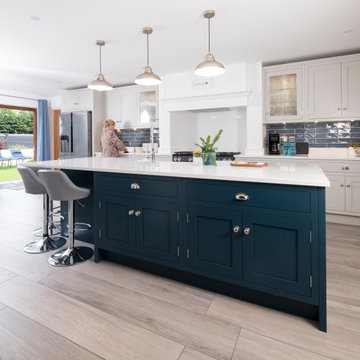
The original kitchen in this modern detached house had quite a small footprint as it had been positioned behind a small snug at the front of the property. Removing the dividing wall and using the entire space allowed for a much larger kitchen more in keeping with the spaciousness of the home. A single doorway into the room from the hall was widened to create a double french door access, a real entrance into the lovely Shaker kitchen. The kitchen was planned with a symmetrical run of cabinets on the back wall including a feature central chimney mantle with American fridge to one end and double width larder at the other to optimise food storage. The large island has a sink opposite the range cooker and still has room for a dishwasher and wine cooler, essential and neatly tucked out of sight. On the back of the island, facing the double french doors, are additional storage cupboards that have internal pullout drawers for ease of access. A seating area at the one end is positioned in the wider part of the room alongside the new snug area facing the beautifully manicured garden. Pale Designers Guild Portobello Grey cabinets on the main run keep the space open and airy whilst the Farrow and Ball Hague Blue island cabinets add drama. Classic metro tiles in a paler shade of blue have been used as a splashback on the main run which neatly links the two areas together. A practical, light, wood effect floor tile lifts the room and is a perfect choice for families with muddy pets (or children!).
トラディショナルスタイルのキッチン (青いキッチンパネル、赤いキッチンパネル、ドロップインシンク) の写真
1