トラディショナルスタイルのキッチン (ベージュキッチンパネル、青いキッチンパネル、全タイプのキッチンパネルの素材) の写真
絞り込み:
資材コスト
並び替え:今日の人気順
写真 1〜20 枚目(全 66,092 枚)
1/5

ボルチモアにある巨大なトラディショナルスタイルのおしゃれなキッチン (エプロンフロントシンク、インセット扉のキャビネット、白いキャビネット、御影石カウンター、ベージュキッチンパネル、石スラブのキッチンパネル、シルバーの調理設備、濃色無垢フローリング、茶色い床) の写真

Large butler's pantry approximately 8 ft wide. This space features a ton of storage from both recessed and glass panel cabinets. The cabinets have a lightwood finish and is accented very well with a blue tile backsplash.

ロサンゼルスにある高級な広いトラディショナルスタイルのおしゃれなキッチン (レイズドパネル扉のキャビネット、白いキャビネット、青いキッチンパネル、シルバーの調理設備、エプロンフロントシンク、クオーツストーンカウンター、磁器タイルのキッチンパネル、無垢フローリング) の写真

To improve storage and increase counter space near the range, the refrigerator was relocated in favor of a shallow pantry cabinet.
Andrea Rugg Photography
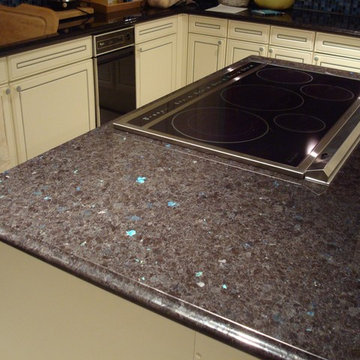
ダラスにあるお手頃価格の中くらいなトラディショナルスタイルのおしゃれなキッチン (ダブルシンク、レイズドパネル扉のキャビネット、白いキャビネット、御影石カウンター、青いキッチンパネル、モザイクタイルのキッチンパネル、シルバーの調理設備、セラミックタイルの床、ベージュの床) の写真

The side of the island has convenient storage for cookbooks and other essentials. The strand woven bamboo flooring looks modern, but tones with the oak flooring in the rest of the house.
Photos by- Michele Lee Willson

European charm meets a fully modern and super functional kitchen. This beautiful light and airy setting is perfect for cooking and entertaining. Wood beams and dark floors compliment the oversized island with farmhouse sink. Custom cabinetry is designed specifically with the cook in mind, featuring great storage and amazing extras.
James Kruger, Landmark Photography & Design, LLP.
Learn more about our showroom and kitchen and bath design: http://www.mingleteam.com
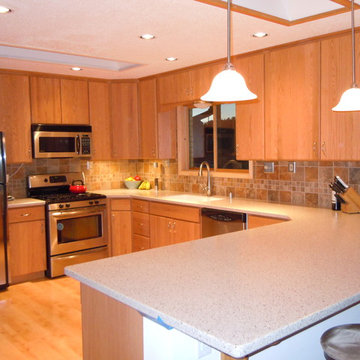
DeWils Cabinets. Hi-Macs Poplar Counter Tops
アルバカーキにあるお手頃価格の中くらいなトラディショナルスタイルのおしゃれなキッチン (一体型シンク、フラットパネル扉のキャビネット、淡色木目調キャビネット、人工大理石カウンター、ベージュキッチンパネル、セラミックタイルのキッチンパネル、白い調理設備) の写真
アルバカーキにあるお手頃価格の中くらいなトラディショナルスタイルのおしゃれなキッチン (一体型シンク、フラットパネル扉のキャビネット、淡色木目調キャビネット、人工大理石カウンター、ベージュキッチンパネル、セラミックタイルのキッチンパネル、白い調理設備) の写真

ボストンにある高級な中くらいなトラディショナルスタイルのおしゃれなアイランドキッチン (アンダーカウンターシンク、レイズドパネル扉のキャビネット、白いキャビネット、御影石カウンター、ベージュキッチンパネル、サブウェイタイルのキッチンパネル、シルバーの調理設備、無垢フローリング) の写真
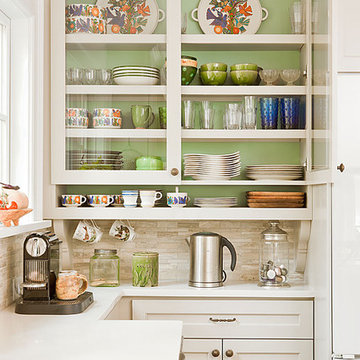
アトランタにあるトラディショナルスタイルのおしゃれなキッチン (ガラス扉のキャビネット、白いキャビネット、ベージュキッチンパネル、トラバーチンのキッチンパネル) の写真

Chpper Hatter Photo
10ft ceiling heights in this new home design help expand the overall space and provide enough height to include the stone hood design. The Blackberry stained cherry cabinetry for the main cabinetry provides the contrast for the natural stone hood. The island cabinetry is Straw color on Alder wood. This light color helps the overall space stay light. The custom desk is in the kitchen for easy access to recipes and school schedules.

Traditional Kitchen
アトランタにある中くらいなトラディショナルスタイルのおしゃれなキッチン (御影石カウンター、レイズドパネル扉のキャビネット、ベージュのキャビネット、トラバーチンのキッチンパネル、アンダーカウンターシンク、ベージュキッチンパネル、白い調理設備、トラバーチンの床、ベージュの床、ベージュのキッチンカウンター) の写真
アトランタにある中くらいなトラディショナルスタイルのおしゃれなキッチン (御影石カウンター、レイズドパネル扉のキャビネット、ベージュのキャビネット、トラバーチンのキッチンパネル、アンダーカウンターシンク、ベージュキッチンパネル、白い調理設備、トラバーチンの床、ベージュの床、ベージュのキッチンカウンター) の写真

If you fear that a variety of materials and colors will look “too busy”, then consider this masterpiece of mixed elements that created a warm, rich, and layered one-of-a kind environment. Custom cabinetry combines frameless full overlay with flush inset construction; doors are both Shaker and slab. While most of the perimeter is lightly-stained rift cut white oak, the island and paneled backsplashes are Farrow & Ball’s “School House White”; the hutch is their pale blue-gray “Pigeon”. Two styles of Honey Bronze hardware comingle with the hutch’s simple polished nickel knobs. Open hutch shelves are rift cut oak; their gallery rails are brass. Faucets are polished nickel and the island pendant is aged iron.
Even the countertops display variation: the sink wall, cooking nook and hutch are “Bianco Extra” marble, 2” thick with waterfall ends at the sink; 2” thick slabs with standard overhangs at the rangetop; and a thinner slab with traditional ogee edges on the hutch. Offering contrast on the island is 2” thick honed and leathered “Jet Mist” granite.
The charming vent hood incorporates a scalloped detail and more oak. Slender furniture legs enhance the hutch, while 4” brass cuffs on the square island legs add sparkle.
This project was designed in collaboration with Andy Toth and Leitenberger Design Group. Photography by Julia D’Agostino.

Addition that included expand the dining room and kitchen as well as expanding to the back to create a second master and laundry room. In the course of the project, we improved the indoor/outdoor feel of the front and back of the house.

We love a challenge! The existing small bathroom had a corner toilet and funky gold and white tile. To make the space functional for a family we removed a small bedroom to extend the bathroom, which allows room for a large shower and bathtub. Custom cabinetry is tucked into the ceiling slope to allow for towel storage. The dark green cabinetry is offset by a traditional gray and white wallpaper which brings contrast to this unique bathroom.
Partial kitchen remodel to replace and reconfigure upper cabinets, full-height cabinetry, island, and backsplash. The redesign includes design of custom cabinetry, and finish selections. Full bathroom gut and redesign with floor plan changes. Removal of the existing bedroom to create a larger bathroom. The design includes full layout redesign, custom cabinetry design, and all tile, plumbing, lighting, and decor selections.

The design reflects the homeowners talents, style and creativity. We enhanced the design with beautiful, custom blue cabinets with gold hardware. Outstanding features such as the decorative hood, and an eye catching, handmade tile mural creates a focal point that ups the vintage vibe.
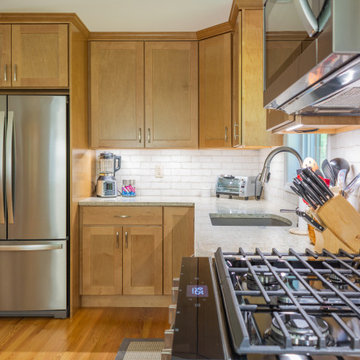
ニューヨークにあるお手頃価格の中くらいなトラディショナルスタイルのおしゃれなキッチン (シングルシンク、シェーカースタイル扉のキャビネット、淡色木目調キャビネット、クオーツストーンカウンター、ベージュキッチンパネル、セラミックタイルのキッチンパネル、シルバーの調理設備、淡色無垢フローリング、アイランドなし、茶色い床、ベージュのキッチンカウンター) の写真
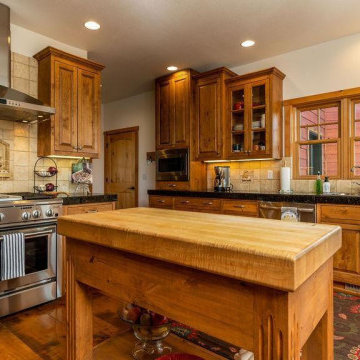
サクラメントにある広いトラディショナルスタイルのおしゃれなキッチン (アンダーカウンターシンク、シェーカースタイル扉のキャビネット、中間色木目調キャビネット、御影石カウンター、ベージュキッチンパネル、セラミックタイルのキッチンパネル、シルバーの調理設備、無垢フローリング、茶色い床、黒いキッチンカウンター、三角天井) の写真
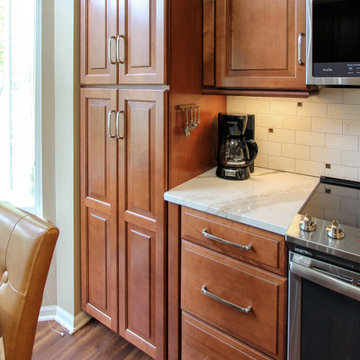
The kitchen has Waypoint cabinetry with Cambria Brittanicca Gold Quartz countertops. The backsplash is CTI Marlow 3x12 natural stone tile in Desert color with decorative glass accents. A Blanco granite undermount sink in Biscotti color with Voss pullout kitchen faucet.

コロンバスにあるラグジュアリーな広いトラディショナルスタイルのおしゃれなキッチン (エプロンフロントシンク、インセット扉のキャビネット、緑のキャビネット、ソープストーンカウンター、ベージュキッチンパネル、サブウェイタイルのキッチンパネル、黒い調理設備、淡色無垢フローリング、茶色い床、黒いキッチンカウンター) の写真
トラディショナルスタイルのキッチン (ベージュキッチンパネル、青いキッチンパネル、全タイプのキッチンパネルの素材) の写真
1