白いトラディショナルスタイルのキッチン (パネルと同色の調理設備、白いキッチンカウンター) の写真
絞り込み:
資材コスト
並び替え:今日の人気順
写真 1〜20 枚目(全 908 枚)
1/5
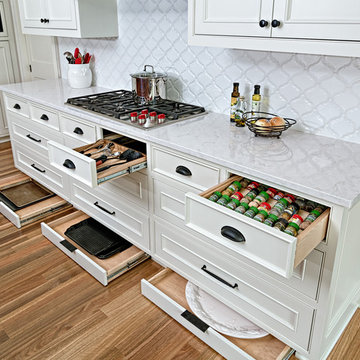
ミネアポリスにある広いトラディショナルスタイルのおしゃれなキッチン (アンダーカウンターシンク、インセット扉のキャビネット、白いキャビネット、クオーツストーンカウンター、白いキッチンパネル、セラミックタイルのキッチンパネル、パネルと同色の調理設備、無垢フローリング、茶色い床、白いキッチンカウンター) の写真

Hidden outlet behind drawer front for countertop appliances and charging
ニューヨークにある高級な広いトラディショナルスタイルのおしゃれなキッチン (アンダーカウンターシンク、シェーカースタイル扉のキャビネット、白いキャビネット、大理石カウンター、白いキッチンパネル、サブウェイタイルのキッチンパネル、パネルと同色の調理設備、無垢フローリング、茶色い床、白いキッチンカウンター) の写真
ニューヨークにある高級な広いトラディショナルスタイルのおしゃれなキッチン (アンダーカウンターシンク、シェーカースタイル扉のキャビネット、白いキャビネット、大理石カウンター、白いキッチンパネル、サブウェイタイルのキッチンパネル、パネルと同色の調理設備、無垢フローリング、茶色い床、白いキッチンカウンター) の写真
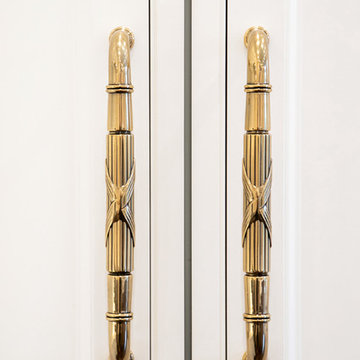
GENEVA CABINET COMPANY, LLC., Lake Geneva, WI., -We say “oui” to French Country style in a home reminiscent of a French Country Chateau. The flawless kitchen features Plato Woodwork Premier Custom Cabinetry with a Dove White Newport style door and Walnut island. Difiniti Quartz countertops present in Viarreggio with hardware in a warm gold patina finish.

Our clients wanted to utilize this particular area of their home and really give it a function. It has been many things over the years: bonus room, dining area, etc. The kitchen is the natural gathering spot. They wanted to create a space that was an extension of the kitchen for entertaining and serving family and friends.
Architect, Cynthia Karegeannes was hired to draw up plans for a mudroom to corral the couple’s two dogs and stash the pet’s leashes, treats, etc. A large butler pantry was imagined with a full size refrigerator, prep sink, dishwasher and custom cabinetry to have items handy for entertaining. Innovative Construction, helped finalize the details and implemented the plans for the new addition. Interior Designer, Beth Weltlich with The House Dressing worked with homeowners, to select materials and finishes to unify the areas of the existing kitchen and the new spaces. A custom banquette was created with room under the staircase so that all of the space could be utilized. Furniture and accessories are still in the works as the homeowners let the area evolve to see exactly what their needs are. A collaborative effort-for sure!
The challenges included creating three separate areas (mudroom, banquette and butler pantry) with storage and versatility in one existing space. Having this additional space that was not always utilized, the homeowners feel the new addition will become an integral part of the families' living area.

デトロイトにあるラグジュアリーな巨大なトラディショナルスタイルのおしゃれなキッチン (アンダーカウンターシンク、落し込みパネル扉のキャビネット、白いキャビネット、クオーツストーンカウンター、白いキッチンパネル、パネルと同色の調理設備、濃色無垢フローリング、茶色い床、白いキッチンカウンター) の写真
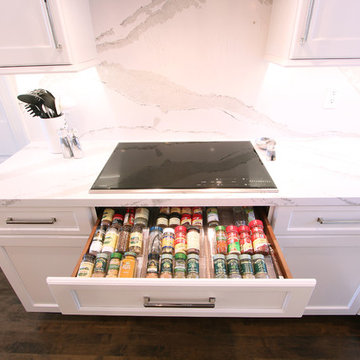
Photo: Erica Weaver
他の地域にある高級な小さなトラディショナルスタイルのおしゃれなキッチン (アンダーカウンターシンク、落し込みパネル扉のキャビネット、白いキャビネット、クオーツストーンカウンター、白いキッチンパネル、石スラブのキッチンパネル、パネルと同色の調理設備、濃色無垢フローリング、茶色い床、白いキッチンカウンター) の写真
他の地域にある高級な小さなトラディショナルスタイルのおしゃれなキッチン (アンダーカウンターシンク、落し込みパネル扉のキャビネット、白いキャビネット、クオーツストーンカウンター、白いキッチンパネル、石スラブのキッチンパネル、パネルと同色の調理設備、濃色無垢フローリング、茶色い床、白いキッチンカウンター) の写真

Pantry and wet bar
ミネアポリスにあるラグジュアリーな広いトラディショナルスタイルのおしゃれなパントリー (インセット扉のキャビネット、青いキャビネット、大理石カウンター、白いキッチンパネル、大理石のキッチンパネル、パネルと同色の調理設備、無垢フローリング、白いキッチンカウンター) の写真
ミネアポリスにあるラグジュアリーな広いトラディショナルスタイルのおしゃれなパントリー (インセット扉のキャビネット、青いキャビネット、大理石カウンター、白いキッチンパネル、大理石のキッチンパネル、パネルと同色の調理設備、無垢フローリング、白いキッチンカウンター) の写真

Renovated kitchen with mix of wood, white and dark painted finishes.
コロンバスにある高級な広いトラディショナルスタイルのおしゃれなキッチン (シングルシンク、フラットパネル扉のキャビネット、白いキャビネット、クオーツストーンカウンター、白いキッチンパネル、テラコッタタイルのキッチンパネル、パネルと同色の調理設備、無垢フローリング、茶色い床、白いキッチンカウンター) の写真
コロンバスにある高級な広いトラディショナルスタイルのおしゃれなキッチン (シングルシンク、フラットパネル扉のキャビネット、白いキャビネット、クオーツストーンカウンター、白いキッチンパネル、テラコッタタイルのキッチンパネル、パネルと同色の調理設備、無垢フローリング、茶色い床、白いキッチンカウンター) の写真
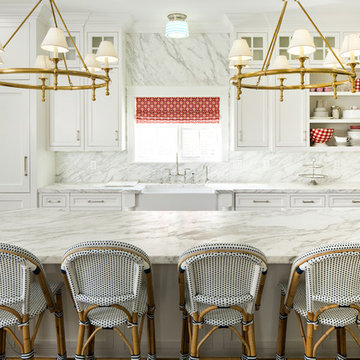
ソルトレイクシティにあるトラディショナルスタイルのおしゃれなキッチン (エプロンフロントシンク、シェーカースタイル扉のキャビネット、白いキャビネット、白いキッチンパネル、パネルと同色の調理設備、白いキッチンカウンター) の写真

The original Kitchen in this home was extremely cluttered and disorganized. In the process of renovating the entire home this space was a major priority to address. We chose to create a central barrel vault that structured the entire space. The French range is centered on the barrel vault. By adding a table to the center of the room it insures this is a family centered environment. The table becomes a working space, an eating space, a homework table, etc. This is a throwback to the original farm house kitchen table that was the center of mid-western life for generations. The room opens up to a Living Room and Music Room area that make the space incorporated with all of the family’s daily activity. The space also has mirror-imaged doors that open to the exterior patio and pool deck area. This effectively allows for the circulation of the family from the pool deck to the interior as if it was another room in the house. The contrast of the original disorganization and clutter to the cleanly detailed, highly organized space is a huge transformation for this home.

Mom's old home is transformed for the next generation to gather and entertain.
ロサンゼルスにあるラグジュアリーな広いトラディショナルスタイルのおしゃれなキッチン (エプロンフロントシンク、落し込みパネル扉のキャビネット、白いキャビネット、クオーツストーンカウンター、白いキッチンパネル、セラミックタイルのキッチンパネル、パネルと同色の調理設備、セラミックタイルの床、茶色い床、白いキッチンカウンター、板張り天井) の写真
ロサンゼルスにあるラグジュアリーな広いトラディショナルスタイルのおしゃれなキッチン (エプロンフロントシンク、落し込みパネル扉のキャビネット、白いキャビネット、クオーツストーンカウンター、白いキッチンパネル、セラミックタイルのキッチンパネル、パネルと同色の調理設備、セラミックタイルの床、茶色い床、白いキッチンカウンター、板張り天井) の写真

This 1902 San Antonio home was beautiful both inside and out, except for the kitchen, which was dark and dated. The original kitchen layout consisted of a breakfast room and a small kitchen separated by a wall. There was also a very small screened in porch off of the kitchen. The homeowners dreamed of a light and bright new kitchen and that would accommodate a 48" gas range, built in refrigerator, an island and a walk in pantry. At first, it seemed almost impossible, but with a little imagination, we were able to give them every item on their wish list. We took down the wall separating the breakfast and kitchen areas, recessed the new Subzero refrigerator under the stairs, and turned the tiny screened porch into a walk in pantry with a gorgeous blue and white tile floor. The french doors in the breakfast area were replaced with a single transom door to mirror the door to the pantry. The new transoms make quite a statement on either side of the 48" Wolf range set against a marble tile wall. A lovely banquette area was created where the old breakfast table once was and is now graced by a lovely beaded chandelier. Pillows in shades of blue and white and a custom walnut table complete the cozy nook. The soapstone island with a walnut butcher block seating area adds warmth and character to the space. The navy barstools with chrome nailhead trim echo the design of the transoms and repeat the navy and chrome detailing on the custom range hood. A 42" Shaws farmhouse sink completes the kitchen work triangle. Off of the kitchen, the small hallway to the dining room got a facelift, as well. We added a decorative china cabinet and mirrored doors to the homeowner's storage closet to provide light and character to the passageway. After the project was completed, the homeowners told us that "this kitchen was the one that our historic house was always meant to have." There is no greater reward for what we do than that.
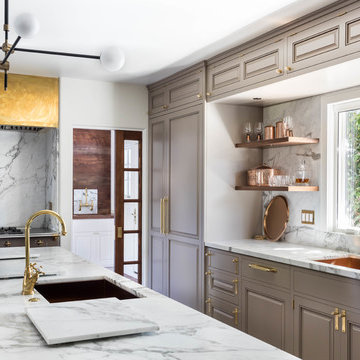
サクラメントにあるトラディショナルスタイルのおしゃれなキッチン (アンダーカウンターシンク、レイズドパネル扉のキャビネット、グレーのキャビネット、大理石カウンター、白いキッチンパネル、大理石のキッチンパネル、パネルと同色の調理設備、白いキッチンカウンター) の写真
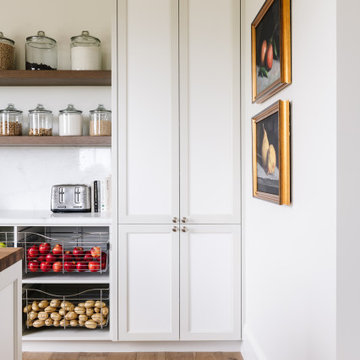
ソルトレイクシティにあるトラディショナルスタイルのおしゃれなキッチン (エプロンフロントシンク、シェーカースタイル扉のキャビネット、白いキャビネット、白いキッチンパネル、パネルと同色の調理設備、淡色無垢フローリング、白いキッチンカウンター) の写真
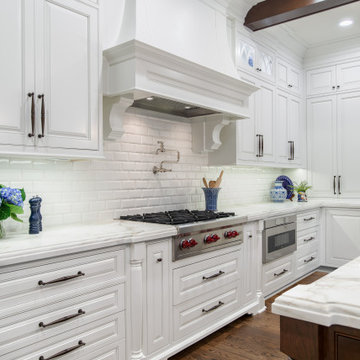
ラグジュアリーな中くらいなトラディショナルスタイルのおしゃれなキッチン (エプロンフロントシンク、インセット扉のキャビネット、白いキャビネット、大理石カウンター、白いキッチンパネル、パネルと同色の調理設備、無垢フローリング、白いキッチンカウンター) の写真
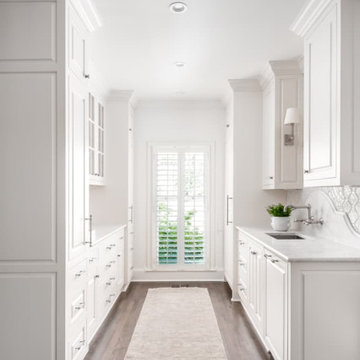
Our clients wanted to utilize this particular area of their home and really give it a function. It has been many things over the years: bonus room, dining area, etc. The kitchen is the natural gathering spot. They wanted to create a space that was an extension of the kitchen for entertaining and serving family and friends.
Architect, Cynthia Karegeannes was hired to draw up plans for a mudroom to corral the couple’s two dogs and stash the pet’s leashes, treats, etc. A large butler pantry was imagined with a full size refrigerator, prep sink, dishwasher and custom cabinetry to have items handy for entertaining. Innovative Construction, helped finalize the details and implemented the plans for the new addition. Interior Designer, Beth Weltlich with The House Dressing worked with homeowners, to select materials and finishes to unify the areas of the existing kitchen and the new spaces. A custom banquette was created with room under the staircase so that all of the space could be utilized. Furniture and accessories are still in the works as the homeowners let the area evolve to see exactly what their needs are. A collaborative effort-for sure!
The challenges included creating three separate areas (mudroom, banquette and butler pantry) with storage and versatility in one existing space. Having this additional space that was not always utilized, the homeowners feel the new addition will become an integral part of the families' living area.
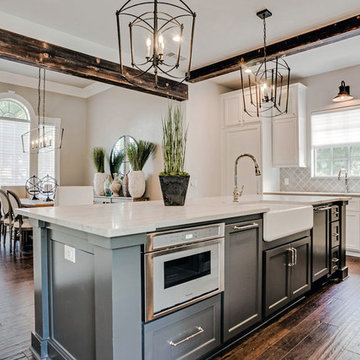
ダラスにある高級な中くらいなトラディショナルスタイルのおしゃれなキッチン (エプロンフロントシンク、落し込みパネル扉のキャビネット、白いキャビネット、珪岩カウンター、グレーのキッチンパネル、セラミックタイルのキッチンパネル、パネルと同色の調理設備、無垢フローリング、茶色い床、白いキッチンカウンター) の写真
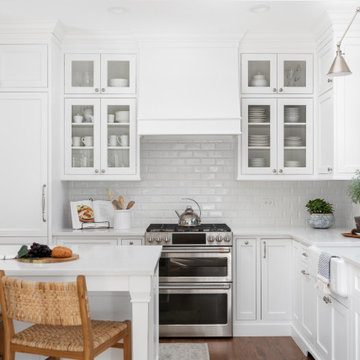
This home’s small kitchen desperately needed mud room storage, as the detached garage is outside the back door. The design was carefully planned along with all storage needs and we were able to add a wide, double door cabinet closet by the back door. The upper area holds coats and clutter. The lower doors have hooks and boot trays for backpacks and shoes. Paneling the Subzero fridge and the dishwasher not only conceals these appliances but also helps with softening the weight. A few details on the kitchen including the skirt on the toe, the clean lines on the wood hood and the posts on the island make this kitchen a special place for this family of four!
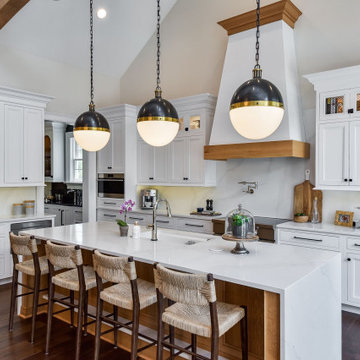
シカゴにある広いトラディショナルスタイルのおしゃれなキッチン (アンダーカウンターシンク、白いキャビネット、クオーツストーンカウンター、白いキッチンパネル、クオーツストーンのキッチンパネル、パネルと同色の調理設備、濃色無垢フローリング、白いキッチンカウンター、表し梁、三角天井、落し込みパネル扉のキャビネット、茶色い床) の写真
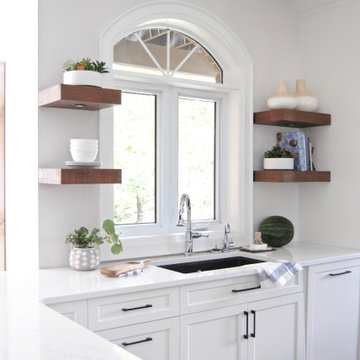
Kitchen remodel with custom cabinetry. High-end style meets form meets function.
トロントにある中くらいなトラディショナルスタイルのおしゃれなキッチン (アンダーカウンターシンク、シェーカースタイル扉のキャビネット、白いキャビネット、珪岩カウンター、赤いキッチンパネル、レンガのキッチンパネル、パネルと同色の調理設備、無垢フローリング、茶色い床、白いキッチンカウンター) の写真
トロントにある中くらいなトラディショナルスタイルのおしゃれなキッチン (アンダーカウンターシンク、シェーカースタイル扉のキャビネット、白いキャビネット、珪岩カウンター、赤いキッチンパネル、レンガのキッチンパネル、パネルと同色の調理設備、無垢フローリング、茶色い床、白いキッチンカウンター) の写真
白いトラディショナルスタイルのキッチン (パネルと同色の調理設備、白いキッチンカウンター) の写真
1