トラディショナルスタイルのキッチン (パネルと同色の調理設備、シェーカースタイル扉のキャビネット、クオーツストーンカウンター、ソープストーンカウンター) の写真
絞り込み:
資材コスト
並び替え:今日の人気順
写真 141〜160 枚目(全 823 枚)
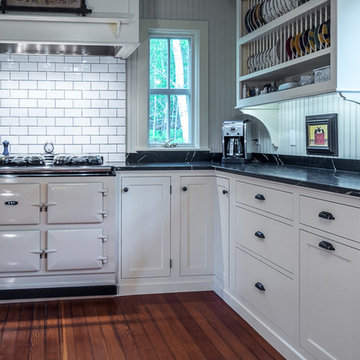
Painted cabinetry in a Camden, Maine farmhouse
ポートランド(メイン)にある高級な中くらいなトラディショナルスタイルのおしゃれなキッチン (エプロンフロントシンク、白いキャビネット、ソープストーンカウンター、白いキッチンパネル、セラミックタイルのキッチンパネル、無垢フローリング、シェーカースタイル扉のキャビネット、パネルと同色の調理設備) の写真
ポートランド(メイン)にある高級な中くらいなトラディショナルスタイルのおしゃれなキッチン (エプロンフロントシンク、白いキャビネット、ソープストーンカウンター、白いキッチンパネル、セラミックタイルのキッチンパネル、無垢フローリング、シェーカースタイル扉のキャビネット、パネルと同色の調理設備) の写真
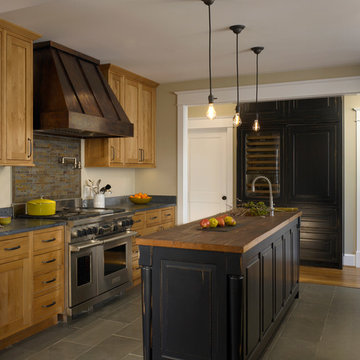
The kitchen is the hub of activity in this house. The remaining living spaces are organized around it - for function, convenience, and visual connectivity.
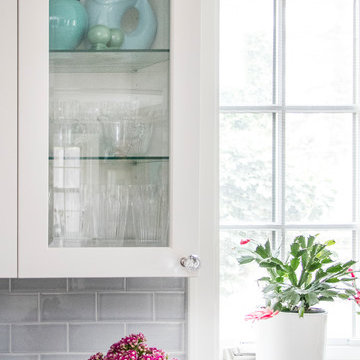
ソルトレイクシティにある広いトラディショナルスタイルのおしゃれなキッチン (アンダーカウンターシンク、シェーカースタイル扉のキャビネット、白いキャビネット、クオーツストーンカウンター、グレーのキッチンパネル、サブウェイタイルのキッチンパネル、パネルと同色の調理設備、無垢フローリング、茶色い床、グレーのキッチンカウンター) の写真
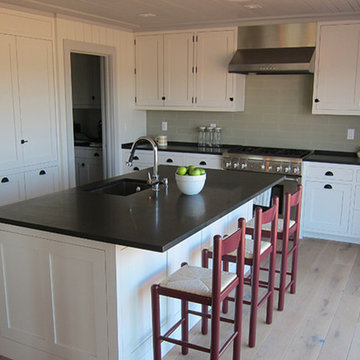
ボストンにあるお手頃価格の中くらいなトラディショナルスタイルのおしゃれなキッチン (アンダーカウンターシンク、シェーカースタイル扉のキャビネット、白いキャビネット、ソープストーンカウンター、グレーのキッチンパネル、サブウェイタイルのキッチンパネル、パネルと同色の調理設備、クッションフロア、茶色い床) の写真
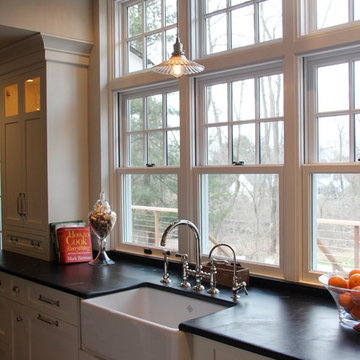
Sundi Culbertson
ニューヨークにある高級な中くらいなトラディショナルスタイルのおしゃれなキッチン (エプロンフロントシンク、白いキャビネット、ソープストーンカウンター、シェーカースタイル扉のキャビネット、マルチカラーのキッチンパネル、大理石のキッチンパネル、パネルと同色の調理設備、無垢フローリング、茶色い床、黒いキッチンカウンター) の写真
ニューヨークにある高級な中くらいなトラディショナルスタイルのおしゃれなキッチン (エプロンフロントシンク、白いキャビネット、ソープストーンカウンター、シェーカースタイル扉のキャビネット、マルチカラーのキッチンパネル、大理石のキッチンパネル、パネルと同色の調理設備、無垢フローリング、茶色い床、黒いキッチンカウンター) の写真
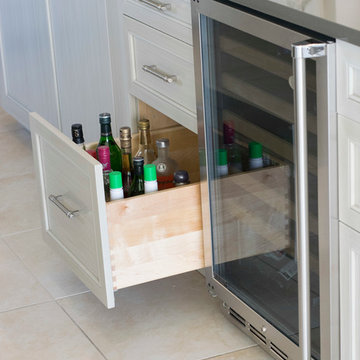
A beautiful Transitional kitchen design with Traditional elements. A decorative wood hood with tile insert details was incorporated over the range. X mullion stacked upper cabinetry with glass and LED lighting highlights this impressive feature. Magic corner & corner drawers base storage cabinets were used to maximize storage in the base corner locations. Existing drywall vent cover & wire rack closet pantry was removed and cabinet pantries were cleverly used to house vent and allow a storage of narrow items around the vent while full depth storage was accessible by the old closet area. Bar storage drawers were added to the wine cooler area. Fridge & Freezer were enclosed with cabinetry materials and an added narrow pantry for spice storage. Products used were Miralis cabinetry, Fully Integrated Liebherr Fridge & Freezer, LED cabinetry & ceiling lighting, Silestone Altair quartz tops, C-Tech Lucerne Ice White Quartzo sink, Vent a Hood blower and Walker Zanger vintage Oyster backsplashes that added a beautiful flavor to the kitchen. Photography: Rebekah E. Myers
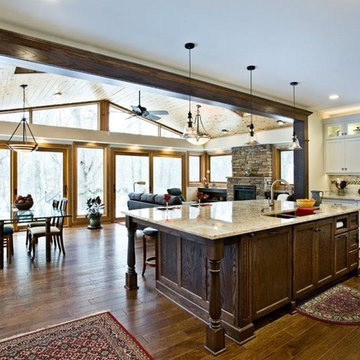
ミネアポリスにある広いトラディショナルスタイルのおしゃれなキッチン (アンダーカウンターシンク、シェーカースタイル扉のキャビネット、白いキャビネット、クオーツストーンカウンター、マルチカラーのキッチンパネル、モザイクタイルのキッチンパネル、パネルと同色の調理設備、無垢フローリング、茶色い床) の写真
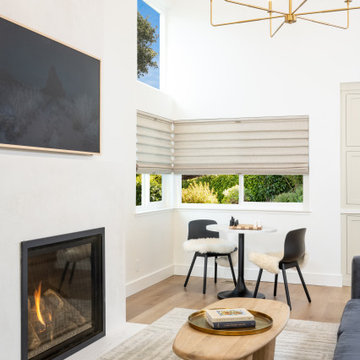
Classic kitchen and great room remodel. Beige and rift cut white oak cabinetry, Calacatta and zellige-style backsplash, vaulted ceilings and plaster fireplace.
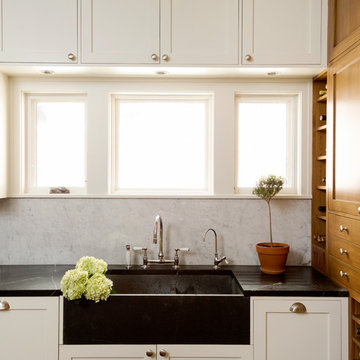
Jack Thompson
ヒューストンにある中くらいなトラディショナルスタイルのおしゃれなキッチン (エプロンフロントシンク、シェーカースタイル扉のキャビネット、白いキッチンパネル、大理石のキッチンパネル、白いキャビネット、ソープストーンカウンター、パネルと同色の調理設備、無垢フローリング) の写真
ヒューストンにある中くらいなトラディショナルスタイルのおしゃれなキッチン (エプロンフロントシンク、シェーカースタイル扉のキャビネット、白いキッチンパネル、大理石のキッチンパネル、白いキャビネット、ソープストーンカウンター、パネルと同色の調理設備、無垢フローリング) の写真
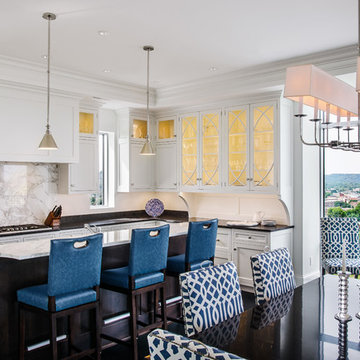
シンシナティにある中くらいなトラディショナルスタイルのおしゃれなキッチン (シェーカースタイル扉のキャビネット、白いキャビネット、クオーツストーンカウンター、白いキッチンパネル、石スラブのキッチンパネル、パネルと同色の調理設備、黒い床) の写真
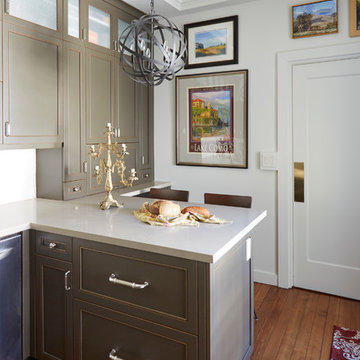
Mike Kaskel
サンフランシスコにある高級な小さなトラディショナルスタイルのおしゃれなキッチン (ダブルシンク、シェーカースタイル扉のキャビネット、緑のキャビネット、クオーツストーンカウンター、ベージュキッチンパネル、セラミックタイルのキッチンパネル、パネルと同色の調理設備、無垢フローリング) の写真
サンフランシスコにある高級な小さなトラディショナルスタイルのおしゃれなキッチン (ダブルシンク、シェーカースタイル扉のキャビネット、緑のキャビネット、クオーツストーンカウンター、ベージュキッチンパネル、セラミックタイルのキッチンパネル、パネルと同色の調理設備、無垢フローリング) の写真
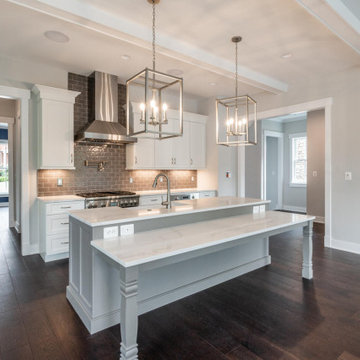
ワシントンD.C.にある高級な中くらいなトラディショナルスタイルのおしゃれなキッチン (エプロンフロントシンク、シェーカースタイル扉のキャビネット、グレーのキャビネット、クオーツストーンカウンター、グレーのキッチンパネル、セラミックタイルのキッチンパネル、パネルと同色の調理設備、濃色無垢フローリング、茶色い床、白いキッチンカウンター、表し梁) の写真
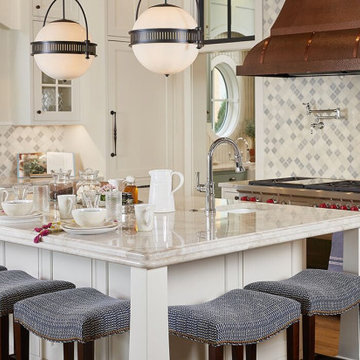
グランドラピッズにあるラグジュアリーな広いトラディショナルスタイルのおしゃれなキッチン (エプロンフロントシンク、シェーカースタイル扉のキャビネット、白いキャビネット、クオーツストーンカウンター、グレーのキッチンパネル、モザイクタイルのキッチンパネル、パネルと同色の調理設備、無垢フローリング、茶色い床、ベージュのキッチンカウンター) の写真
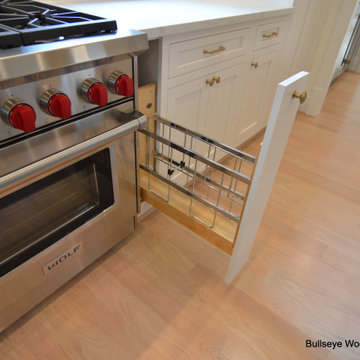
Vertical storage pull out flanks right side of the range.
ワシントンD.C.にある高級な広いトラディショナルスタイルのおしゃれなキッチン (エプロンフロントシンク、シェーカースタイル扉のキャビネット、白いキャビネット、クオーツストーンカウンター、白いキッチンパネル、磁器タイルのキッチンパネル、パネルと同色の調理設備、淡色無垢フローリング、ベージュの床、白いキッチンカウンター) の写真
ワシントンD.C.にある高級な広いトラディショナルスタイルのおしゃれなキッチン (エプロンフロントシンク、シェーカースタイル扉のキャビネット、白いキャビネット、クオーツストーンカウンター、白いキッチンパネル、磁器タイルのキッチンパネル、パネルと同色の調理設備、淡色無垢フローリング、ベージュの床、白いキッチンカウンター) の写真
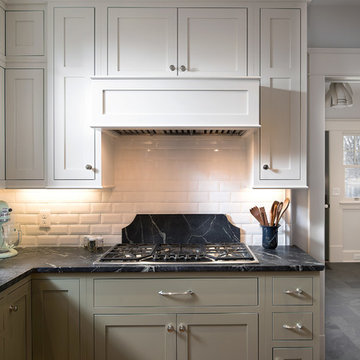
他の地域にある高級な中くらいなトラディショナルスタイルのおしゃれなキッチン (アンダーカウンターシンク、シェーカースタイル扉のキャビネット、白いキャビネット、ソープストーンカウンター、緑のキッチンパネル、サブウェイタイルのキッチンパネル、パネルと同色の調理設備、無垢フローリング、アイランドなし) の写真
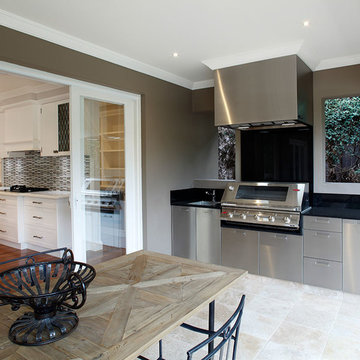
This exceptional family home on the Upper North Shore has been designed for all year round entertaining. The home flows easily from the front entrance through the open plan living rooms through to the kitchen and outdoor living areas.
The kitchen has been cleverly divided to provide additional storage and allows room for a sizable, walk-in butler’s pantry. Fitted with an additional sink means food can be prepared and dishes stored out of sight when entertaining.
Gitani Stone, Ancient Reef island bench, Sareen Stone mosaic splashback and pewter handles transform what is predominantly a white kitchen into a vibrant living and working space.
Practicality and ease of use were a must for this kitchen: custom cabinetry was designed and manufactured in Art of Kitchens Mt Kuring-gai factory and fitted with the latest Blum internal hardware. Miele appliances are featured throughout the kitchen.
The kitchen is beautifully lit with a combination of ambient, task, and general lighting: natural light streams through the large windows and french doors, LED ceiling lights enhance the natural lighting and under cabinet lighting provides task lighting.
Art of Kitchens completed the interior kitchen, outdoor kitchen, bathrooms and custom bedroom joinery in this brand new Upper North Shore Meadowbank Home.
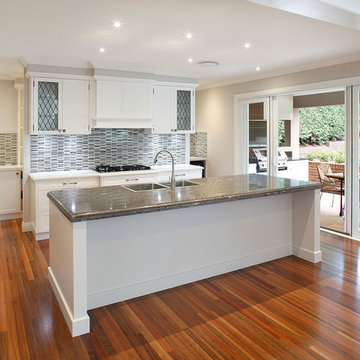
This exceptional family home on the Upper North Shore has been designed for all year round entertaining. The home flows easily from the front entrance through the open plan living rooms through to the kitchen and outdoor living areas.
The kitchen has been cleverly divided to provide additional storage and allows room for a sizable, walk-in butler’s pantry. Fitted with an additional sink means food can be prepared and dishes stored out of sight when entertaining.
Gitani Stone, Ancient Reef island bench, Sareen Stone mosaic splashback and pewter handles transform what is predominantly a white kitchen into a vibrant living and working space.
Practicality and ease of use were a must for this kitchen: custom cabinetry was designed and manufactured in Art of Kitchens Mt Kuring-gai factory and fitted with the latest Blum internal hardware. Miele appliances are featured throughout the kitchen.
The kitchen is beautifully lit with a combination of ambient, task, and general lighting: natural light streams through the large windows and french doors, LED ceiling lights enhance the natural lighting and under cabinet lighting provides task lighting.
Art of Kitchens completed the interior kitchen, outdoor kitchen, bathrooms and custom bedroom joinery in this brand new Upper North Shore Meadowbank Home.
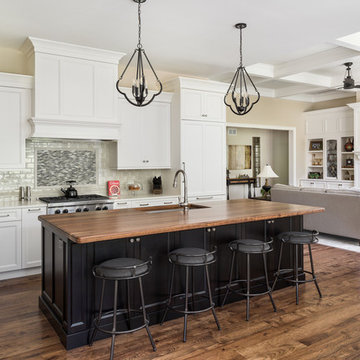
This 2 story home with a first floor Master Bedroom features a tumbled stone exterior with iron ore windows and modern tudor style accents. The Great Room features a wall of built-ins with antique glass cabinet doors that flank the fireplace and a coffered beamed ceiling. The adjacent Kitchen features a large walnut topped island which sets the tone for the gourmet kitchen. Opening off of the Kitchen, the large Screened Porch entertains year round with a radiant heated floor, stone fireplace and stained cedar ceiling. Photo credit: Picture Perfect Homes
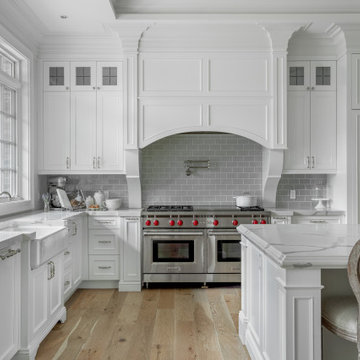
他の地域にある高級な広いトラディショナルスタイルのおしゃれなキッチン (エプロンフロントシンク、シェーカースタイル扉のキャビネット、白いキャビネット、クオーツストーンカウンター、グレーのキッチンパネル、サブウェイタイルのキッチンパネル、パネルと同色の調理設備、無垢フローリング、茶色い床、白いキッチンカウンター) の写真
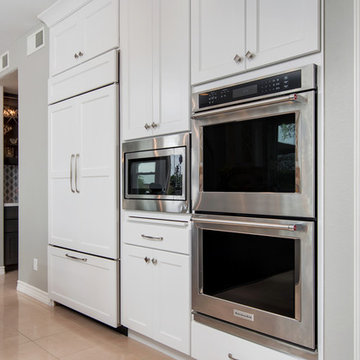
An unfortunate water leak forced these homeowners to entertain a remodel of their kitchen. The previous kitchen had dark builder grade cabinets with little function and even less style. After some great exploratory conversations The words "classic, clean and functional" kept coming up. What's more classic then a white kitchen with marble? We didn't want the kitchen to appear sterile so we added dark grey cabinets for contrast and light grey counter tops to soften. Creating a focal point at the beautiful kitchen window and it's view were key. I tiled the whole wall in marble subway tile to really highlight the gorgeous natural stone. I used frosted glass in the cabinets so the light would come through, but the contents were still somewhat hidden. The butlers pantry tile has a geometric pattern for a bit more pop. The upper cabinet's decorative mullions are similar in style to the window cabinets. The homeowners like to cook and entertain so I packed a lot of function into the island. It houses the cook top with downdraft, spice pull out, knife/utensil pullout, and tray dividers. New bar stools and a dining set complete the look
トラディショナルスタイルのキッチン (パネルと同色の調理設備、シェーカースタイル扉のキャビネット、クオーツストーンカウンター、ソープストーンカウンター) の写真
8