トラディショナルスタイルのキッチン (パネルと同色の調理設備、白い調理設備、ガラス板のキッチンパネル、シェーカースタイル扉のキャビネット) の写真
絞り込み:
資材コスト
並び替え:今日の人気順
写真 101〜120 枚目(全 239 枚)
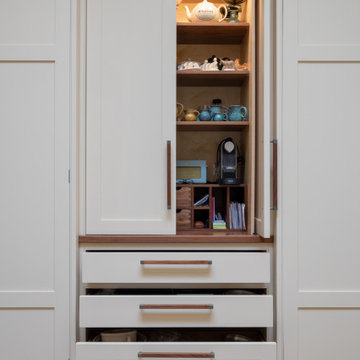
Beautiful handmade painted kitchen near Alresford Hampshire. Traditionally built from solid hardwood, 30mm thick doors, drawer fronts and frames. Trimmed with real oak interiors and walnut. Every unit was custom built to suit the client requirements. Not detail was missed.
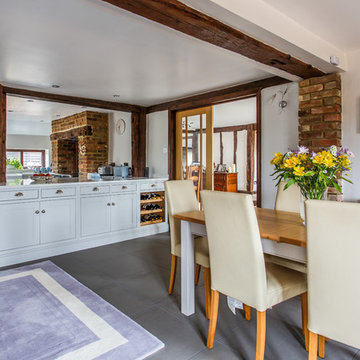
This lovely barn conversion in Tenterden was such a wonderful space to start with. We wanted to work with the features of the beams and posts in the room, keeping the kitchen simple and clean looking. Designing the large peninsular coming from the wall gives full depth storage on both sides and makes up for not having wall units. Using our in-frame cabinetry gives the nod to classic kitchen design, while the smooth painted finish, polished nickel hardware and marble white quartz worktops gives it a fresh modern edge.
Photographer: Neil Mac
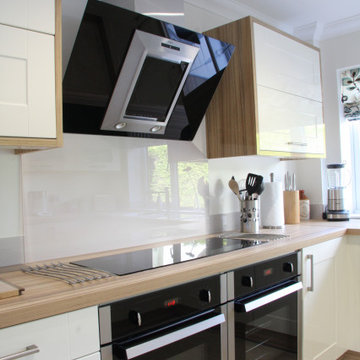
The hotchpotch kitchen had been formed from the original garage, with a floor level lower than the adjoining living and dining area. After gutting, the floor was raised flush with its neighbour, and a top-of-the-range kitchen installed, complete with integrated appliances, tiling, breakfast bar and wine cooler. The old-fashioned, floor-standing boiler with up-pipe was removed, and replaced by a high performance boiler concealed in the upstairs airing cupboard.
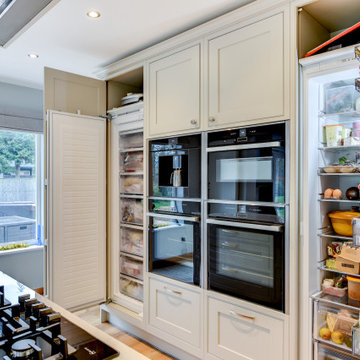
The Brief
This client sought to move their kitchen to an open-plan area at the rear of the property, whilst transforming their previous kitchen into a home office. As part of the project, they required all new electrical, water and gas connections into the new room in addition to the kitchen.
From early project conversations a traditional theme was favoured to better suit this property in the rural surroundings of Henfield. As keen cooks, the clients wished to improve their cooking space with an array of new appliances.
Design Elements
Designer Alistair has created a layout and theme to achieve all the elements of the project brief.
The layout utilises an L-shaped run with plenty of tall units to encompass this client’s storage and appliance desirables, in addition to a sizeable island which was a key requirement. The island area adds plenty of worktop space for food preparation and cooking, as well as providing seating for two and a space to perch whilst cooking.
A traditional theme has been achieved by utilising handcrafted in-frame furniture from one of our British suppliers. The colour combination of taupe grey for the main kitchen area, and light grey for the island is a subtle choice that suits the space perfectly.
A Dekton work surface was opted for throughout the kitchen space, this has been chosen in the finish Salina, which teams well with grey accents in this design.
To store dry foods an all-in-one storage option was required to keep things neat and tidy. Designer Alistair recommended a full-height pantry, which is equipped with shelving, drawer storage and door-mounted spice racks.
The array of appliances were also to be located in one area of the kitchen, and so the space in between has been designed with wall units to differ from a run of full-height units. Here a undermounted sink has been installed, in addition to a dishwasher, integrated bin-store, and corner storage. This area has also been enhanced with a glass splashback, useful wall unit mounted plug sockets, and undercabinet lighting.
Special Inclusions
As keen cooks an array of appliances to help with kitchen functionality and enjoyment was key.
A selection of premium Neff appliances have been utilised for this project, including two Slide & Hide single ovens, a combination microwave, built-in coffee centre, full-height refrigerator and full-height freezer.
Placed upon the island is a sizeable five-burner Neff gas hob which is where most of the cooking in this household will take place. The hob has been placed on the island so the clients can indulge in their cooking and watch rugby on TV at the same time. Above this area a ceiling mounted extractor has been built to remove any cooking odours.
Project Highlight
Oak internals are a beautiful element of any kitchen and so are the highlight of this project.
The dovetailed drawer boxes best showcase the handcrafted internals in this kitchen, as well as the door-mounted spice racks within the pantry.
The End Result
This project is another that showcases the capabilities of our complete design and installation option.
Designer Alistair has created a clever design that achieves all elements of the project brief and perfectly captures the client’s ambitions for this space. The kitchen itself is a fantastic example of our illustrious in-frame British kitchen option, that has been installed with great care and precision.
If you are seeking to upgrade your kitchen space, get the expertise of our design team who can help with a complete design and project quotation.
Arrange a free design appointment online or in showroom today.
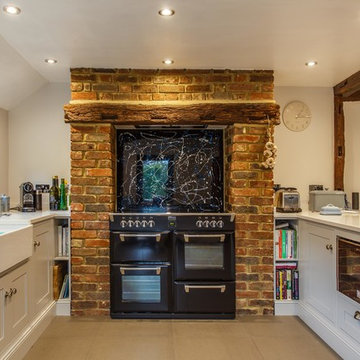
This lovely barn conversion in Tenterden was such a wonderful space to start with. We wanted to work with the features of the beams and posts in the room, keeping the kitchen simple and clean looking. Designing the large peninsular coming from the wall gives full depth storage on both sides and makes up for not having wall units. Using our in-frame cabinetry gives the nod to classic kitchen design, while the smooth painted finish, polished nickel hardware and marble white quartz worktops gives it a fresh modern edge.
Photographer: Neil Mac
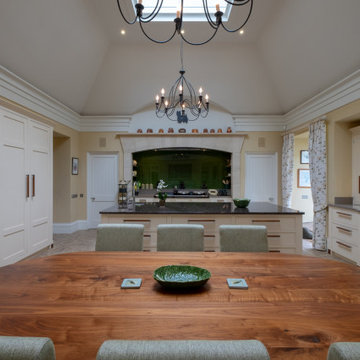
Beautiful handmade painted kitchen near Alresford Hampshire. Traditionally built from solid hardwood, 30mm thick doors, drawer fronts and frames. Trimmed with real oak interiors and walnut. Every unit was custom built to suit the client requirements. Not detail was missed.
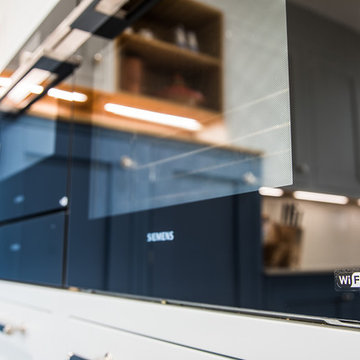
他の地域にある広いトラディショナルスタイルのおしゃれなキッチン (ダブルシンク、シェーカースタイル扉のキャビネット、青いキャビネット、ガラスカウンター、白いキッチンパネル、ガラス板のキッチンパネル、パネルと同色の調理設備、リノリウムの床、グレーの床、白いキッチンカウンター) の写真
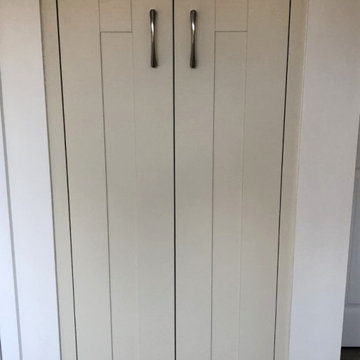
A Second Nature kitchen in Broadoak Alabaster. This old boiler cupboard was made good by using Broadoak doors.
他の地域にある中くらいなトラディショナルスタイルのおしゃれなキッチン (シェーカースタイル扉のキャビネット、珪岩カウンター、青いキッチンパネル、ガラス板のキッチンパネル、パネルと同色の調理設備、磁器タイルの床、アイランドなし、グレーの床、グレーのキッチンカウンター) の写真
他の地域にある中くらいなトラディショナルスタイルのおしゃれなキッチン (シェーカースタイル扉のキャビネット、珪岩カウンター、青いキッチンパネル、ガラス板のキッチンパネル、パネルと同色の調理設備、磁器タイルの床、アイランドなし、グレーの床、グレーのキッチンカウンター) の写真
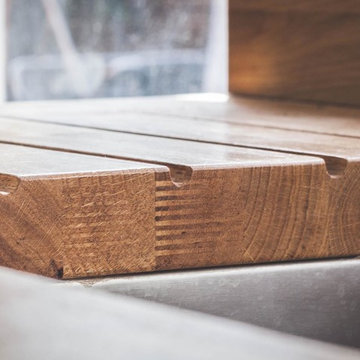
Tempo Media Productions
デヴォンにある小さなトラディショナルスタイルのおしゃれなキッチン (ドロップインシンク、シェーカースタイル扉のキャビネット、グレーのキャビネット、木材カウンター、黒いキッチンパネル、ガラス板のキッチンパネル、パネルと同色の調理設備、アイランドなし、グレーの床) の写真
デヴォンにある小さなトラディショナルスタイルのおしゃれなキッチン (ドロップインシンク、シェーカースタイル扉のキャビネット、グレーのキャビネット、木材カウンター、黒いキッチンパネル、ガラス板のキッチンパネル、パネルと同色の調理設備、アイランドなし、グレーの床) の写真
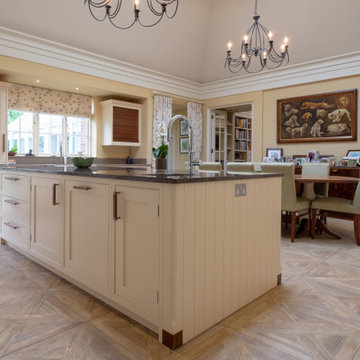
Beautiful handmade painted kitchen near Alresford Hampshire. Traditionally built from solid hardwood, 30mm thick doors, drawer fronts and frames. Trimmed with real oak interiors and walnut. Every unit was custom built to suit the client requirements. Not detail was missed.
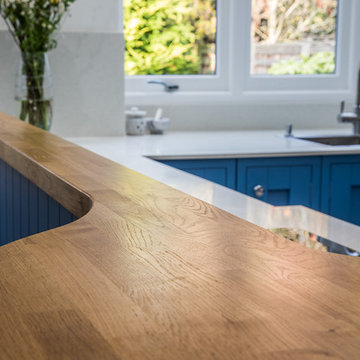
他の地域にある広いトラディショナルスタイルのおしゃれなキッチン (ダブルシンク、シェーカースタイル扉のキャビネット、青いキャビネット、ガラスカウンター、白いキッチンパネル、ガラス板のキッチンパネル、パネルと同色の調理設備、リノリウムの床、グレーの床、白いキッチンカウンター) の写真
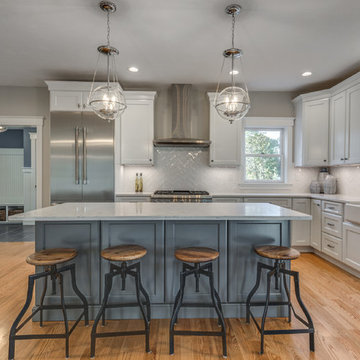
Thermador
ボストンにある高級なトラディショナルスタイルのおしゃれなアイランドキッチン (エプロンフロントシンク、シェーカースタイル扉のキャビネット、白いキャビネット、珪岩カウンター、白いキッチンパネル、ガラス板のキッチンパネル、白い調理設備、淡色無垢フローリング、白いキッチンカウンター) の写真
ボストンにある高級なトラディショナルスタイルのおしゃれなアイランドキッチン (エプロンフロントシンク、シェーカースタイル扉のキャビネット、白いキャビネット、珪岩カウンター、白いキッチンパネル、ガラス板のキッチンパネル、白い調理設備、淡色無垢フローリング、白いキッチンカウンター) の写真
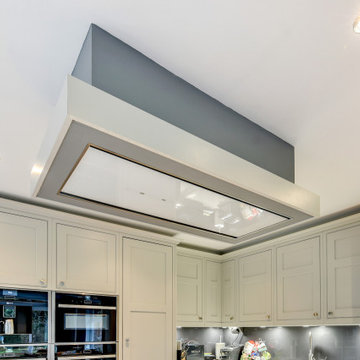
The Brief
This client sought to move their kitchen to an open-plan area at the rear of the property, whilst transforming their previous kitchen into a home office. As part of the project, they required all new electrical, water and gas connections into the new room in addition to the kitchen.
From early project conversations a traditional theme was favoured to better suit this property in the rural surroundings of Henfield. As keen cooks, the clients wished to improve their cooking space with an array of new appliances.
Design Elements
Designer Alistair has created a layout and theme to achieve all the elements of the project brief.
The layout utilises an L-shaped run with plenty of tall units to encompass this client’s storage and appliance desirables, in addition to a sizeable island which was a key requirement. The island area adds plenty of worktop space for food preparation and cooking, as well as providing seating for two and a space to perch whilst cooking.
A traditional theme has been achieved by utilising handcrafted in-frame furniture from one of our British suppliers. The colour combination of taupe grey for the main kitchen area, and light grey for the island is a subtle choice that suits the space perfectly.
A Dekton work surface was opted for throughout the kitchen space, this has been chosen in the finish Salina, which teams well with grey accents in this design.
To store dry foods an all-in-one storage option was required to keep things neat and tidy. Designer Alistair recommended a full-height pantry, which is equipped with shelving, drawer storage and door-mounted spice racks.
The array of appliances were also to be located in one area of the kitchen, and so the space in between has been designed with wall units to differ from a run of full-height units. Here a undermounted sink has been installed, in addition to a dishwasher, integrated bin-store, and corner storage. This area has also been enhanced with a glass splashback, useful wall unit mounted plug sockets, and undercabinet lighting.
Special Inclusions
As keen cooks an array of appliances to help with kitchen functionality and enjoyment was key.
A selection of premium Neff appliances have been utilised for this project, including two Slide & Hide single ovens, a combination microwave, built-in coffee centre, full-height refrigerator and full-height freezer.
Placed upon the island is a sizeable five-burner Neff gas hob which is where most of the cooking in this household will take place. The hob has been placed on the island so the clients can indulge in their cooking and watch rugby on TV at the same time. Above this area a ceiling mounted extractor has been built to remove any cooking odours.
Project Highlight
Oak internals are a beautiful element of any kitchen and so are the highlight of this project.
The dovetailed drawer boxes best showcase the handcrafted internals in this kitchen, as well as the door-mounted spice racks within the pantry.
The End Result
This project is another that showcases the capabilities of our complete design and installation option.
Designer Alistair has created a clever design that achieves all elements of the project brief and perfectly captures the client’s ambitions for this space. The kitchen itself is a fantastic example of our illustrious in-frame British kitchen option, that has been installed with great care and precision.
If you are seeking to upgrade your kitchen space, get the expertise of our design team who can help with a complete design and project quotation.
Arrange a free design appointment online or in showroom today.
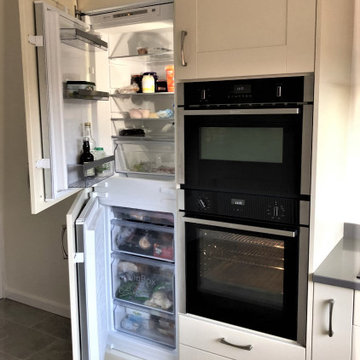
A Second Nature kitchen in Broadoak Alabaster. Integrated Neff fridge freezer 50:50 split. Neff Combi oven and a neff single oven.
ウエストミッドランズにある中くらいなトラディショナルスタイルのおしゃれなキッチン (シェーカースタイル扉のキャビネット、珪岩カウンター、青いキッチンパネル、ガラス板のキッチンパネル、パネルと同色の調理設備、磁器タイルの床、アイランドなし、グレーの床、グレーのキッチンカウンター) の写真
ウエストミッドランズにある中くらいなトラディショナルスタイルのおしゃれなキッチン (シェーカースタイル扉のキャビネット、珪岩カウンター、青いキッチンパネル、ガラス板のキッチンパネル、パネルと同色の調理設備、磁器タイルの床、アイランドなし、グレーの床、グレーのキッチンカウンター) の写真
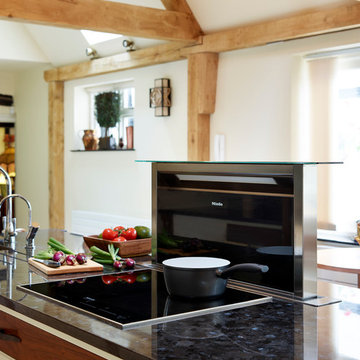
This project is a traditional shaker kitchen in Harlington, Bedfordshire with cot beading, and hand-painted walnut and burr paneling.
We were instructed with all of the room preparation including lighting, electrics, plumbing, decoration, furniture, worktops and appliances, and also the new vaulted ceiling extension.
This kitchen has antique brown granite work surfaces with a metallic glass splashback with integrated Miele Pureline appliances.
All of these elements came together to produce a stunning contemporary shaker kitchen individually designed to suit our clients needs.
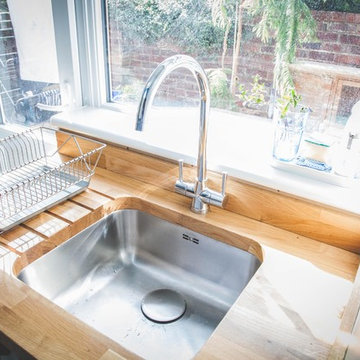
The kitchen itself surpassed Ian’s expectations. As well as friends and family saying it looks amazing, Ian’s opinion of his kitchen is, ‘Having a new kitchen in the house has completely transformed the atmosphere of the house. It’s made it feel warmer, it’s refreshed, it makes it feel so much more homely… I’m absolutely delighted with it.’
Tempo Media Productions
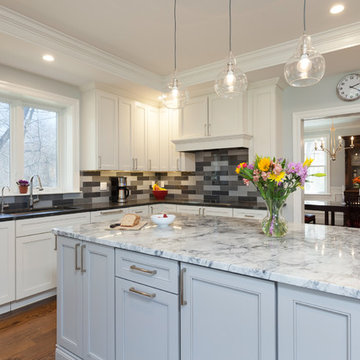
Built in 2017, this custom high end home in Wellesley, MA has it all. Here is the kitchen with all the features this busy family sought, including a large island with a built in book shelf, custom built bench for the eat-in dining area, lots of lighting options, with calming white and grey colors.
BDW Photography
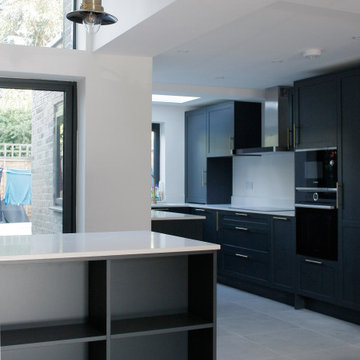
Shaker style kitchen in semi Matt finish. Located London, West Dulwich.
ロンドンにあるお手頃価格の中くらいなトラディショナルスタイルのおしゃれなキッチン (ドロップインシンク、シェーカースタイル扉のキャビネット、青いキャビネット、珪岩カウンター、白いキッチンパネル、ガラス板のキッチンパネル、白い調理設備、セラミックタイルの床、グレーの床、白いキッチンカウンター) の写真
ロンドンにあるお手頃価格の中くらいなトラディショナルスタイルのおしゃれなキッチン (ドロップインシンク、シェーカースタイル扉のキャビネット、青いキャビネット、珪岩カウンター、白いキッチンパネル、ガラス板のキッチンパネル、白い調理設備、セラミックタイルの床、グレーの床、白いキッチンカウンター) の写真
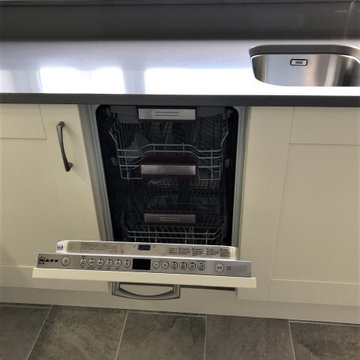
A Second Nature kitchen in Broadoak Alabaster. Slimline fully integrated dishwasher (45cm wide). Silestone Quartz worktop in Gris Expo. Frank undermounted sink.
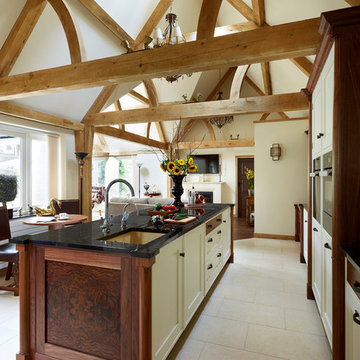
This project is a traditional shaker kitchen in Harlington, Bedfordshire with cot beading, and hand-painted walnut and burr paneling.
We were instructed with all of the room preparation including lighting, electrics, plumbing, decoration, furniture, worktops and appliances, and also the new vaulted ceiling extension.
This kitchen has antique brown granite work surfaces with a metallic glass splashback with integrated Miele Pureline appliances.
All of these elements came together to produce a stunning contemporary shaker kitchen individually designed to suit our clients needs.
トラディショナルスタイルのキッチン (パネルと同色の調理設備、白い調理設備、ガラス板のキッチンパネル、シェーカースタイル扉のキャビネット) の写真
6