中くらいなトラディショナルスタイルのキッチン (パネルと同色の調理設備、白い調理設備、ガラス板のキッチンパネル、シェーカースタイル扉のキャビネット) の写真
絞り込み:
資材コスト
並び替え:今日の人気順
写真 1〜20 枚目(全 97 枚)
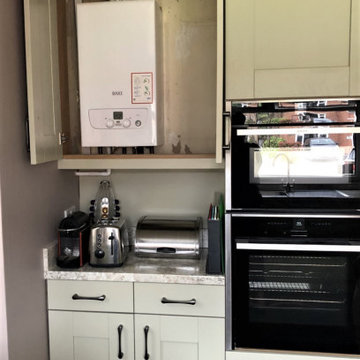
Second Nature Milbourne in Sage. Soft Mazzarino Quarry laminate worktop and upstands. Neff combi oven and Neff slide and hide single oven. This customers boiler was cleverly disguised in the wall unit.
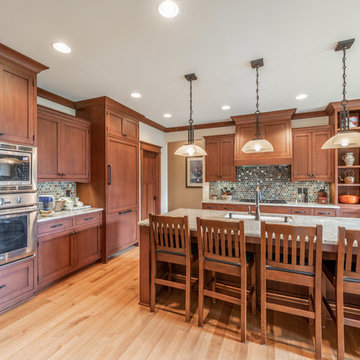
Elegant arts and crafts custom kitchen in white quarter sawn oak.
ミルウォーキーにある高級な中くらいなトラディショナルスタイルのおしゃれなキッチン (アンダーカウンターシンク、中間色木目調キャビネット、御影石カウンター、メタリックのキッチンパネル、ガラス板のキッチンパネル、パネルと同色の調理設備、淡色無垢フローリング、黄色い床、ベージュのキッチンカウンター、シェーカースタイル扉のキャビネット) の写真
ミルウォーキーにある高級な中くらいなトラディショナルスタイルのおしゃれなキッチン (アンダーカウンターシンク、中間色木目調キャビネット、御影石カウンター、メタリックのキッチンパネル、ガラス板のキッチンパネル、パネルと同色の調理設備、淡色無垢フローリング、黄色い床、ベージュのキッチンカウンター、シェーカースタイル扉のキャビネット) の写真
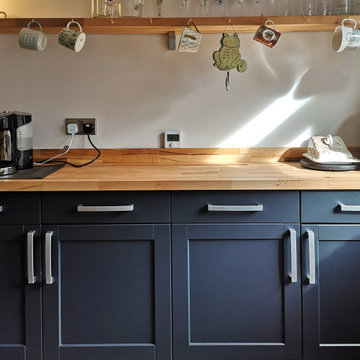
Shaker style kitchen units in Indigo Blue with solid beech worktop and upstand.
チェシャーにあるお手頃価格の中くらいなトラディショナルスタイルのおしゃれなキッチン (ドロップインシンク、シェーカースタイル扉のキャビネット、青いキャビネット、木材カウンター、グレーのキッチンパネル、ガラス板のキッチンパネル、パネルと同色の調理設備、クッションフロア、アイランドなし、茶色い床) の写真
チェシャーにあるお手頃価格の中くらいなトラディショナルスタイルのおしゃれなキッチン (ドロップインシンク、シェーカースタイル扉のキャビネット、青いキャビネット、木材カウンター、グレーのキッチンパネル、ガラス板のキッチンパネル、パネルと同色の調理設備、クッションフロア、アイランドなし、茶色い床) の写真
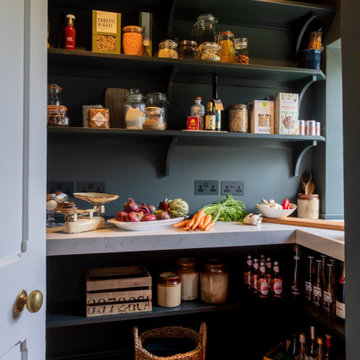
Out of Sight
Creating a walk-in pantry in a small side room maximised the storage space in the kitchen and created a feature of an otherwise awkward little space
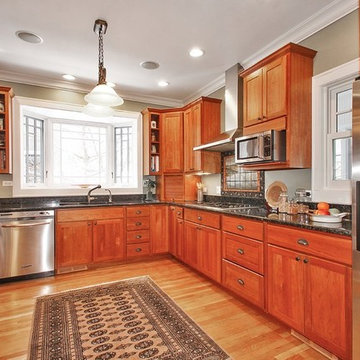
シカゴにある中くらいなトラディショナルスタイルのおしゃれなキッチン (アンダーカウンターシンク、シェーカースタイル扉のキャビネット、中間色木目調キャビネット、御影石カウンター、ガラス板のキッチンパネル、白い調理設備、淡色無垢フローリング、アイランドなし) の写真
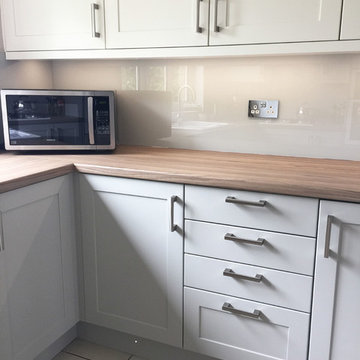
Technical features
• Landau Theodore Edwardian white with a matte finish
• Landau Theodore Pavilion grey with a matte finish
• Worktop- Tandem Cyprus cinnamon laminate
• Neff appliances- oven, hob, extractor, integrated fridge and dishwasher
• Abode AT1157 tap
• Splashback into sill and cheeks – Linen Glass (deco glaze)
• Plinth lights and custom strip lights
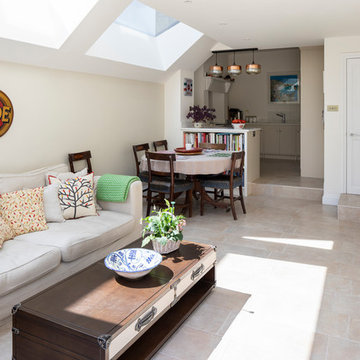
Photo by Chris Snook
ロンドンにあるお手頃価格の中くらいなトラディショナルスタイルのおしゃれなキッチン (アンダーカウンターシンク、シェーカースタイル扉のキャビネット、白いキャビネット、白いキッチンパネル、ガラス板のキッチンパネル、パネルと同色の調理設備、ライムストーンの床、ベージュの床、白いキッチンカウンター、大理石カウンター) の写真
ロンドンにあるお手頃価格の中くらいなトラディショナルスタイルのおしゃれなキッチン (アンダーカウンターシンク、シェーカースタイル扉のキャビネット、白いキャビネット、白いキッチンパネル、ガラス板のキッチンパネル、パネルと同色の調理設備、ライムストーンの床、ベージュの床、白いキッチンカウンター、大理石カウンター) の写真
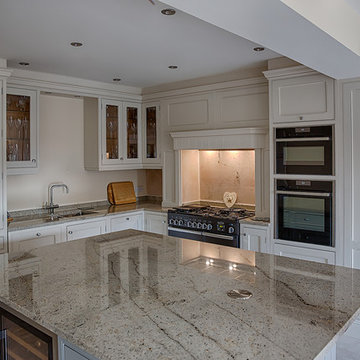
チェシャーにある高級な中くらいなトラディショナルスタイルのおしゃれなキッチン (ドロップインシンク、シェーカースタイル扉のキャビネット、ベージュのキャビネット、御影石カウンター、ベージュキッチンパネル、ガラス板のキッチンパネル、パネルと同色の調理設備、セラミックタイルの床) の写真
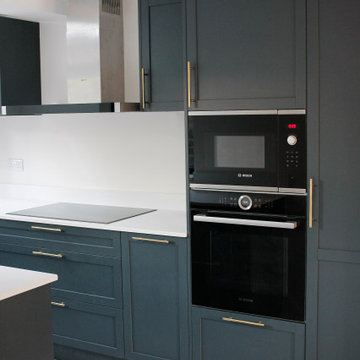
Shaker style kitchen in semi Matt finish. Located London, West Dulwich.
ロンドンにあるお手頃価格の中くらいなトラディショナルスタイルのおしゃれなキッチン (ドロップインシンク、シェーカースタイル扉のキャビネット、青いキャビネット、珪岩カウンター、白いキッチンパネル、ガラス板のキッチンパネル、白い調理設備、セラミックタイルの床、グレーの床、白いキッチンカウンター) の写真
ロンドンにあるお手頃価格の中くらいなトラディショナルスタイルのおしゃれなキッチン (ドロップインシンク、シェーカースタイル扉のキャビネット、青いキャビネット、珪岩カウンター、白いキッチンパネル、ガラス板のキッチンパネル、白い調理設備、セラミックタイルの床、グレーの床、白いキッチンカウンター) の写真
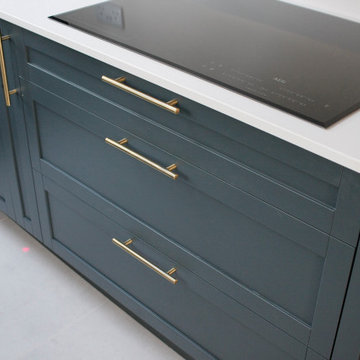
Shaker style kitchen in semi Matt finish. Located London, West Dulwich.
ロンドンにあるお手頃価格の中くらいなトラディショナルスタイルのおしゃれなキッチン (ドロップインシンク、シェーカースタイル扉のキャビネット、青いキャビネット、珪岩カウンター、白いキッチンパネル、ガラス板のキッチンパネル、白い調理設備、セラミックタイルの床、グレーの床、白いキッチンカウンター) の写真
ロンドンにあるお手頃価格の中くらいなトラディショナルスタイルのおしゃれなキッチン (ドロップインシンク、シェーカースタイル扉のキャビネット、青いキャビネット、珪岩カウンター、白いキッチンパネル、ガラス板のキッチンパネル、白い調理設備、セラミックタイルの床、グレーの床、白いキッチンカウンター) の写真
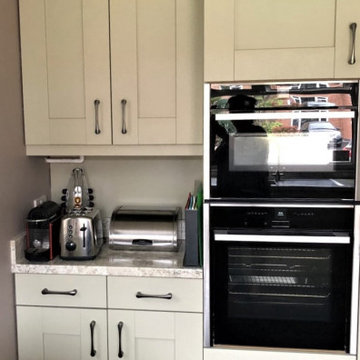
Second Nature Milbourne in Sage. Soft Mazzarino Quarry laminate worktop and upstands. Neff combi oven and Neff slide and hide single oven.
他の地域にあるお手頃価格の中くらいなトラディショナルスタイルのおしゃれなキッチン (シェーカースタイル扉のキャビネット、緑のキャビネット、ラミネートカウンター、茶色いキッチンパネル、ガラス板のキッチンパネル、パネルと同色の調理設備、アイランドなし、茶色い床) の写真
他の地域にあるお手頃価格の中くらいなトラディショナルスタイルのおしゃれなキッチン (シェーカースタイル扉のキャビネット、緑のキャビネット、ラミネートカウンター、茶色いキッチンパネル、ガラス板のキッチンパネル、パネルと同色の調理設備、アイランドなし、茶色い床) の写真
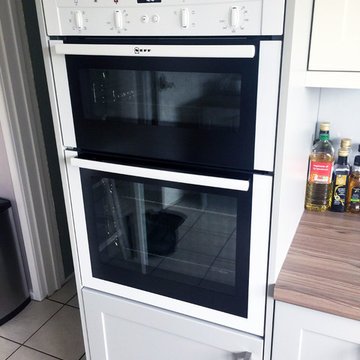
Technical features
• Landau Theodore Edwardian white with a matte finish
• Landau Theodore Pavilion grey with a matte finish
• Worktop- Tandem Cyprus cinnamon laminate
• Neff appliances- oven, hob, extractor, integrated fridge and dishwasher
• Abode AT1157 tap
• Splashback into sill and cheeks – Linen Glass (deco glaze)
• Plinth lights and custom strip lights
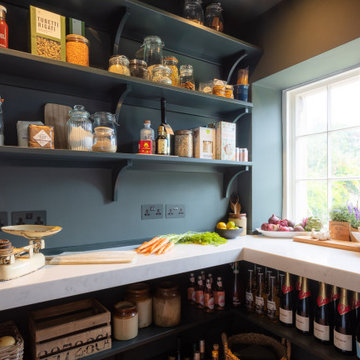
Out of Sight
Creating a walk-in pantry in a small side room maximised the storage space in the kitchen and created a feature of an otherwise awkward little space
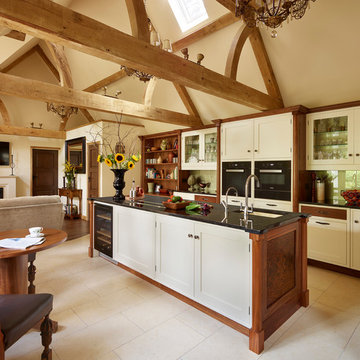
This project is a traditional shaker kitchen in Harlington, Bedfordshire with cot beading, and hand-painted walnut and burr paneling.
We were instructed with all of the room preparation including lighting, electrics, plumbing, decoration, furniture, worktops and appliances, and also the new vaulted ceiling extension.
This kitchen has antique brown granite work surfaces with a metallic glass splashback with integrated Miele Pureline appliances.
All of these elements came together to produce a stunning contemporary shaker kitchen individually designed to suit our clients needs.
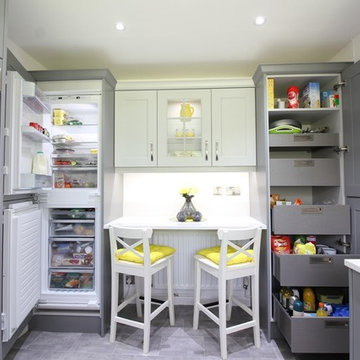
他の地域にある中くらいなトラディショナルスタイルのおしゃれなキッチン (ドロップインシンク、シェーカースタイル扉のキャビネット、グレーのキャビネット、人工大理石カウンター、グレーのキッチンパネル、ガラス板のキッチンパネル、パネルと同色の調理設備、クッションフロア、グレーの床、白いキッチンカウンター) の写真
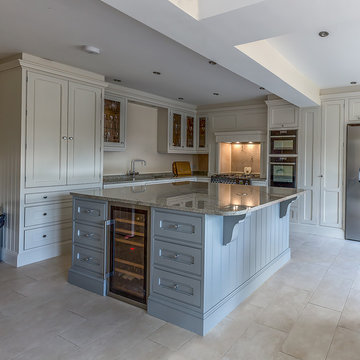
チェシャーにある高級な中くらいなトラディショナルスタイルのおしゃれなキッチン (ドロップインシンク、シェーカースタイル扉のキャビネット、ベージュのキャビネット、御影石カウンター、ベージュキッチンパネル、ガラス板のキッチンパネル、パネルと同色の調理設備、セラミックタイルの床) の写真
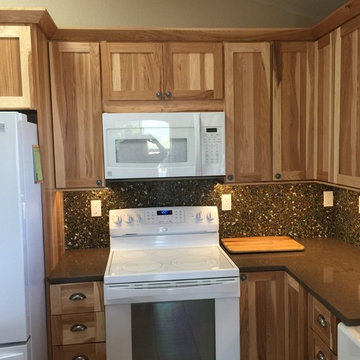
This kitchen not only got an aesthetic lift but it now functions beautifully. A peninsula was removed, an island took its place for storage and counter space. The real gain came in the traffic flow and work space. It has been updated to a clean style but still has a Colorado rustic feel. The home owner's personality came through with the Vetrazzo recycled glass island top and back splash. Led under the cabinet lighting really sets off the glass in the splash and provides functional dimmable lighting that is the "icing on the cake".
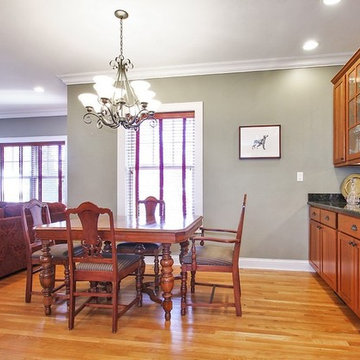
シカゴにある中くらいなトラディショナルスタイルのおしゃれなキッチン (アンダーカウンターシンク、シェーカースタイル扉のキャビネット、中間色木目調キャビネット、御影石カウンター、ガラス板のキッチンパネル、白い調理設備、淡色無垢フローリング、アイランドなし) の写真
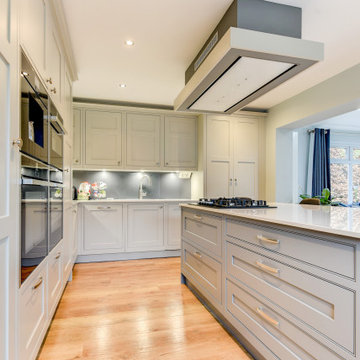
The Brief
This client sought to move their kitchen to an open-plan area at the rear of the property, whilst transforming their previous kitchen into a home office. As part of the project, they required all new electrical, water and gas connections into the new room in addition to the kitchen.
From early project conversations a traditional theme was favoured to better suit this property in the rural surroundings of Henfield. As keen cooks, the clients wished to improve their cooking space with an array of new appliances.
Design Elements
Designer Alistair has created a layout and theme to achieve all the elements of the project brief.
The layout utilises an L-shaped run with plenty of tall units to encompass this client’s storage and appliance desirables, in addition to a sizeable island which was a key requirement. The island area adds plenty of worktop space for food preparation and cooking, as well as providing seating for two and a space to perch whilst cooking.
A traditional theme has been achieved by utilising handcrafted in-frame furniture from one of our British suppliers. The colour combination of taupe grey for the main kitchen area, and light grey for the island is a subtle choice that suits the space perfectly.
A Dekton work surface was opted for throughout the kitchen space, this has been chosen in the finish Salina, which teams well with grey accents in this design.
To store dry foods an all-in-one storage option was required to keep things neat and tidy. Designer Alistair recommended a full-height pantry, which is equipped with shelving, drawer storage and door-mounted spice racks.
The array of appliances were also to be located in one area of the kitchen, and so the space in between has been designed with wall units to differ from a run of full-height units. Here a undermounted sink has been installed, in addition to a dishwasher, integrated bin-store, and corner storage. This area has also been enhanced with a glass splashback, useful wall unit mounted plug sockets, and undercabinet lighting.
Special Inclusions
As keen cooks an array of appliances to help with kitchen functionality and enjoyment was key.
A selection of premium Neff appliances have been utilised for this project, including two Slide & Hide single ovens, a combination microwave, built-in coffee centre, full-height refrigerator and full-height freezer.
Placed upon the island is a sizeable five-burner Neff gas hob which is where most of the cooking in this household will take place. The hob has been placed on the island so the clients can indulge in their cooking and watch rugby on TV at the same time. Above this area a ceiling mounted extractor has been built to remove any cooking odours.
Project Highlight
Oak internals are a beautiful element of any kitchen and so are the highlight of this project.
The dovetailed drawer boxes best showcase the handcrafted internals in this kitchen, as well as the door-mounted spice racks within the pantry.
The End Result
This project is another that showcases the capabilities of our complete design and installation option.
Designer Alistair has created a clever design that achieves all elements of the project brief and perfectly captures the client’s ambitions for this space. The kitchen itself is a fantastic example of our illustrious in-frame British kitchen option, that has been installed with great care and precision.
If you are seeking to upgrade your kitchen space, get the expertise of our design team who can help with a complete design and project quotation.
Arrange a free design appointment online or in showroom today.
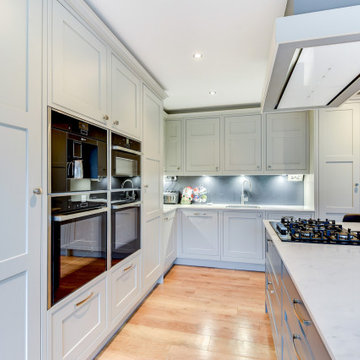
The Brief
This client sought to move their kitchen to an open-plan area at the rear of the property, whilst transforming their previous kitchen into a home office. As part of the project, they required all new electrical, water and gas connections into the new room in addition to the kitchen.
From early project conversations a traditional theme was favoured to better suit this property in the rural surroundings of Henfield. As keen cooks, the clients wished to improve their cooking space with an array of new appliances.
Design Elements
Designer Alistair has created a layout and theme to achieve all the elements of the project brief.
The layout utilises an L-shaped run with plenty of tall units to encompass this client’s storage and appliance desirables, in addition to a sizeable island which was a key requirement. The island area adds plenty of worktop space for food preparation and cooking, as well as providing seating for two and a space to perch whilst cooking.
A traditional theme has been achieved by utilising handcrafted in-frame furniture from one of our British suppliers. The colour combination of taupe grey for the main kitchen area, and light grey for the island is a subtle choice that suits the space perfectly.
A Dekton work surface was opted for throughout the kitchen space, this has been chosen in the finish Salina, which teams well with grey accents in this design.
To store dry foods an all-in-one storage option was required to keep things neat and tidy. Designer Alistair recommended a full-height pantry, which is equipped with shelving, drawer storage and door-mounted spice racks.
The array of appliances were also to be located in one area of the kitchen, and so the space in between has been designed with wall units to differ from a run of full-height units. Here a undermounted sink has been installed, in addition to a dishwasher, integrated bin-store, and corner storage. This area has also been enhanced with a glass splashback, useful wall unit mounted plug sockets, and undercabinet lighting.
Special Inclusions
As keen cooks an array of appliances to help with kitchen functionality and enjoyment was key.
A selection of premium Neff appliances have been utilised for this project, including two Slide & Hide single ovens, a combination microwave, built-in coffee centre, full-height refrigerator and full-height freezer.
Placed upon the island is a sizeable five-burner Neff gas hob which is where most of the cooking in this household will take place. The hob has been placed on the island so the clients can indulge in their cooking and watch rugby on TV at the same time. Above this area a ceiling mounted extractor has been built to remove any cooking odours.
Project Highlight
Oak internals are a beautiful element of any kitchen and so are the highlight of this project.
The dovetailed drawer boxes best showcase the handcrafted internals in this kitchen, as well as the door-mounted spice racks within the pantry.
The End Result
This project is another that showcases the capabilities of our complete design and installation option.
Designer Alistair has created a clever design that achieves all elements of the project brief and perfectly captures the client’s ambitions for this space. The kitchen itself is a fantastic example of our illustrious in-frame British kitchen option, that has been installed with great care and precision.
If you are seeking to upgrade your kitchen space, get the expertise of our design team who can help with a complete design and project quotation.
Arrange a free design appointment online or in showroom today.
中くらいなトラディショナルスタイルのキッチン (パネルと同色の調理設備、白い調理設備、ガラス板のキッチンパネル、シェーカースタイル扉のキャビネット) の写真
1