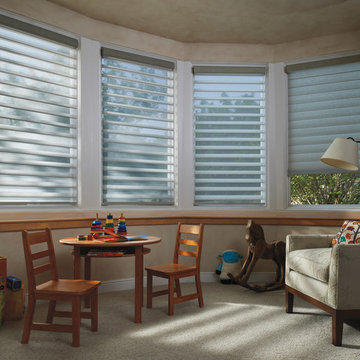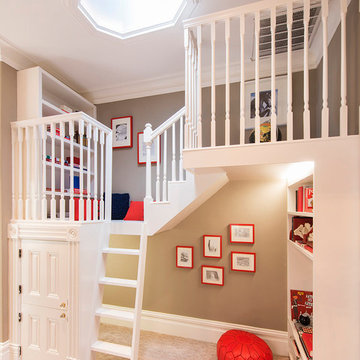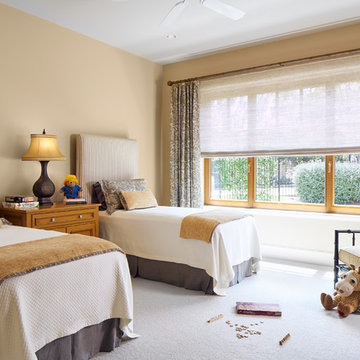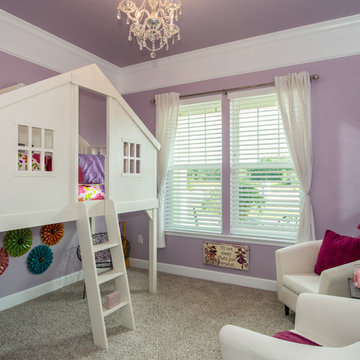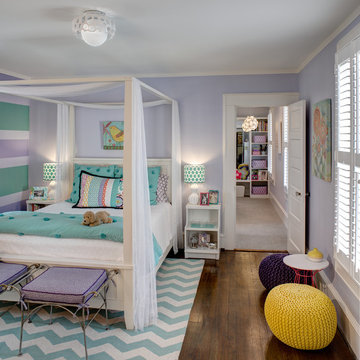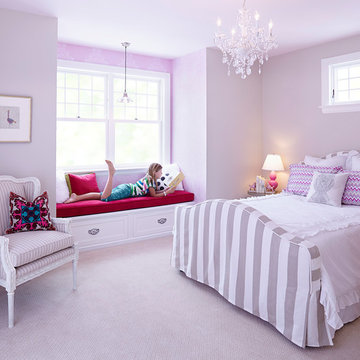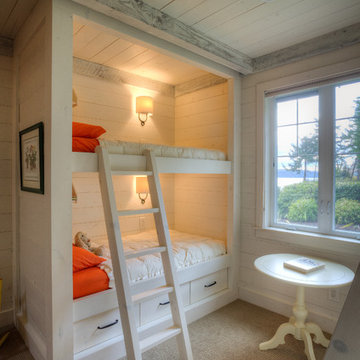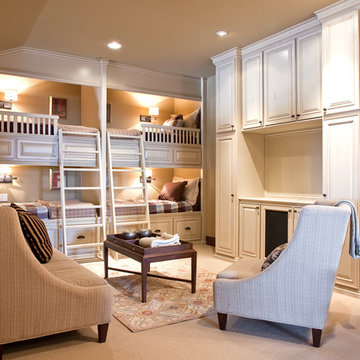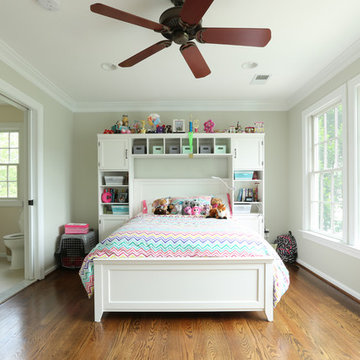トラディショナルスタイルの子供部屋 (ベージュの壁、紫の壁) の写真
絞り込み:
資材コスト
並び替え:今日の人気順
写真 1〜20 枚目(全 1,397 枚)
1/4

Builder: Falcon Custom Homes
Interior Designer: Mary Burns - Gallery
Photographer: Mike Buck
A perfectly proportioned story and a half cottage, the Farfield is full of traditional details and charm. The front is composed of matching board and batten gables flanking a covered porch featuring square columns with pegged capitols. A tour of the rear façade reveals an asymmetrical elevation with a tall living room gable anchoring the right and a low retractable-screened porch to the left.
Inside, the front foyer opens up to a wide staircase clad in horizontal boards for a more modern feel. To the left, and through a short hall, is a study with private access to the main levels public bathroom. Further back a corridor, framed on one side by the living rooms stone fireplace, connects the master suite to the rest of the house. Entrance to the living room can be gained through a pair of openings flanking the stone fireplace, or via the open concept kitchen/dining room. Neutral grey cabinets featuring a modern take on a recessed panel look, line the perimeter of the kitchen, framing the elongated kitchen island. Twelve leather wrapped chairs provide enough seating for a large family, or gathering of friends. Anchoring the rear of the main level is the screened in porch framed by square columns that match the style of those found at the front porch. Upstairs, there are a total of four separate sleeping chambers. The two bedrooms above the master suite share a bathroom, while the third bedroom to the rear features its own en suite. The fourth is a large bunkroom above the homes two-stall garage large enough to host an abundance of guests.

Mark Lohman
ロサンゼルスにある広いトラディショナルスタイルのおしゃれな子供部屋 (紫の壁、塗装フローリング、児童向け、マルチカラーの床、ロフトベッド) の写真
ロサンゼルスにある広いトラディショナルスタイルのおしゃれな子供部屋 (紫の壁、塗装フローリング、児童向け、マルチカラーの床、ロフトベッド) の写真
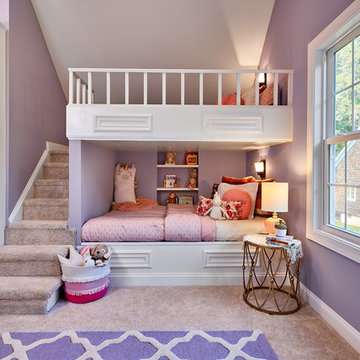
Low profile wall sconces and a recessed nook for books give this little girl the perfect place to curl up and read with her favorite stuffed animals. © Lassiter Photography
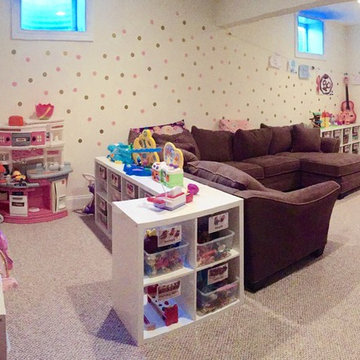
The amazing after! Now it's a bright fun space just waiting to be explored!
ニューヨークにある広いトラディショナルスタイルのおしゃれな子供部屋 (ベージュの壁、カーペット敷き、児童向け、ベージュの床) の写真
ニューヨークにある広いトラディショナルスタイルのおしゃれな子供部屋 (ベージュの壁、カーペット敷き、児童向け、ベージュの床) の写真
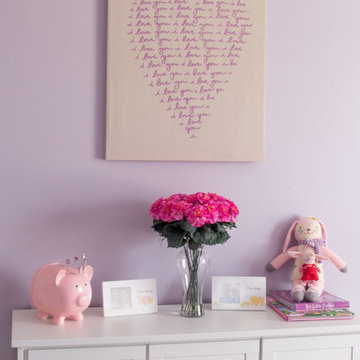
Soft purple and crisp white furniture give a fresh, playful look to this little girl's room. Functional accessories and practical decorations give a sweet touch that grows with the child. Featured in this photo is a Nearly Natural carnation arrangement. Add a pop of color without having to worry about allergies, upkeep and spills with faux florals.
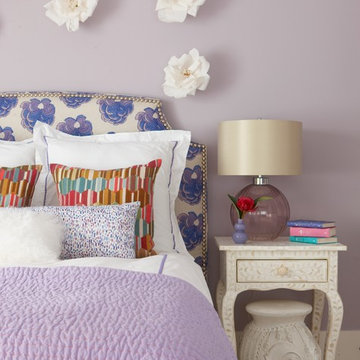
This lavender room with paper flower wall decor is what every little girl dreams about. The mix of purples is accentuated by the playful mix of colors in the Jim Thompson custom shams.
Photographer: Michael Partenio
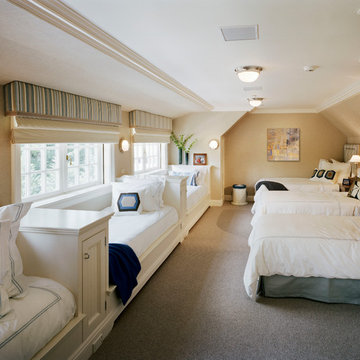
Charles Hilton Architects & Renee Byers LAPC
From grand estates, to exquisite country homes, to whole house renovations, the quality and attention to detail of a "Significant Homes" custom home is immediately apparent. Full time on-site supervision, a dedicated office staff and hand picked professional craftsmen are the team that take you from groundbreaking to occupancy. Every "Significant Homes" project represents 45 years of luxury homebuilding experience, and a commitment to quality widely recognized by architects, the press and, most of all....thoroughly satisfied homeowners. Our projects have been published in Architectural Digest 6 times along with many other publications and books. Though the lion share of our work has been in Fairfield and Westchester counties, we have built homes in Palm Beach, Aspen, Maine, Nantucket and Long Island.
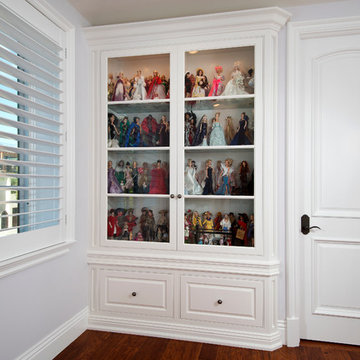
Doll Display Hutch.
Sacks, Del Mar
オレンジカウンティにあるお手頃価格の中くらいなトラディショナルスタイルのおしゃれな子供部屋 (紫の壁、濃色無垢フローリング、児童向け) の写真
オレンジカウンティにあるお手頃価格の中くらいなトラディショナルスタイルのおしゃれな子供部屋 (紫の壁、濃色無垢フローリング、児童向け) の写真
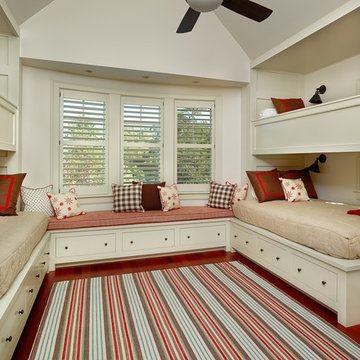
Photo by: Holger Obenaus
チャールストンにあるトラディショナルスタイルのおしゃれな子供部屋 (ベージュの壁、無垢フローリング、ティーン向け、二段ベッド) の写真
チャールストンにあるトラディショナルスタイルのおしゃれな子供部屋 (ベージュの壁、無垢フローリング、ティーン向け、二段ベッド) の写真
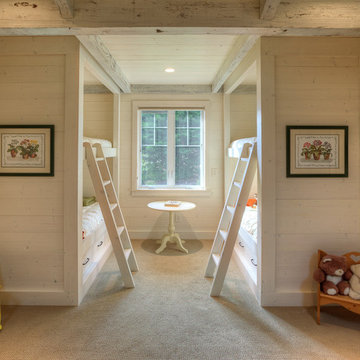
Bunk room. Photography by Lucas Henning.
シアトルにあるトラディショナルスタイルのおしゃれな子供部屋 (ベージュの壁、カーペット敷き、二段ベッド) の写真
シアトルにあるトラディショナルスタイルのおしゃれな子供部屋 (ベージュの壁、カーペット敷き、二段ベッド) の写真
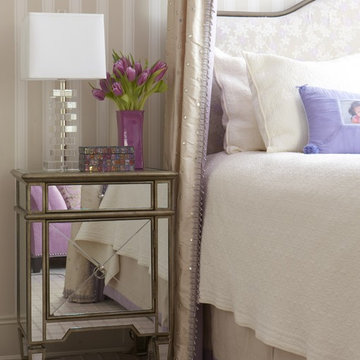
Interior Design by Cindy Rinfret, principal designer of Rinfret, Ltd. Interior Design & Decoration www.rinfretltd.com
Photos by Michael Partenio and styling by Stacy Kunstel
トラディショナルスタイルの子供部屋 (ベージュの壁、紫の壁) の写真
1
