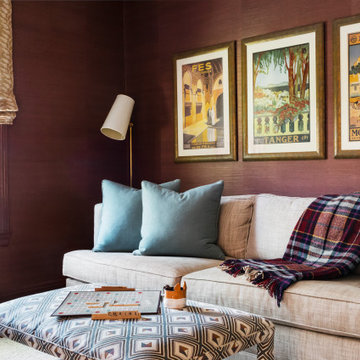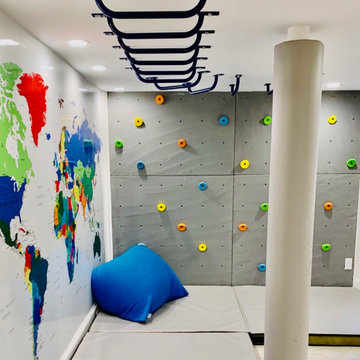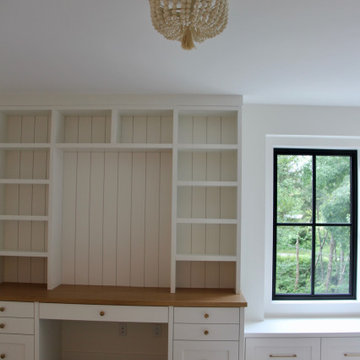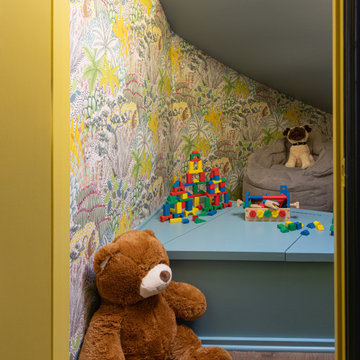トラディショナルスタイルの遊び部屋 (全タイプの壁の仕上げ) の写真
絞り込み:
資材コスト
並び替え:今日の人気順
写真 1〜20 枚目(全 49 枚)
1/4
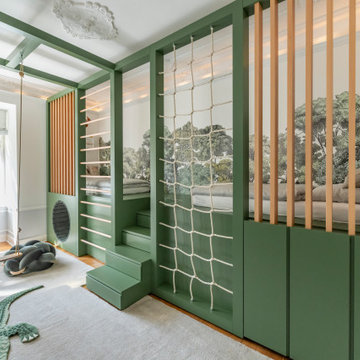
ドレスデンにある高級な中くらいなトラディショナルスタイルのおしゃれな子供部屋 (緑の壁、カーペット敷き、児童向け、グレーの床、壁紙) の写真
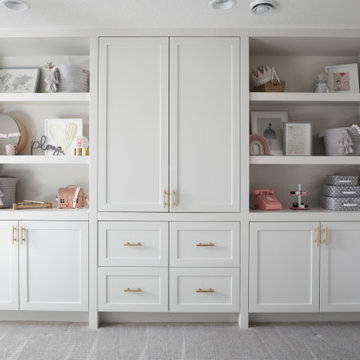
Basement playroom with built in storage.
カルガリーにあるお手頃価格の中くらいなトラディショナルスタイルのおしゃれな子供部屋 (児童向け、壁紙) の写真
カルガリーにあるお手頃価格の中くらいなトラディショナルスタイルのおしゃれな子供部屋 (児童向け、壁紙) の写真

The family living in this shingled roofed home on the Peninsula loves color and pattern. At the heart of the two-story house, we created a library with high gloss lapis blue walls. The tête-à-tête provides an inviting place for the couple to read while their children play games at the antique card table. As a counterpoint, the open planned family, dining room, and kitchen have white walls. We selected a deep aubergine for the kitchen cabinetry. In the tranquil master suite, we layered celadon and sky blue while the daughters' room features pink, purple, and citrine.
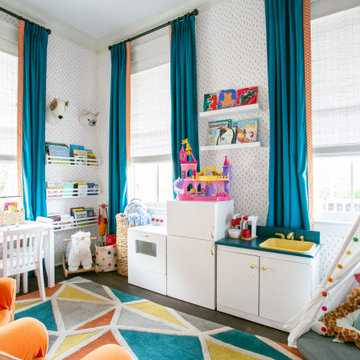
With the kids’ rooms located upstairs, they used a smaller downstairs room as a play area for our two young children. Fun wallpaper, bright draperies and colorful wall art invite the kids right in. They love this room!
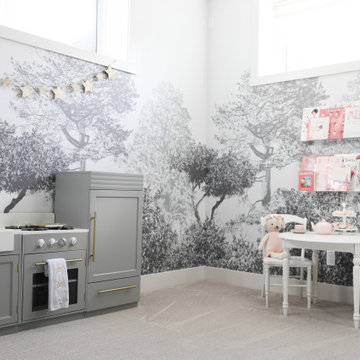
Basement playroom with built in storage.
カルガリーにあるお手頃価格の中くらいなトラディショナルスタイルのおしゃれな子供部屋 (児童向け、壁紙) の写真
カルガリーにあるお手頃価格の中くらいなトラディショナルスタイルのおしゃれな子供部屋 (児童向け、壁紙) の写真

We transformed a Georgian brick two-story built in 1998 into an elegant, yet comfortable home for an active family that includes children and dogs. Although this Dallas home’s traditional bones were intact, the interior dark stained molding, paint, and distressed cabinetry, along with dated bathrooms and kitchen were in desperate need of an overhaul. We honored the client’s European background by using time-tested marble mosaics, slabs and countertops, and vintage style plumbing fixtures throughout the kitchen and bathrooms. We balanced these traditional elements with metallic and unique patterned wallpapers, transitional light fixtures and clean-lined furniture frames to give the home excitement while maintaining a graceful and inviting presence. We used nickel lighting and plumbing finishes throughout the home to give regal punctuation to each room. The intentional, detailed styling in this home is evident in that each room boasts its own character while remaining cohesive overall.
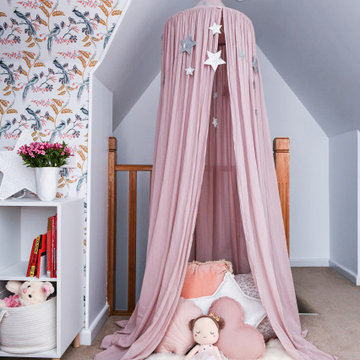
A fun corner for reading and playing
シドニーにあるお手頃価格の中くらいなトラディショナルスタイルのおしゃれな子供部屋 (ピンクの壁、カーペット敷き、児童向け、ベージュの床、三角天井、壁紙) の写真
シドニーにあるお手頃価格の中くらいなトラディショナルスタイルのおしゃれな子供部屋 (ピンクの壁、カーペット敷き、児童向け、ベージュの床、三角天井、壁紙) の写真
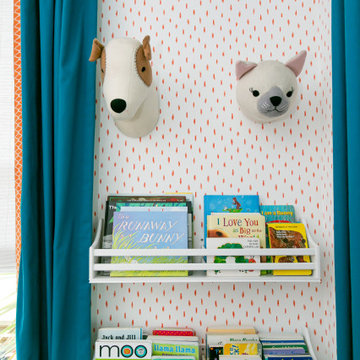
With the kids’ rooms located upstairs, they used a smaller downstairs room as a play area for our two young children. Fun wallpaper, bright draperies and colorful wall art invite the kids right in. They love this room!
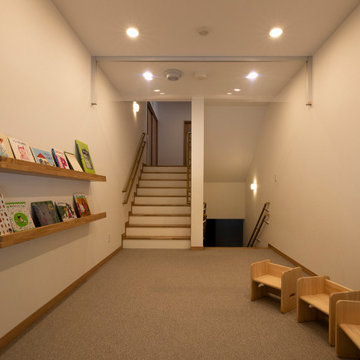
階段踊り場にある図書コーナーです。壁の書棚は家具屋さんに特注製作してもらっています。
他の地域にあるラグジュアリーな巨大なトラディショナルスタイルのおしゃれな子供部屋 (白い壁、カーペット敷き、ベージュの床、クロスの天井、壁紙) の写真
他の地域にあるラグジュアリーな巨大なトラディショナルスタイルのおしゃれな子供部屋 (白い壁、カーペット敷き、ベージュの床、クロスの天井、壁紙) の写真
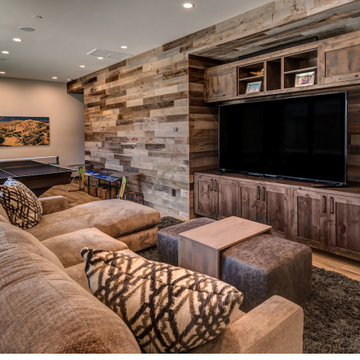
他の地域にある高級なトラディショナルスタイルのおしゃれな子供部屋 (茶色い壁、磁器タイルの床、ティーン向け、茶色い床、パネル壁) の写真
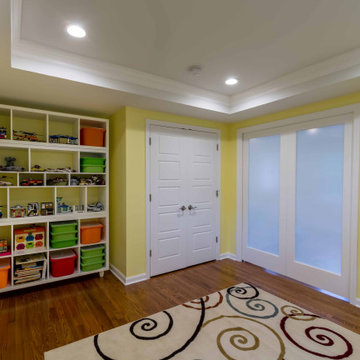
シカゴにある高級な中くらいなトラディショナルスタイルのおしゃれな子供部屋 (黄色い壁、無垢フローリング、児童向け、茶色い床、折り上げ天井、壁紙) の写真
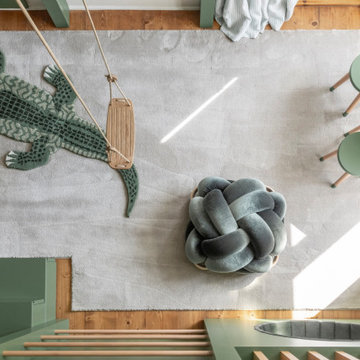
ドレスデンにある高級な中くらいなトラディショナルスタイルのおしゃれな子供部屋 (緑の壁、カーペット敷き、児童向け、グレーの床、壁紙) の写真
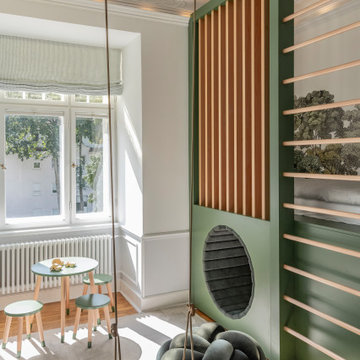
ドレスデンにある高級な中くらいなトラディショナルスタイルのおしゃれな子供部屋 (緑の壁、カーペット敷き、児童向け、グレーの床、壁紙) の写真
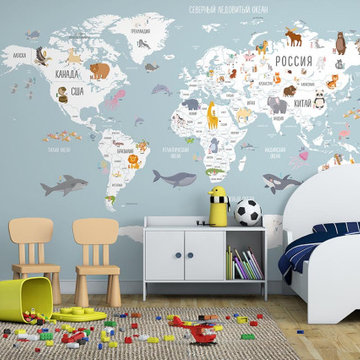
他の地域にある低価格の中くらいなトラディショナルスタイルのおしゃれな子供部屋 (グレーの壁、無垢フローリング、児童向け、ベージュの床、壁紙) の写真
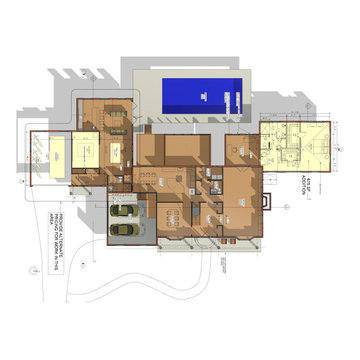
Floor plan showing the 675 SF Addtition of a new Master Suite, and a new addition on the opposite side of the home for a rec-room with a golf simulator, billiard room, full bar, and 1 car garage.
トラディショナルスタイルの遊び部屋 (全タイプの壁の仕上げ) の写真
1

