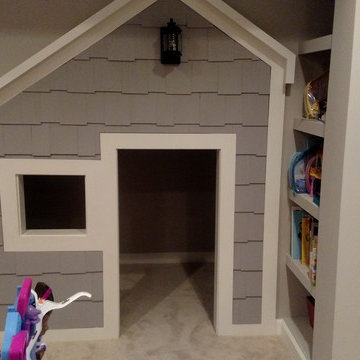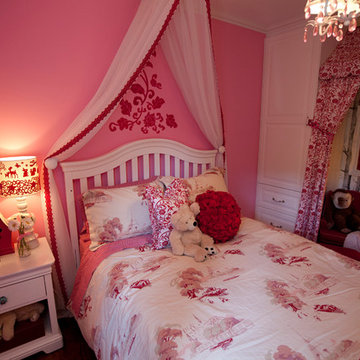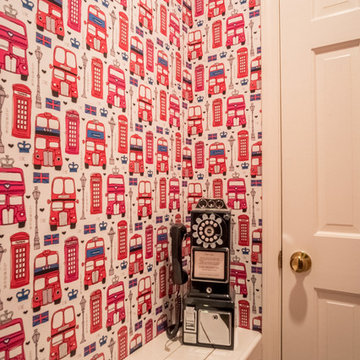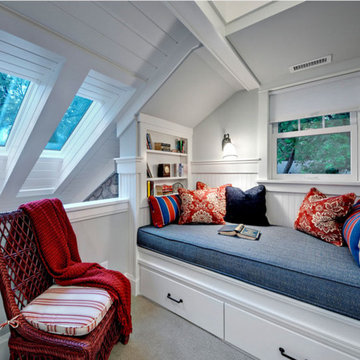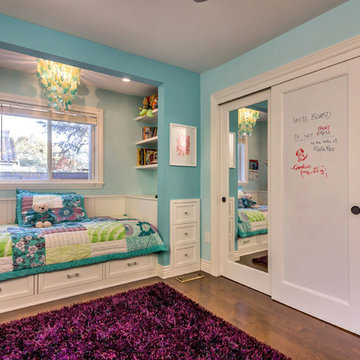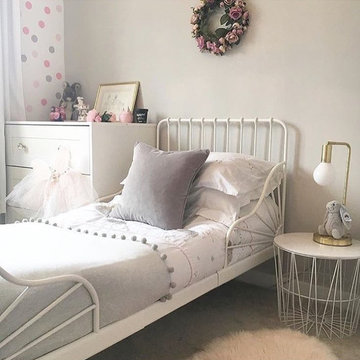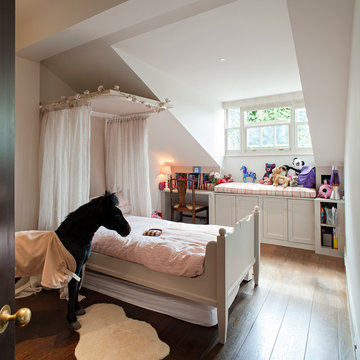小さなトラディショナルスタイルの子供部屋の写真
絞り込み:
資材コスト
並び替え:今日の人気順
写真 41〜60 枚目(全 638 枚)
1/3
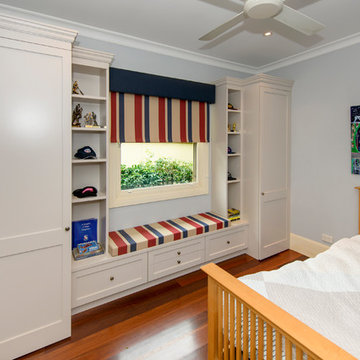
Boy's don;t always need a lot of wardrobe storage, but they do like to display their treasures and trophies. So by framing the window with a small wardrobe either side then staggering inward to some shelving keeps this very small room feeling open, interesting as well as providing the storage this teen boy needs with a double bed.
The drawers under the window seat serve him for underwear and shorts and then there's enough space in the wardrobe for shoes and hanging
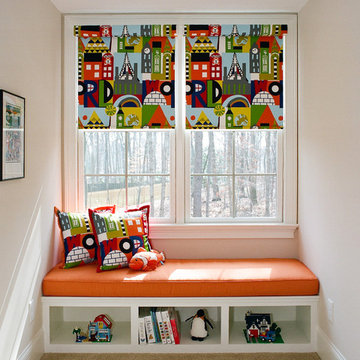
This brightly colored childrens window seat doubles as a daybed and provides storage for toys and books. The custom upholstered throw pillows have the same fabric pattern as the window treatments and the splash of orange brings color to the neutral wall and carpet color.
Singleton Photography
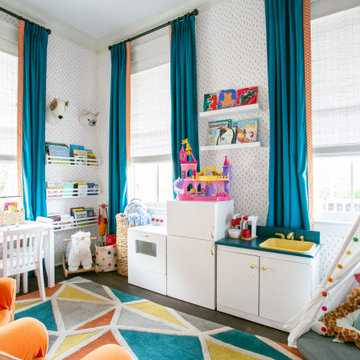
With the kids’ rooms located upstairs, they used a smaller downstairs room as a play area for our two young children. Fun wallpaper, bright draperies and colorful wall art invite the kids right in. They love this room!
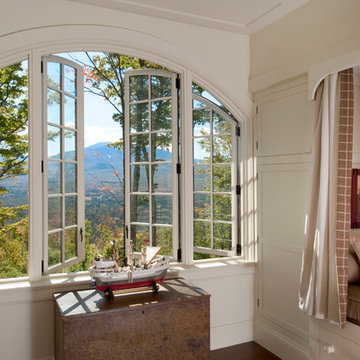
Resting upon a 120-acre rural hillside, this 17,500 square-foot residence has unencumbered mountain views to the east, south and west. The exterior design palette for the public side is a more formal Tudor style of architecture, including intricate brick detailing; while the materials for the private side tend toward a more casual mountain-home style of architecture with a natural stone base and hand-cut wood siding.
Primary living spaces and the master bedroom suite, are located on the main level, with guest accommodations on the upper floor of the main house and upper floor of the garage. The interior material palette was carefully chosen to match the stunning collection of antique furniture and artifacts, gathered from around the country. From the elegant kitchen to the cozy screened porch, this residence captures the beauty of the White Mountains and embodies classic New Hampshire living.
Photographer: Joseph St. Pierre
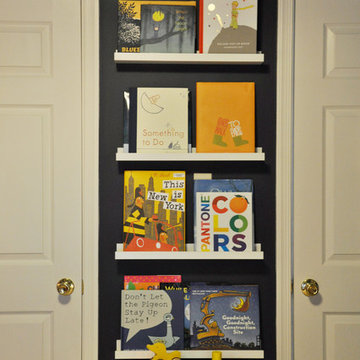
This navy kid's room is filled with bright moments of orange and yellow. Ralph Lauren's Northern Hemisphere is covering the ceiling, inspiring exploration in space and ocean. A Solar System mobile and light-up Moon provide great fun to this sophisticated yet playful space.
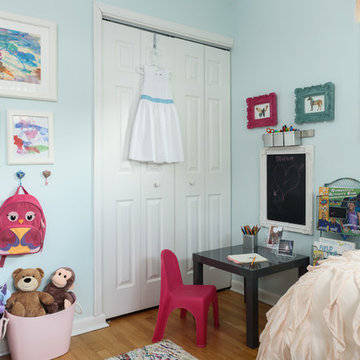
DannyDan Soy Photography
ワシントンD.C.にある低価格の小さなトラディショナルスタイルのおしゃれな子供部屋 (青い壁、淡色無垢フローリング、児童向け) の写真
ワシントンD.C.にある低価格の小さなトラディショナルスタイルのおしゃれな子供部屋 (青い壁、淡色無垢フローリング、児童向け) の写真
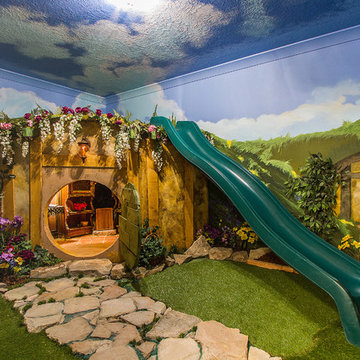
A neutral kid's room. Themed room based on the movie/book The Hobbit. Features a Hobbit House with a slide, and playhouse.
ソルトレイクシティにあるお手頃価格の小さなトラディショナルスタイルのおしゃれな子供部屋 (マルチカラーの壁、児童向け、カーペット敷き) の写真
ソルトレイクシティにあるお手頃価格の小さなトラディショナルスタイルのおしゃれな子供部屋 (マルチカラーの壁、児童向け、カーペット敷き) の写真
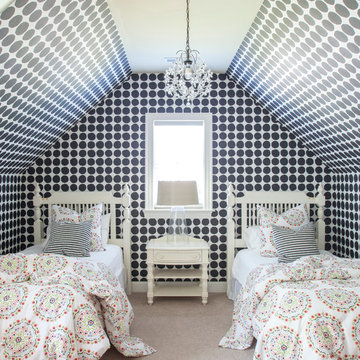
Designer: Lisa Sherry http://www.lisasherryinterieurs.com/
Photographer: McKenzie Loli
http://urbanhomemagazine.com/feature/1615
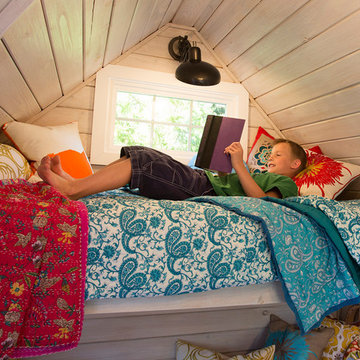
We found antique beds from Justin & Burks and altered them to hold extra long and narrow mattresses that were custom made and covered by The Work Room. The bedding and pillows are from Filling Spaces and the owl pillows are from Alberta Street Owls. The walls used to be a darker pine which we had Lori of One Horse Studios white wash to this sweet, dreamy white while retaining the character of the pine. It was another of our controversial choices that proved very successful! We made sure each bed had a reading light and we also have a fourth mattress stored under one of the beds for the fourth grand kid to sleep on.
Remodel by BC Custom Homes
Steve Eltinge, Eltinge Photograhy
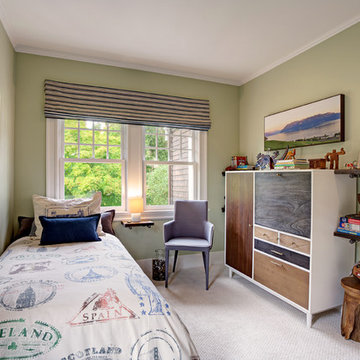
A boy's love of adventure is reflected in a travel themed room outfitted with furnishings from West Elm. Modern industrial shelving made from plumbing pipes and reclaimed lumber house souvenirs from around the world.
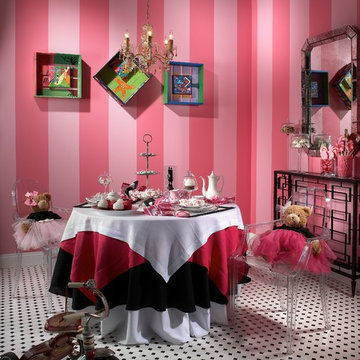
Children's Play room, incorporating bold stripes and playful themes.
マイアミにある低価格の小さなトラディショナルスタイルのおしゃれな子供部屋 (ピンクの壁、セラミックタイルの床、児童向け) の写真
マイアミにある低価格の小さなトラディショナルスタイルのおしゃれな子供部屋 (ピンクの壁、セラミックタイルの床、児童向け) の写真
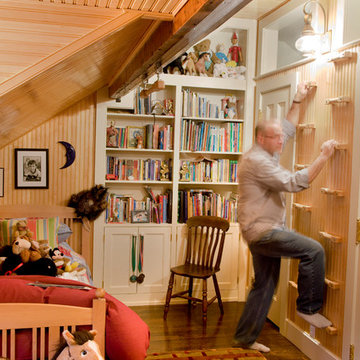
Eric Roth Photography
ボストンにあるお手頃価格の小さなトラディショナルスタイルのおしゃれな子供部屋 (無垢フローリング、児童向け) の写真
ボストンにあるお手頃価格の小さなトラディショナルスタイルのおしゃれな子供部屋 (無垢フローリング、児童向け) の写真
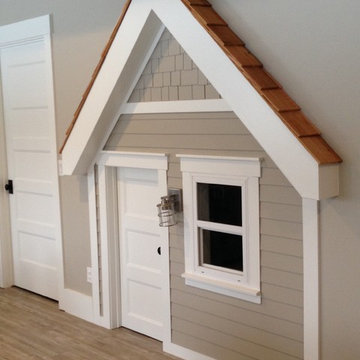
functional window and light. Inside is a loft with a ladder, covered with cedar shakes and painted siding lineoleum faux-wood floor perfect for uneven concrete slabs in basement
小さなトラディショナルスタイルの子供部屋の写真
3
