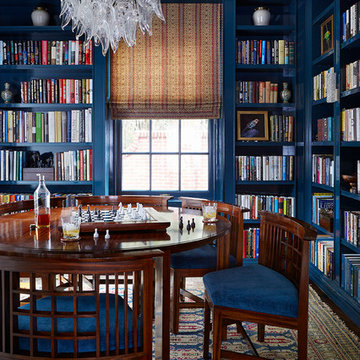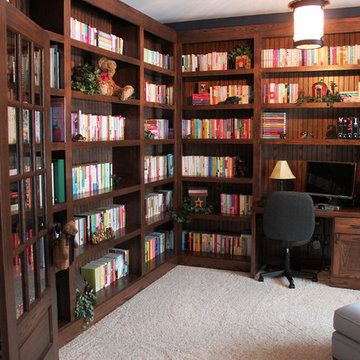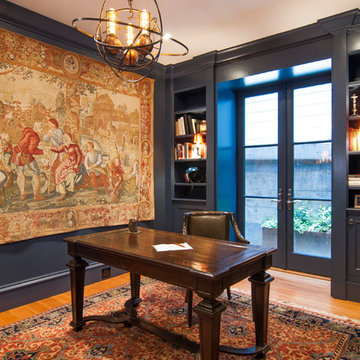トラディショナルスタイルの書斎 (ライブラリー、青い壁) の写真
絞り込み:
資材コスト
並び替え:今日の人気順
写真 1〜20 枚目(全 795 枚)
1/5
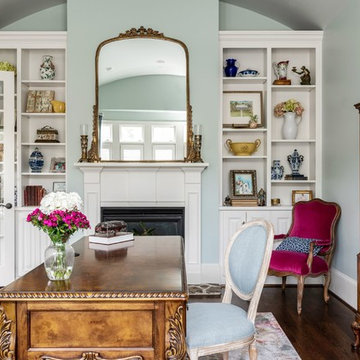
This is a feminine ladies study and sitting room. It is filled with our clients favorite colors and antiques. We just added new chairs, pillows and a rug.

A home office off the kitchen can be concealed with a pocket door. Gray-painted maple Wood-Mode cabinetry complements the kitchen finishes but makes the space unique.
**Project Overview**
A small, quiet, efficient office space for one that is perfect for sorting mail and paying bills. Though small it has a great deal of natural light and views out the front of the house of the lush landscaping and wildlife. A pocket door makes the office disappear when it's time to entertain.
**What Makes This Project Unique?**
Small yet incredibly functional, this desk space is a comfortable, quiet place to catch up on home management tasks. Filled with natural light and offering a view of lush landscaping, the compact space is light and airy. To keep it from feeling cramped or crowded, we complemented warm gray-painted maple cabinetry with light countertops and tile. Taller ceilings allow ample storage, including full-height open storage, to manage all of the papers, files and extras that find their way into the home.
**Design Challenges**
While the office was intentionally designed into a tiny nook off the kitchen and pantry, we didn't want it to feel small for the people using it. By keeping the color palette light, taking cabinetry to the ceiling, incorporating open storage and maximizing natural light, the space feels cozy, and larger than it actually is.
Photo by MIke Kaskel.
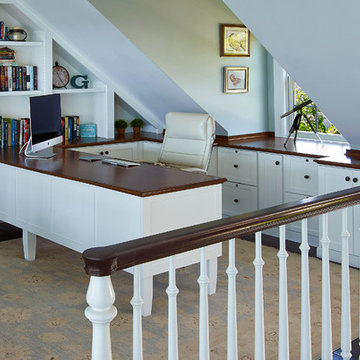
Chuck Pappas
ボストンにある中くらいなトラディショナルスタイルのおしゃれな書斎 (青い壁、濃色無垢フローリング、造り付け机、暖炉なし) の写真
ボストンにある中くらいなトラディショナルスタイルのおしゃれな書斎 (青い壁、濃色無垢フローリング、造り付け机、暖炉なし) の写真
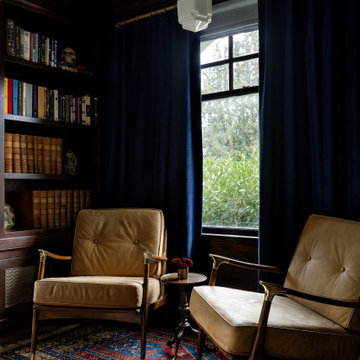
Photography by Miranda Estes
シアトルにある高級な小さなトラディショナルスタイルのおしゃれなホームオフィス・書斎 (ライブラリー、青い壁、無垢フローリング) の写真
シアトルにある高級な小さなトラディショナルスタイルのおしゃれなホームオフィス・書斎 (ライブラリー、青い壁、無垢フローリング) の写真
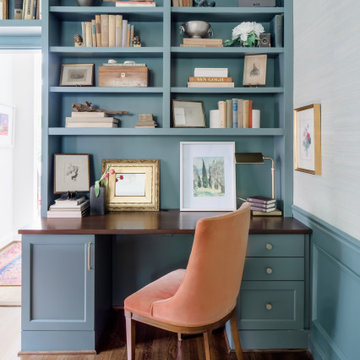
A cozy, colorful living room in an updated traditional home in Washington, DC. Grasscloth wallpaper and blue built in bookshelves containing a desk/ workspace.
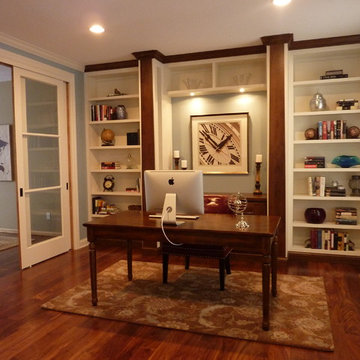
This interior renovation started with a under used front room. (dining or living room it was hard to tell what the original design intended it to be) We transformed this room into a spacious home office. Two sets of doors lead into the room one set of French doors and one set of sliding bi-pass doors. Wall to wall shelving create space and the locking custom filing cabinets between bookshelves make a secure storage compartment.
Woodcraft Design Build Inc.

The family living in this shingled roofed home on the Peninsula loves color and pattern. At the heart of the two-story house, we created a library with high gloss lapis blue walls. The tête-à-tête provides an inviting place for the couple to read while their children play games at the antique card table. As a counterpoint, the open planned family, dining room, and kitchen have white walls. We selected a deep aubergine for the kitchen cabinetry. In the tranquil master suite, we layered celadon and sky blue while the daughters' room features pink, purple, and citrine.
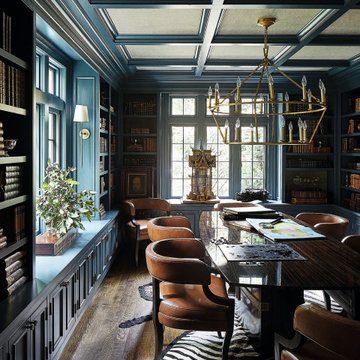
This home office features a turquoise painted ceiling and bookshelves. The large desk is surrounded by leather chairs. A zebra-hide rug lays underneath the table. A gold chandelier hangs above the table.
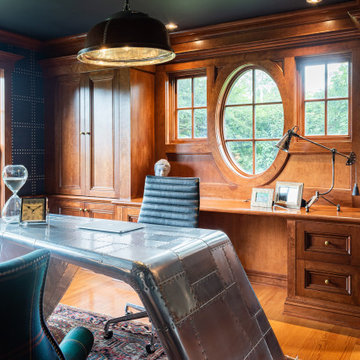
The Gardner/Fox Interiors team helped these homeowners outfit their home office to create a luxe workspace, fit for any video conference background! Interior selections included furniture (like custom upholstered wing back chairs and a desk), wallpaper, lighting, and accessories.
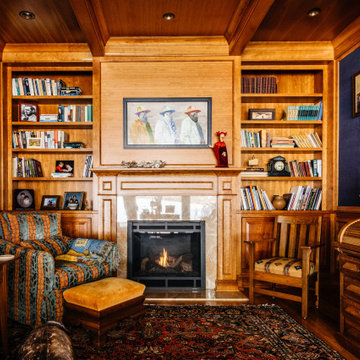
ナッシュビルにある広いトラディショナルスタイルのおしゃれな書斎 (青い壁、無垢フローリング、標準型暖炉、石材の暖炉まわり、茶色い床、自立型机、板張り天井、羽目板の壁、壁紙) の写真
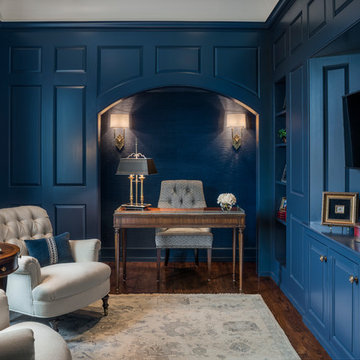
Photo: Tom Crane Photography
フィラデルフィアにあるトラディショナルスタイルのおしゃれな書斎 (青い壁、濃色無垢フローリング、自立型机、茶色い床) の写真
フィラデルフィアにあるトラディショナルスタイルのおしゃれな書斎 (青い壁、濃色無垢フローリング、自立型机、茶色い床) の写真
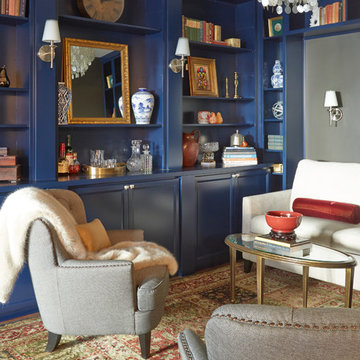
To produce charm and timelessness in the Casual Bellevue Greystone sitting room, we added a pop of color with blue bookcases and Asian inspired accessories to this All-American inspired home.
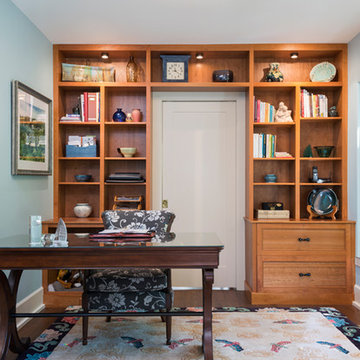
Built in cabinets in this home office by Meadowlark of Ann Arbor. This remodel and addition was built by Meadowlark Design+Build in Ann Arbor, Michigan.
Photo: John Carlson
Architect: Architectural Resource
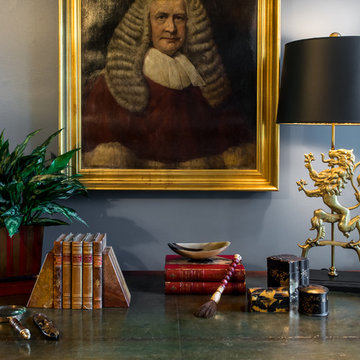
Jennifer Siu-Rivera Photography
オースティンにある高級な小さなトラディショナルスタイルのおしゃれな書斎 (青い壁、無垢フローリング、自立型机) の写真
オースティンにある高級な小さなトラディショナルスタイルのおしゃれな書斎 (青い壁、無垢フローリング、自立型机) の写真
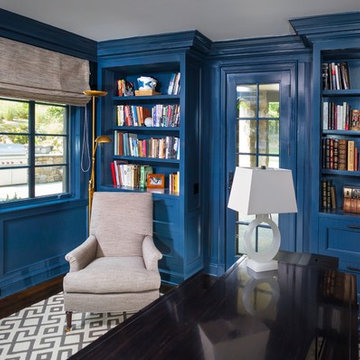
Barry A. Hyman
ニューヨークにある高級な中くらいなトラディショナルスタイルのおしゃれなホームオフィス・書斎 (ライブラリー、青い壁、濃色無垢フローリング、暖炉なし、造り付け机、茶色い床) の写真
ニューヨークにある高級な中くらいなトラディショナルスタイルのおしゃれなホームオフィス・書斎 (ライブラリー、青い壁、濃色無垢フローリング、暖炉なし、造り付け机、茶色い床) の写真
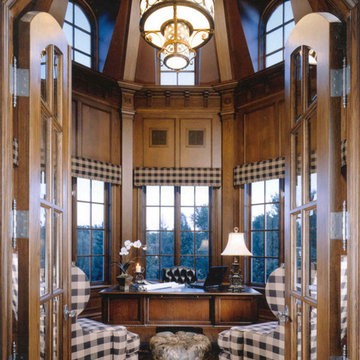
This home is in a rural area. The client was wanting a home reminiscent of those built by the auto barons of Detroit decades before. The home focuses on a nature area enhanced and expanded as part of this property development. The water feature, with its surrounding woodland and wetland areas, supports wild life species and was a significant part of the focus for our design. We orientated all primary living areas to allow for sight lines to the water feature. This included developing an underground pool room where its only windows looked over the water while the room itself was depressed below grade, ensuring that it would not block the views from other areas of the home. The underground room for the pool was constructed of cast-in-place architectural grade concrete arches intended to become the decorative finish inside the room. An elevated exterior patio sits as an entertaining area above this room while the rear yard lawn conceals the remainder of its imposing size. A skylight through the grass is the only hint at what lies below.
Great care was taken to locate the home on a small open space on the property overlooking the natural area and anticipated water feature. We nestled the home into the clearing between existing trees and along the edge of a natural slope which enhanced the design potential and functional options needed for the home. The style of the home not only fits the requirements of an owner with a desire for a very traditional mid-western estate house, but also its location amongst other rural estate lots. The development is in an area dotted with large homes amongst small orchards, small farms, and rolling woodlands. Materials for this home are a mixture of clay brick and limestone for the exterior walls. Both materials are readily available and sourced from the local area. We used locally sourced northern oak wood for the interior trim. The black cherry trees that were removed were utilized as hardwood flooring for the home we designed next door.
Mechanical systems were carefully designed to obtain a high level of efficiency. The pool room has a separate, and rather unique, heating system. The heat recovered as part of the dehumidification and cooling process is re-directed to maintain the water temperature in the pool. This process allows what would have been wasted heat energy to be re-captured and utilized. We carefully designed this system as a negative pressure room to control both humidity and ensure that odors from the pool would not be detectable in the house. The underground character of the pool room also allowed it to be highly insulated and sealed for high energy efficiency. The disadvantage was a sacrifice on natural day lighting around the entire room. A commercial skylight, with reflective coatings, was added through the lawn-covered roof. The skylight added a lot of natural daylight and was a natural chase to recover warm humid air and supply new cooled and dehumidified air back into the enclosed space below. Landscaping was restored with primarily native plant and tree materials, which required little long term maintenance. The dedicated nature area is thriving with more wildlife than originally on site when the property was undeveloped. It is rare to be on site and to not see numerous wild turkey, white tail deer, waterfowl and small animals native to the area. This home provides a good example of how the needs of a luxury estate style home can nestle comfortably into an existing environment and ensure that the natural setting is not only maintained but protected for future generations.
トラディショナルスタイルの書斎 (ライブラリー、青い壁) の写真
1

