巨大なトラディショナルスタイルのホームオフィス・書斎 (グレーの床) の写真
絞り込み:
資材コスト
並び替え:今日の人気順
写真 1〜8 枚目(全 8 枚)
1/4
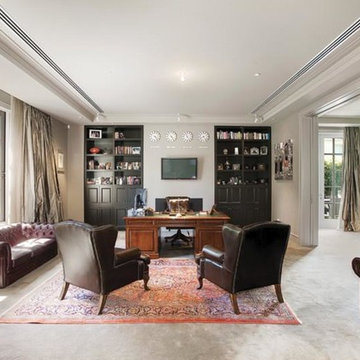
Formal, yet comfortable this home study gets the balance between concentration and reflection right. Chesterfield sofas and leather armchairs along with a solid wood partner's desk evoke an old world mood.

他の地域にあるラグジュアリーな巨大なトラディショナルスタイルのおしゃれなホームオフィス・書斎 (ライブラリー、茶色い壁、カーペット敷き、標準型暖炉、タイルの暖炉まわり、自立型机、グレーの床) の写真
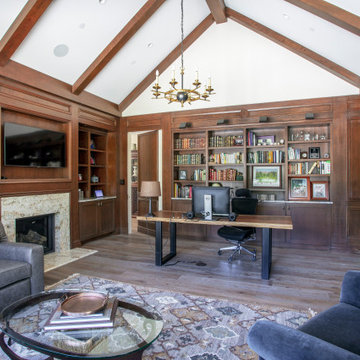
This beautifully paneled office has two hidden doors that blend into the wall paneling. Beautiful Custom Bookshelves and beautiful Box Beams, accented with a European Engineered Wood Floor
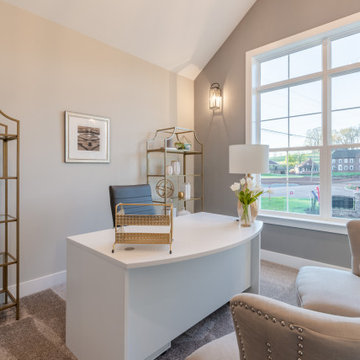
This 2-story home includes a 3- car garage with mudroom entry, an inviting front porch with decorative posts, and a screened-in porch. The home features an open floor plan with 10’ ceilings on the 1st floor and impressive detailing throughout. A dramatic 2-story ceiling creates a grand first impression in the foyer, where hardwood flooring extends into the adjacent formal dining room elegant coffered ceiling accented by craftsman style wainscoting and chair rail. Just beyond the Foyer, the great room with a 2-story ceiling, the kitchen, breakfast area, and hearth room share an open plan. The spacious kitchen includes that opens to the breakfast area, quartz countertops with tile backsplash, stainless steel appliances, attractive cabinetry with crown molding, and a corner pantry. The connecting hearth room is a cozy retreat that includes a gas fireplace with stone surround and shiplap. The floor plan also includes a study with French doors and a convenient bonus room for additional flexible living space. The first-floor owner’s suite boasts an expansive closet, and a private bathroom with a shower, freestanding tub, and double bowl vanity. On the 2nd floor is a versatile loft area overlooking the great room, 2 full baths, and 3 bedrooms with spacious closets.
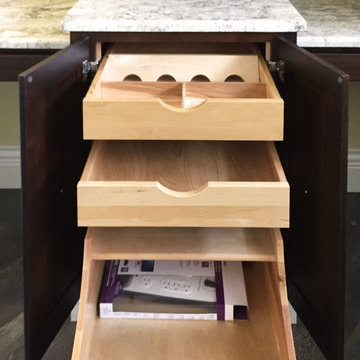
The built-in StarMark desk with Alder Venice doors in Hazelnut offers plenty of open and closed storage in this office/study and is an inviting area for conducting business, or for kids doing homework.
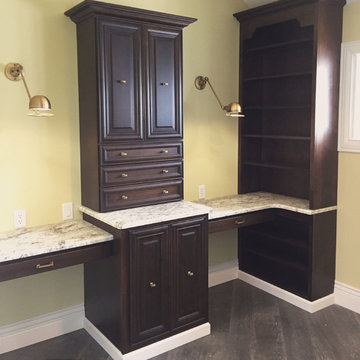
The built-in StarMark desk with Alder Venice doors in Hazelnut offers plenty of open and closed storage in this office/study and is an inviting area for conducting business, or for kids doing homework.
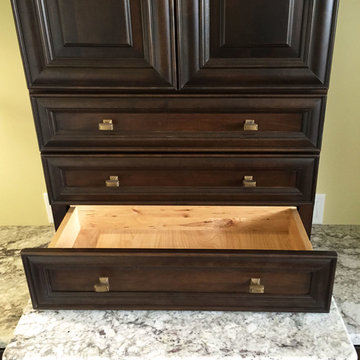
The built-in StarMark desk with Alder Venice doors in Hazelnut offers plenty of open and closed storage in this office/study and is an inviting area for conducting business, or for kids doing homework.
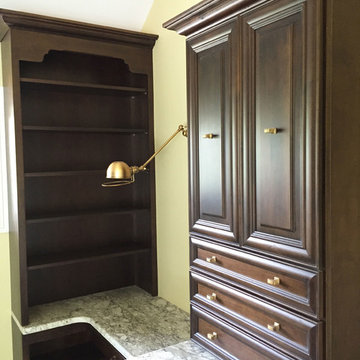
The built-in StarMark desk with Alder Venice doors in Hazelnut offers plenty of open and closed storage in this office/study and is an inviting area for conducting business, or for kids doing homework.
巨大なトラディショナルスタイルのホームオフィス・書斎 (グレーの床) の写真
1