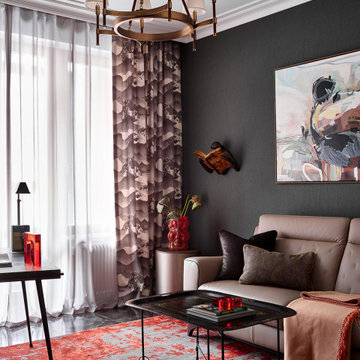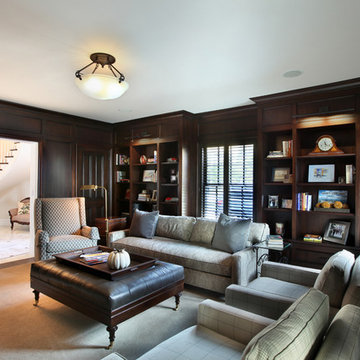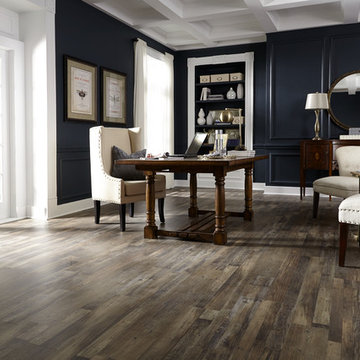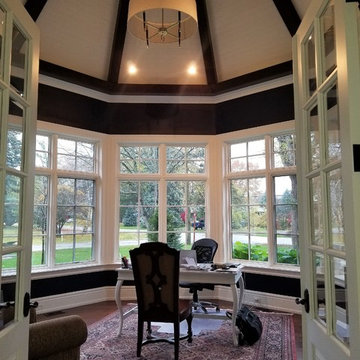トラディショナルスタイルのホームオフィス・書斎 (黒い床、茶色い床、ピンクの床、黒い壁、オレンジの壁) の写真
絞り込み:
資材コスト
並び替え:今日の人気順
写真 1〜20 枚目(全 42 枚)
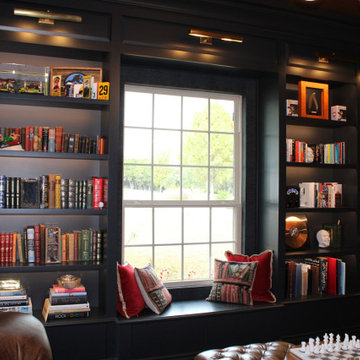
Built-in bookshelves and window nook.
オースティンにある中くらいなトラディショナルスタイルのおしゃれなホームオフィス・書斎 (ライブラリー、黒い壁、濃色無垢フローリング、横長型暖炉、漆喰の暖炉まわり、造り付け机、茶色い床、格子天井、羽目板の壁) の写真
オースティンにある中くらいなトラディショナルスタイルのおしゃれなホームオフィス・書斎 (ライブラリー、黒い壁、濃色無垢フローリング、横長型暖炉、漆喰の暖炉まわり、造り付け机、茶色い床、格子天井、羽目板の壁) の写真
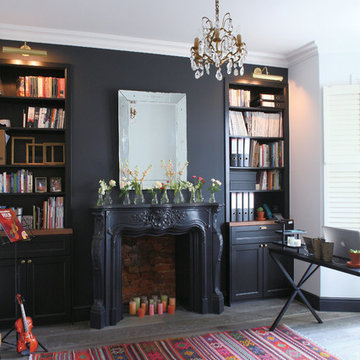
Photography: YAYOI
ロンドンにあるトラディショナルスタイルのおしゃれなホームオフィス・書斎 (黒い壁、濃色無垢フローリング、標準型暖炉、漆喰の暖炉まわり、自立型机、黒い床) の写真
ロンドンにあるトラディショナルスタイルのおしゃれなホームオフィス・書斎 (黒い壁、濃色無垢フローリング、標準型暖炉、漆喰の暖炉まわり、自立型机、黒い床) の写真

サンディエゴにある高級な中くらいなトラディショナルスタイルのおしゃれな書斎 (濃色無垢フローリング、暖炉なし、自立型机、茶色い床、オレンジの壁) の写真
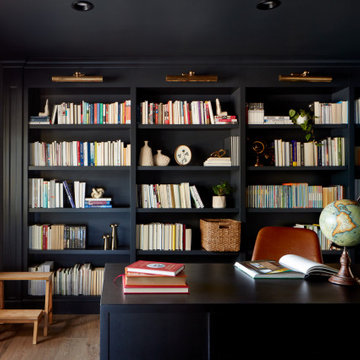
Books and decorative objects create an appealing backdrop to this elegant black desk. A wooden step stool provides access to the upper shelves, which can be illuminated as desired by the brass fixtures.
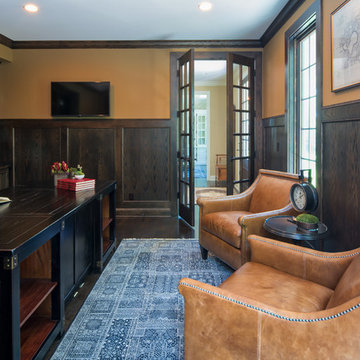
Design: Studio M Interiors | Photography: Scott Amundson Photography
ミネアポリスにあるラグジュアリーな広いトラディショナルスタイルのおしゃれな書斎 (濃色無垢フローリング、暖炉なし、自立型机、茶色い床、オレンジの壁) の写真
ミネアポリスにあるラグジュアリーな広いトラディショナルスタイルのおしゃれな書斎 (濃色無垢フローリング、暖炉なし、自立型机、茶色い床、オレンジの壁) の写真
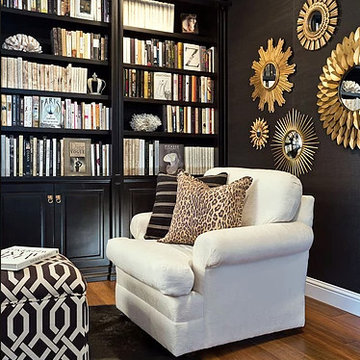
シアトルにある中くらいなトラディショナルスタイルのおしゃれなホームオフィス・書斎 (ライブラリー、黒い壁、無垢フローリング、暖炉なし、自立型机、茶色い床) の写真
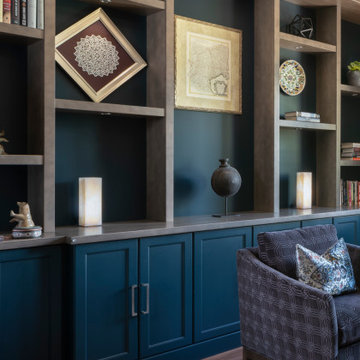
デンバーにあるラグジュアリーな中くらいなトラディショナルスタイルのおしゃれなホームオフィス・書斎 (ライブラリー、無垢フローリング、茶色い床、黒い壁) の写真
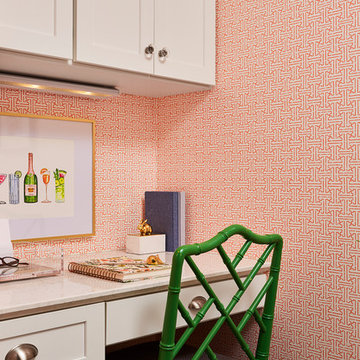
Alyssa Lee Photography
ミネアポリスにあるお手頃価格の中くらいなトラディショナルスタイルのおしゃれなホームオフィス・書斎 (濃色無垢フローリング、茶色い床、オレンジの壁、造り付け机) の写真
ミネアポリスにあるお手頃価格の中くらいなトラディショナルスタイルのおしゃれなホームオフィス・書斎 (濃色無垢フローリング、茶色い床、オレンジの壁、造り付け机) の写真
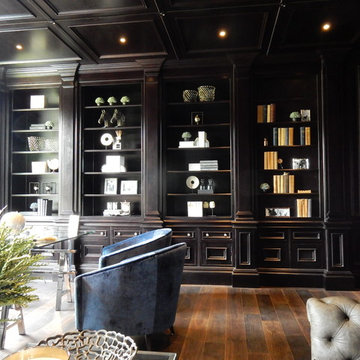
Large Black stained Walnut Study. Storage with adjustable shelving above, with hidden door into Whiskey Room. Wall and ceiling panelling all manufactured in the workshop, after detailed surveys and drawings produced.
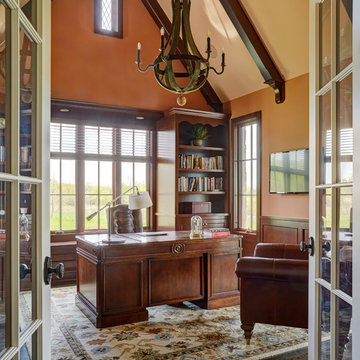
French doors lead into the first-floor home office complete with beamed ceiling and carpenter-built bookcases in cherry wood. Photo by Mike Kaskel.
シカゴにあるお手頃価格の中くらいなトラディショナルスタイルのおしゃれな書斎 (オレンジの壁、濃色無垢フローリング、暖炉なし、自立型机、茶色い床) の写真
シカゴにあるお手頃価格の中くらいなトラディショナルスタイルのおしゃれな書斎 (オレンジの壁、濃色無垢フローリング、暖炉なし、自立型机、茶色い床) の写真
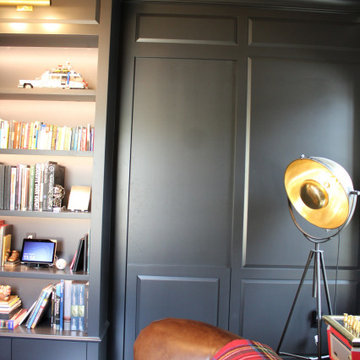
Hidden door!
オースティンにある高級な中くらいなトラディショナルスタイルのおしゃれなホームオフィス・書斎 (ライブラリー、黒い壁、濃色無垢フローリング、横長型暖炉、漆喰の暖炉まわり、造り付け机、茶色い床、格子天井、羽目板の壁) の写真
オースティンにある高級な中くらいなトラディショナルスタイルのおしゃれなホームオフィス・書斎 (ライブラリー、黒い壁、濃色無垢フローリング、横長型暖炉、漆喰の暖炉まわり、造り付け机、茶色い床、格子天井、羽目板の壁) の写真
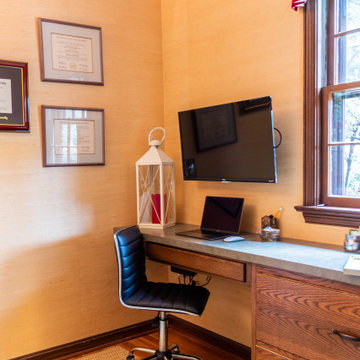
他の地域にある低価格の小さなトラディショナルスタイルのおしゃれなホームオフィス・書斎 (ライブラリー、無垢フローリング、造り付け机、茶色い床、オレンジの壁) の写真
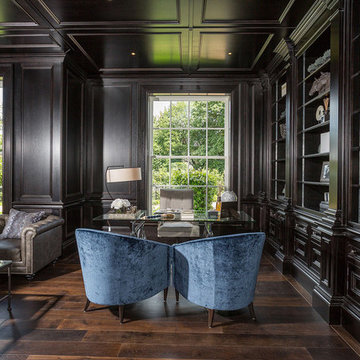
Large Black stained Walnut Study. Storage with adjustable shelving above, with hidden door into Whiskey Room. Wall and ceiling panelling all manufactured in the workshop, after detailed surveys and drawings produced.
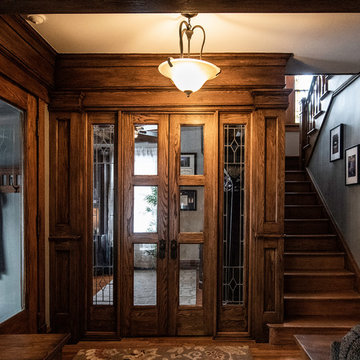
Matt Adema Media
シカゴにある高級な中くらいなトラディショナルスタイルのおしゃれな書斎 (黒い壁、濃色無垢フローリング、造り付け机、茶色い床) の写真
シカゴにある高級な中くらいなトラディショナルスタイルのおしゃれな書斎 (黒い壁、濃色無垢フローリング、造り付け机、茶色い床) の写真
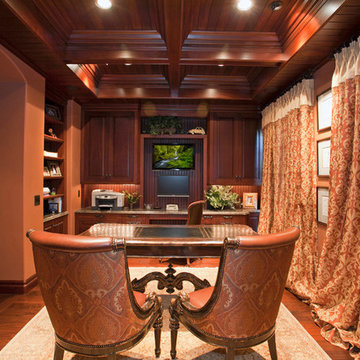
サンディエゴにある高級な中くらいなトラディショナルスタイルのおしゃれな書斎 (濃色無垢フローリング、暖炉なし、造り付け机、茶色い床、オレンジの壁) の写真
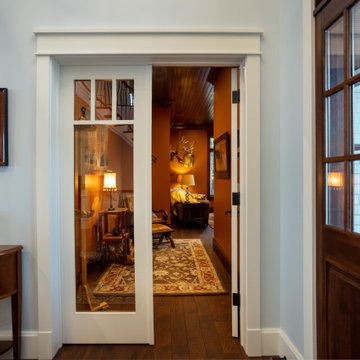
Our clients were relocating from the upper peninsula to the lower peninsula and wanted to design a retirement home on their Lake Michigan property. The topography of their lot allowed for a walk out basement which is practically unheard of with how close they are to the water. Their view is fantastic, and the goal was of course to take advantage of the view from all three levels. The positioning of the windows on the main and upper levels is such that you feel as if you are on a boat, water as far as the eye can see. They were striving for a Hamptons / Coastal, casual, architectural style. The finished product is just over 6,200 square feet and includes 2 master suites, 2 guest bedrooms, 5 bathrooms, sunroom, home bar, home gym, dedicated seasonal gear / equipment storage, table tennis game room, sauna, and bonus room above the attached garage. All the exterior finishes are low maintenance, vinyl, and composite materials to withstand the blowing sands from the Lake Michigan shoreline.
トラディショナルスタイルのホームオフィス・書斎 (黒い床、茶色い床、ピンクの床、黒い壁、オレンジの壁) の写真
1
