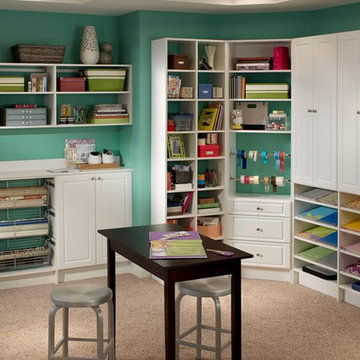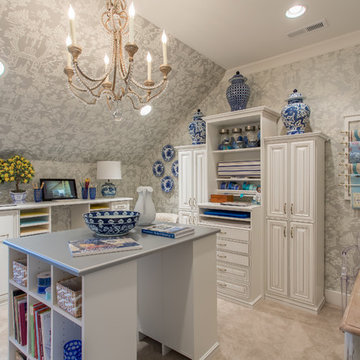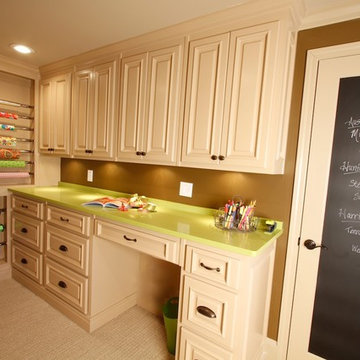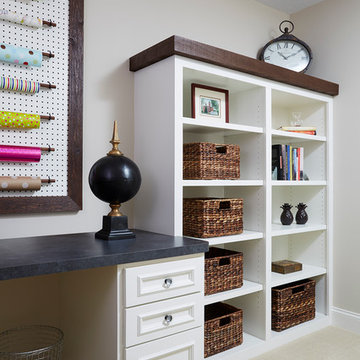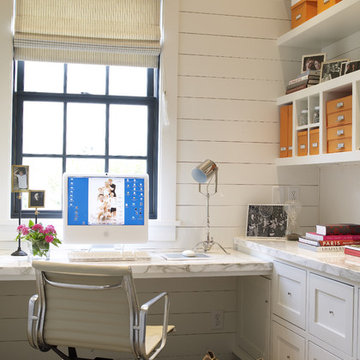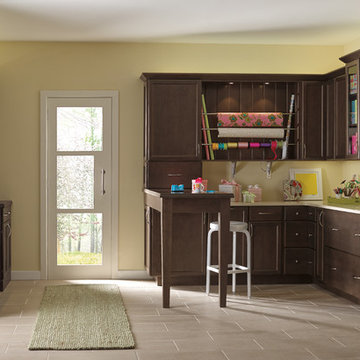トラディショナルスタイルのクラフトルーム (ベージュの床、緑の床、黄色い床) の写真
絞り込み:
資材コスト
並び替え:今日の人気順
写真 1〜20 枚目(全 56 枚)
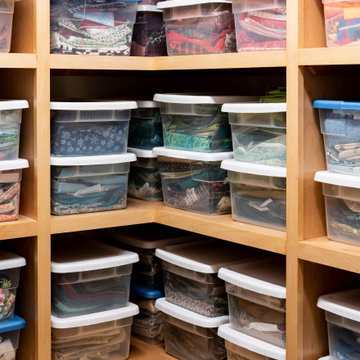
This craft room is a quilters dream! A storage closet directly off the craft room was built out with shelving to accommodate fabric storage. This custom home was designed and built by Meadowlark Design+Build in Ann Arbor, Michigan. Photography by Joshua Caldwell.
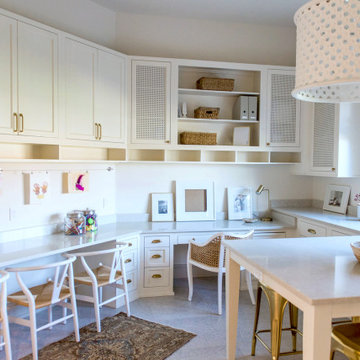
This Home Office/Work Room is the perfect place to pay bills, do homework, or crafting. Multiple work surfaces and ample storage make this the perfect family space for work or creativity.
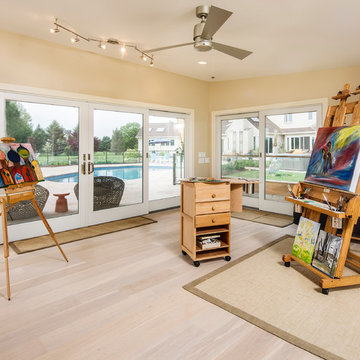
Relaxing in the summertime has never looked more beautiful. Whether you're looking to catch some sun, or cool off from a hot day, you will find plenty of amusement with this project. This timeless, contemporary pool house will be the biggest hit among friends and family.
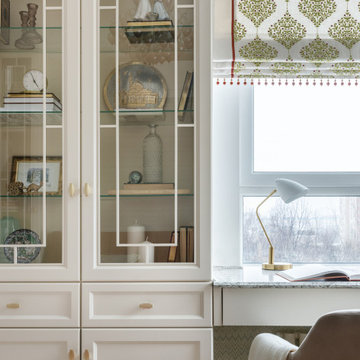
Кабинет, а точнее комната для рукоделия с книжными шкафами, встроенным в подоконник столом с выдвижным ящиком, раздвижным диваном винного цвета и уютными деталями в стиле бохо - ковром, подушками и пуфом. А также люстра с красными подвесами и бра в виде листьев.
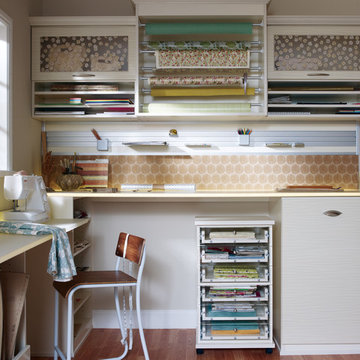
Craft Room with Lighted Countertop
ロサンゼルスにある高級な中くらいなトラディショナルスタイルのおしゃれなクラフトルーム (白い壁、淡色無垢フローリング、暖炉なし、造り付け机、ベージュの床) の写真
ロサンゼルスにある高級な中くらいなトラディショナルスタイルのおしゃれなクラフトルーム (白い壁、淡色無垢フローリング、暖炉なし、造り付け机、ベージュの床) の写真
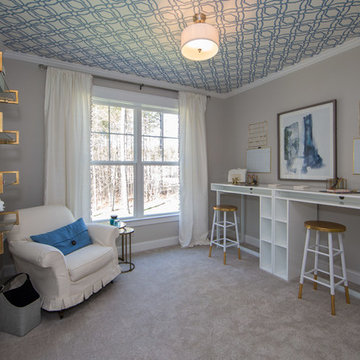
First floor office space with a simple color scheme of blue, white, and cream. This space can be used as a flex space or turned into a first floor guest bedroom. To create your design for an Augusta II floor plan, please go visit https://www.gomsh.com/plan/augusta-ii/interactive-floor-plan
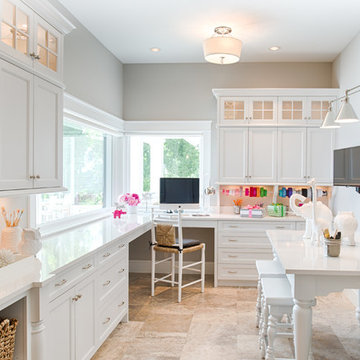
Scott Amundson Photography
ミネアポリスにあるトラディショナルスタイルのおしゃれなクラフトルーム (グレーの壁、暖炉なし、造り付け机、ベージュの床) の写真
ミネアポリスにあるトラディショナルスタイルのおしゃれなクラフトルーム (グレーの壁、暖炉なし、造り付け机、ベージュの床) の写真

This 1920's era home had seen better days and was in need of repairs, updates and so much more. Our goal in designing the space was to make it functional for today's families. We maximized the ample storage from the original use of the room and also added a ladie's writing desk, tea area, coffee bar, wrapping station and a sewing machine. Today's busy Mom could now easily relax as well as take care of various household chores all in one, elegant room.
Michael Jacob-- Photographer
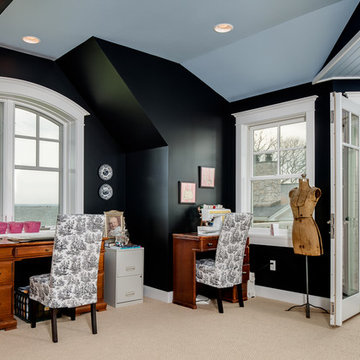
他の地域にあるお手頃価格の中くらいなトラディショナルスタイルのおしゃれなクラフトルーム (カーペット敷き、暖炉なし、自立型机、黒い壁、ベージュの床、三角天井) の写真
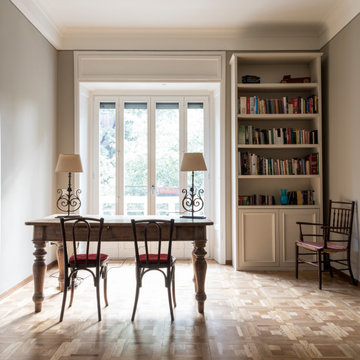
Studio: arredi vintage, pareti e soffitto colorati con colori Farrow & Ball, parquet originale a quadrettoni in rovere naturale, lamato e riverniciato.
Pareti: colore HARWICK WHITE n° 5
Cornice: linea di passaggio tra un colore e l'altro, in HARWICK più scuro
Soffitto: bianco RAL 9010
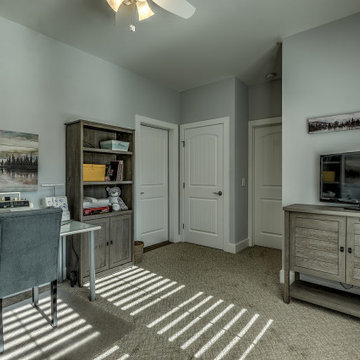
This custom Craftsman home is as charming inside as it is outside! This room was designed as the homeowner's craft and art space.
アトランタにある高級な中くらいなトラディショナルスタイルのおしゃれなクラフトルーム (ベージュの壁、カーペット敷き、自立型机、ベージュの床) の写真
アトランタにある高級な中くらいなトラディショナルスタイルのおしゃれなクラフトルーム (ベージュの壁、カーペット敷き、自立型机、ベージュの床) の写真
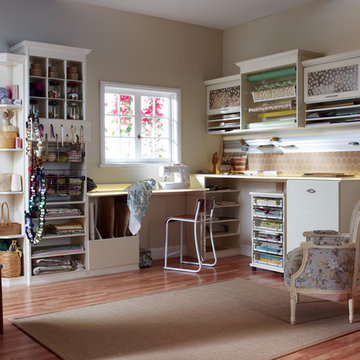
Custom Craft Room
ロサンゼルスにある高級な中くらいなトラディショナルスタイルのおしゃれなクラフトルーム (白い壁、淡色無垢フローリング、暖炉なし、造り付け机、ベージュの床) の写真
ロサンゼルスにある高級な中くらいなトラディショナルスタイルのおしゃれなクラフトルーム (白い壁、淡色無垢フローリング、暖炉なし、造り付け机、ベージュの床) の写真
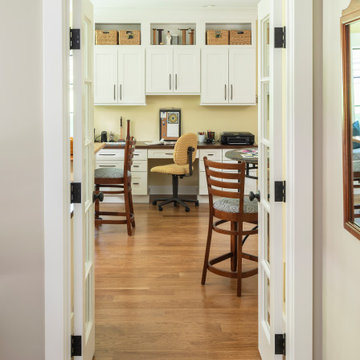
This craft room is a quilters dream! Loads of cabinetry along with many linear feet of counter space provides all that is needed to maximize creativity regardless of the project type or size. This custom home was designed and built by Meadowlark Design+Build in Ann Arbor, Michigan. Photography by Joshua Caldwell.
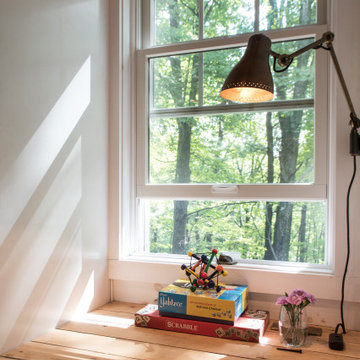
This custom cottage designed and built by Aaron Bollman is nestled in the Saugerties, NY. Situated in virgin forest at the foot of the Catskill mountains overlooking a babling brook, this hand crafted home both charms and relaxes the senses.
トラディショナルスタイルのクラフトルーム (ベージュの床、緑の床、黄色い床) の写真
1
