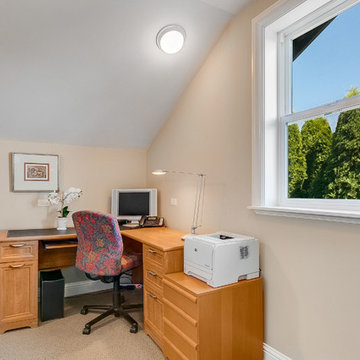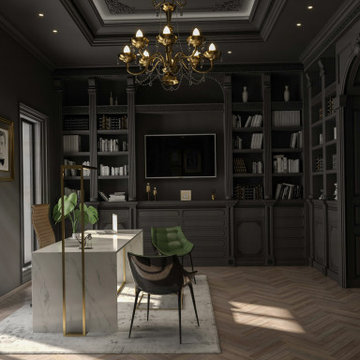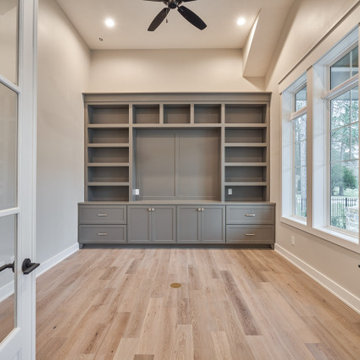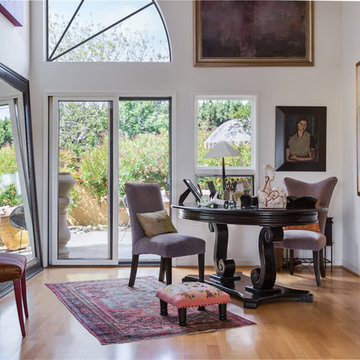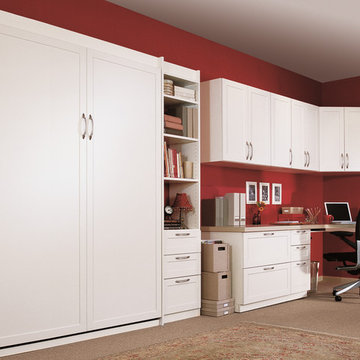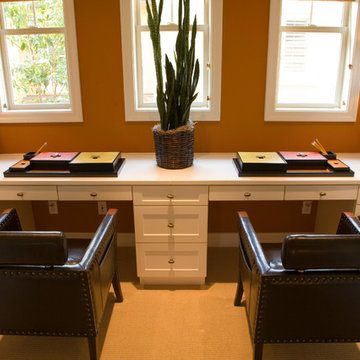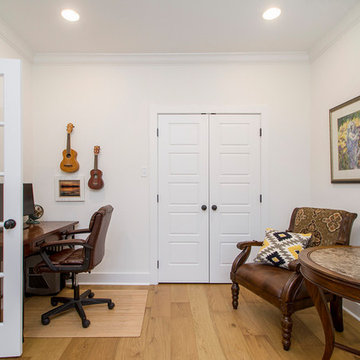トラディショナルスタイルの書斎 (ベージュの床、黒い床、黄色い床) の写真
絞り込み:
資材コスト
並び替え:今日の人気順
写真 121〜140 枚目(全 704 枚)
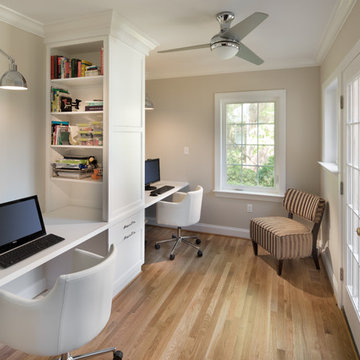
ワシントンD.C.にあるお手頃価格の小さなトラディショナルスタイルのおしゃれな書斎 (ベージュの壁、淡色無垢フローリング、造り付け机、ベージュの床) の写真
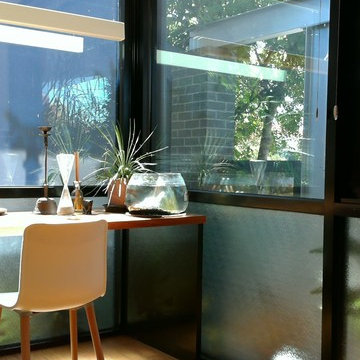
Photo credit: Briony Darcy, DE atelier Architects
メルボルンにある中くらいなトラディショナルスタイルのおしゃれな書斎 (白い壁、無垢フローリング、造り付け机、ベージュの床、白い天井) の写真
メルボルンにある中くらいなトラディショナルスタイルのおしゃれな書斎 (白い壁、無垢フローリング、造り付け机、ベージュの床、白い天井) の写真
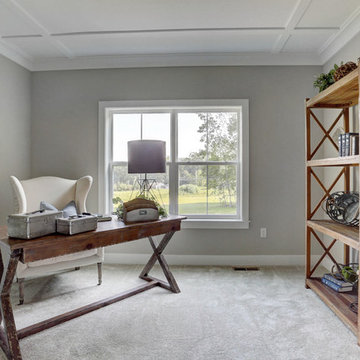
This 2-story home with inviting front porch includes a 3-car garage and mudroom entry with convenient built-in lockers. Hardwood flooring in the 2-story foyer extends to the Dining Room, Kitchen, and Breakfast Area. The open Kitchen includes Cambria quartz countertops, tile backsplash, island, slate appliances, and a spacious corner pantry. The sunny Breakfast Area provides access to the deck and backyard and opens to the Great Room that is warmed by a gas fireplace accented with stylish tile surround. The 1st floor also includes a formal Dining Room with elegant tray ceiling, craftsman style wainscoting, and chair rail, and a Study with attractive trim ceiling detail. The 2nd floor boasts all 4 bedrooms, 2 full bathrooms, a convenient laundry room, and a spacious raised Rec Room. The Owner’s Suite with tray ceiling includes a private bathroom with expansive closet, double bowl vanity, and 5’ tile shower.
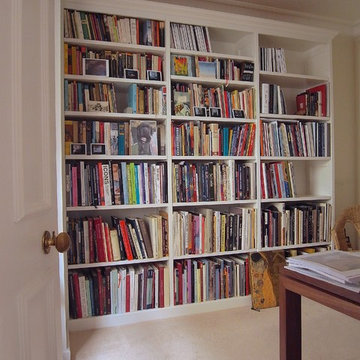
Bespoke corner built in bookcase with panelled ends, decorative cornice and solid laminated hardwood height adjustable shelves. Designed and made in our Essex workshop and installed in a South Kensington Mews house. It is hand brushed in Farrow & Ball Strong White. The corner of a walnut 'Smitley' desk by Andrew Carpenter Design can be seen in the foreground.
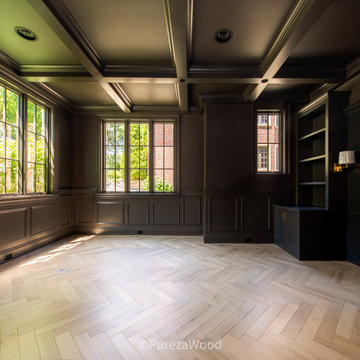
Home office space with custom herringbone pattern floors, dark wood cabinets and walls, with a coffered ceiling.
シカゴにあるラグジュアリーな中くらいなトラディショナルスタイルのおしゃれな書斎 (茶色い壁、淡色無垢フローリング、ベージュの床、格子天井) の写真
シカゴにあるラグジュアリーな中くらいなトラディショナルスタイルのおしゃれな書斎 (茶色い壁、淡色無垢フローリング、ベージュの床、格子天井) の写真
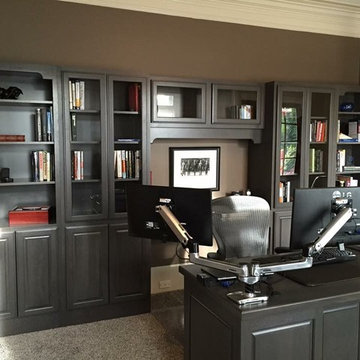
Project by Herman's Kitchen & Bath Design of Denver, IA. Dynasty by Omega Cabinetry. Wellington Square door, Walnut wood, Smokey Hills stain.
シーダーラピッズにあるお手頃価格の中くらいなトラディショナルスタイルのおしゃれな書斎 (茶色い壁、カーペット敷き、自立型机、ベージュの床) の写真
シーダーラピッズにあるお手頃価格の中くらいなトラディショナルスタイルのおしゃれな書斎 (茶色い壁、カーペット敷き、自立型机、ベージュの床) の写真
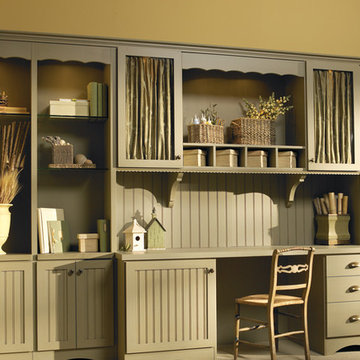
サンディエゴにあるお手頃価格の中くらいなトラディショナルスタイルのおしゃれな書斎 (ベージュの壁、淡色無垢フローリング、暖炉なし、造り付け机、ベージュの床) の写真
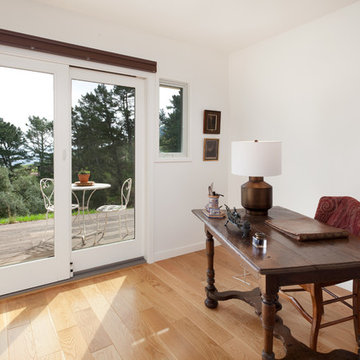
In this whole-house renovation we transformed a dark ‘50s ranch house into a bright, open, contemporary home with a breathtaking 180-degree view. The owner sought a peaceful, sanctuary-like environment where she could relax and work from home, as well as an easy place to entertain guests. Following these fundamental criteria, we approached the project with a simple design and select palette of natural materials.
Photography by Kurt Manley.
https://saikleyarchitects.com/portfolio/vista-adobe/
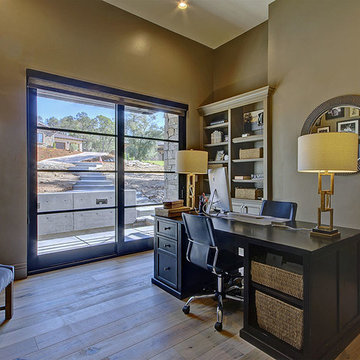
3,800sf, 4 bdrm, 3.5 bath with oversized 4 car garage and over 270sf Loggia; climate controlled wine room and bar, Tech Room, landscaping and pool. Solar, high efficiency HVAC and insulation was used which resulted in huge rebates from utility companies, enhancing the ROI. The challenge with this property was the downslope lot, sewer system was lower than main line at the street thus requiring a special pump system. Retaining walls to create a flat usable back yard.
ESI Builders is a subsidiary of EnergyWise Solutions, Inc. and was formed by Allan, Bob and Dave to fulfill an important need for quality home builders and remodeling services in the Sacramento region. With a strong and growing referral base, we decided to provide a convenient one-stop option for our clients and focus on combining our key services: quality custom homes and remodels, turnkey client partnering and communication, and energy efficient and environmentally sustainable measures in all we do. Through energy efficient appliances and fixtures, solar power, high efficiency heating and cooling systems, enhanced insulation and sealing, and other construction elements – we go beyond simple code compliance and give you immediate savings and greater sustainability for your new or remodeled home.
All of the design work and construction tasks for our clients are done by or supervised by our highly trained, professional staff. This not only saves you money, it provides a peace of mind that all of the details are taken care of and the job is being done right – to Perfection. Our service does not stop after we clean up and drive off. We continue to provide support for any warranty issues that arise and give you administrative support as needed in order to assure you obtain any energy-related tax incentives or rebates. This ‘One call does it all’ philosophy assures that your experience in remodeling or upgrading your home is an enjoyable one.
ESI Builders was formed by professionals with varying backgrounds and a common interest to provide you, our clients, with options to live more comfortably, save money, and enjoy quality homes for many years to come. As our company continues to grow and evolve, the expertise has been quickly growing to include several job foreman, tradesmen, and support staff. In response to our growth, we will continue to hire well-qualified staff and we will remain committed to maintaining a level of quality, attention to detail, and pursuit of perfection.
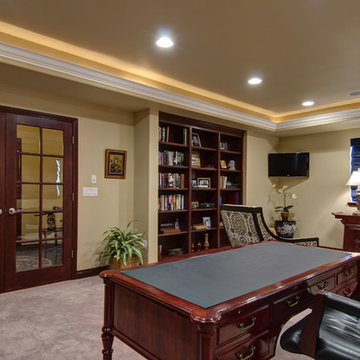
©Finished Basement Company
A comfortable home office/library, equipped with a pair of french doors creating a dramatic and inviting entrance into the space.
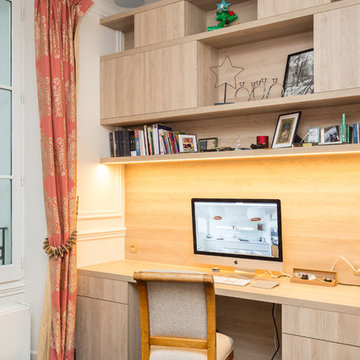
Rénover touche par touche un hôtel particulier. Il s'agit d'un hôtel qui a fait l'objet d'une rénovation 3 ans avant l'acquisition de nos clients. Le style d'intérieur était assez tape-à-l'oeil, proche du rococo. Nos clients souhaitaient quelque chose de plus parisien. Ab initio, ils prévoyaient de tout casser/refaire.
Cependant les matériaux utilisés étaient d'excellente qualité, nous avons préféré les garder et les retravailler/moderniser. Nous avons ainsi repeint, installé un nouveau parquet et travaillé la mensuiserie (tout a été fait en France). Les travaux ont eu lieu en août.
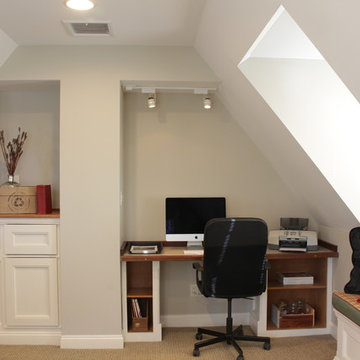
This is a 3rd floor attic that is used for an office, playroom, media room, etc. The light that comes pouring into these strategically planned dormers allows you to have natural light all day long, although we love the Juno low voltage track lights to do specially task work when needed. Plenty of built in storage keep things off the ground and in their place. Plan ahead and you can have great storage too.
Photo Credit: N. Leonard
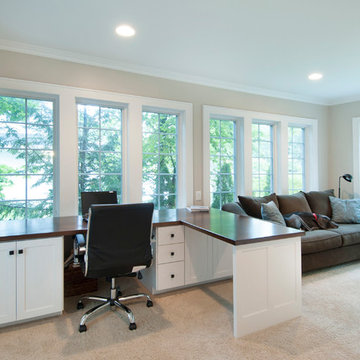
Columbus room addition that expanded the existing home office at accommodate business from home and a second floor master suite addition.
Karli Moore Photogrphy
トラディショナルスタイルの書斎 (ベージュの床、黒い床、黄色い床) の写真
7
